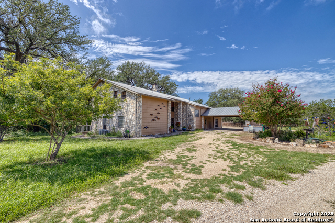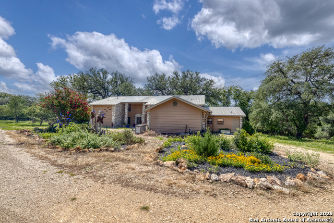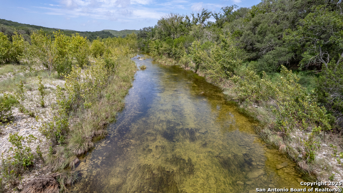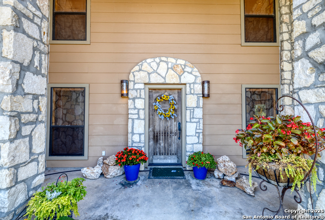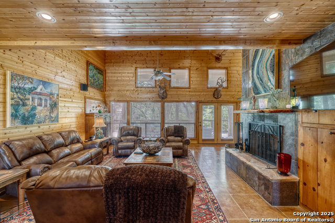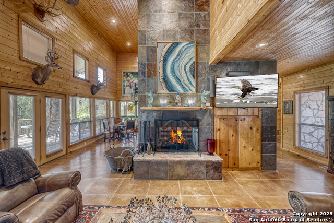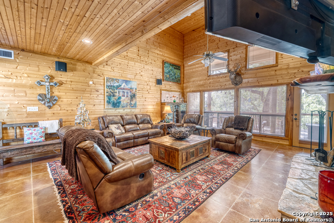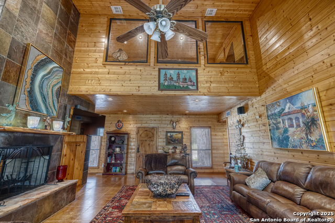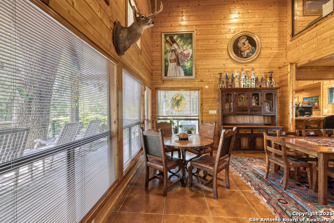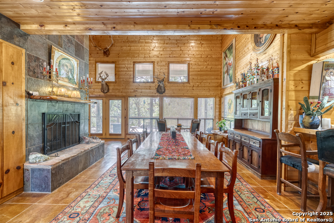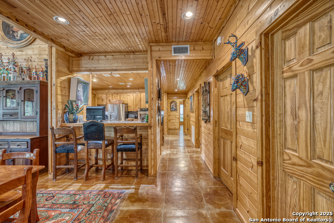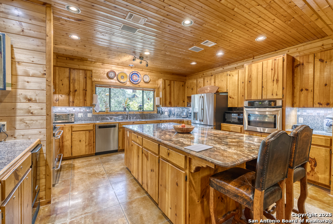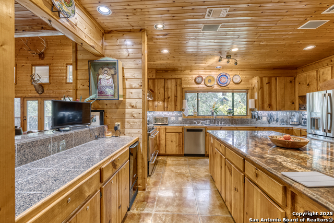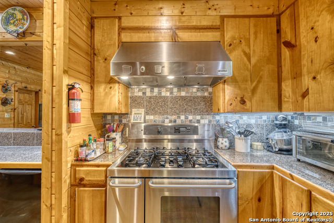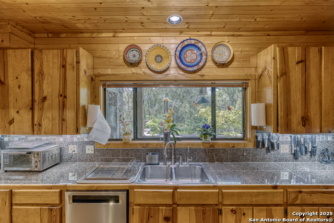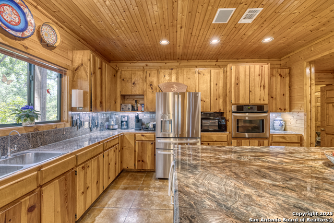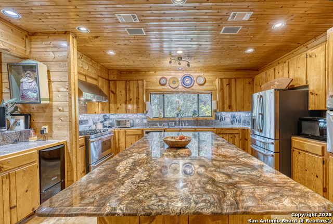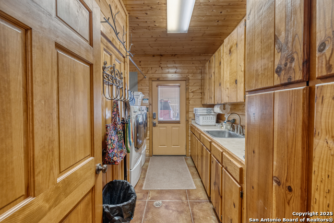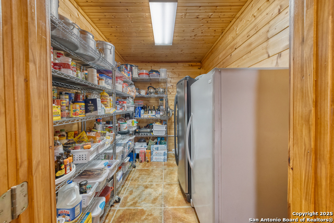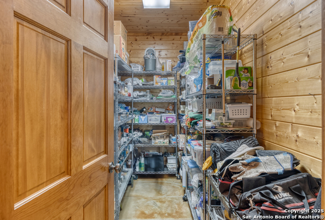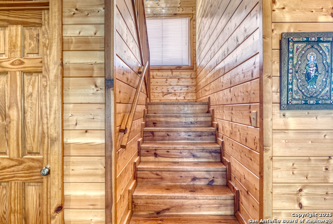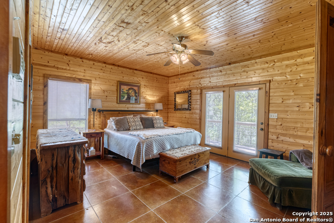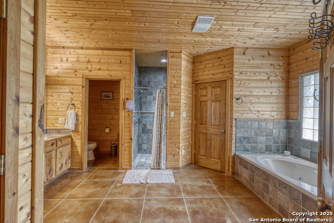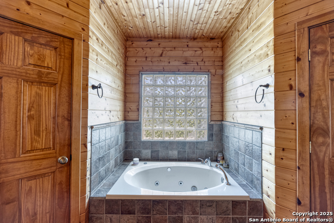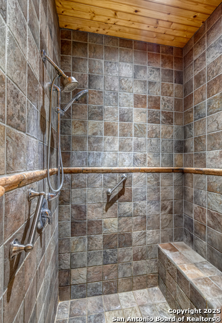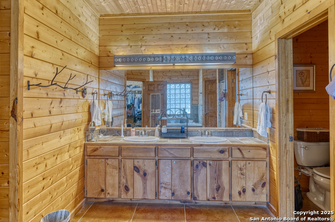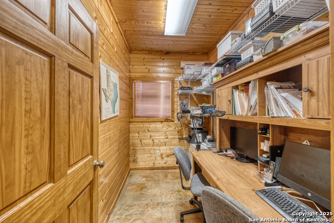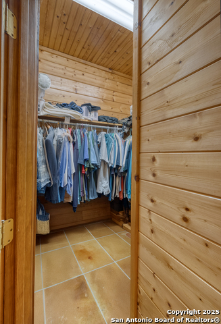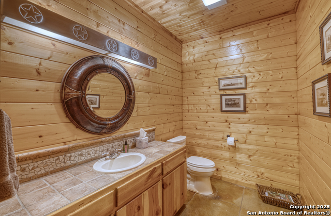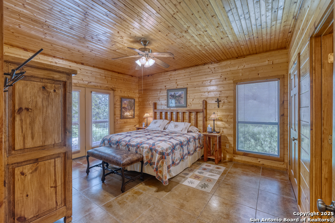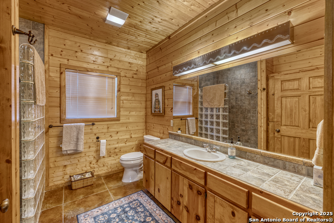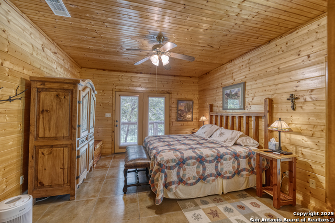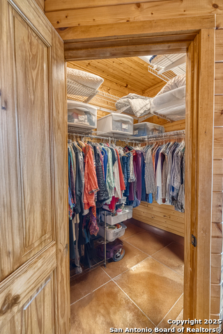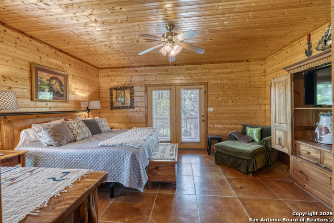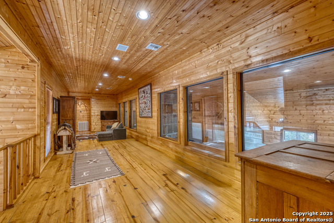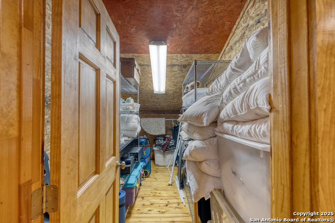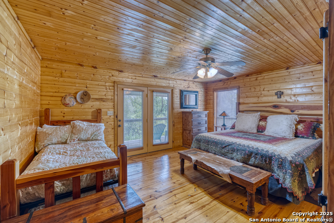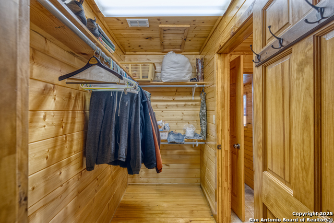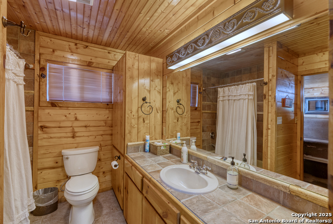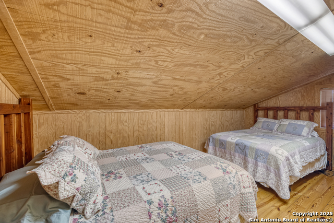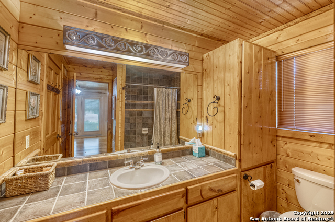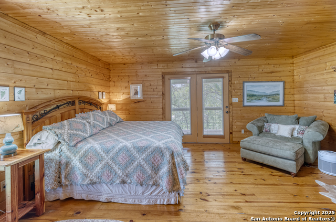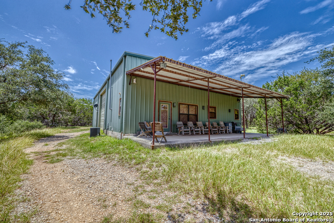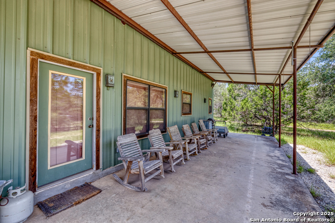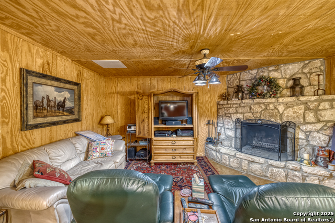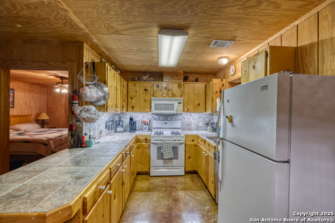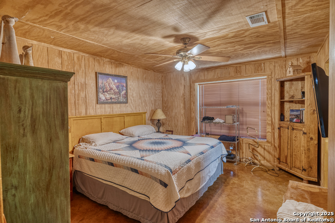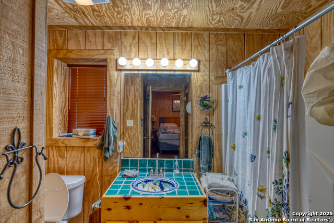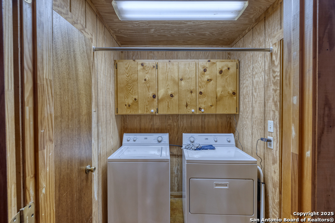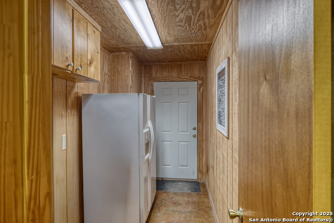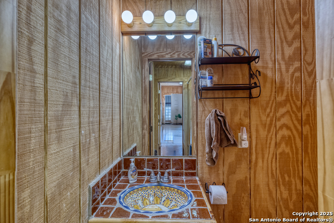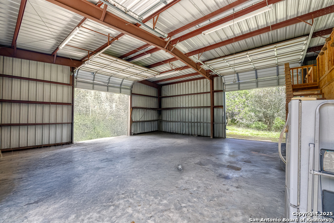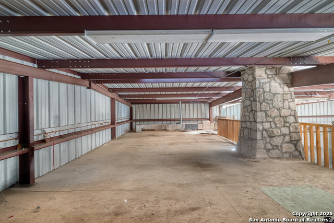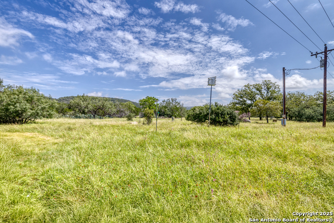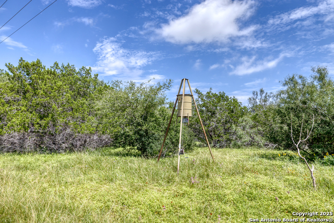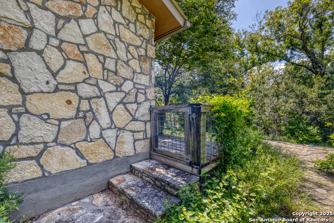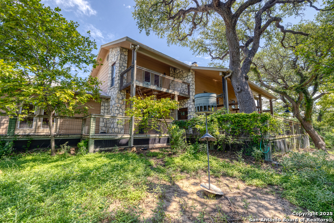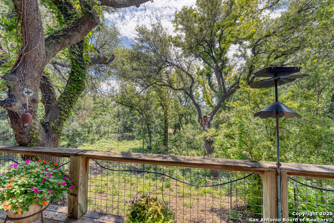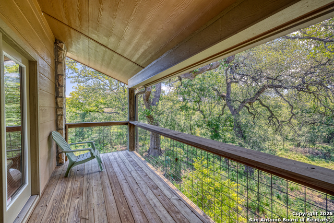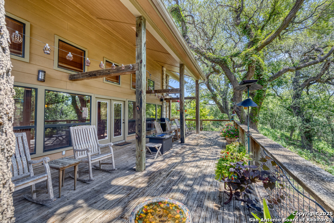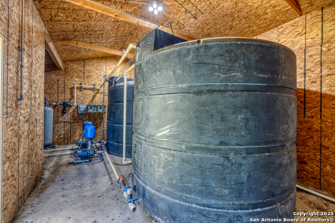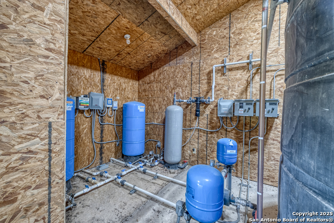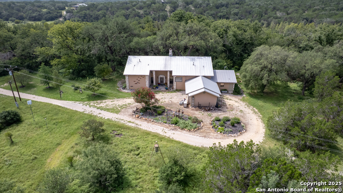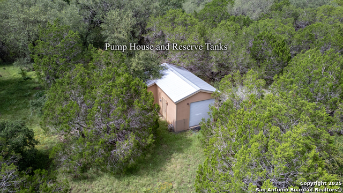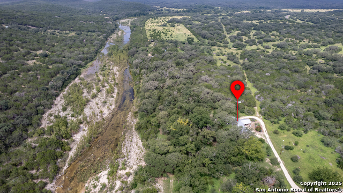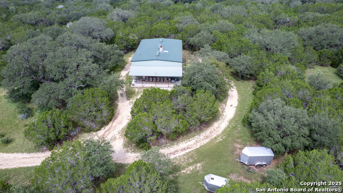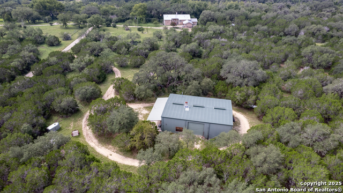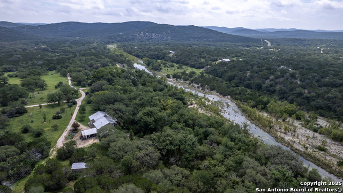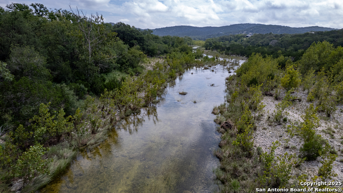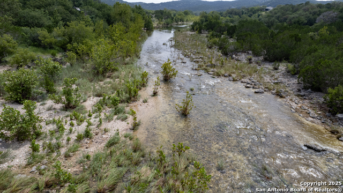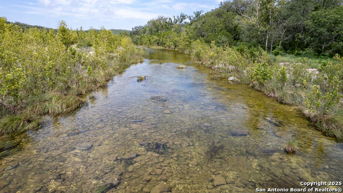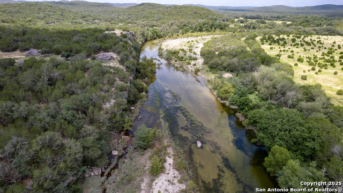4983 Ranch Road 1051, Uvalde, TX 78801
Contact Sandy Perez
Schedule A Showing
Request more information
- MLS#: 1887595 ( Single Residential )
- Street Address: 4983 Ranch Road 1051
- Viewed: 14
- Price: $1,999,000
- Price sqft: $366
- Waterfront: No
- Year Built: 2010
- Bldg sqft: 5458
- Bedrooms: 6
- Total Baths: 7
- Full Baths: 6
- 1/2 Baths: 1
- Garage / Parking Spaces: 1
- Days On Market: 54
- Additional Information
- County: UVALDE
- City: Uvalde
- Zipcode: 78801
- District: Uvalde CISD
- Elementary School: Uvalde
- Middle School: Uvalde
- High School: Uvalde
- Provided by: Lantana Realty
- Contact: Avery Milam
- (830) 591-6658

- DMCA Notice
-
DescriptionWelcome to your dream retreat in the heart of Reagan Wells, Texas! This stunning estate sits on over 22 pristine acres and features a truly rare gem: the Dry Frio River flows directly through the property and still holds water a standout feature in the Texas Hill Country. The spacious main residence boasts 5 bedrooms and 5 full bathrooms, thoughtfully designed with high end finishes throughout. Soaring ceilings, generously sized bedrooms, and abundant closet space add to the home's luxurious feel, offering both elegance and function. A short walk away, the barndominium includes an 800 sq ft private apartment featuring 1 bedroom, 1.5 baths, a full kitchen, and a cozy living area perfect for guests, extended family, or potential rental income. Attached is a large barn/workshop, ideal for equipment, hobbies, or future creative use. Whether you're unwinding by the river, entertaining in the expansive interior, or soaking in the vibrant birdwatching opportunities this land provides, this property is the perfect blend of natural beauty, space, and comfort. Don't miss your chance to own this exceptional slice of Texas paradise. Schedule your private tour today!
Property Location and Similar Properties
Features
Possible Terms
- Conventional
- FHA
- VA
- TX Vet
- Cash
Air Conditioning
- Two Central
Apprx Age
- 15
Builder Name
- UNKNOWN
Construction
- Pre-Owned
Contract
- Exclusive Right To Sell
Days On Market
- 12
Dom
- 12
Elementary School
- Uvalde
Exterior Features
- Stone/Rock
- Siding
Fireplace
- One
Floor
- Ceramic Tile
Foundation
- Slab
Garage Parking
- Attached
Heating
- Central
Heating Fuel
- Electric
High School
- Uvalde
Home Owners Association Mandatory
- None
Inclusions
- Ceiling Fans
- Chandelier
- Washer Connection
- Dryer Connection
- Built-In Oven
- Microwave Oven
- Gas Cooking
- Disposal
- Dishwasher
- Ice Maker Connection
- Water Softener (owned)
- Smoke Alarm
Instdir
- From Hwy 83
- head west on ranch road 1051 for approximately 5 miles. Property will be on the left.
Interior Features
- Two Living Area
- Separate Dining Room
- Island Kitchen
- Breakfast Bar
- Walk-In Pantry
- Study/Library
- High Ceilings
- Open Floor Plan
- High Speed Internet
- Laundry Main Level
- Laundry Room
- Walk in Closets
Kitchen Length
- 19
Legal Description
- A0432 Abstract 0432 Survey 3 A-432 S-3 22.63
Middle School
- Uvalde
Neighborhood Amenities
- None
Occupancy
- Owner
Owner Lrealreb
- No
Ph To Show
- 8305914495
Possession
- Closing/Funding
Property Type
- Single Residential
Roof
- Metal
School District
- Uvalde CISD
Source Sqft
- Appsl Dist
Style
- Two Story
Total Tax
- 9571
Views
- 14
Water/Sewer
- Septic
Window Coverings
- Some Remain
Year Built
- 2010

