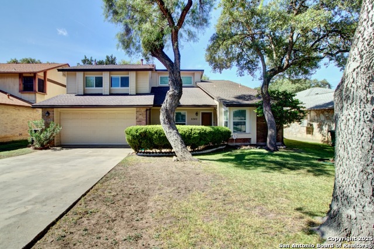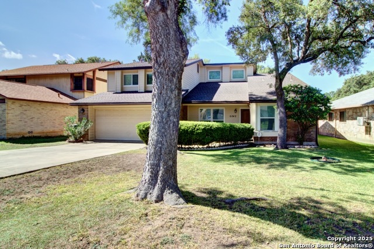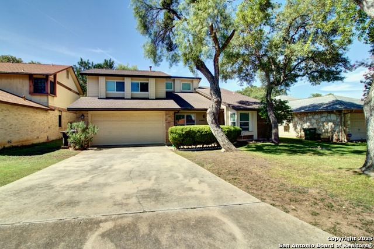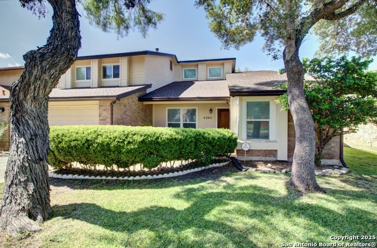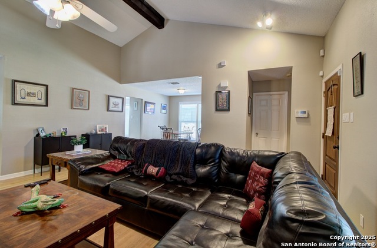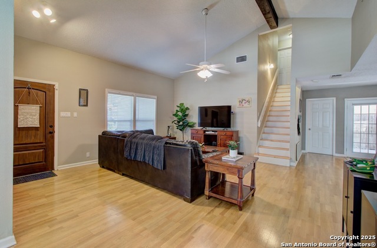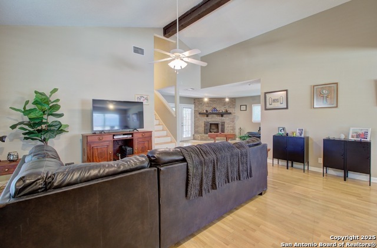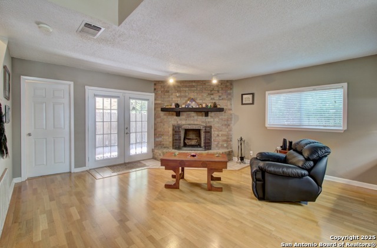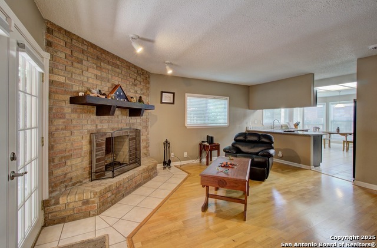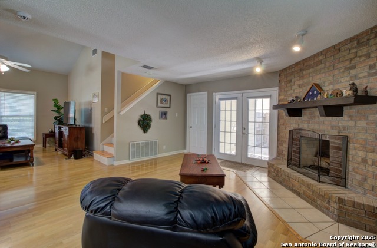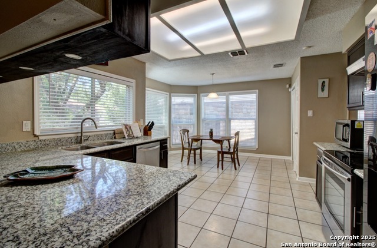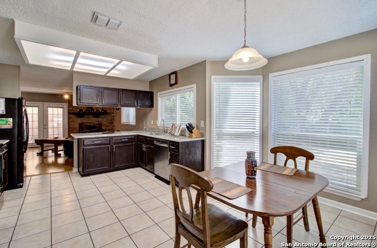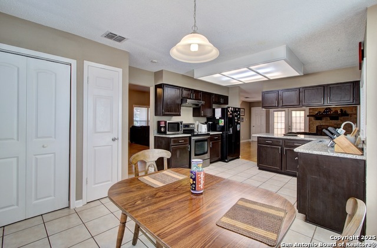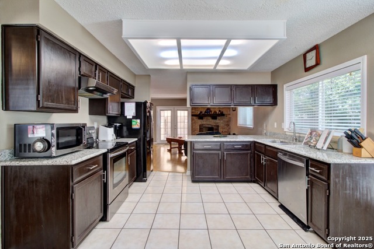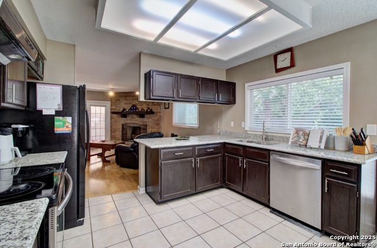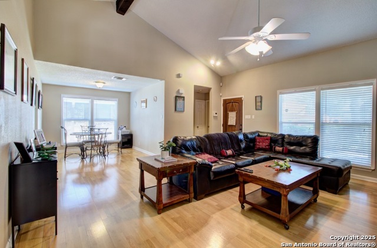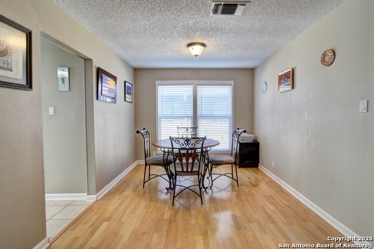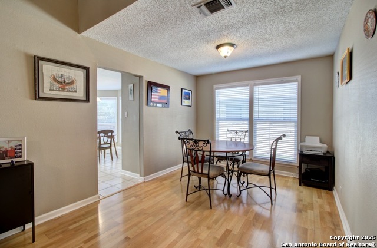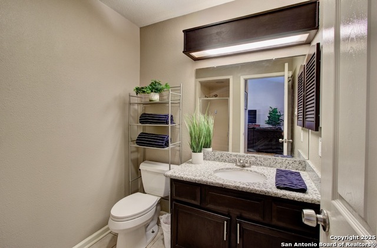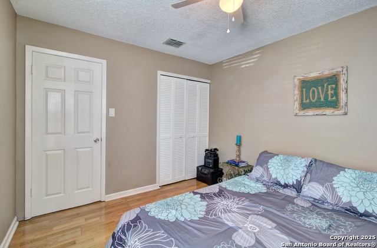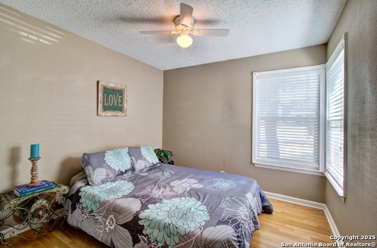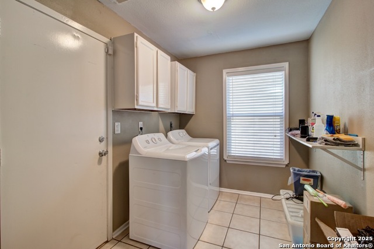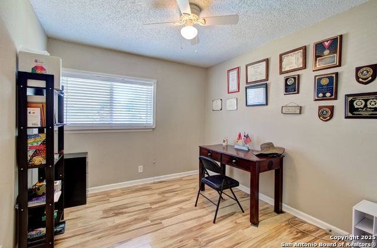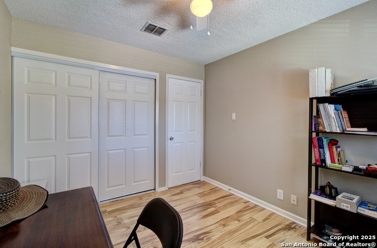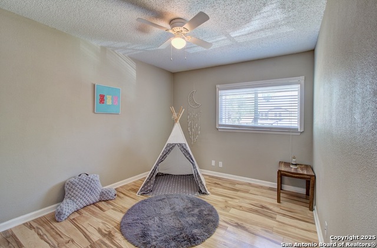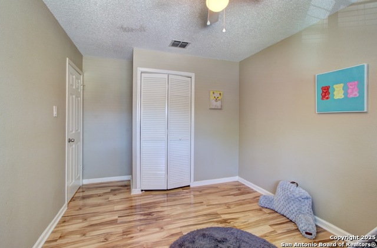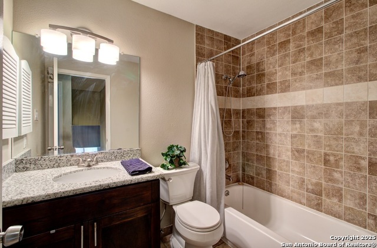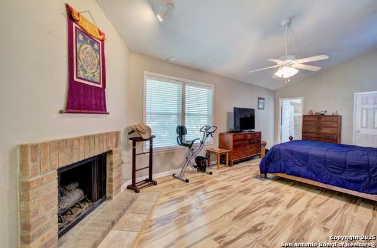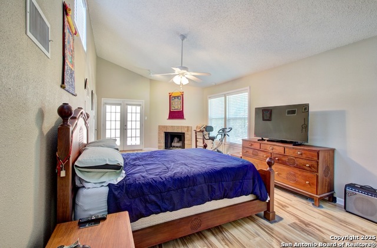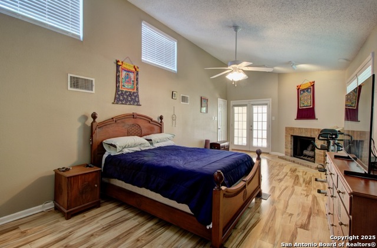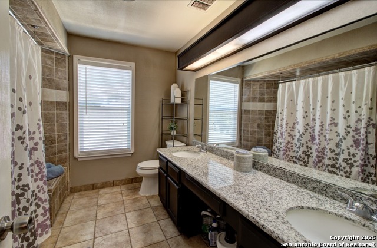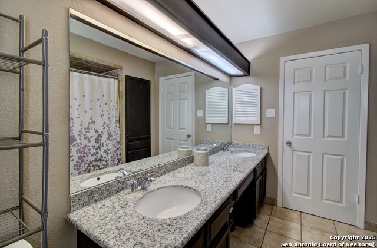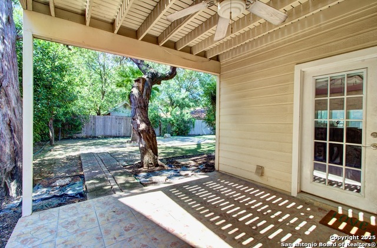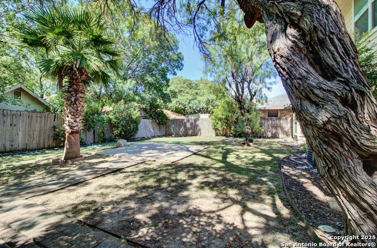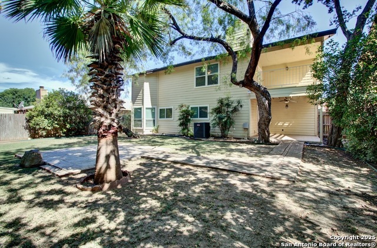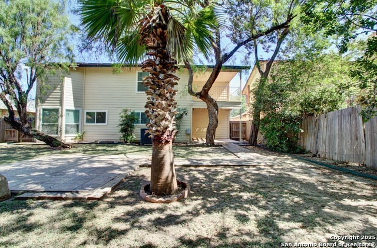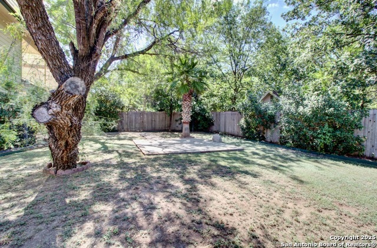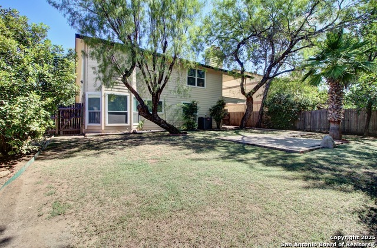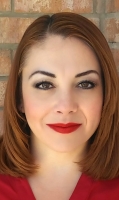6042 Merrimac Cv, San Antonio, TX 78249
Contact Sandy Perez
Schedule A Showing
Request more information
- MLS#: 1887097 ( Single Residential )
- Street Address: 6042 Merrimac Cv
- Viewed: 3
- Price: $338,000
- Price sqft: $153
- Waterfront: No
- Year Built: 1984
- Bldg sqft: 2215
- Bedrooms: 4
- Total Baths: 3
- Full Baths: 3
- Garage / Parking Spaces: 2
- Days On Market: 10
- Additional Information
- County: BEXAR
- City: San Antonio
- Zipcode: 78249
- Subdivision: Tanglewood
- District: Northside
- Elementary School: Boone
- Middle School: Rawlinson
- High School: Clark
- Provided by: BHHS PenFed Realty
- Contact: Cheryl Anderson
- (301) 512-7139

- DMCA Notice
-
DescriptionWelcome to this beautifully updated 4 bedroom, 3 bath home in the sought after Tanglewood neighborhood, just minutes from IH 10 and De Zavala. Step inside to an open and light filled living space featuring gleaming hardwood floors in the living and dining areas, ceramic tile in wet areas, and recently installed laminate flooring throughout the upstairs. The kitchen boasts dark cabinets, granite countertops, abundant storage, and two dining areas perfect for hosting family and friends. The spacious main suite is a true retreat, offering its own private deck, a cozy gas fireplace, and a spa like ensuite bath that was completely renovated down to the studs in 2013. Enjoy peace of mind with significant upgrades, including: New Windows (2013), Solar panels (2013) for low utility bills, Roof replaced (2013), Exterior wood siding replaced with durable cement fiber board (2013), Alarm system with video cameras. The backyard is ideal for entertaining with a large, shady yard and a covered patio your perfect spot for weekend barbecues or relaxing evenings. Boasting true pride of ownership, this move in ready home is nestled in a highly desirable area close to La Cantera, The Rim, Fiesta Texas, UTSA, USAA, and the Medical Center.
Property Location and Similar Properties
Features
Possible Terms
- Conventional
- FHA
- VA
- Cash
Air Conditioning
- One Central
Apprx Age
- 41
Block
- 33
Builder Name
- Unknown
Construction
- Pre-Owned
Contract
- Exclusive Right To Sell
Currently Being Leased
- No
Elementary School
- Boone
Exterior Features
- Brick
- Cement Fiber
Fireplace
- Family Room
- Primary Bedroom
Floor
- Ceramic Tile
- Wood
- Laminate
Foundation
- Slab
Garage Parking
- Two Car Garage
Heating
- Central
Heating Fuel
- Natural Gas
High School
- Clark
Home Owners Association Mandatory
- Voluntary
Inclusions
- Ceiling Fans
- Washer Connection
- Dryer Connection
- Washer
- Dryer
- Stove/Range
- Refrigerator
- Dishwasher
- Security System (Owned)
- Pre-Wired for Security
- Gas Water Heater
- Garage Door Opener
- Smooth Cooktop
- Solid Counter Tops
- City Garbage service
Instdir
- DeZavala to Autumn Vista to Cedar Grey to Merrimac Cove
Interior Features
- One Living Area
- Eat-In Kitchen
- Two Eating Areas
- Study/Library
- Utility Room Inside
- Cable TV Available
- Laundry Main Level
- Walk in Closets
Kitchen Length
- 12
Legal Desc Lot
- 49
Legal Description
- Ncb 17112 Blk 33 Lot 49
Lot Description
- Mature Trees (ext feat)
- Level
Middle School
- Rawlinson
Neighborhood Amenities
- None
Occupancy
- Owner
Owner Lrealreb
- No
Ph To Show
- 2102222227
Possession
- Closing/Funding
Property Type
- Single Residential
Recent Rehab
- No
Roof
- Composition
School District
- Northside
Source Sqft
- Appsl Dist
Style
- Two Story
Total Tax
- 7375.04
Utility Supplier Elec
- CPS
Utility Supplier Gas
- CPS
Utility Supplier Sewer
- SAWS
Utility Supplier Water
- SAWS
Water/Sewer
- Water System
- Sewer System
Window Coverings
- All Remain
Year Built
- 1984



