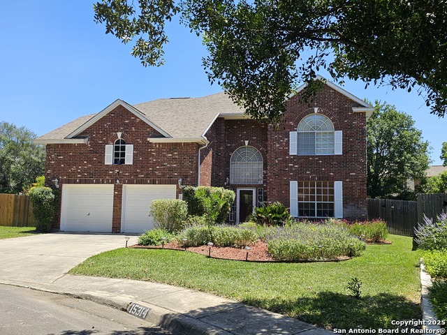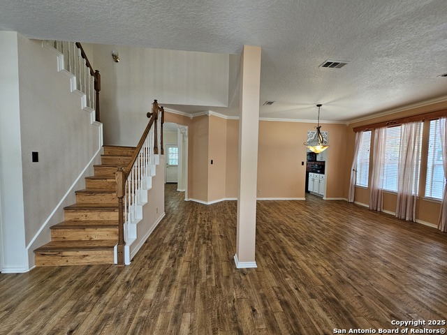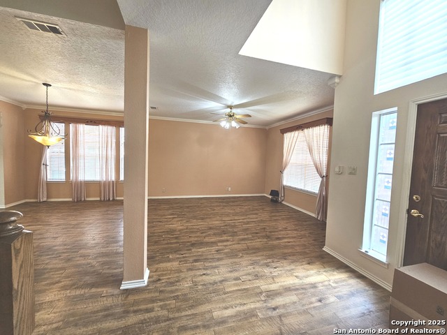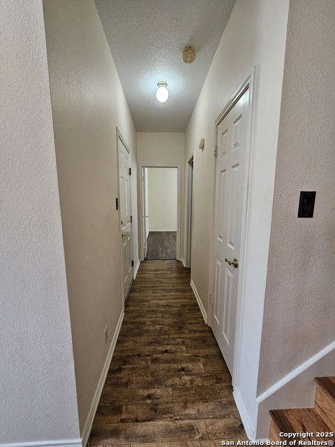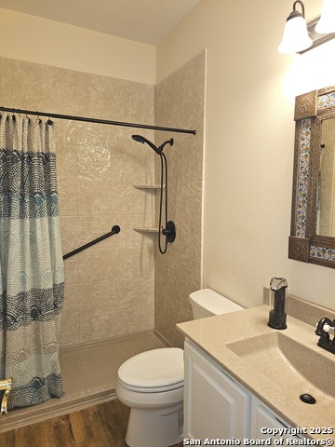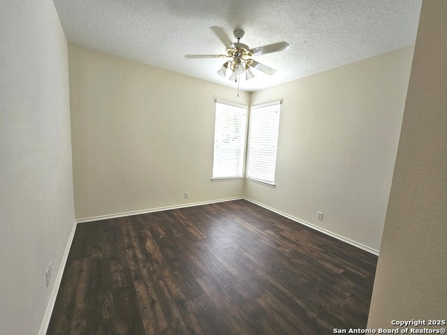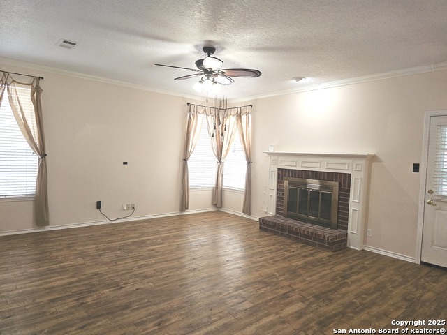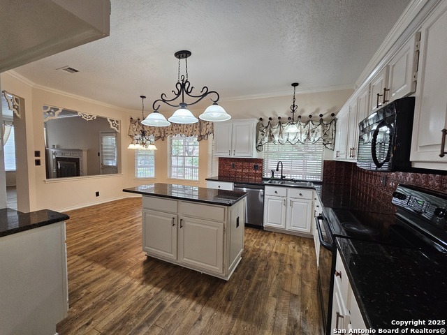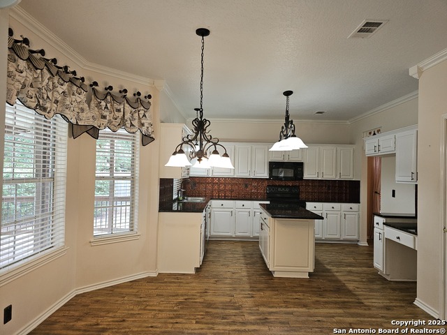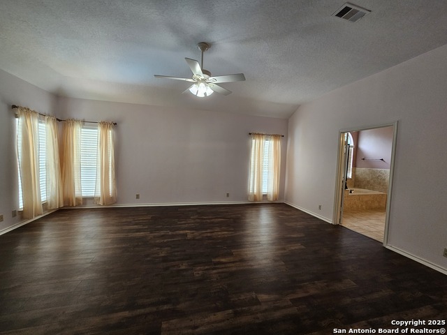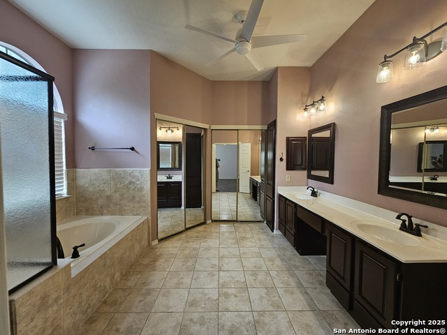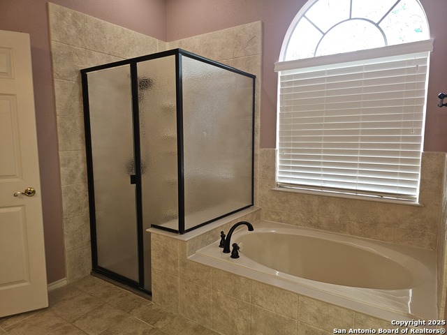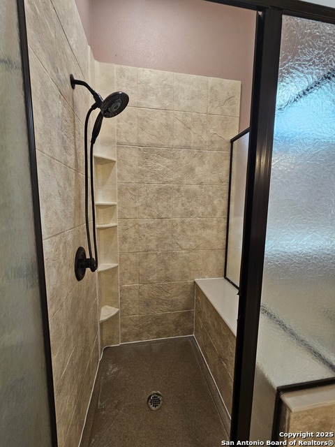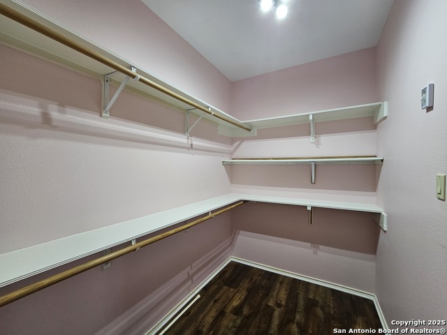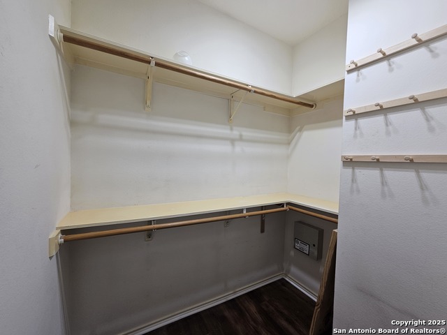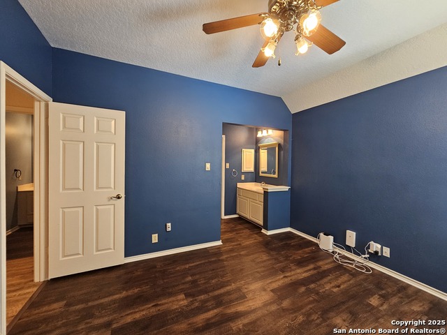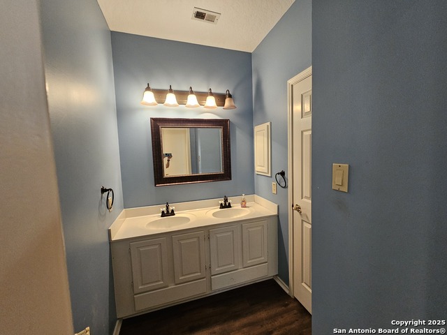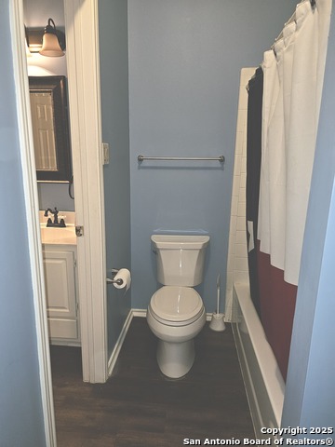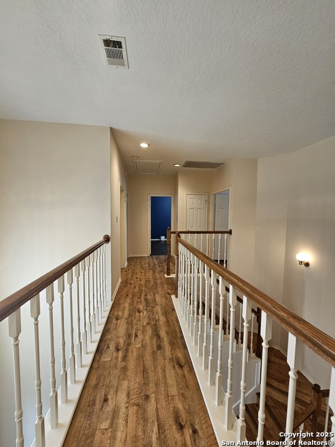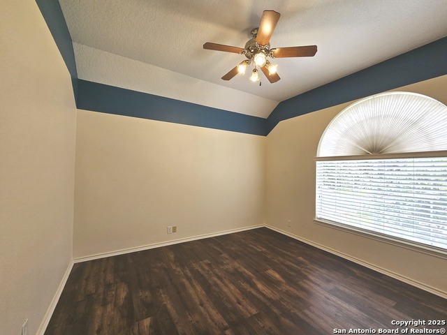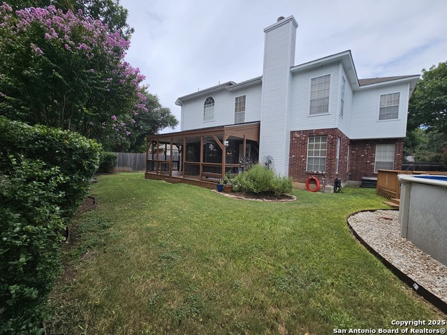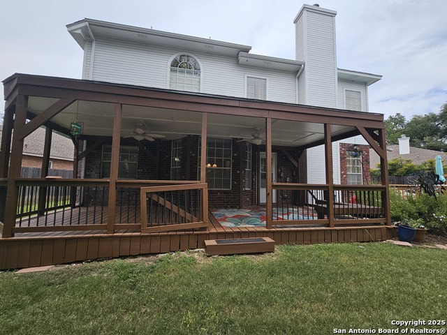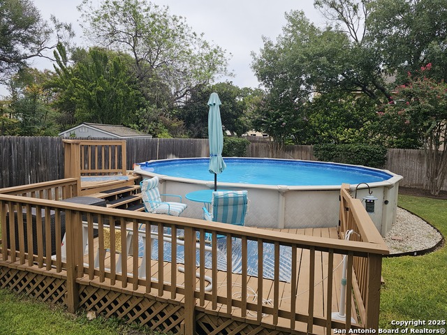15314 Rompel Oak, San Antonio, TX 78232
Contact Sandy Perez
Schedule A Showing
Request more information
- MLS#: 1887063 ( Single Residential )
- Street Address: 15314 Rompel Oak
- Viewed: 10
- Price: $520,000
- Price sqft: $172
- Waterfront: No
- Year Built: 1993
- Bldg sqft: 3024
- Bedrooms: 5
- Total Baths: 3
- Full Baths: 3
- Garage / Parking Spaces: 2
- Days On Market: 23
- Additional Information
- County: BEXAR
- City: San Antonio
- Zipcode: 78232
- Subdivision: Oak Hollow Village
- District: North East I.S.D.
- Elementary School: Thousand Oaks
- Middle School: Bradley
- High School: Macarthur
- Provided by: LPT Realty, LLC
- Contact: Danette Wagnon
- (210) 535-8467

- DMCA Notice
-
DescriptionTucked away on a peaceful cul de sac in a small, charming neighborhood, this expansive, 3024 sq ft 5 bedroom, 3 bath home offers flexible living in sought after North Central San Antonio. Built by Centex (Denmark floorplan), it features a bright, open concept layout with soaring ceilings and beautiful laminate flooring throughout. A full bedroom and bath downstairs is perfect for guests, a home office, or MIL suite. Upstairs, enjoy a well placed laundry room, oversized secondary bedrooms, and a luxurious primary suite with dual walk in closets, separate shower, and garden tub. This energy efficient home includes radiant barrier insulation (2023),a 19 21 Seer Lennox HVAC system (2017) as well as ducts replaced, and a water softener installed in 2020 all designed to keep utility costs low year round. The backyard is an entertainer's dream: a massive 26' x 11' covered patio spans the width of the home, leading to a 24ft above ground pool with its own deck perfect for summer relaxation or weekend gatherings. NEISD Schools. Conveniently located close to major highways, shopping, and dining this one checks every box!
Property Location and Similar Properties
Features
Possible Terms
- Conventional
- FHA
- VA
- Cash
Air Conditioning
- One Central
Apprx Age
- 32
Block
- 61
Builder Name
- CENTEX
Construction
- Pre-Owned
Contract
- Exclusive Right To Sell
Days On Market
- 20
Dom
- 20
Elementary School
- Thousand Oaks
Exterior Features
- Brick
- Siding
Fireplace
- One
- Family Room
- Gas
Floor
- Laminate
Foundation
- Slab
Garage Parking
- Two Car Garage
Heating
- Central
Heating Fuel
- Natural Gas
High School
- Macarthur
Home Owners Association Fee
- 300
Home Owners Association Frequency
- Annually
Home Owners Association Mandatory
- Mandatory
Home Owners Association Name
- OAK HOLLOW PARK HOMEOWNERS ASSOCIATION
Inclusions
- Ceiling Fans
- Washer Connection
- Dryer Connection
- Built-In Oven
- Self-Cleaning Oven
- Microwave Oven
- Stove/Range
- Disposal
- Dishwasher
- Ice Maker Connection
- Water Softener (owned)
- Smoke Alarm
- Pre-Wired for Security
- Gas Water Heater
- Garage Door Opener
- 2nd Floor Utility Room
- City Garbage service
Instdir
- Jones Maltsberger Rt on Great Oaks Rt on Rompel Trail Dr Lft on Rompel Pass Rt on Rompel Oak
Interior Features
- Two Living Area
- Liv/Din Combo
- Eat-In Kitchen
- Two Eating Areas
- Island Kitchen
- Utility Room Inside
- Secondary Bedroom Down
- High Ceilings
- Pull Down Storage
- Cable TV Available
- High Speed Internet
- Laundry Upper Level
- Laundry Room
- Walk in Closets
- Attic - Partially Floored
- Attic - Pull Down Stairs
Kitchen Length
- 10
Legal Desc Lot
- 66
Legal Description
- NCB 16764 Blk 61 Lot 66 (Oak Hollow Park Subd)
Lot Description
- Cul-de-Sac/Dead End
- City View
- Irregular
Lot Improvements
- Street Paved
- Curbs
- Sidewalks
- Streetlights
Middle School
- Bradley
Multiple HOA
- No
Neighborhood Amenities
- None
Occupancy
- Vacant
Owner Lrealreb
- No
Ph To Show
- 210-222-2227
Possession
- Closing/Funding
Property Type
- Single Residential
Roof
- Composition
School District
- North East I.S.D.
Source Sqft
- Appsl Dist
Style
- Two Story
- Traditional
Total Tax
- 10170.67
Utility Supplier Elec
- CPS ENERGY
Utility Supplier Gas
- CPS ENERGY
Utility Supplier Grbge
- CITY
Utility Supplier Sewer
- SAWS
Utility Supplier Water
- SAWS
Views
- 10
Water/Sewer
- Water System
- Sewer System
Window Coverings
- All Remain
Year Built
- 1993



