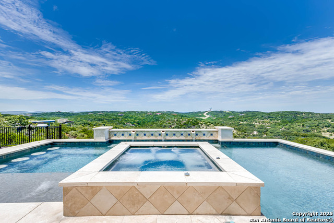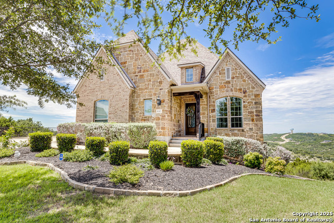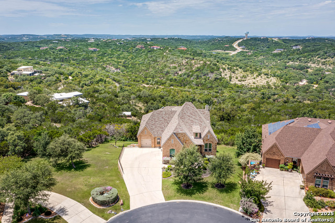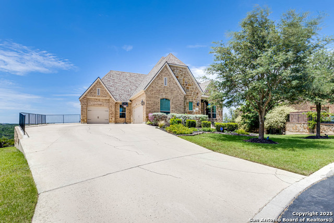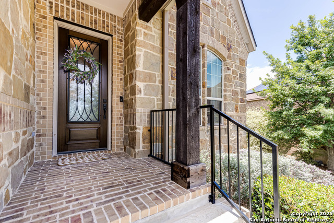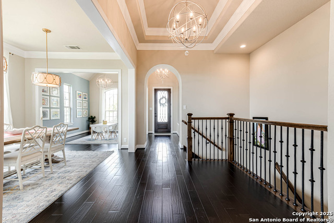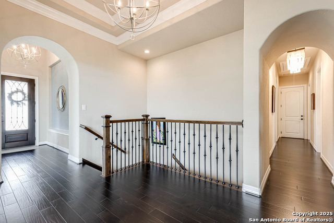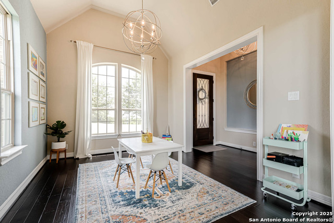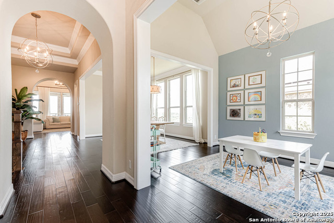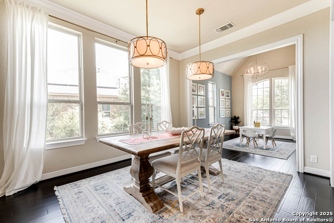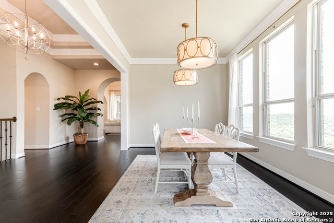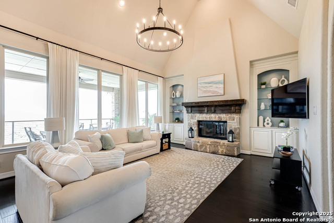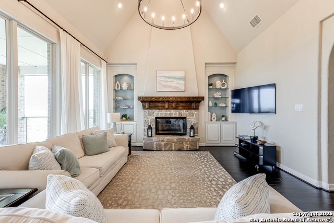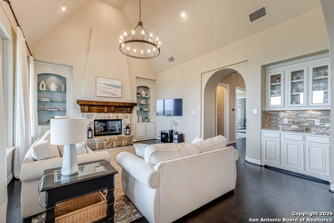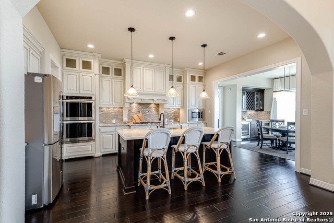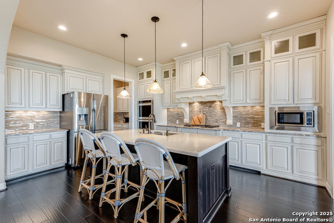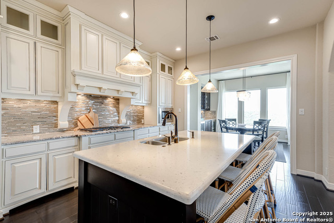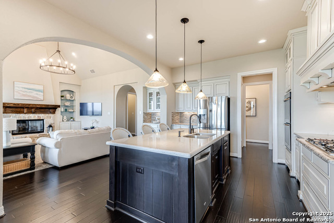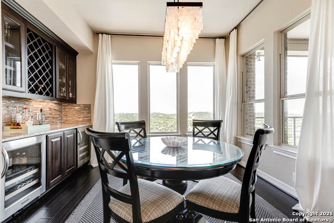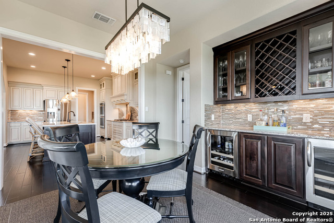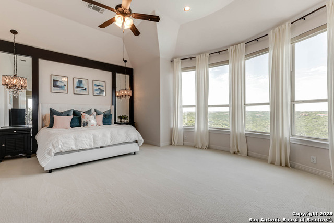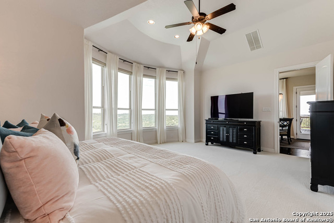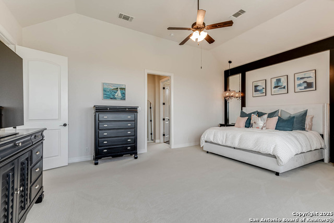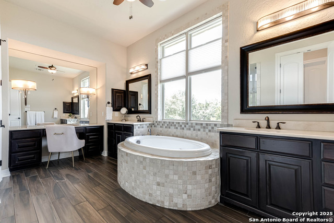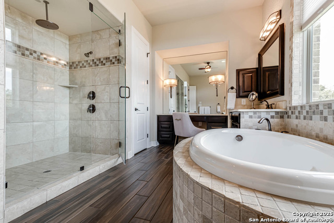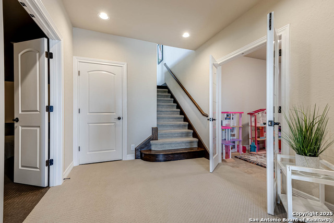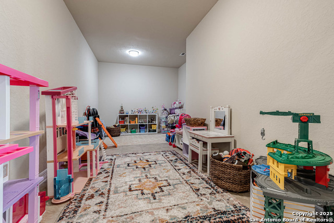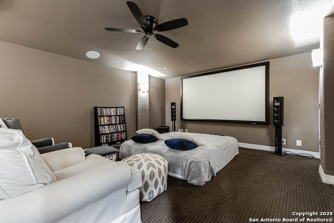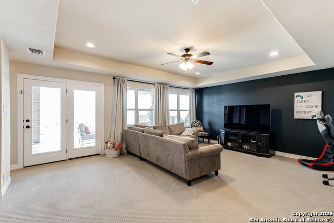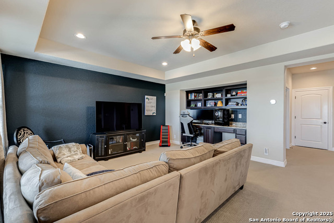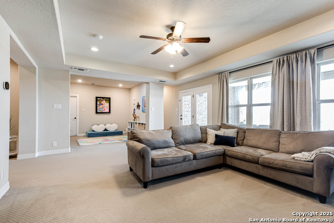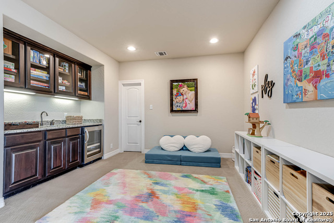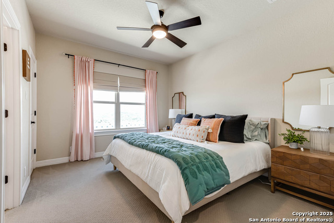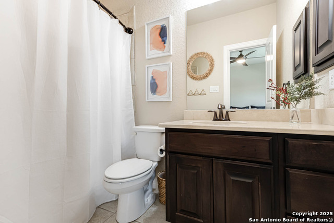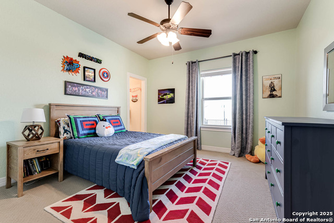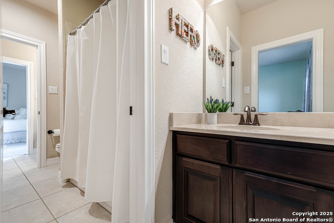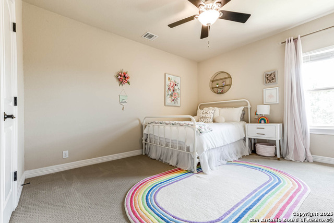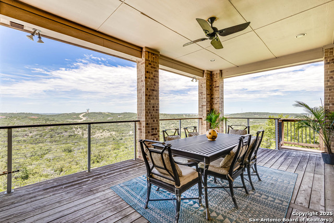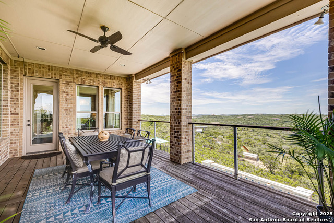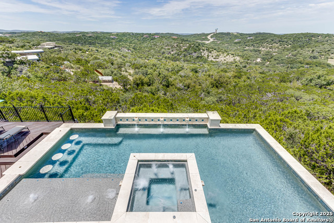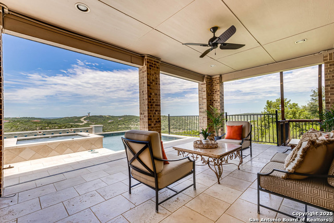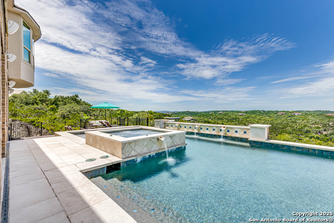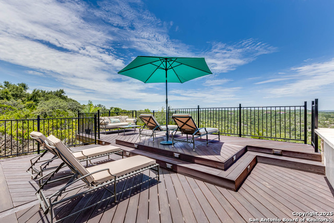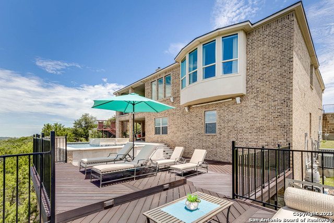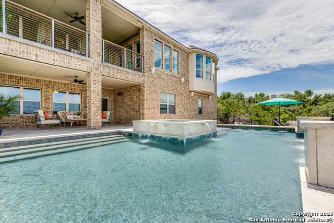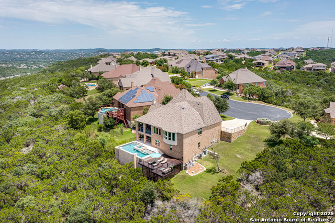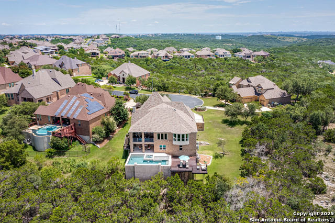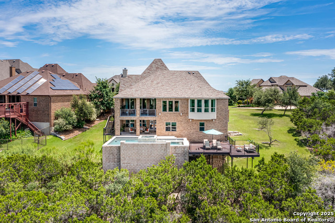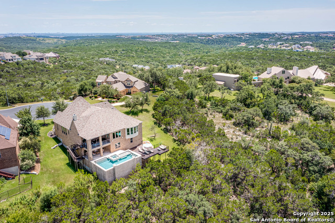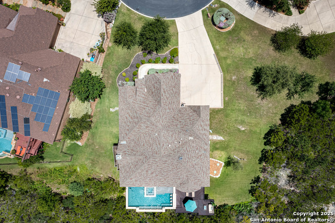8343 Winecup Hill, San Antonio, TX 78256
Contact Sandy Perez
Schedule A Showing
Request more information
- MLS#: 1887037 ( Single Residential )
- Street Address: 8343 Winecup Hill
- Viewed: 16
- Price: $1,499,999
- Price sqft: $309
- Waterfront: No
- Year Built: 2014
- Bldg sqft: 4850
- Bedrooms: 5
- Total Baths: 6
- Full Baths: 4
- 1/2 Baths: 2
- Garage / Parking Spaces: 3
- Days On Market: 20
- Additional Information
- County: BEXAR
- City: San Antonio
- Zipcode: 78256
- Subdivision: Stonewall Estates
- District: Northside
- Elementary School: Bonnie Ellison
- Middle School: Gus Garcia
- High School: Louis D Brandeis
- Provided by: Real Broker, LLC
- Contact: Ashley Lavin
- (210) 906-9969

- DMCA Notice
-
DescriptionTHE BEST VIEW IN THE CITY! This stunning two story home is located on a quiet cul de sac in the desirable gated neighborhood of Stonewall Estates. Enjoy expansive hill country views while swimming in the custom Keith Zars pool or laying out on the beautiful extended deck. Inside, you'll find hardwood flooring throughout the main living areas, custom light fixtures, and a bright, open interior with soaring ceiling heights! The heart of the home is the island kitchen open to the living room complete with a beautiful stone surrounded gas fireplace. The eat in kitchen is bathed in natural light and stunning views while the wine bar ads a touch of sophistication for entertaining. The primary suite is located on the main floor complete with serene hill country views and a spa like en suite bath featuring a luxurious soaking tub, large shower, double vanities, and an expansive walk in closet. The home features a rare walk out basement complete with a movie theater room, wet bar, extra laundry room, large flex room, secondary living room, and 3 additional bedrooms/2.5 baths! Finally, the attached spacious 3 car garages feature beautiful upgraded epoxy flooring. The neighborhood offers a community pool and a convenient location with quick access to I 10, just minutes from The Rim, La Cantera Mall, and Six Flags. Don't miss this extraordinary home!
Property Location and Similar Properties
Features
Possible Terms
- Conventional
- VA
- TX Vet
- Cash
Air Conditioning
- Two Central
Apprx Age
- 11
Builder Name
- Highland Homes
Construction
- Pre-Owned
Contract
- Exclusive Right To Sell
Days On Market
- 14
Currently Being Leased
- No
Dom
- 14
Elementary School
- Bonnie Ellison
Exterior Features
- 4 Sides Masonry
- Stone/Rock
- Cement Fiber
Fireplace
- One
- Living Room
- Gas
Floor
- Carpeting
- Ceramic Tile
- Wood
Foundation
- Slab
Garage Parking
- Three Car Garage
- Attached
Heating
- Central
Heating Fuel
- Natural Gas
High School
- Louis D Brandeis
Home Owners Association Fee
- 339
Home Owners Association Frequency
- Quarterly
Home Owners Association Mandatory
- Mandatory
Home Owners Association Name
- STONEWALL ESTATES HOMEOWNERS ASSOC.
Inclusions
- Ceiling Fans
- Chandelier
- Washer Connection
- Dryer Connection
- Built-In Oven
- Microwave Oven
- Stove/Range
- Gas Cooking
- Disposal
- Dishwasher
- Water Softener (owned)
- Wet Bar
- Vent Fan
- Smoke Alarm
- Security System (Owned)
- Gas Water Heater
- Garage Door Opener
- Plumb for Water Softener
- Solid Counter Tops
- Double Ovens
- Custom Cabinets
- Carbon Monoxide Detector
- 2+ Water Heater Units
Instdir
- Take IH-10 West and Exit Dominion Dr. At the light
- make a left and turn right into Stonewall Estates. Go up the hill and take Winecup Hill all the way to end of the street.
Interior Features
- Two Living Area
- Separate Dining Room
- Eat-In Kitchen
- Two Eating Areas
- Island Kitchen
- Walk-In Pantry
- Study/Library
- Game Room
- Media Room
- Utility Room Inside
- 1st Floor Lvl/No Steps
- High Ceilings
- Open Floor Plan
- Pull Down Storage
- Cable TV Available
- High Speed Internet
- Laundry Main Level
- Laundry Lower Level
- Walk in Closets
- Attic - Partially Floored
- Attic - Pull Down Stairs
Kitchen Length
- 13
Legal Desc Lot
- 16
Legal Description
- CB 4728C (STONEWALL ESTATES UT-3B)
- BLOCK 9 LOT 16 2013-NEW
Lot Description
- Cul-de-Sac/Dead End
- Bluff View
- 1/2-1 Acre
Lot Improvements
- Street Paved
- Curbs
- Street Gutters
- Sidewalks
- Streetlights
- Fire Hydrant w/in 500'
Middle School
- Gus Garcia
Multiple HOA
- No
Neighborhood Amenities
- Controlled Access
- Pool
- Clubhouse
Occupancy
- Owner
Owner Lrealreb
- No
Ph To Show
- (210) 222-2227
Possession
- Closing/Funding
Property Type
- Single Residential
Roof
- Composition
School District
- Northside
Source Sqft
- Appraiser
Style
- Two Story
- Traditional
Total Tax
- 19566.24
Utility Supplier Elec
- CPS Energy
Utility Supplier Gas
- CPS Energy
Utility Supplier Grbge
- Republic
Utility Supplier Water
- SAWS
Views
- 16
Water/Sewer
- Water System
- Aerobic Septic
Window Coverings
- Some Remain
Year Built
- 2014



