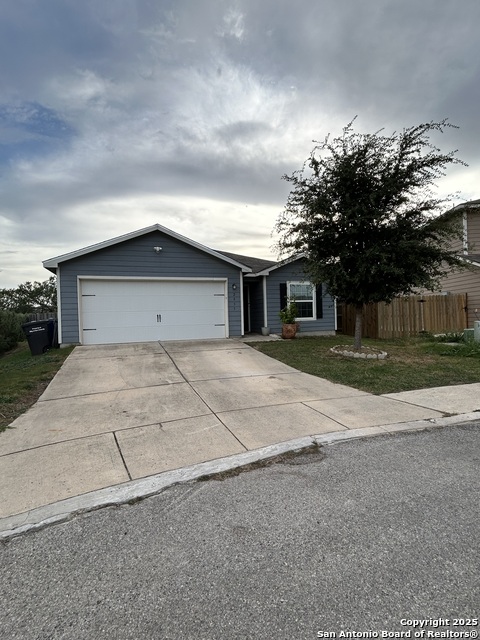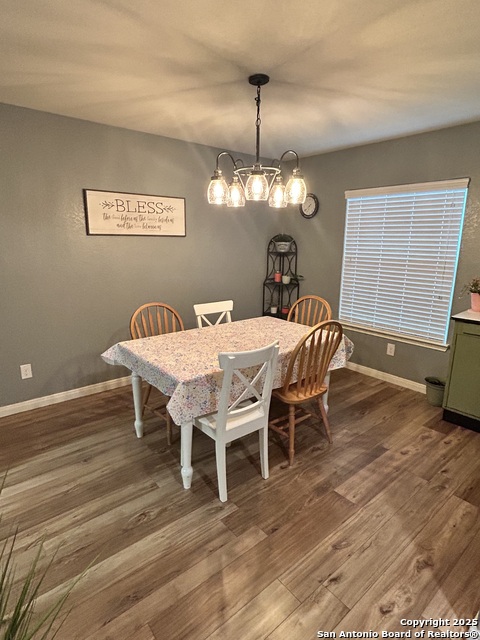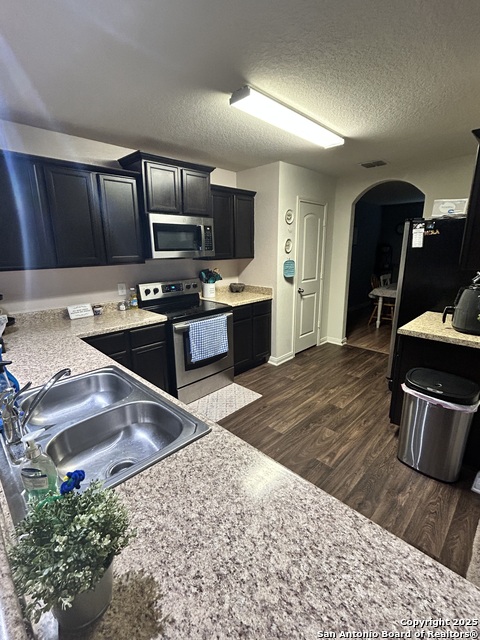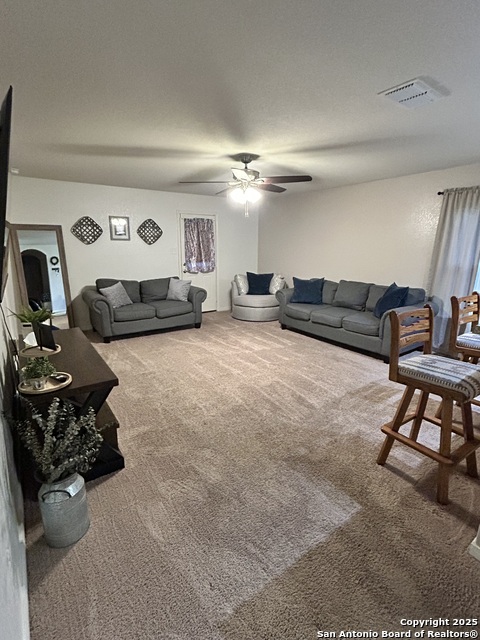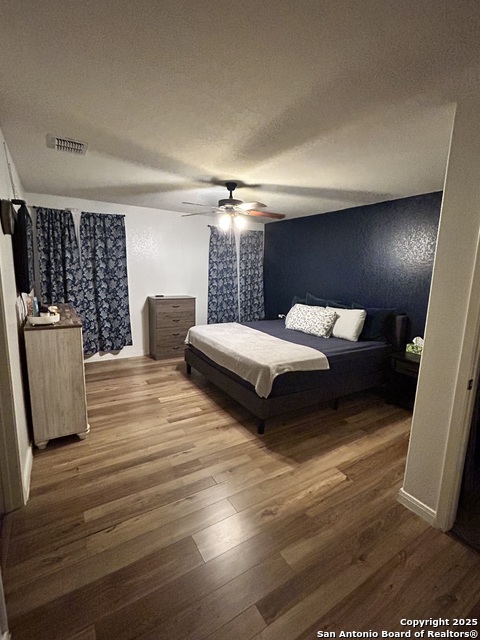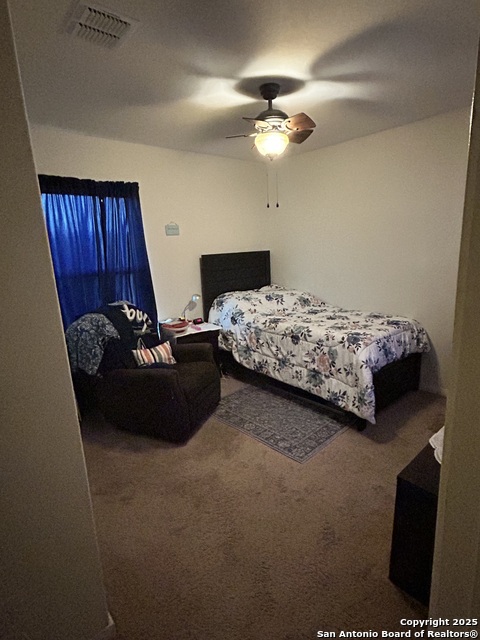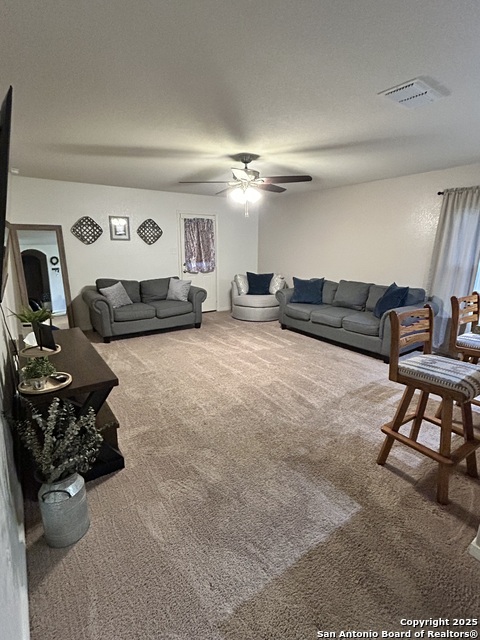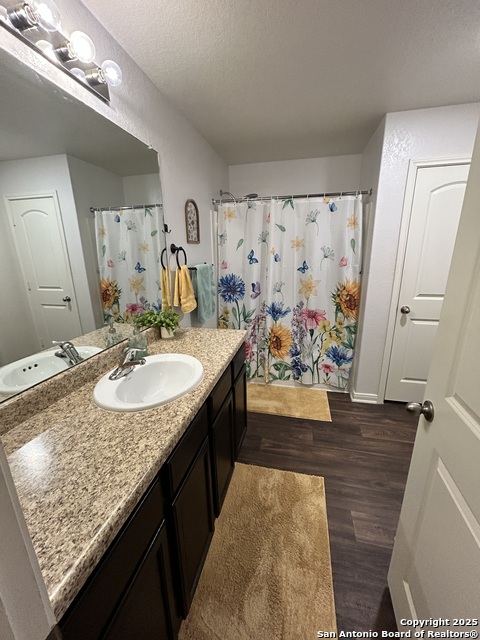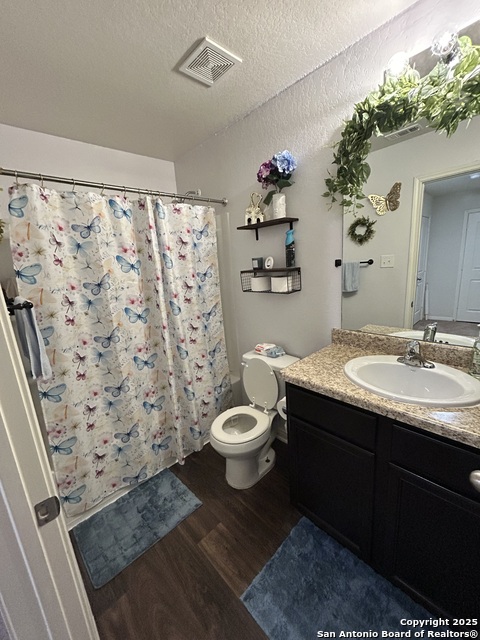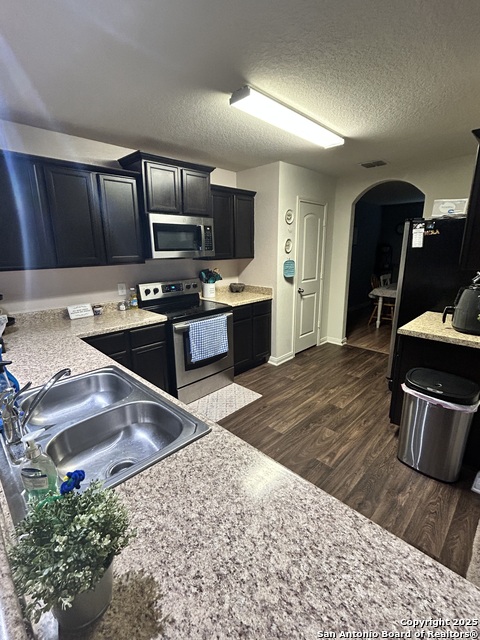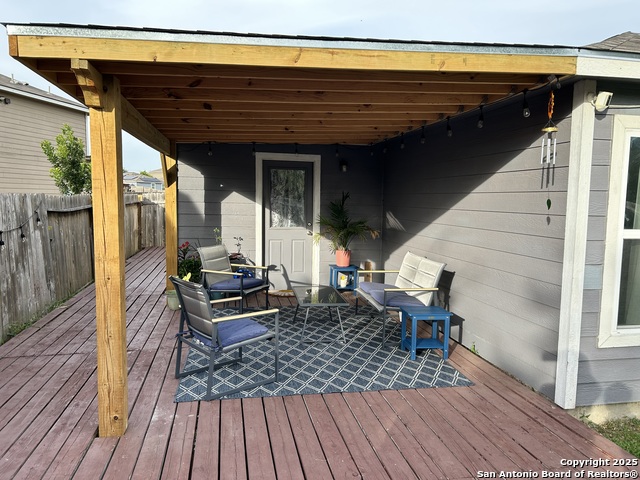2835 Presley Meadow, San Antonio, TX 78222
Contact Sandy Perez
Schedule A Showing
Request more information
- MLS#: 1887003 ( Single Residential )
- Street Address: 2835 Presley Meadow
- Viewed: 3
- Price: $248,000
- Price sqft: $155
- Waterfront: No
- Year Built: 2018
- Bldg sqft: 1595
- Bedrooms: 3
- Total Baths: 2
- Full Baths: 2
- Garage / Parking Spaces: 2
- Days On Market: 388
- Additional Information
- County: BEXAR
- City: San Antonio
- Zipcode: 78222
- Subdivision: Foster Meadows
- District: East Central I.S.D
- Elementary School: Sinclair
- Middle School: Heritage
- High School: East Central
- Provided by: MHOMENT Realty LLC
- Contact: Ana Pittman Cude
- (830) 968-3069

- DMCA Notice
-
DescriptionStep inside this beautiful home to discover an open concept layout that effortlessly combines spaciousness with functionality. This home is located for optimum convenience directly next door to the community park for such a valuable amenity. Schedule your appointment today and make this your new home sweet home! This home has a new roof, replaced February 2025.
Property Location and Similar Properties
Features
Possible Terms
- Conventional
- FHA
- VA
- Cash
Accessibility
- Level Lot
- Level Drive
- No Stairs
- First Floor Bath
- Full Bath/Bed on 1st Flr
- First Floor Bedroom
Air Conditioning
- One Central
Builder Name
- LGI HOMES
Construction
- Pre-Owned
Contract
- Exclusive Right To Sell
Days On Market
- 380
Currently Being Leased
- No
Dom
- 380
Elementary School
- Sinclair
Exterior Features
- Siding
Fireplace
- Not Applicable
Floor
- Carpeting
- Laminate
Foundation
- Slab
Garage Parking
- Two Car Garage
Heating
- Central
Heating Fuel
- Electric
High School
- East Central
Home Owners Association Fee
- 112
Home Owners Association Frequency
- Annually
Home Owners Association Mandatory
- Mandatory
Home Owners Association Name
- FOSTER MEADOWS HOA
Home Faces
- East
Inclusions
- Ceiling Fans
- Washer Connection
- Dryer Connection
- Stove/Range
- Refrigerator
- Disposal
- Dishwasher
- Pre-Wired for Security
- Electric Water Heater
Instdir
- FROM 410 SOUTH TAKE HWY 87 (EXIT #35). TURN LEFT ON 87
- FOSTER MEADOWS IS 1 1/2 MILES DOWN ON RIGHT HAND SIDE.
Interior Features
- One Living Area
- Separate Dining Room
- Eat-In Kitchen
- Walk-In Pantry
- Utility Room Inside
- All Bedrooms Upstairs
- 1st Floor Lvl/No Steps
- Open Floor Plan
- Cable TV Available
- High Speed Internet
- Telephone
- Walk in Closets
Legal Description
- NCB 18274 (FOSTER MEADOWS UT-11)
- BLOCK 7 LOT 9 2018-NEW PER
Lot Description
- Corner
- Mature Trees (ext feat)
Lot Improvements
- Street Paved
- Curbs
- Street Gutters
- Sidewalks
- Streetlights
Middle School
- Heritage
Multiple HOA
- No
Neighborhood Amenities
- Pool
- Park/Playground
Occupancy
- Owner
Owner Lrealreb
- No
Ph To Show
- 210-222-2227
Possession
- Closing/Funding
Property Type
- Single Residential
Recent Rehab
- Yes
Roof
- Composition
School District
- East Central I.S.D
Source Sqft
- Appsl Dist
Style
- One Story
- Traditional
Total Tax
- 5075.13
Water/Sewer
- Water System
- Sewer System
Window Coverings
- None Remain
Year Built
- 2018



