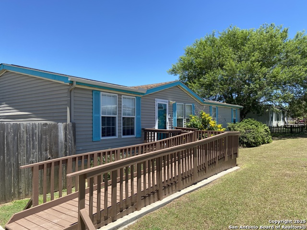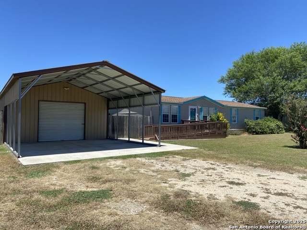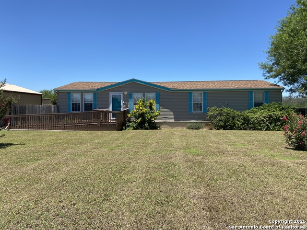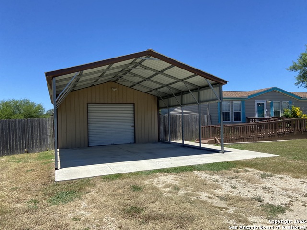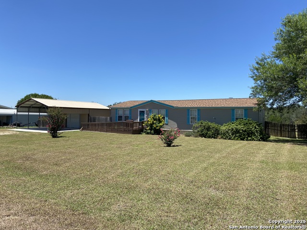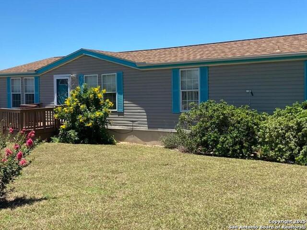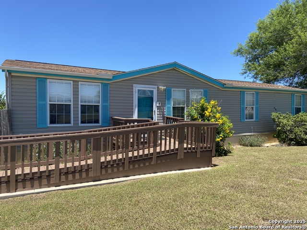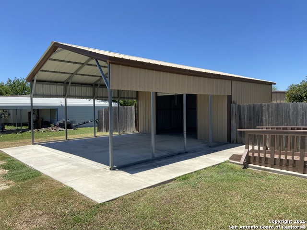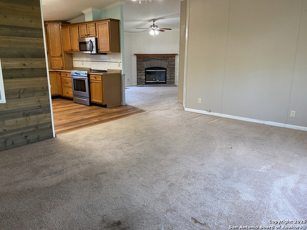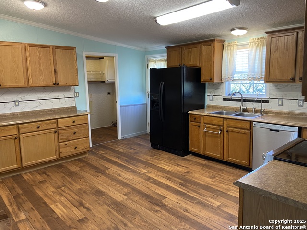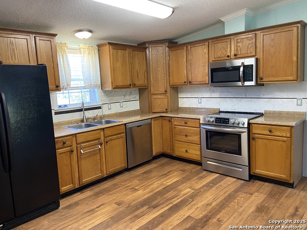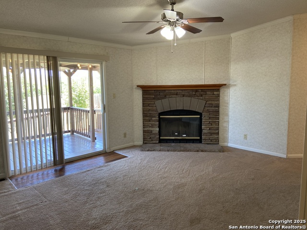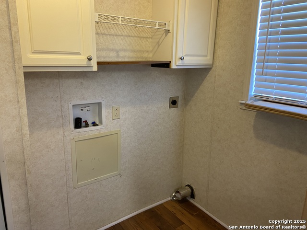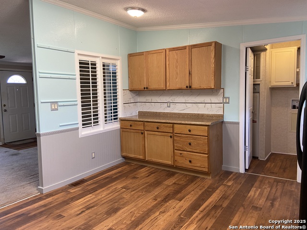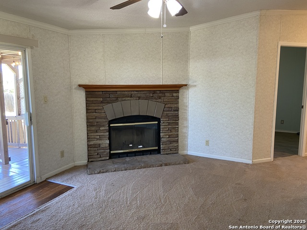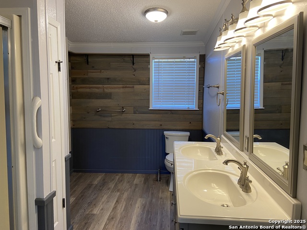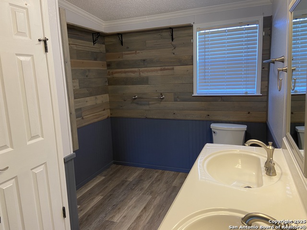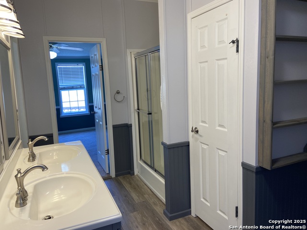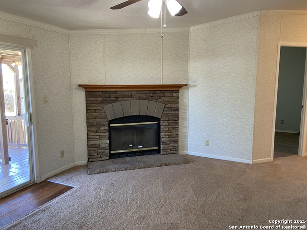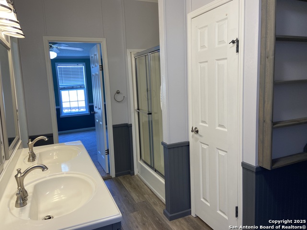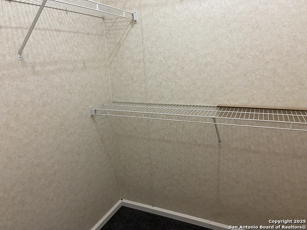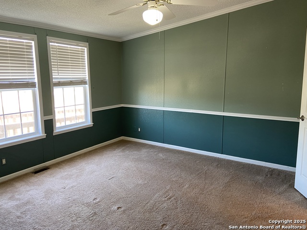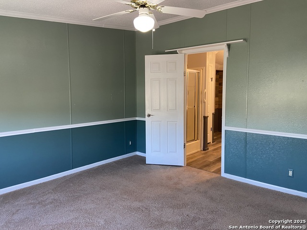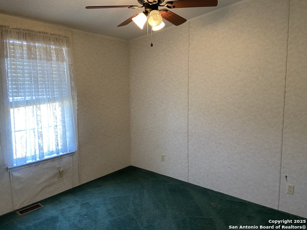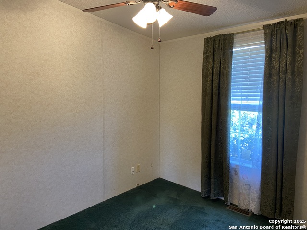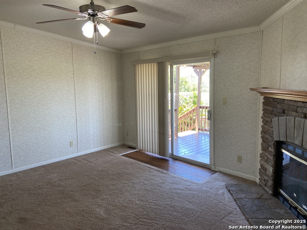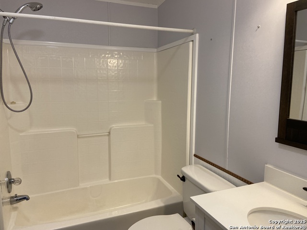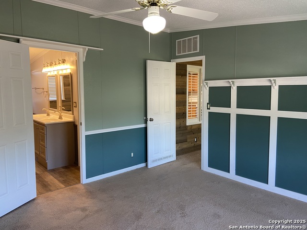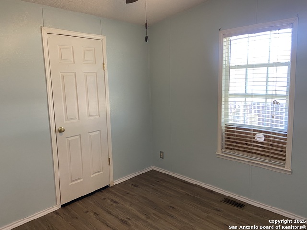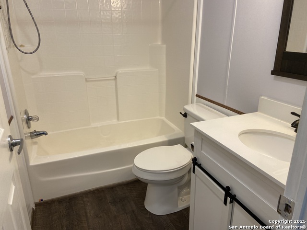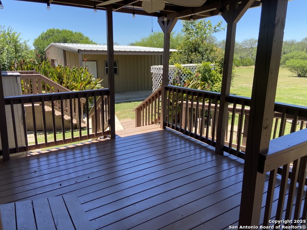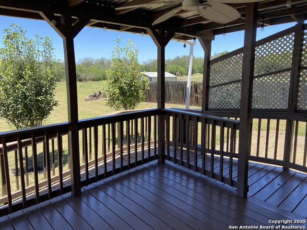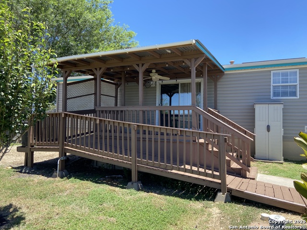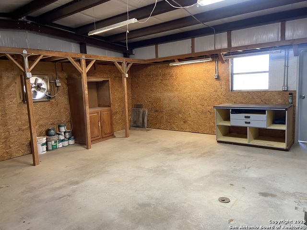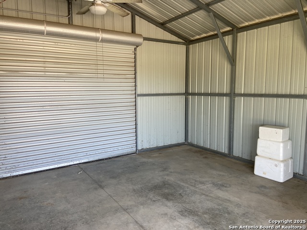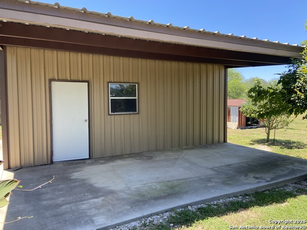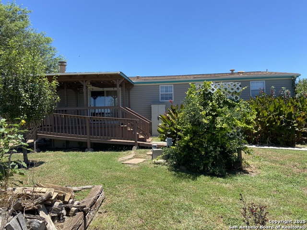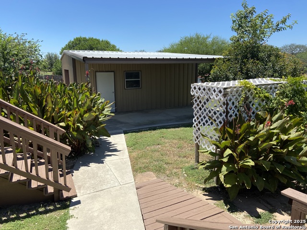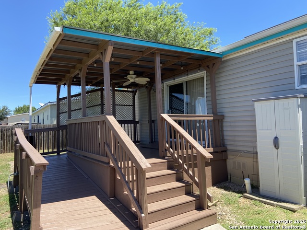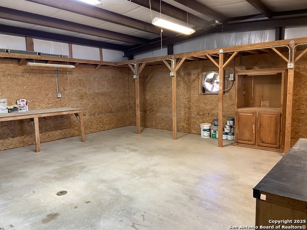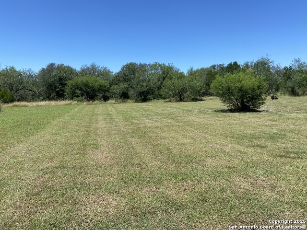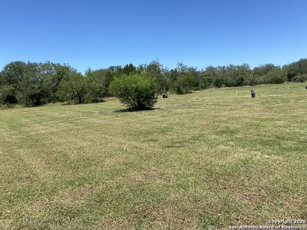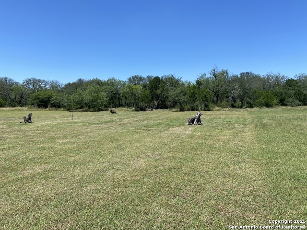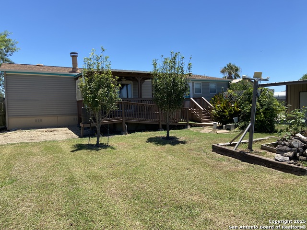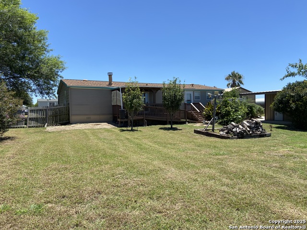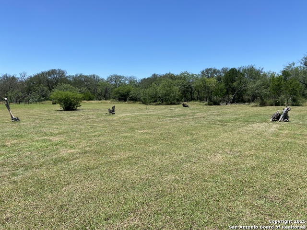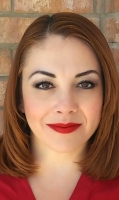145 Davie , Marion, TX 78124
Contact Sandy Perez
Schedule A Showing
Request more information
- MLS#: 1886952 ( Single Residential )
- Street Address: 145 Davie
- Viewed: 23
- Price: $290,000
- Price sqft: $199
- Waterfront: No
- Year Built: 2002
- Bldg sqft: 1457
- Bedrooms: 4
- Total Baths: 2
- Full Baths: 2
- Garage / Parking Spaces: 1
- Days On Market: 36
- Additional Information
- County: GUADALUPE
- City: Marion
- Zipcode: 78124
- Subdivision: Santa Clara Bend
- District: Marion
- Elementary School: Marion
- Middle School: Marion
- High School: Marion
- Provided by: RE/MAX Preferred, REALTORS
- Contact: Roger Fisher
- (210) 410-9427

- DMCA Notice
-
DescriptionSanta Clara Bend! The ideal place to be to get away from the city and enjoy country living on your 1 acre piece of Texas! Peaceful and Affordable! Great curb appeal! The front handicap ramp(recently refinished) gets you into this 4 bedroom,2 bath with 2 living areas and a fireplace! And a spacious kitchen and primary bedroom and bath suite! Kitchen measurements include the breakfast area! Stainless steel appliances and water heater approx. 2 years old! And, check out this top notch 20 x 20 carport attached to an oversized 1 car drive thru garage! And then, check out the 24 x 36 workshop with an attached 24 x 12 covered patio! You will love this! There is also a smaller storage shed as well! There are 2 apple trees and 2 pear trees as well! And coming out of the rear sliding door of the home, You enter on to a 14 x 10 covered and refinished deck and you will also see a handicap ramp leading up to the deck! After measuring the home, our measurements show 1512 sq ft. This property has so much to offer! Make it yours today!
Property Location and Similar Properties
Features
Possible Terms
- Conventional
- FHA
- VA
- TX Vet
- Cash
- Investors OK
- USDA
Accessibility
- Ramped Entrance
- Level Lot
- Level Drive
Air Conditioning
- One Central
Apprx Age
- 23
Builder Name
- UNKNOWN
Construction
- Pre-Owned
Contract
- Exclusive Right To Sell
Days On Market
- 27
Currently Being Leased
- No
Dom
- 27
Elementary School
- Marion
Energy Efficiency
- Double Pane Windows
- Ceiling Fans
Exterior Features
- Vinyl
Fireplace
- One
- Living Room
Floor
- Carpeting
- Linoleum
Foundation
- Other
Garage Parking
- One Car Garage
- Detached
- Oversized
Heating
- Central
Heating Fuel
- Electric
High School
- Marion
Home Owners Association Mandatory
- None
Inclusions
- Ceiling Fans
- Washer Connection
- Dryer Connection
- Microwave Oven
- Stove/Range
- Refrigerator
- Dishwasher
- Ice Maker Connection
- Water Softener (owned)
- Electric Water Heater
- Private Garbage Service
Instdir
- Broward
Interior Features
- Two Living Area
- Eat-In Kitchen
- Walk-In Pantry
- Utility Room Inside
- Open Floor Plan
- All Bedrooms Downstairs
- Laundry Main Level
Kitchen Length
- 16
Legal Desc Lot
- 58
Legal Description
- Lot 58 Santa Clara Bend Phase 2
Lot Description
- County VIew
- 1/2-1 Acre
- 1 - 2 Acres
- Wooded
- Sloping
- Level
Lot Improvements
- Street Paved
- County Road
Middle School
- Marion
Miscellaneous
- None/not applicable
Neighborhood Amenities
- None
Occupancy
- Vacant
Other Structures
- Shed(s)
- Storage
- Workshop
Owner Lrealreb
- No
Ph To Show
- 210-222-2227
Possession
- Closing/Funding
Property Type
- Single Residential
Recent Rehab
- No
Roof
- Heavy Composition
School District
- Marion
Source Sqft
- Appsl Dist
Style
- One Story
- Manufactured Home - Double Wide
Total Tax
- 3250.36
Utility Supplier Elec
- GVEC
Utility Supplier Gas
- N/A
Utility Supplier Grbge
- Private
Utility Supplier Sewer
- Septic
Utility Supplier Water
- Green Valley
Views
- 23
Water/Sewer
- Water System
- Aerobic Septic
Window Coverings
- All Remain
Year Built
- 2002



