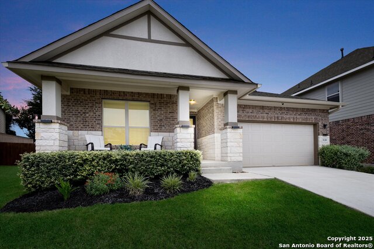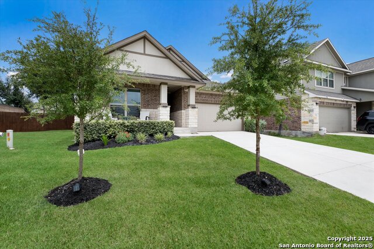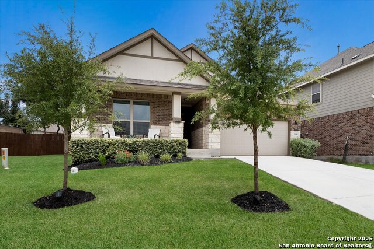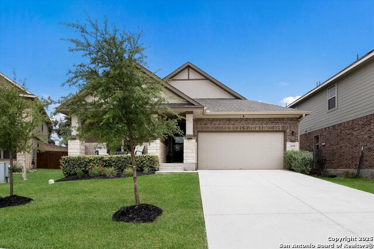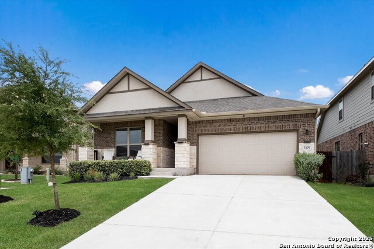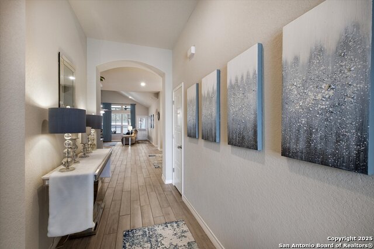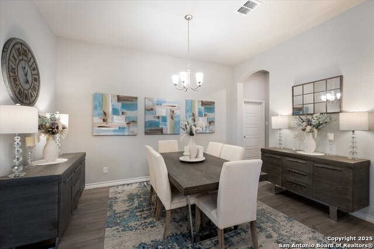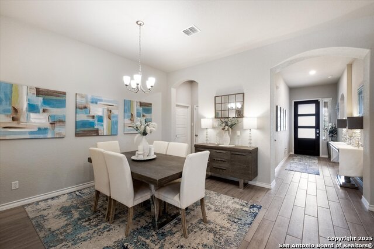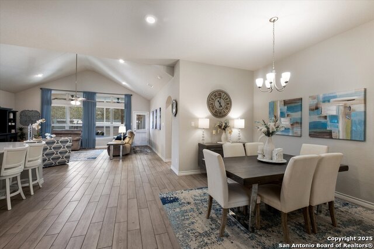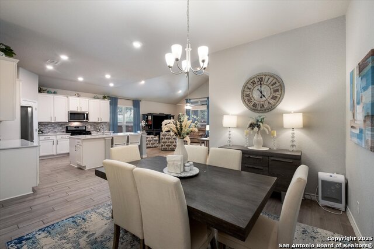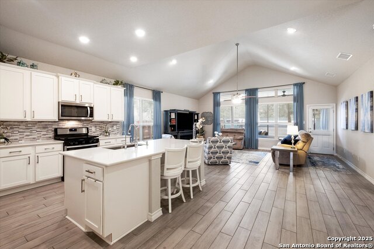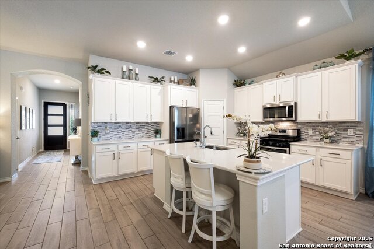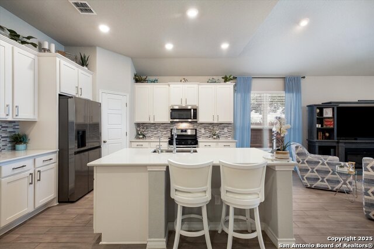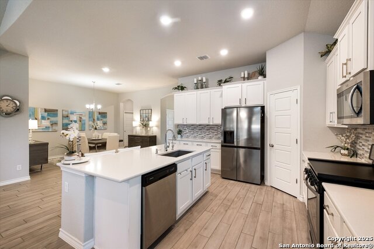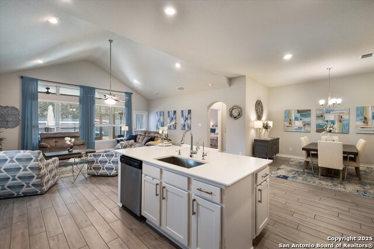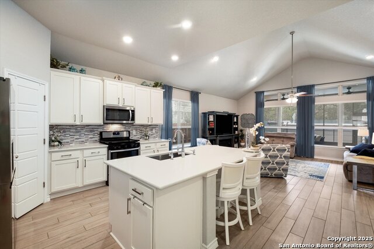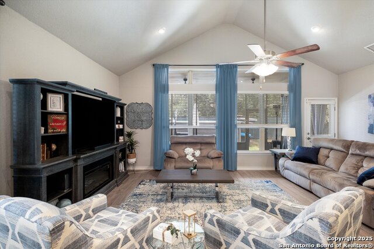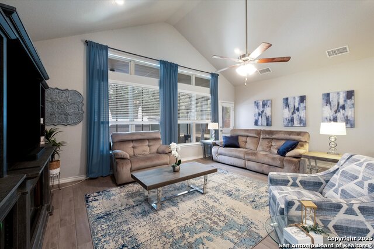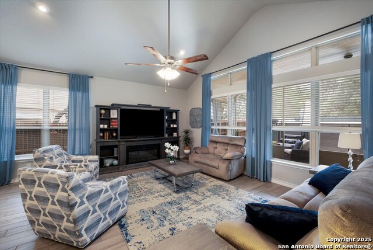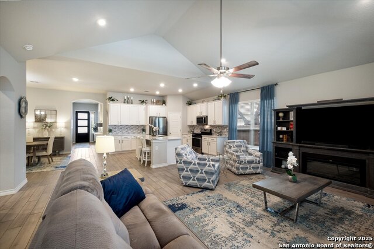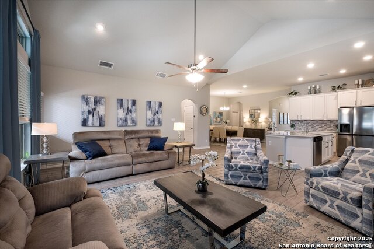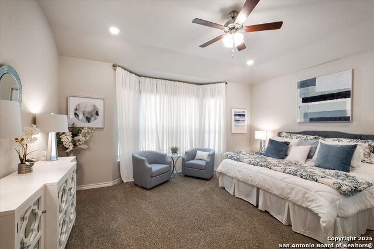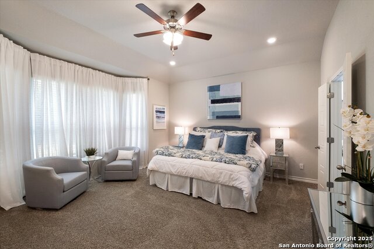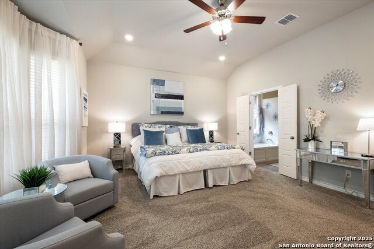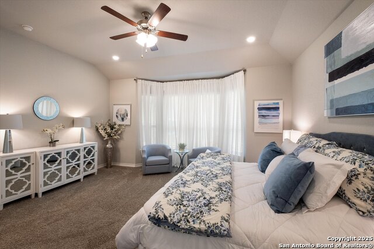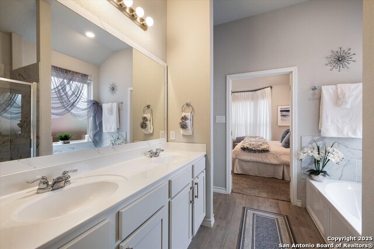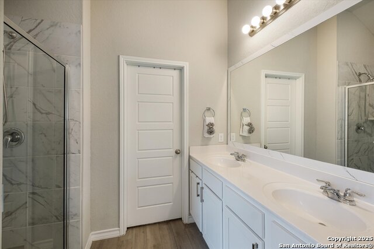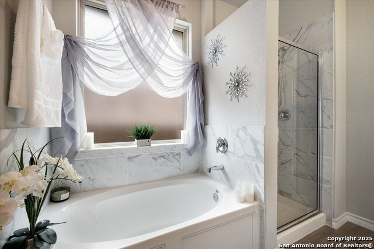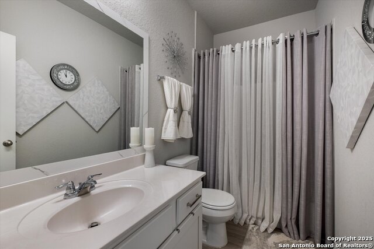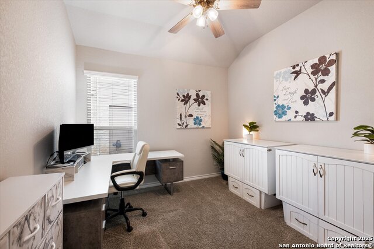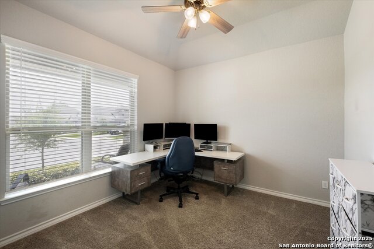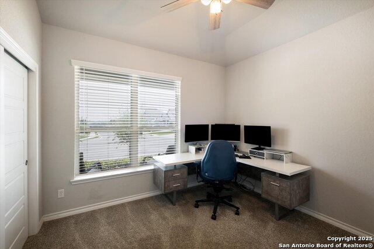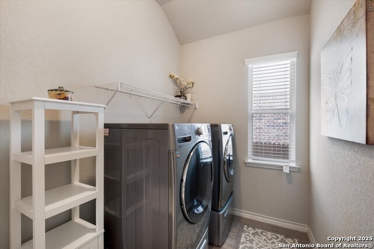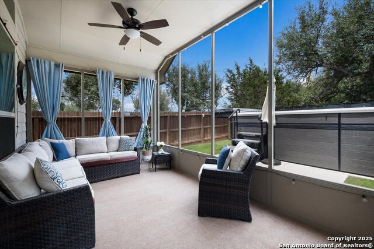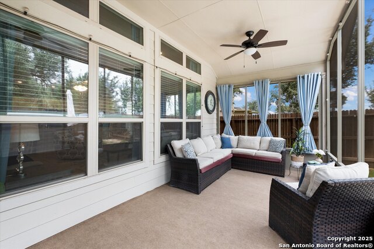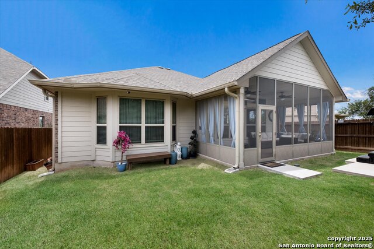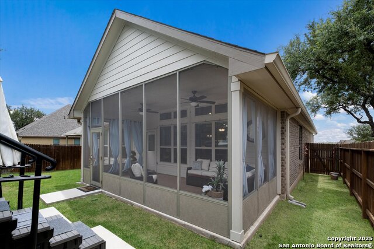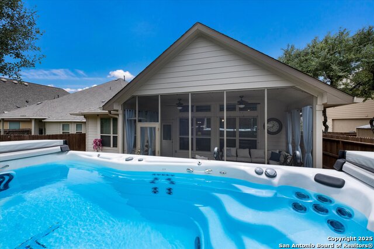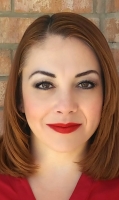3130 Apsley Park, Bulverde, TX 78163
Contact Sandy Perez
Schedule A Showing
Request more information
- MLS#: 1886844 ( Single Residential )
- Street Address: 3130 Apsley Park
- Viewed: 8
- Price: $390,000
- Price sqft: $200
- Waterfront: No
- Year Built: 2021
- Bldg sqft: 1954
- Bedrooms: 3
- Total Baths: 2
- Full Baths: 2
- Garage / Parking Spaces: 2
- Days On Market: 24
- Additional Information
- County: COMAL
- City: Bulverde
- Zipcode: 78163
- Subdivision: Park Village
- District: Comal
- Elementary School: Rahe Bulverde
- Middle School: Spring Branch
- High School: Smiton Valley
- Provided by: eXp Realty
- Contact: Shane Neal
- (888) 519-7431

- DMCA Notice
-
DescriptionWelcome to Your Dream Home Stylish, Spacious, and Built for Everyday Luxury This stunning 3 bedroom, 2 bath residence, built in 2021, offers 1,954 square feet of thoughtfully designed living space, blending modern comfort with timeless elegance. From the moment you step inside, you'll feel right at home in a space made for both everyday living and effortless entertaining. At the heart of the home is a bright, open concept floor plan that seamlessly connects the living, dining, and kitchen areas ideal for hosting friends or keeping an eye on little ones while you cook. The kitchen is a true standout, featuring quartz countertops that add both durability and sophistication, along with modern cabinetry and sleek appliances that make meal prep a joy. Designed with privacy in mind, the split bedroom layout offers a tranquil owner's retreat separate from the secondary bedrooms. The spacious primary suite is a serene sanctuary with large windows, an oversized layout, and room for a private sitting area perfect for morning coffee or unwinding at the end of the day. Outside, the features continue to impress. An extended screened in patio creates the perfect space for al fresco dining or relaxing in the fresh air. And for the ultimate in luxury and wellness, enjoy your very own Michael Phelps swim spa ideal
Property Location and Similar Properties
Features
Possible Terms
- Conventional
- FHA
- VA
- TX Vet
- Cash
Air Conditioning
- One Central
Builder Name
- UNKNOWN
Construction
- Pre-Owned
Contract
- Exclusive Right To Sell
Days On Market
- 23
Dom
- 23
Elementary School
- Rahe Bulverde Elementary
Energy Efficiency
- Programmable Thermostat
- Double Pane Windows
- Ceiling Fans
Exterior Features
- Brick
- Stone/Rock
Fireplace
- Not Applicable
Floor
- Carpeting
- Ceramic Tile
Foundation
- Slab
Garage Parking
- Two Car Garage
- Attached
Heating
- Central
Heating Fuel
- Electric
High School
- Smithson Valley
Home Owners Association Fee
- 300
Home Owners Association Frequency
- Annually
Home Owners Association Mandatory
- Mandatory
Home Owners Association Name
- FIRSTSERVICE RESIDENTIAL SAN ANTONIO
Inclusions
- Washer Connection
- Dryer Connection
- Microwave Oven
- Stove/Range
- Gas Cooking
- Disposal
- Dishwasher
- Water Softener (owned)
- Security System (Owned)
- Electric Water Heater
- Garage Door Opener
- In Wall Pest Control
- Plumb for Water Softener
- Custom Cabinets
- City Garbage service
Instdir
- Head south on Lobo Pk toward Blenheim Pk
- Turn right at the 1st cross street onto Blenheim Pk
- Turn right onto Dundee Park
- Turn left onto Apsley Park
Interior Features
- One Living Area
- Liv/Din Combo
- Island Kitchen
- Walk-In Pantry
- Utility Room Inside
- High Ceilings
- Open Floor Plan
- Cable TV Available
- High Speed Internet
- Laundry Main Level
- Walk in Closets
Kitchen Length
- 20
Legal Desc Lot
- 45
Legal Description
- Park Village 3B
- Block 5
- Lot 45
Lot Description
- On Greenbelt
Lot Improvements
- Curbs
- Street Gutters
- Sidewalks
- Fire Hydrant w/in 500'
Middle School
- Spring Branch
Multiple HOA
- No
Neighborhood Amenities
- Pool
- Clubhouse
Occupancy
- Owner
Owner Lrealreb
- No
Ph To Show
- 210-222-2227
Possession
- Closing/Funding
Property Type
- Single Residential
Recent Rehab
- No
Roof
- Composition
School District
- Comal
Source Sqft
- Appsl Dist
Style
- One Story
Total Tax
- 8187.6
Virtual Tour Url
- https://visithome.ai/L5A6UgVvMfvL4LJUAF3DFE?mu=ft
Water/Sewer
- Water System
- Sewer System
Window Coverings
- None Remain
Year Built
- 2021



