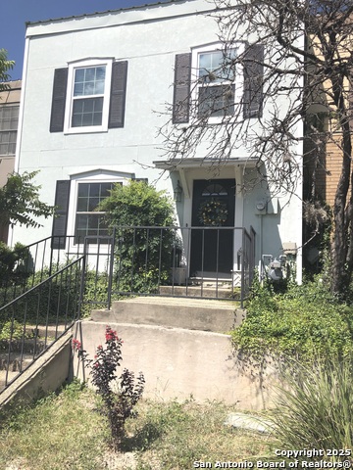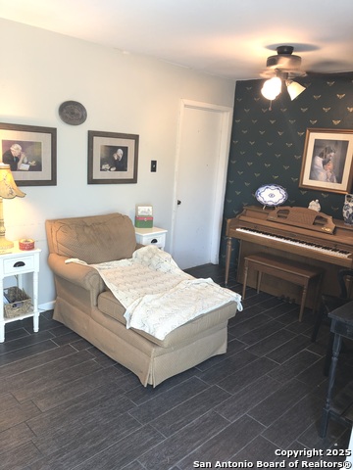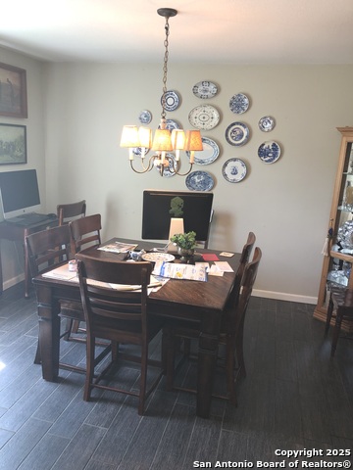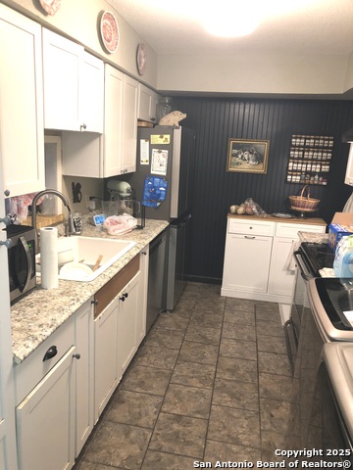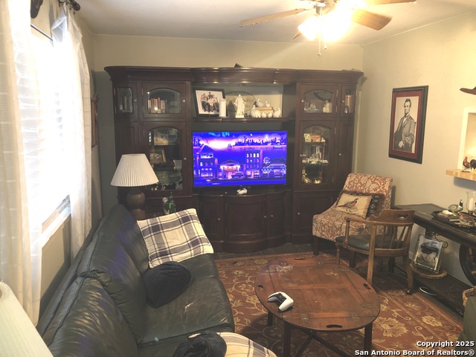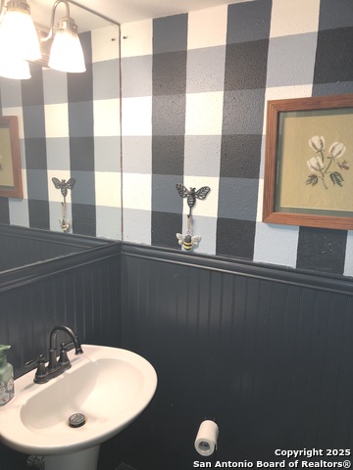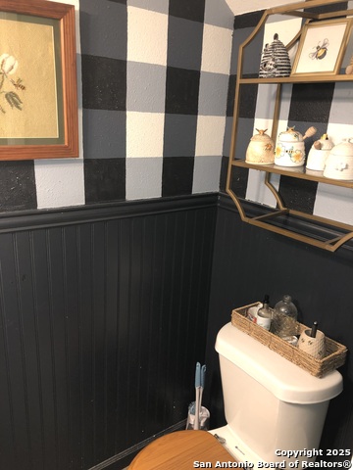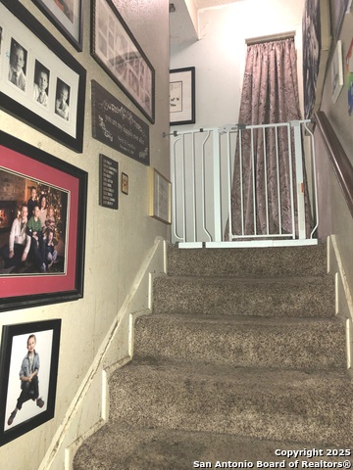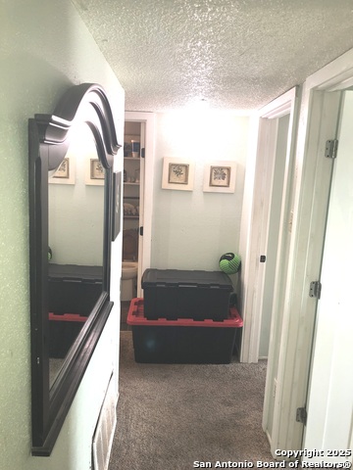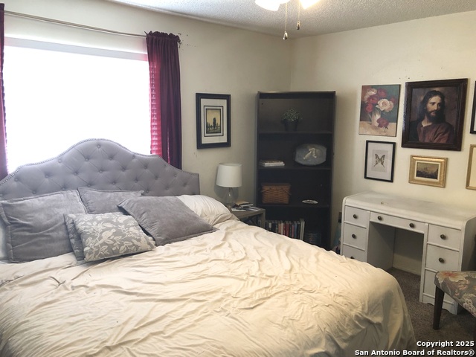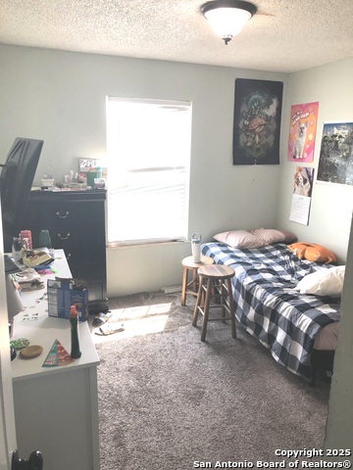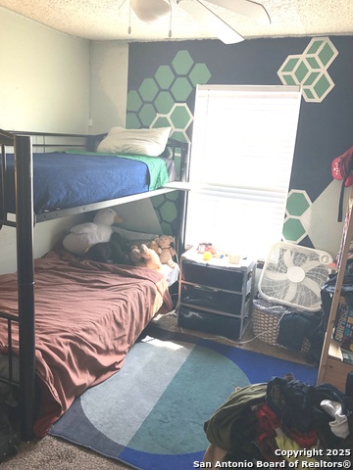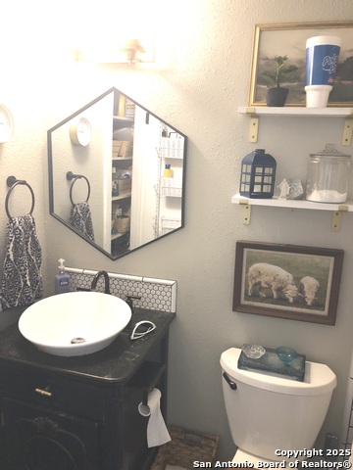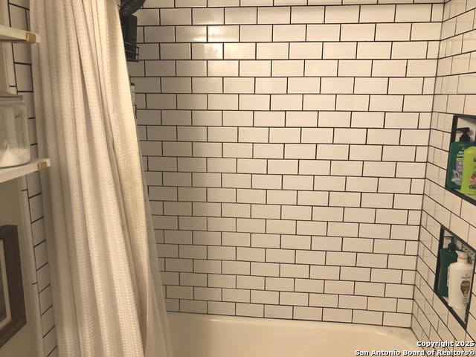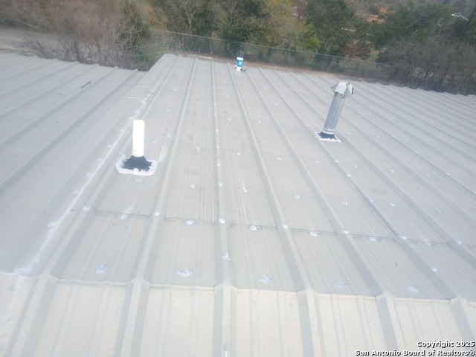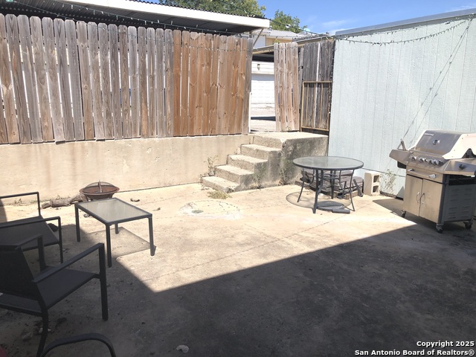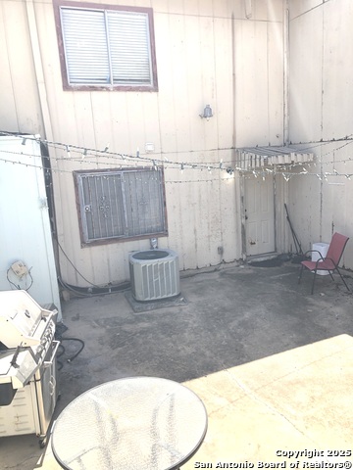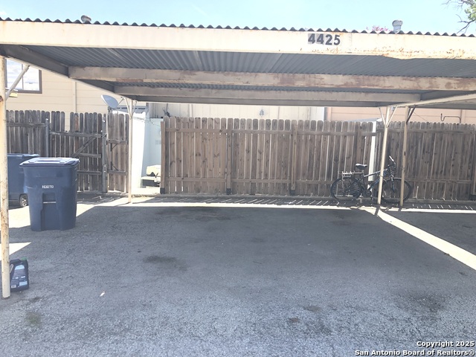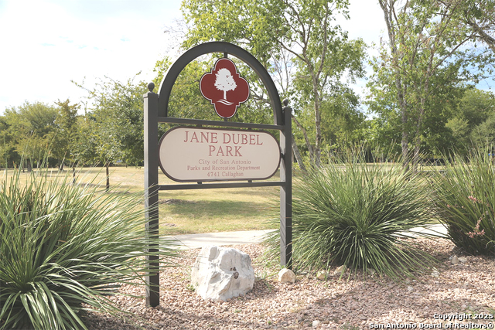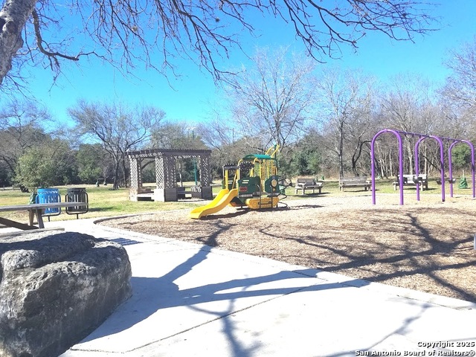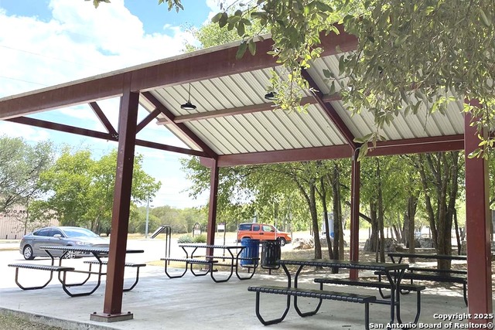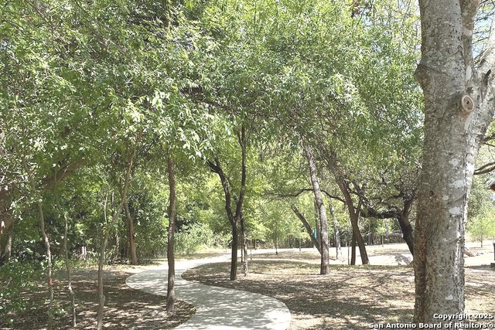4425 Allentown, San Antonio, TX 78238
Contact Sandy Perez
Schedule A Showing
Request more information
- MLS#: 1886628 ( Single Residential )
- Street Address: 4425 Allentown
- Viewed: 15
- Price: $125,000
- Price sqft: $90
- Waterfront: No
- Year Built: 1982
- Bldg sqft: 1386
- Bedrooms: 3
- Total Baths: 2
- Full Baths: 1
- 1/2 Baths: 1
- Garage / Parking Spaces: 1
- Days On Market: 23
- Additional Information
- County: BEXAR
- City: San Antonio
- Zipcode: 78238
- Subdivision: Thunderbird Hills
- District: Northside
- Elementary School: Call District
- Middle School: Call District
- High School: Call District
- Provided by: Vortex Realty
- Contact: Carl Stewart
- (210) 394-9200

- DMCA Notice
-
DescriptionThe owners have enjoyed living in this home and raising their family here for 19 years!...but now moving out of state due to a new career opportunity. The home has two living areas and separate dining area. Bathrooms have been remodeled. Nice laminate looking, tile flooring downstairs, Courtyard in the back and two car carport. Great area & quiet, pocket street, just off of 410 and Bandera road, with close access to lots of shopping, entertainment, eating establishments, & freeways for travel to other parts of San Antonio and surrounding areas! Public city park right across the street & a swim/tennis club facility that has very reasonable family rates for use of the pool (& swimming lessons.) The house does need some repairs & needs to be a cash purchase, BUT PRICED ACCORDINGLY & A GREAT INVESTMENT OPPORTUNITY! Seller is motivated and willing to look at any reasonable offer. NO HOA
Property Location and Similar Properties
Features
Possible Terms
- Cash
Air Conditioning
- One Central
Apprx Age
- 43
Builder Name
- UNKNOWN
Construction
- Pre-Owned
Contract
- Exclusive Right To Sell
Days On Market
- 19
Currently Being Leased
- No
Dom
- 19
Elementary School
- Call District
Energy Efficiency
- Double Pane Windows
- Ceiling Fans
Exterior Features
- Stucco
- Siding
Fireplace
- Not Applicable
Floor
- Carpeting
- Ceramic Tile
Foundation
- Slab
Garage Parking
- None/Not Applicable
Heating
- Central
- 1 Unit
Heating Fuel
- Natural Gas
High School
- Call District
Home Owners Association Mandatory
- None
Home Faces
- South
Inclusions
- Ceiling Fans
- Chandelier
- Washer Connection
- Dryer Connection
- Self-Cleaning Oven
- Stove/Range
- Disposal
- Dishwasher
- Ice Maker Connection
- Vent Fan
- Smoke Alarm
- Gas Water Heater
- City Garbage service
Instdir
- ALLENTOWN & CALLAGHAN
Interior Features
- Two Living Area
- Separate Dining Room
- Utility Room Inside
- All Bedrooms Upstairs
- Cable TV Available
- High Speed Internet
- Laundry Main Level
- Laundry in Kitchen
Kitchen Length
- 13
Legal Desc Lot
- 13
Legal Description
- Ncb 14357 Blk 1 Lot 13
Lot Improvements
- Street Paved
- Curbs
- Street Gutters
- Sidewalks
- Streetlights
- Alley
- Fire Hydrant w/in 500'
- Asphalt
- City Street
Middle School
- Call District
Miscellaneous
- City Bus
- Investor Potential
- Cluster Mail Box
- School Bus
- As-Is
Neighborhood Amenities
- Park/Playground
- Jogging Trails
- BBQ/Grill
Occupancy
- Owner
Other Structures
- None
Owner Lrealreb
- No
Ph To Show
- SHOWING TIME
Possession
- Closing/Funding
- Negotiable
Property Type
- Single Residential
Roof
- Metal
- Flat
School District
- Northside
Source Sqft
- Appsl Dist
Style
- Two Story
- Contemporary
Total Tax
- 3317
Utility Supplier Elec
- CPS
Utility Supplier Gas
- CPS
Utility Supplier Grbge
- CITY
Utility Supplier Sewer
- SAWS
Utility Supplier Water
- SAWS
Views
- 15
Water/Sewer
- Sewer System
- City
Window Coverings
- Some Remain
Year Built
- 1982



