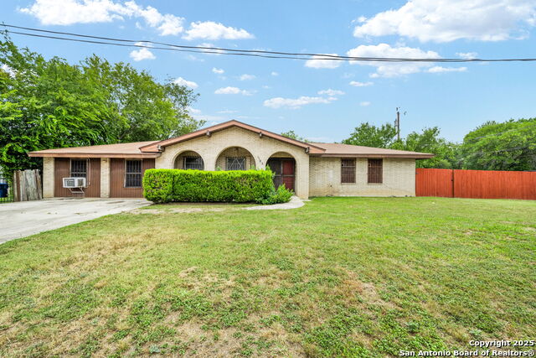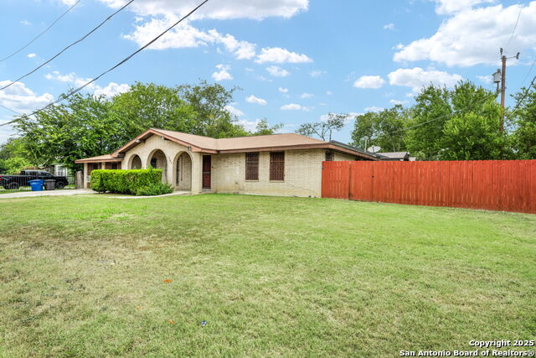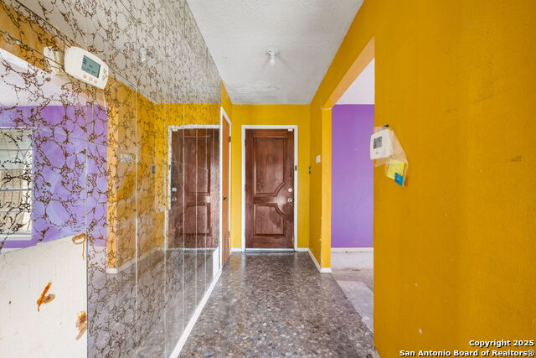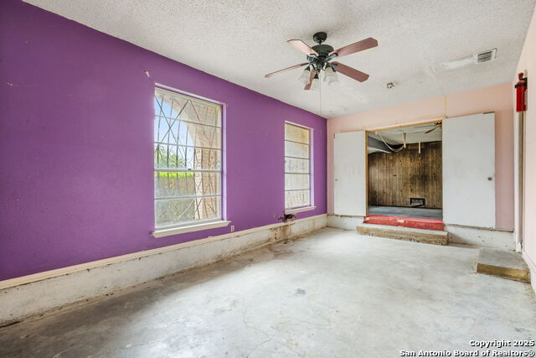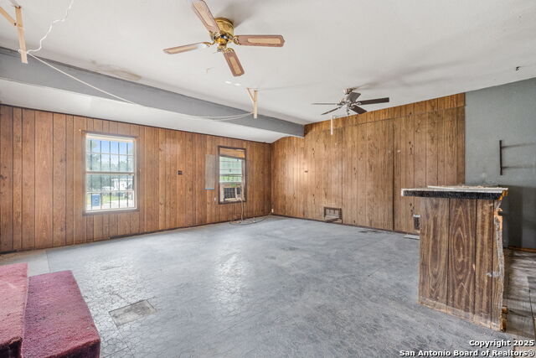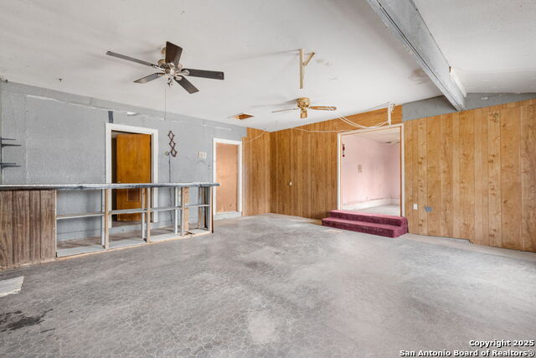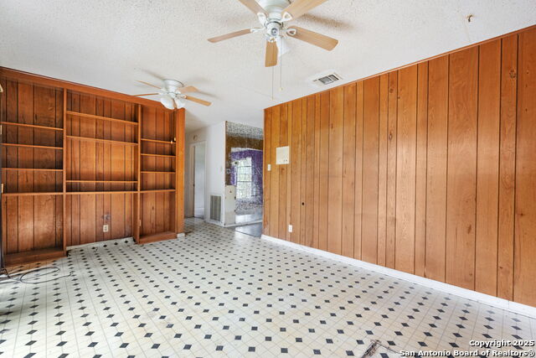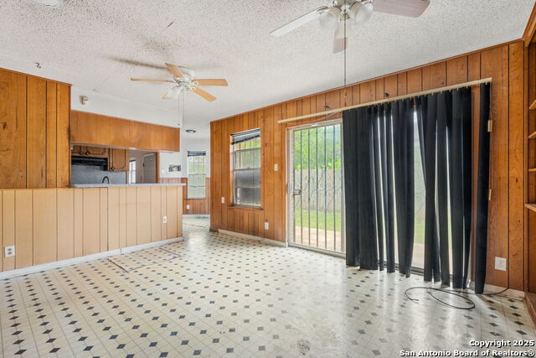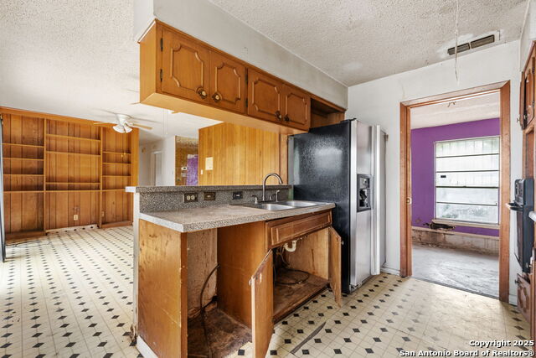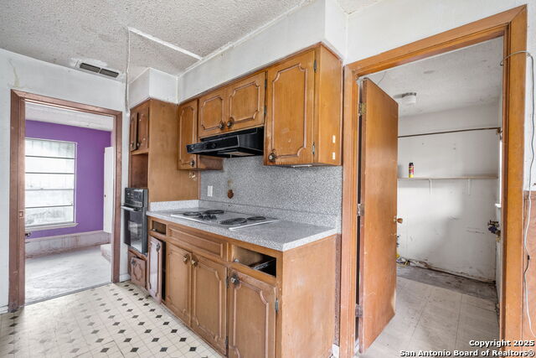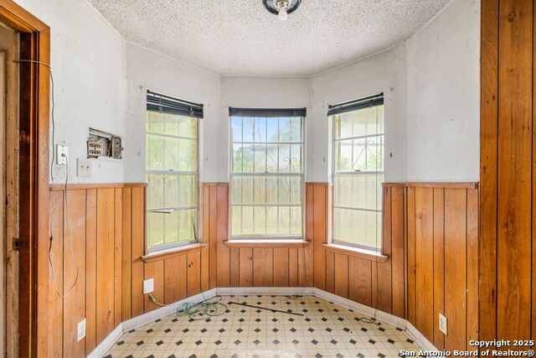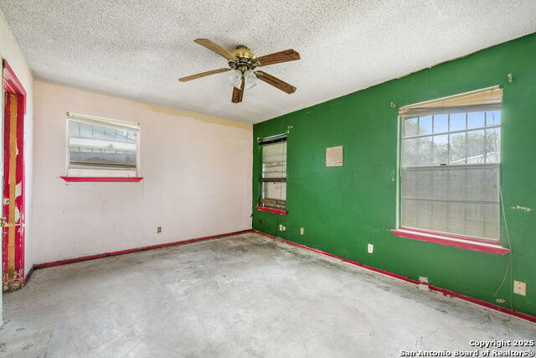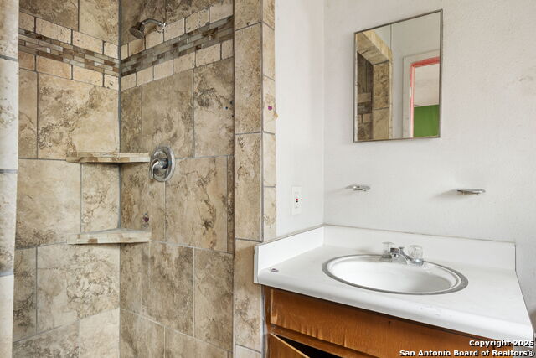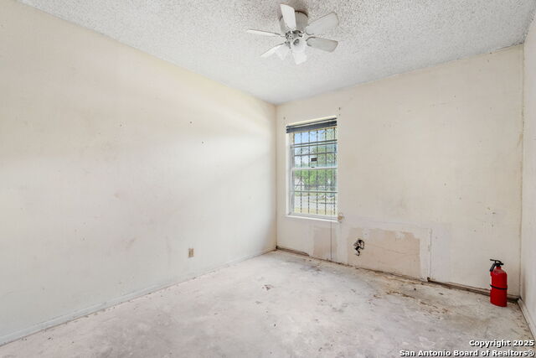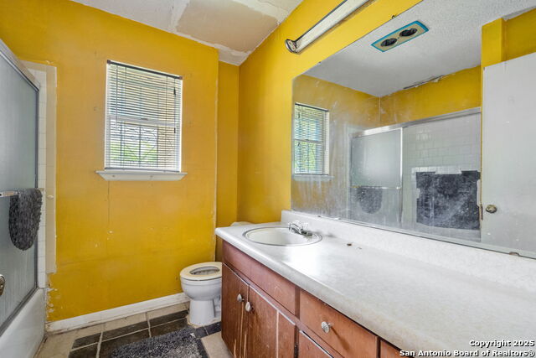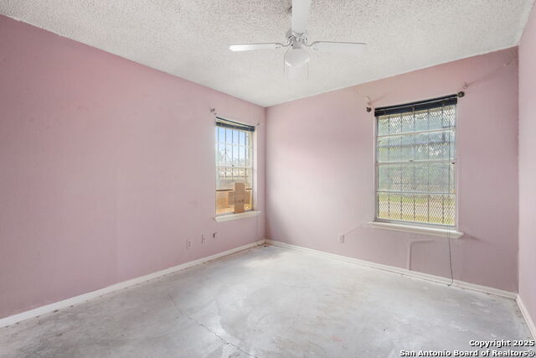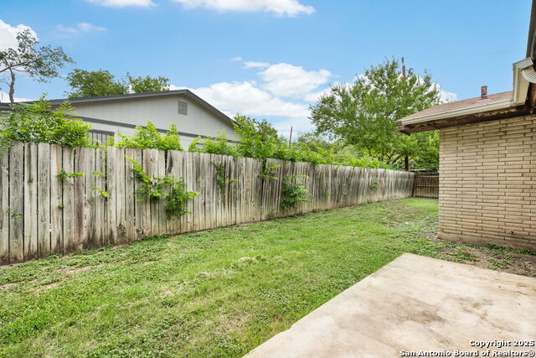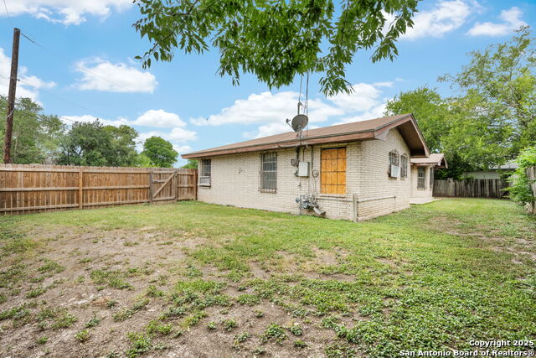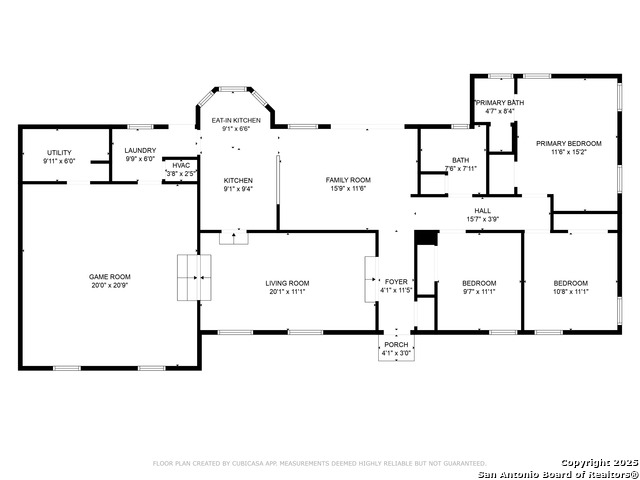1103 Shadwell, San Antonio, TX 78228
Contact Sandy Perez
Schedule A Showing
Request more information
- MLS#: 1886612 ( Single Residential )
- Street Address: 1103 Shadwell
- Viewed: 4
- Price: $195,000
- Price sqft: $104
- Waterfront: No
- Year Built: 1971
- Bldg sqft: 1874
- Bedrooms: 3
- Total Baths: 2
- Full Baths: 2
- Garage / Parking Spaces: 1
- Days On Market: 24
- Additional Information
- County: BEXAR
- City: San Antonio
- Zipcode: 78228
- Subdivision: Donaldson Terrace
- District: San Antonio I.S.D.
- Elementary School: Woodlawn Hills
- Middle School: Longfellow
- High School: Jefferson
- Provided by: Keller Williams City-View
- Contact: Danny Charbel
- (210) 887-7080

- DMCA Notice
-
DescriptionLooking to put some sweat equity into a house with good bones for long term returns? This is the one you've been waiting for! A stately corner lot home in Donaldson Terrace, this property features 3 bedrooms and 2 full bathrooms in a generous 1,874 sqft single story footprint. Bring your imagination along and make this charming 1970s home your own! It will need... well... pretty much everything. Priced to sell below BCAD for slam dunk property tax adjustments/savings. The kitchen sits at the heart of the home and there's plenty of storage space inside. The existing layout presents opportunities for optimization limited only by your ingenuity. This blank slate property can easily become your next home, rental house, or a flip! Located a quick 2 minute walk to the recently renovated Shadwell Park and 17 minutes to downtown San Antonio. Schedule your showing today! **Seller is open to owner financing**
Property Location and Similar Properties
Features
Possible Terms
- Conventional
- 1st Seller Carry
- Cash
Air Conditioning
- One Window/Wall
- Other
Apprx Age
- 54
Block
- 17
Builder Name
- Unknown
Construction
- Pre-Owned
Contract
- Exclusive Right To Sell
Days On Market
- 12
Currently Being Leased
- No
Dom
- 12
Elementary School
- Woodlawn Hills
Energy Efficiency
- Ceiling Fans
Exterior Features
- Brick
- Wood
Fireplace
- Not Applicable
Floor
- Linoleum
- Unstained Concrete
Foundation
- Slab
Garage Parking
- Converted Garage
- None/Not Applicable
Heating
- Other
Heating Fuel
- Natural Gas
High School
- Jefferson
Home Owners Association Mandatory
- None
Home Faces
- South
Inclusions
- Ceiling Fans
- Chandelier
- Washer Connection
- Dryer Connection
- Built-In Oven
- Self-Cleaning Oven
- Stove/Range
- Refrigerator
Instdir
- I-410 W to Frontage Rd/I-10 Frontage Rd/NW Loop 410 Acc Rd. Take exit 15 from I-410 W toward TX-345 Loop/Fredericksburg Rd/Balcones Hts
- Take Hillcrest Dr to Shadwell Dr
Interior Features
- Two Living Area
- Separate Dining Room
- Eat-In Kitchen
- Breakfast Bar
- Utility Room Inside
- Secondary Bedroom Down
Legal Desc Lot
- 17
Legal Description
- NCB 8388 BLK 17 LOT 17
Lot Description
- Corner
Lot Improvements
- Street Paved
- Curbs
- Sidewalks
- Streetlights
- Fire Hydrant w/in 500'
Middle School
- Longfellow
Miscellaneous
- Investor Potential
- As-Is
Neighborhood Amenities
- None
Occupancy
- Other
Owner Lrealreb
- No
Ph To Show
- (210) 222-2227
Possession
- Closing/Funding
Property Type
- Single Residential
Recent Rehab
- No
Roof
- Composition
School District
- San Antonio I.S.D.
Source Sqft
- Appsl Dist
Style
- One Story
Total Tax
- 5281.69
Utility Supplier Elec
- CPS
Utility Supplier Gas
- CPS
Utility Supplier Sewer
- SAWS
Utility Supplier Water
- SAWS
Water/Sewer
- Water System
Window Coverings
- Some Remain
Year Built
- 1971



