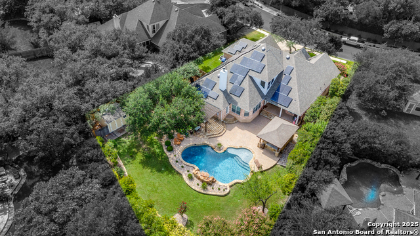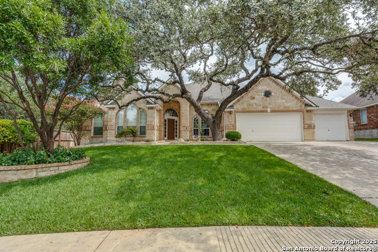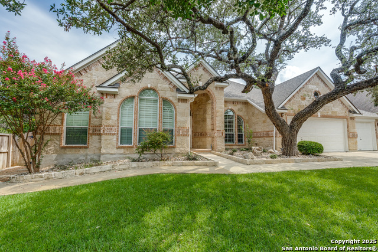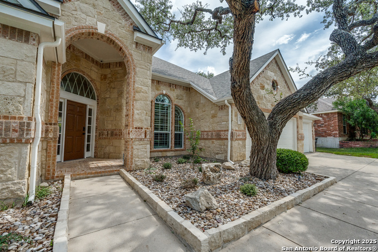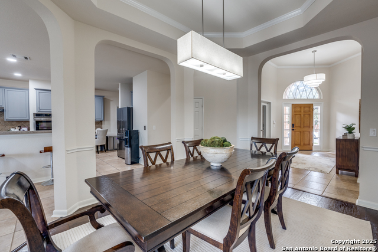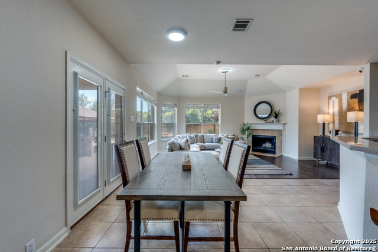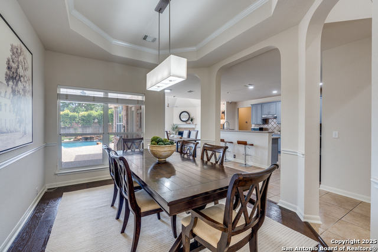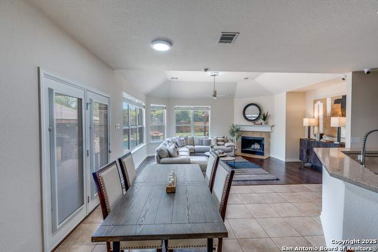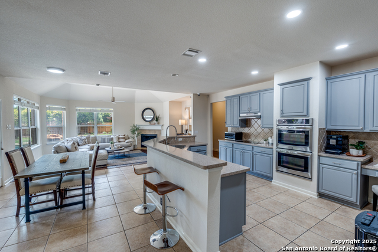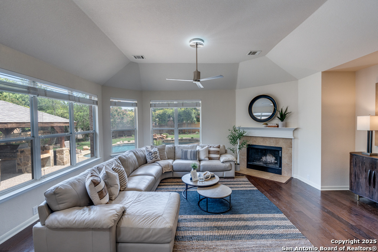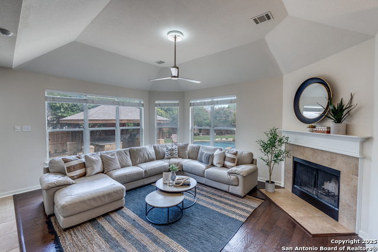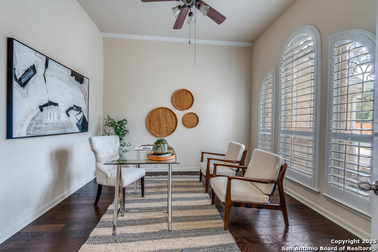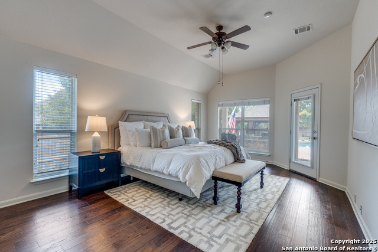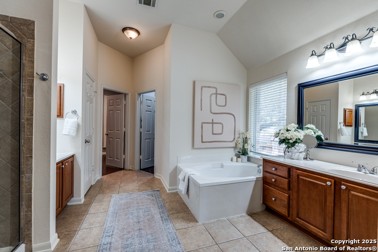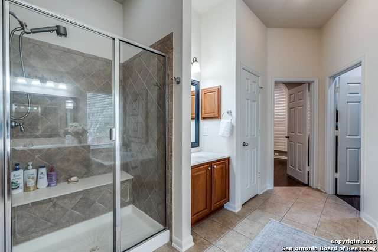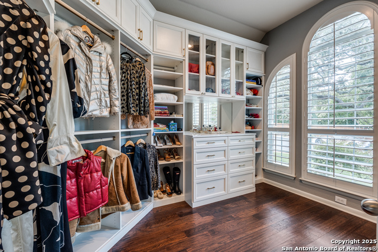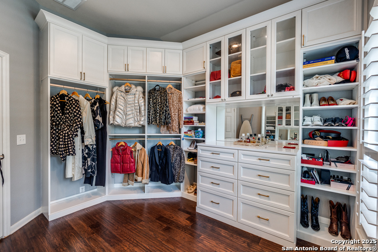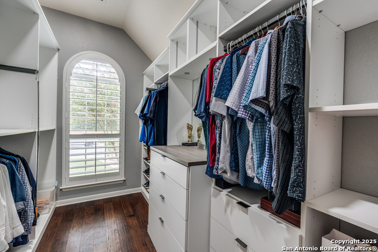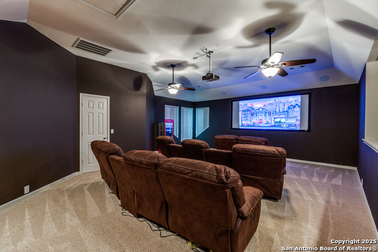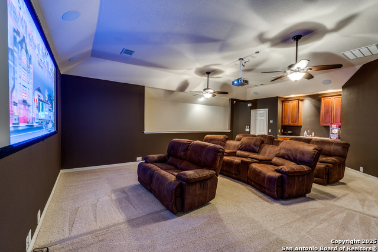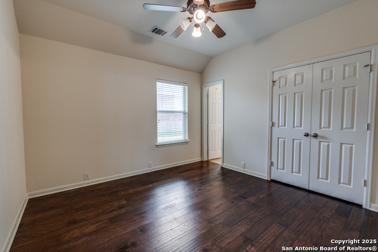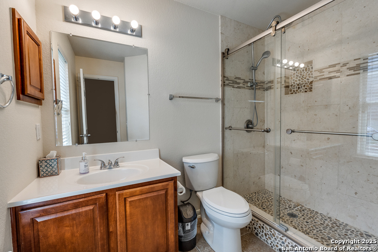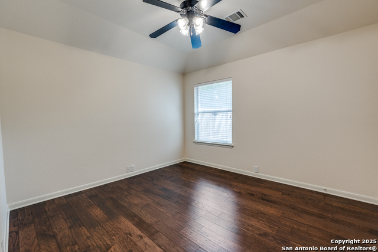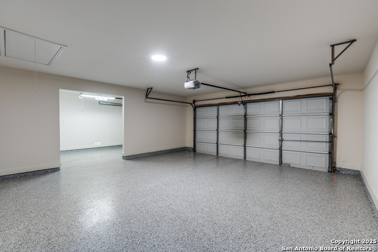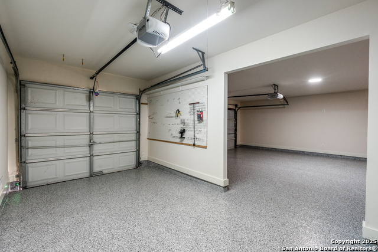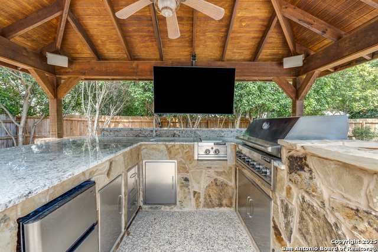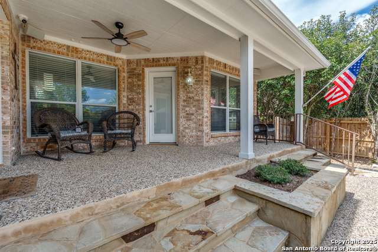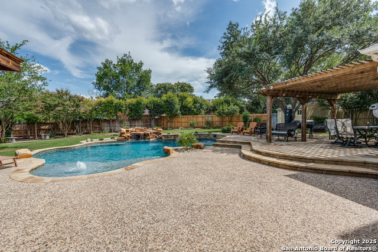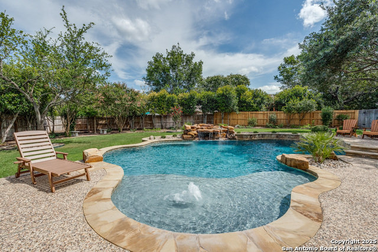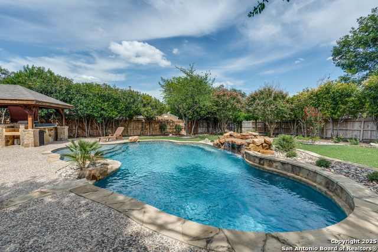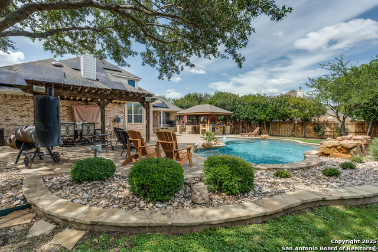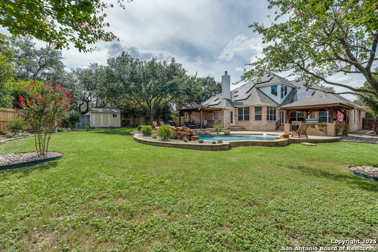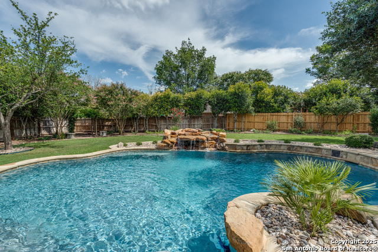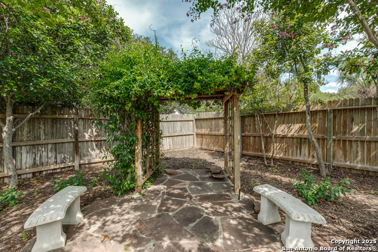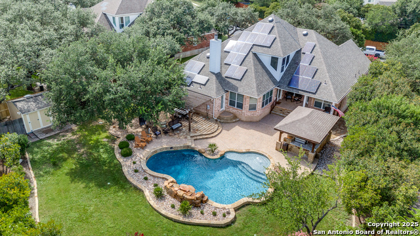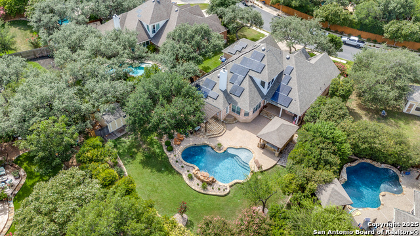926 Steubing Oaks, San Antonio, TX 78258
Contact Sandy Perez
Schedule A Showing
Request more information
- MLS#: 1886537 ( Single Residential )
- Street Address: 926 Steubing Oaks
- Viewed: 5
- Price: $765,000
- Price sqft: $222
- Waterfront: No
- Year Built: 2005
- Bldg sqft: 3441
- Bedrooms: 4
- Total Baths: 4
- Full Baths: 3
- 1/2 Baths: 1
- Garage / Parking Spaces: 3
- Days On Market: 16
- Additional Information
- County: BEXAR
- City: San Antonio
- Zipcode: 78258
- Subdivision: Iron Mountain Ranch
- District: North East I.S.D.
- Elementary School: Hardy Oak
- Middle School: Barbara Bush
- High School: Ronald Reagan
- Provided by: Success Realty of Texas LLC
- Contact: Albert Ochoa
- (210) 317-7528

- DMCA Notice
-
DescriptionMultiple Offers are in. Cutoff was 7/27/25 at 6 pm. This stunning 4 bedroom home combines modern luxury, eco conscious upgrades, and an entertainer's dream layout, all set on just over 1/3 acre in a prime Stone Oak location feeding into Reagan High School. Offering 3,441 square feet of versatile living space, the home is designed for comfort, convenience, and gathering. All bedrooms are conveniently located downstairs, while the upstairs features a spacious game and media room complete with a wet bar perfect for movie nights or hosting friends. The open concept kitchen, outfitted with stainless steel appliances including a double oven, flows seamlessly into the main living area. The private primary suite offers dual California Closets for ample storage, and a guest bedroom includes its own private bathroom. Additional highlights include a private study, fresh interior paint in much of the home, numerous new plumbing and light fixtures, a brand new roof (2025), and new privacy fencing. Energy efficiency is maximized with 67 fully paid off solar panels, a new sprinkler system, and new pool equipment. The outdoor living space is a true oasis featuring an elegant pool, covered outdoor kitchen, multiple patios, an arbor, and a shed. The 3 car garage boasts epoxy flooring, and there's no carpet on the first floor for easy maintenance. The neighborhood offers amenities such as a park, playground, and sports court, and the home is just minutes from Stone Oak Medical Center, shopping, dining, major highways (1604 & 281), and the San Antonio International Airport. Move in Ready!
Property Location and Similar Properties
Features
Possible Terms
- Conventional
- FHA
- VA
- Cash
Air Conditioning
- Two Central
Apprx Age
- 20
Block
- 27
Builder Name
- Pulte
Construction
- Pre-Owned
Contract
- Exclusive Right To Sell
Currently Being Leased
- No
Elementary School
- Hardy Oak
Energy Efficiency
- 13-15 SEER AX
- Ceiling Fans
Exterior Features
- Brick
- Stone/Rock
- Cement Fiber
Fireplace
- One
Floor
- Carpeting
- Ceramic Tile
- Wood
Foundation
- Slab
Garage Parking
- Three Car Garage
Green Features
- Solar Combo
Heating
- Central
- 2 Units
Heating Fuel
- Electric
- Solar
High School
- Ronald Reagan
Home Owners Association Fee
- 300
Home Owners Association Frequency
- Annually
Home Owners Association Mandatory
- Mandatory
Home Owners Association Name
- IRON MOUNTAIN HOMEOWNERS ASSOCIATION
Home Faces
- North
Inclusions
- Ceiling Fans
- Chandelier
- Washer Connection
- Dryer Connection
- Cook Top
- Built-In Oven
- Self-Cleaning Oven
- Disposal
- Dishwasher
- Ice Maker Connection
- Vent Fan
- Smoke Alarm
- Electric Water Heater
- Garage Door Opener
- Plumb for Water Softener
- Smooth Cooktop
- Solid Counter Tops
- Double Ovens
Instdir
- Sonterra Blvd - Hardy Oak
Interior Features
- Two Living Area
- Separate Dining Room
- Eat-In Kitchen
- Two Eating Areas
- Breakfast Bar
- Walk-In Pantry
- Study/Library
- Game Room
- Media Room
- Utility Room Inside
- Secondary Bedroom Down
- 1st Floor Lvl/No Steps
- High Ceilings
- Open Floor Plan
- Pull Down Storage
- Skylights
- Cable TV Available
- High Speed Internet
- All Bedrooms Downstairs
- Walk in Closets
Kitchen Length
- 13
Legal Desc Lot
- 29
Legal Description
- NCB 19221 BLK 27 LOT 29 (CLASSEN CREST SUBD UT-2) 9565/19-20
Lot Description
- 1/4 - 1/2 Acre
Middle School
- Barbara Bush
Multiple HOA
- No
Neighborhood Amenities
- None
Occupancy
- Owner
Owner Lrealreb
- No
Ph To Show
- 2102222227
Possession
- Closing/Funding
Property Type
- Single Residential
Roof
- Composition
School District
- North East I.S.D.
Source Sqft
- Appsl Dist
Style
- Two Story
Total Tax
- 15120
Water/Sewer
- Water System
- Sewer System
- City
Window Coverings
- Some Remain
Year Built
- 2005



