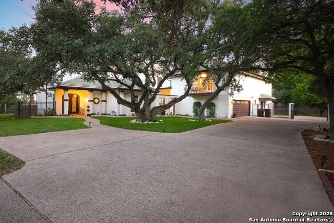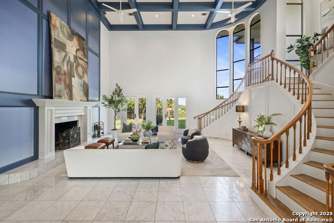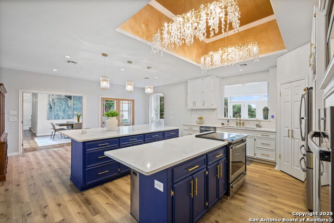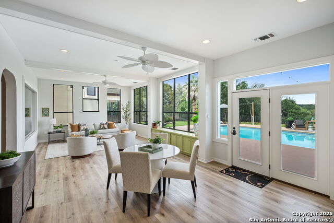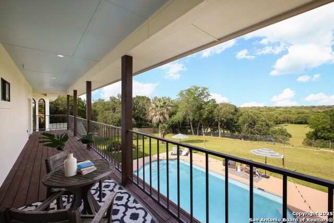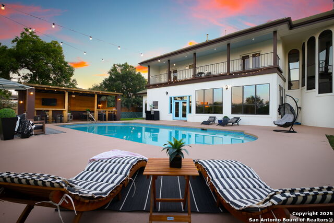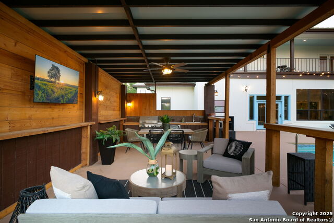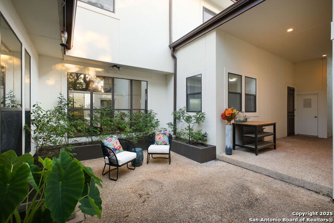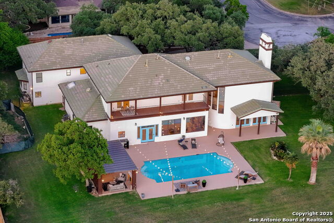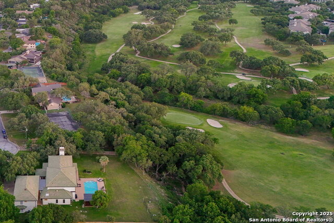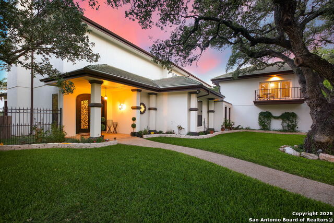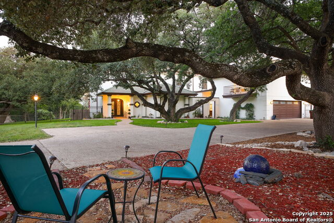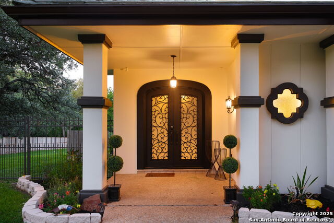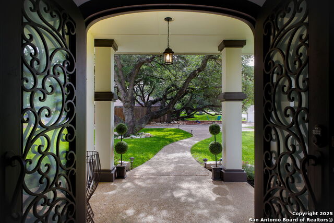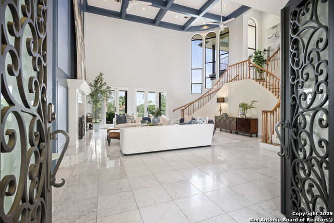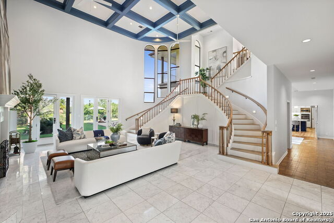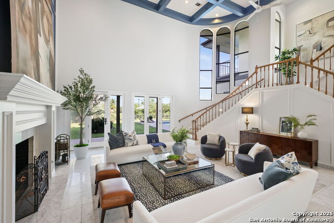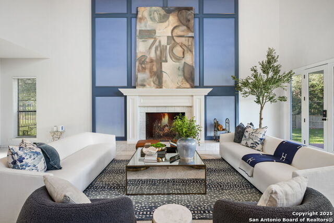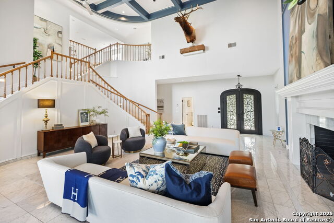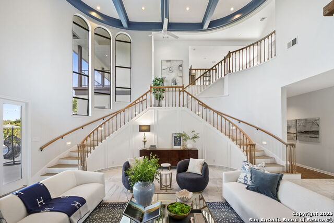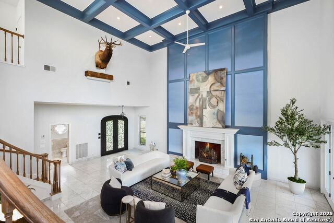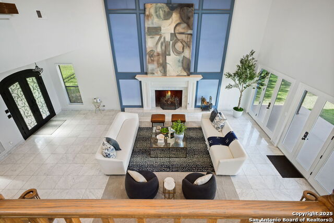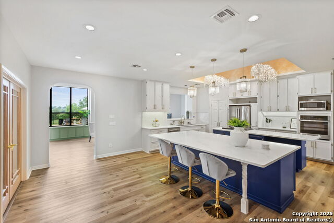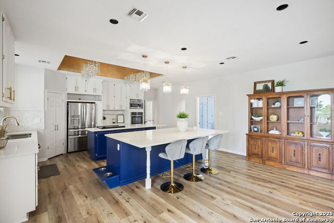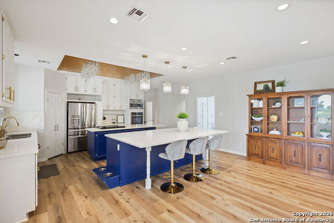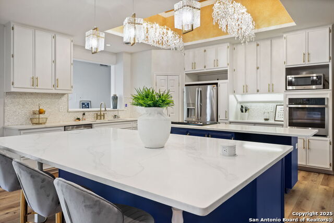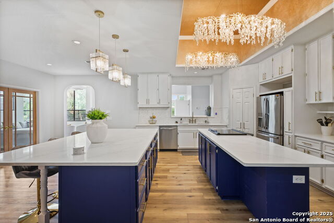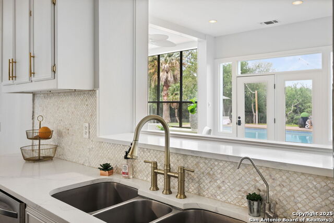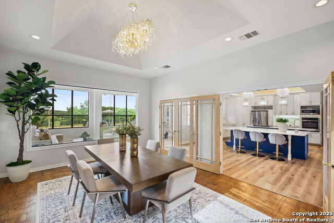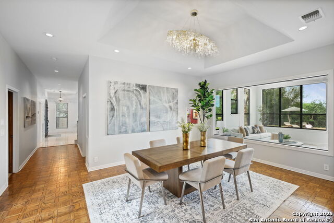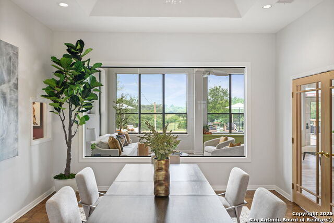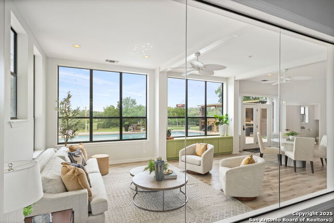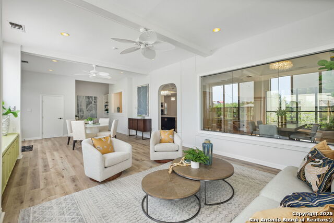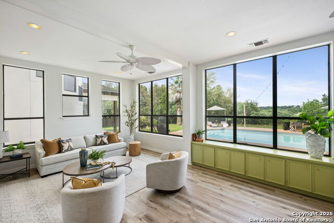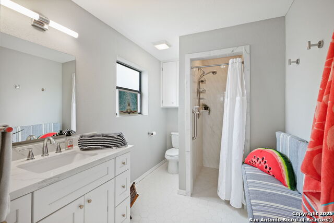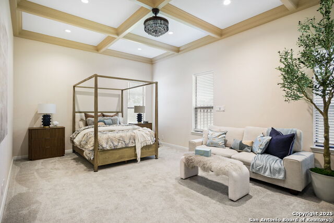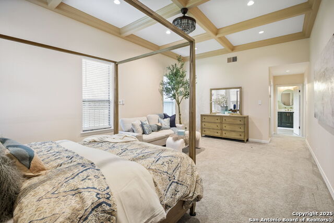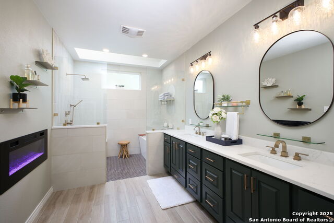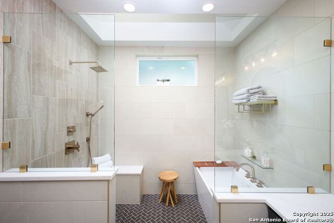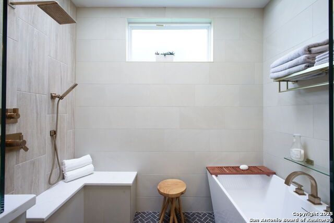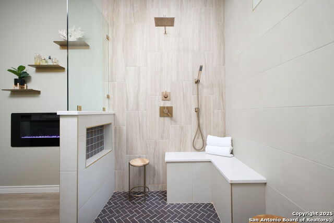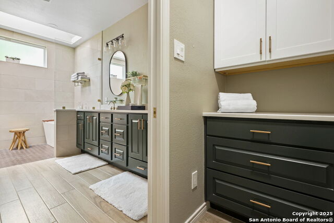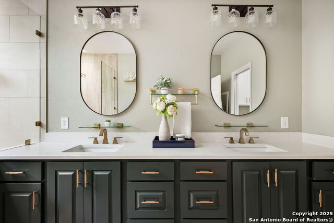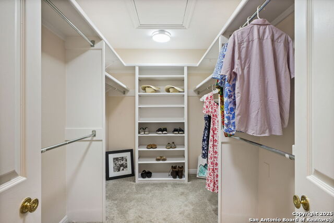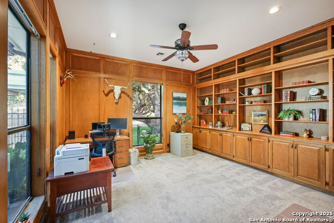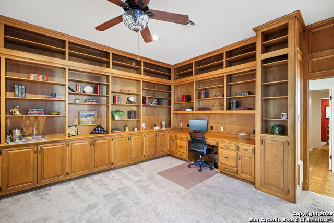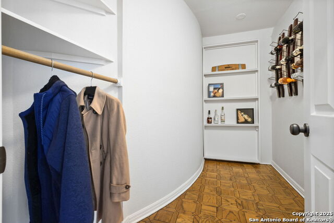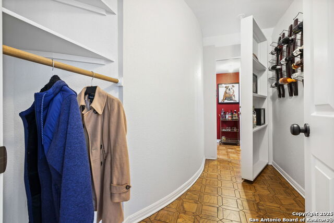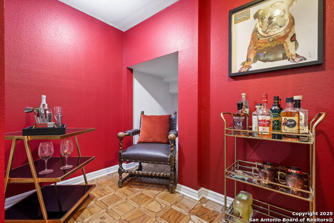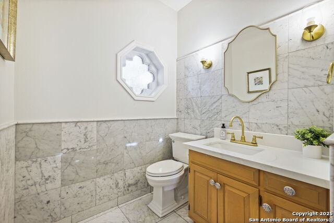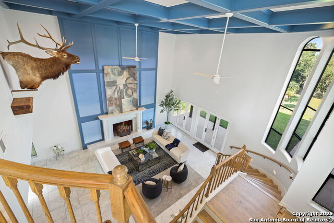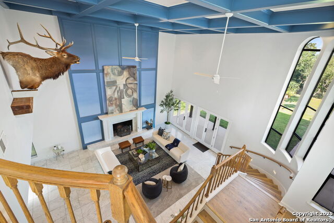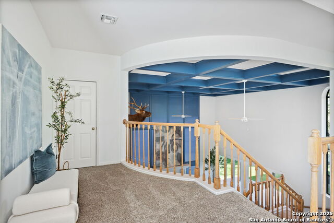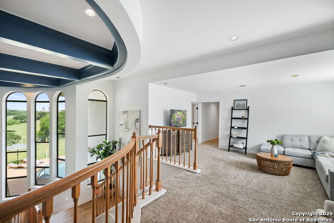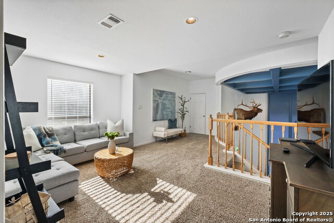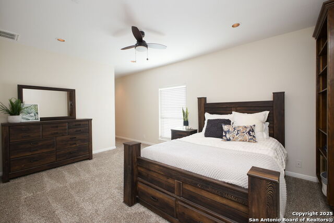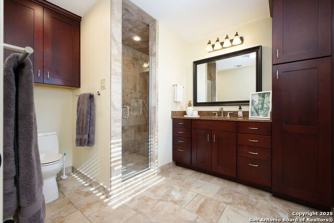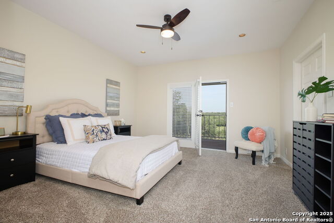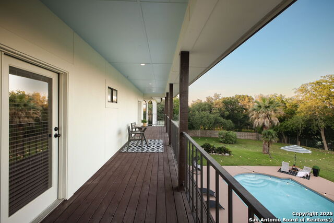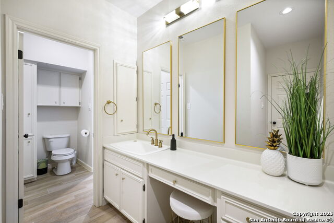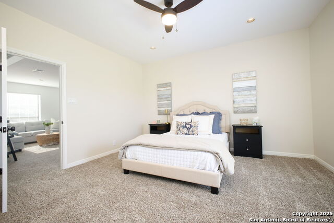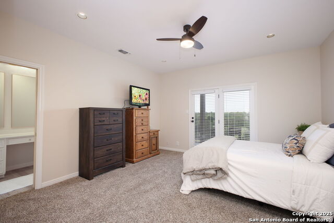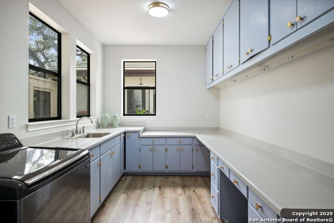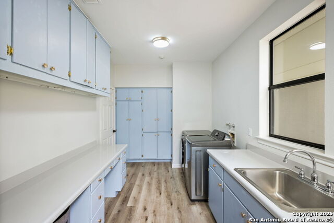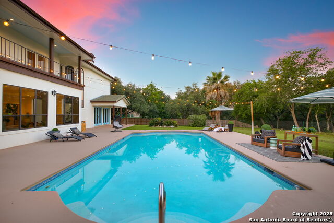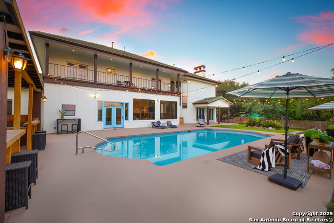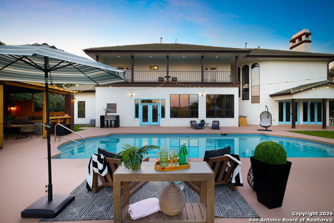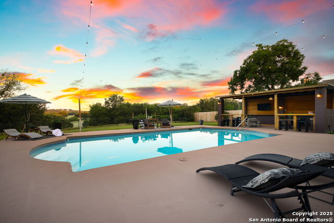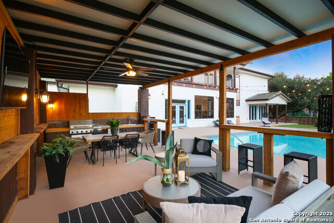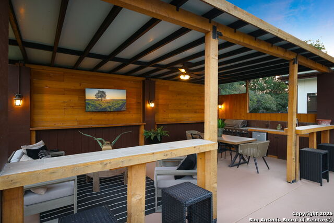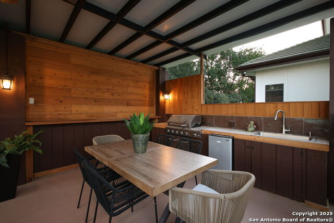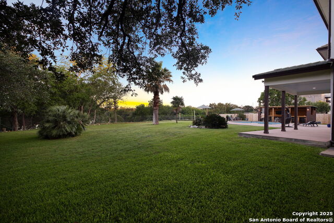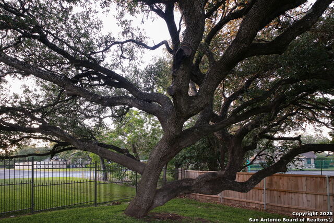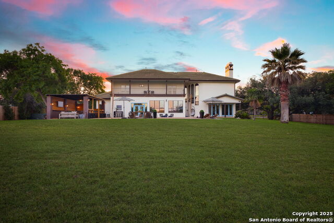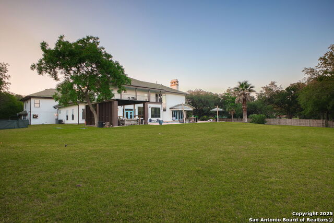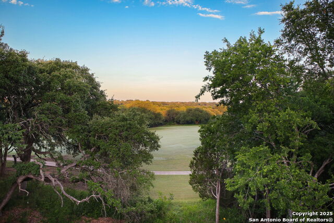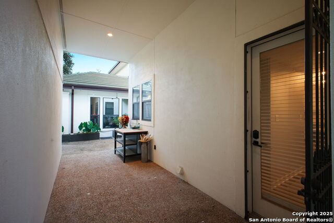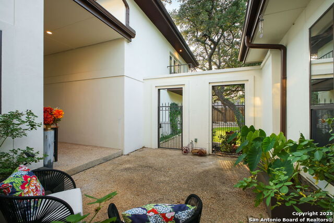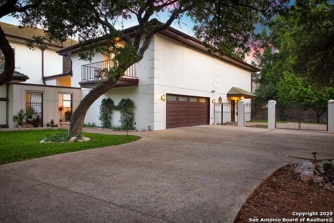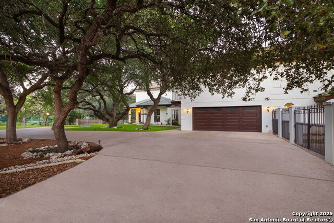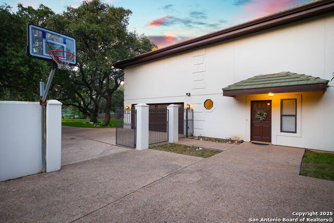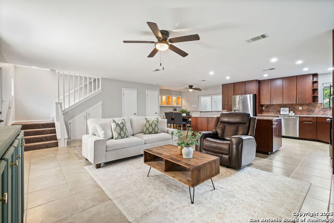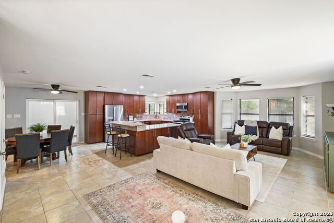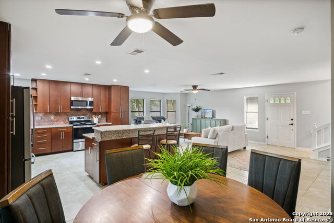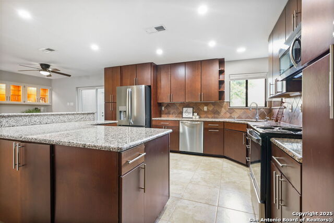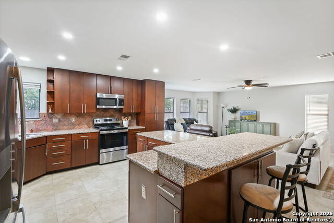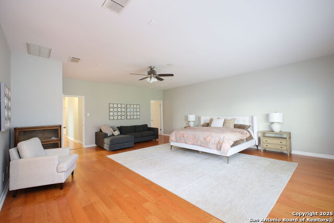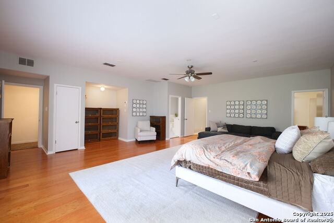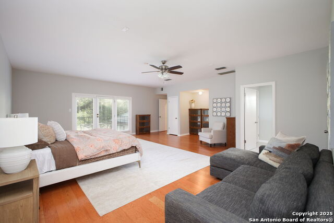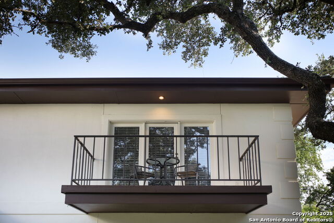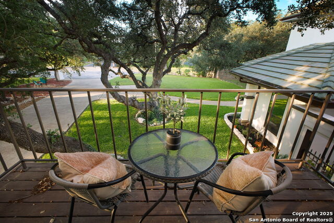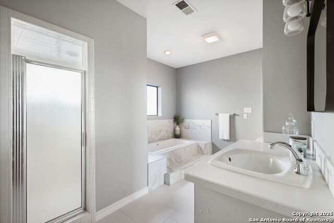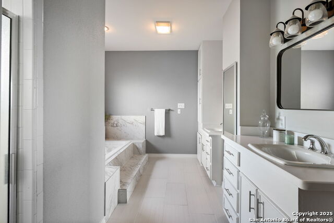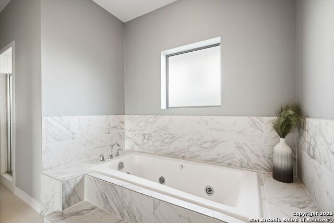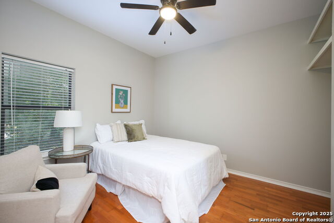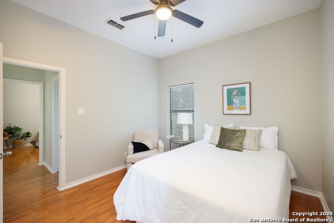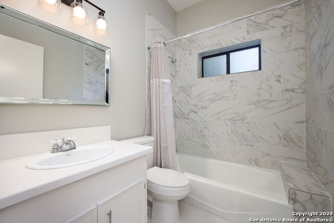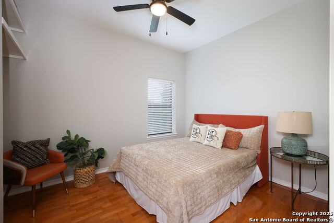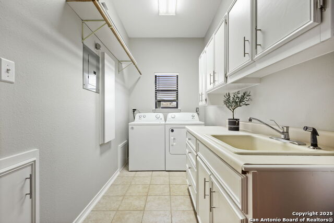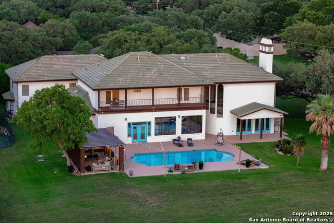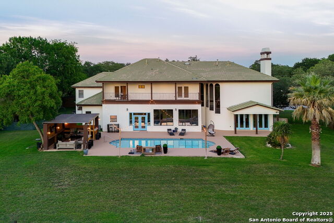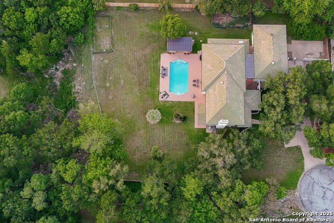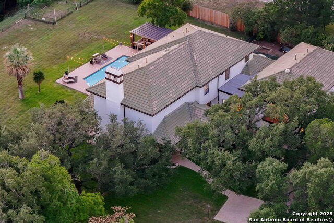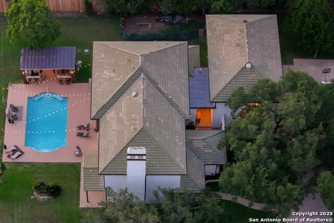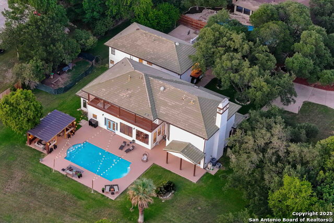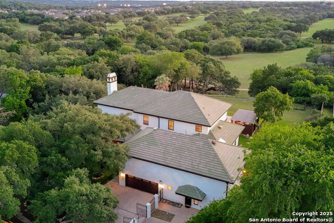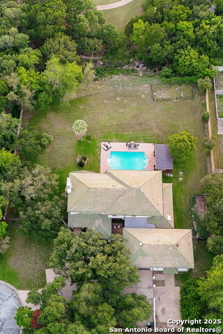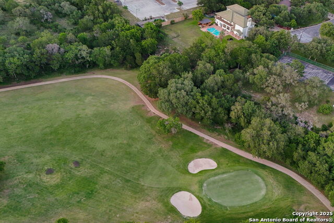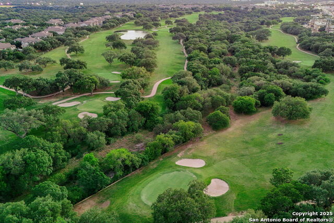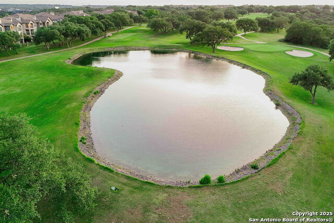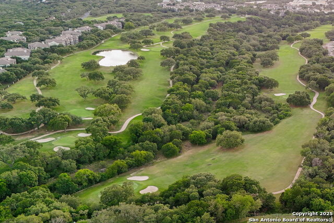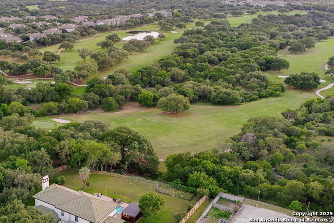625 Paseo Canada, San Antonio, TX 78232
Contact Sandy Perez
Schedule A Showing
Request more information
- MLS#: 1886525 ( Single Residential )
- Street Address: 625 Paseo Canada
- Viewed: 3
- Price: $1,898,000
- Price sqft: $241
- Waterfront: No
- Year Built: 1985
- Bldg sqft: 7866
- Bedrooms: 7
- Total Baths: 8
- Full Baths: 6
- 1/2 Baths: 2
- Garage / Parking Spaces: 2
- Days On Market: 14
- Additional Information
- County: BEXAR
- City: San Antonio
- Zipcode: 78232
- Subdivision: Hollywood Park
- District: North East I.S.D.
- Elementary School: Hidden Forest
- Middle School: Bradley
- High School: Churchill
- Provided by: eXp Realty
- Contact: Edward Garcia
- (210) 776-9441

- DMCA Notice
-
Description*** LUXURY VILLA in HOLLYWOOD PARK *** Set on 1.255 acres with sweeping golf course views, this stunning Hollywood Park estate offers luxury, privacy, and a versatile living space across two beautifully updated residences. The main home features approximately 5,700 sq. ft. with 4 bedrooms, 4.5 bathrooms, and multiple living and entertaining areas, including a dramatic great room with soaring 40 foot ceilings, dual staircases, and a statement fireplace. The fully renovated kitchen showcases dual quartz islan
Property Location and Similar Properties
Features
Possible Terms
- Conventional
- VA
- 1st Seller Carry
- Wraparound
- Cash
- Assumption non Qualifying
Accessibility
- Ext Door Opening 36"+
- 36 inch or more wide halls
- Doors-Pocket
- Entry Slope less than 1 foot
- No Steps Down
- Level Lot
- First Floor Bath
- Full Bath/Bed on 1st Flr
- First Floor Bedroom
- Ramp - Main Level
- Stall Shower
- Wheelchair Accessible
Air Conditioning
- Three+ Central
- Zoned
Apprx Age
- 40
Block
- 10
Builder Name
- Unknown
Construction
- Pre-Owned
Contract
- Exclusive Right To Sell
Days On Market
- 161
Currently Being Leased
- No
Elementary School
- Hidden Forest
Energy Efficiency
- 16+ SEER AC
- Programmable Thermostat
- 12"+ Attic Insulation
- Double Pane Windows
- Storm Doors
- Ceiling Fans
Exterior Features
- Stucco
Fireplace
- Living Room
Floor
- Carpeting
- Ceramic Tile
- Marble
- Parquet
- Wood
Foundation
- Slab
Garage Parking
- Two Car Garage
Heating
- Central
- Zoned
- 3+ Units
Heating Fuel
- Natural Gas
High School
- Churchill
Home Owners Association Mandatory
- Voluntary
Inclusions
- Ceiling Fans
- Chandelier
- Washer Connection
- Dryer Connection
- Built-In Oven
- Self-Cleaning Oven
- Microwave Oven
- Stove/Range
- Gas Cooking
- Disposal
- Dishwasher
- Ice Maker Connection
- Water Softener (owned)
- Vent Fan
- Intercom
- Smoke Alarm
- Pre-Wired for Security
- Electric Water Heater
- Gas Water Heater
- Smooth Cooktop
- Solid Counter Tops
- Double Ovens
- 2+ Water Heater Units
- City Garbage service
Instdir
- 1604 to Voight
- right on Paseo Canada
Interior Features
- Three Living Area
- Separate Dining Room
- Eat-In Kitchen
- Two Eating Areas
- Island Kitchen
- Breakfast Bar
- Study/Library
- Atrium
- Florida Room
- Loft
- Utility Room Inside
- 1st Floor Lvl/No Steps
- High Ceilings
- Open Floor Plan
- Pull Down Storage
- Skylights
- Cable TV Available
- High Speed Internet
- Laundry Main Level
- Laundry Lower Level
- Laundry Room
- Walk in Closets
- Attic - Access only
Kitchen Length
- 19
Legal Description
- CB 4945C BLK 10 LOT 1
Lot Description
- On Golf Course
- On Greenbelt
- 1 - 2 Acres
Lot Improvements
- Street Paved
- Curbs
- Street Gutters
- Streetlights
- Fire Hydrant w/in 500'
- City Street
- State Highway
- Interstate Hwy - 1 Mile or less
Middle School
- Bradley
Neighborhood Amenities
- Pool
- Tennis
- Clubhouse
- Park/Playground
- Sports Court
Occupancy
- Owner
Other Structures
- Cabana
- Guest House
Owner Lrealreb
- No
Ph To Show
- 2102222227
Possession
- Closing/Funding
Property Type
- Single Residential
Recent Rehab
- Yes
Roof
- Clay
School District
- North East I.S.D.
Source Sqft
- Appsl Dist
Style
- Two Story
Total Tax
- 28744.3
Virtual Tour Url
- https://my.matterport.com/show/?m=kbdRMu2CyVr
Water/Sewer
- Water System
- Septic
Window Coverings
- All Remain
Year Built
- 1985



