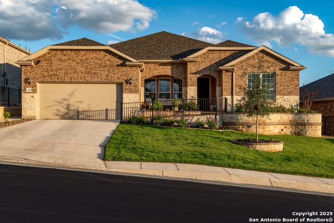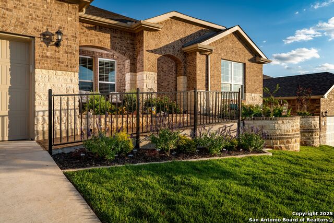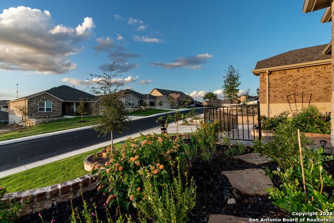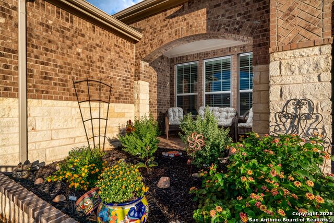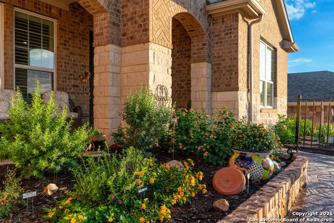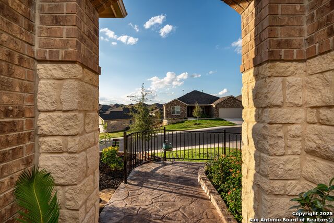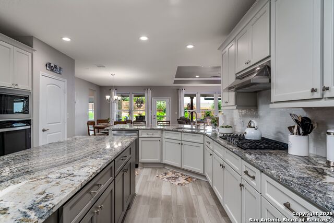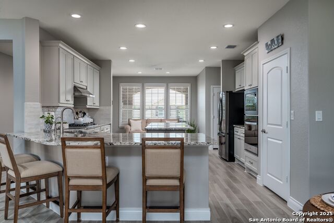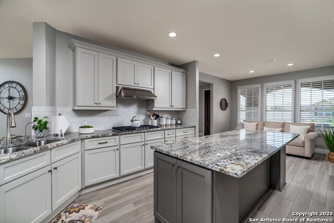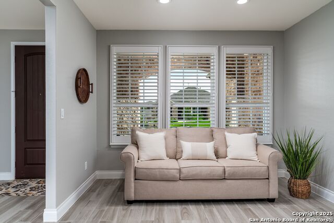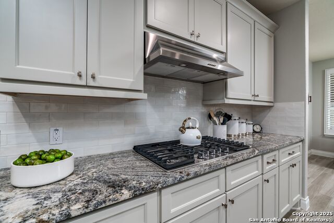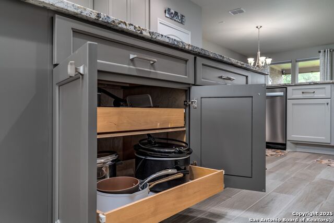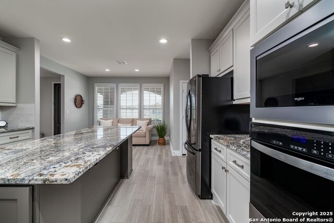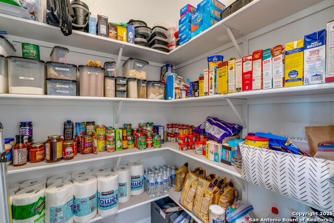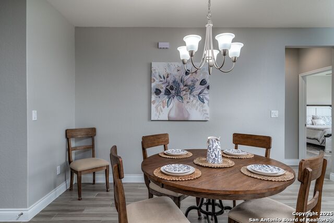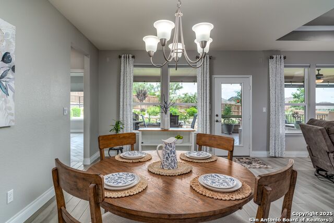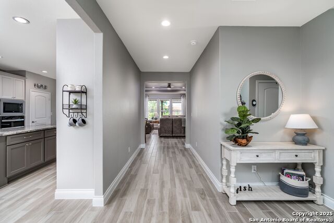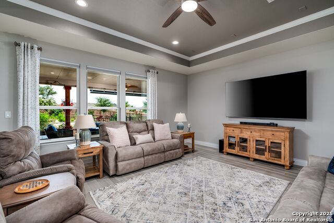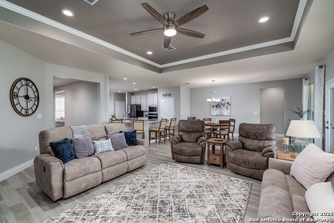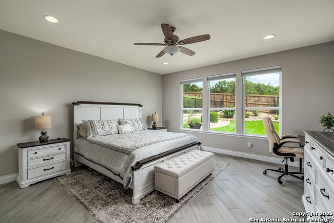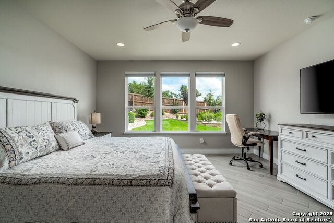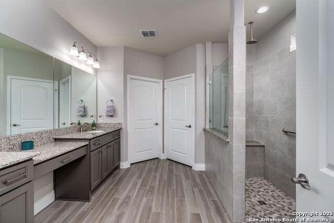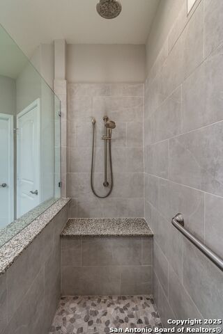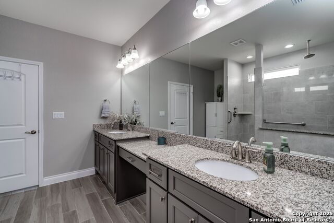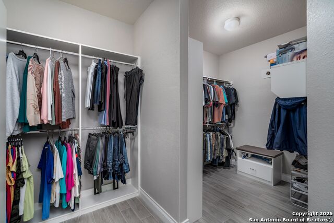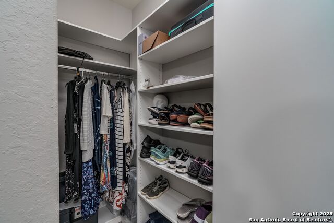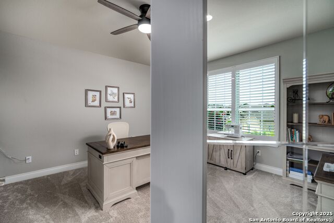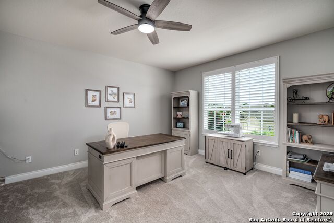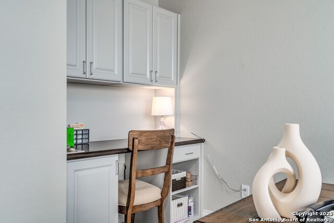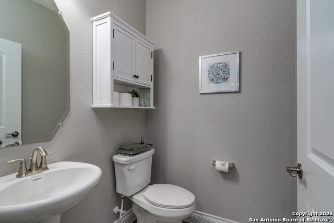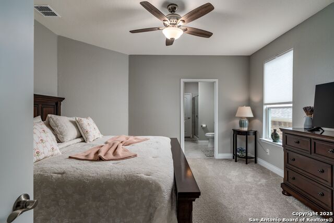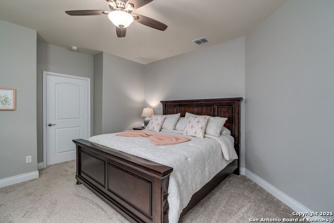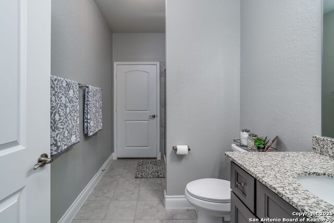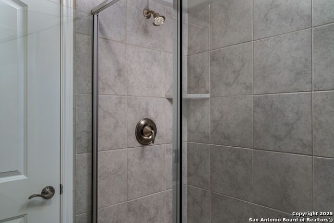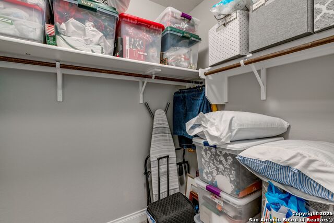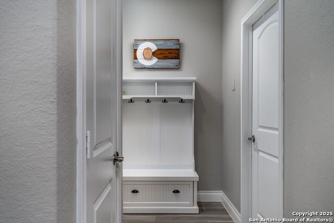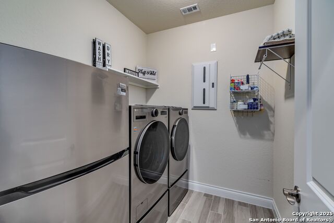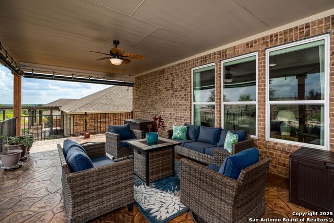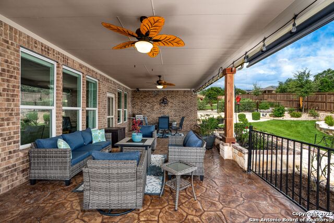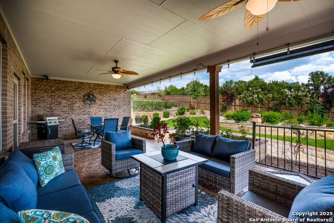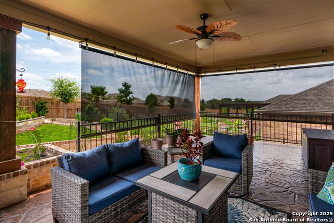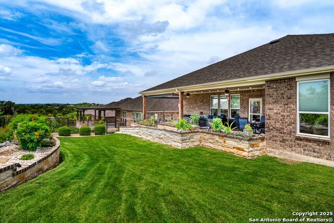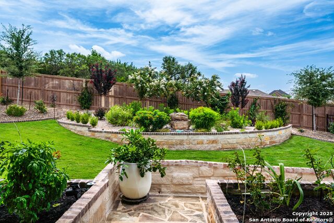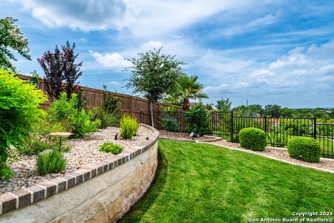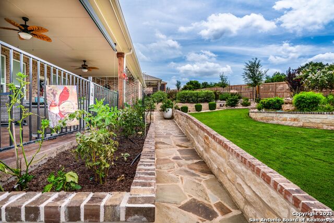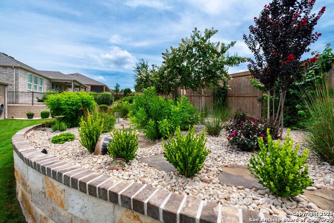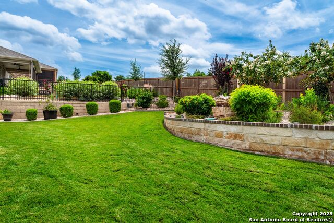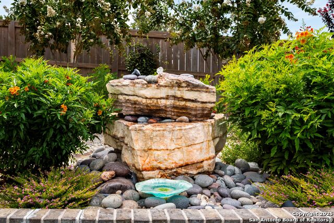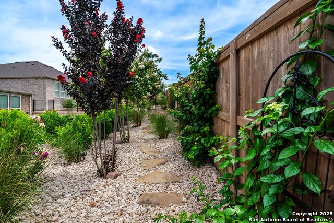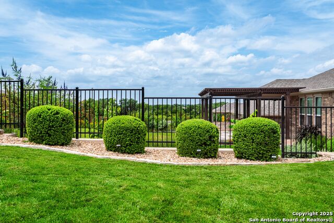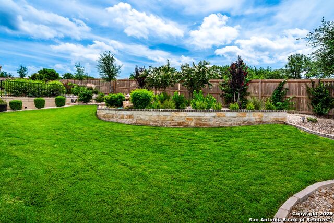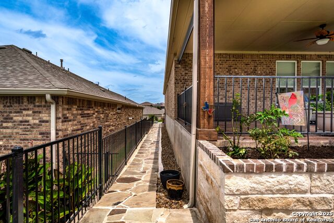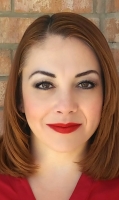12810 Thornbrooke, San Antonio, TX 78253
Contact Sandy Perez
Schedule A Showing
Request more information
Reduced
- MLS#: 1886343 ( Single Residential )
- Street Address: 12810 Thornbrooke
- Viewed: 16
- Price: $605,000
- Price sqft: $234
- Waterfront: No
- Year Built: 2023
- Bldg sqft: 2586
- Bedrooms: 2
- Total Baths: 3
- Full Baths: 2
- 1/2 Baths: 1
- Garage / Parking Spaces: 2
- Days On Market: 15
- Additional Information
- County: BEXAR
- City: San Antonio
- Zipcode: 78253
- Subdivision: Hill Country Retreat
- District: Northside
- Elementary School: Cole
- Middle School: Briscoe
- High School: Taft
- Provided by: Rigel Realty LLC
- Contact: Denise Matthews
- (361) 675-6306

- DMCA Notice
-
DescriptionOPEN HOUSE THIS SATURDAY 8/9 FROM 2 4! Welcome to 12810 Thornbrooke, a comprehensively customized 2,586 square foot home in Del Webb's popular Hill Country Retreat. This is one of the last estate homes built in the community, showcasing an intelligently designed floor plan. The home welcomes you with a cozy front porch and offers tremendous outdoor living with a spacious, 38 foot wide covered back patio enhanced by stamped concrete, extended sitting areas, and motorized sunshade installations. Inside, you'll find two generous bedrooms, two full baths, and a half bath. The kitchen is a chef's delight featuring custom cabinetry, a large island, gas cooking, a walk in pantry, and an extended wrap around bar with seating for four positioned to overlook the formal dining and living areas for seamless entertaining and conversation. A dedicated breakfast area offers enough room to double as a secondary living space. The expansive study is outfitted with a built in desk and cabinets and enjoys views of the impeccably landscaped front garden. The utility room is spacious enough to accommodate a second refrigerator or folding table. Designed by a lifelong gardener, the backyard is a lush sanctuary with thoughtfully designed raised planters, irrigation, and drip systems to each plant (104 total throughout the property). Inside, organization is made easy with great closet space throughout, including a custom built primary closet by Closets by Design with adjustable shelving and dedicated storage zones. Additional upgrades include custom slat walls and epoxy flooring in the garage, an Elite water system under the kitchen sink, added storage cabinetry in key locations, and upgraded lighting and fans throughout the home. With over $125,000 in premium upgrades and thoughtful enhancements, 12810 Thornbrooke is a rare and refined offering.
Property Location and Similar Properties
Features
Possible Terms
- Conventional
- FHA
- VA
- Cash
Accessibility
- Flooring Modifications
- Grab Bars in Bathroom(s)
- Ramped Entrance
- No Steps Down
- No Stairs
- First Floor Bath
- Ramp - Main Level
- Stall Shower
Air Conditioning
- One Central
Block
- 147
Builder Name
- Pulte
Construction
- Pre-Owned
Contract
- Exclusive Right To Sell
Days On Market
- 14
Currently Being Leased
- No
Dom
- 14
Elementary School
- Cole
Energy Efficiency
- Radiant Barrier
- Storm Doors
Exterior Features
- 4 Sides Masonry
Fireplace
- Not Applicable
Floor
- Carpeting
- Ceramic Tile
Foundation
- Slab
Garage Parking
- Two Car Garage
- Golf Cart
- Tandem
Heating
- Central
Heating Fuel
- Natural Gas
High School
- Taft
Home Owners Association Fee
- 556
Home Owners Association Frequency
- Quarterly
Home Owners Association Mandatory
- Mandatory
Home Owners Association Name
- THE HILL COUNTRY RETREAT ASSOCIATION
Inclusions
- Ceiling Fans
- Washer Connection
- Dryer Connection
- Built-In Oven
- Self-Cleaning Oven
- Microwave Oven
- Stove/Range
- Gas Cooking
- Disposal
- Dishwasher
- Water Softener (owned)
- Smoke Alarm
- Pre-Wired for Security
- Gas Water Heater
- Garage Door Opener
- Plumb for Water Softener
- Solid Counter Tops
- Custom Cabinets
Instdir
- From Del Webb Blvd
- turn onto Singing Water
- turn left on Thornbrooke. Home will be on left.
Interior Features
- Two Living Area
- Liv/Din Combo
- Separate Dining Room
- Eat-In Kitchen
- Two Eating Areas
- Island Kitchen
- Breakfast Bar
- Walk-In Pantry
- Study/Library
- Utility Room Inside
- Secondary Bedroom Down
- 1st Floor Lvl/No Steps
- Open Floor Plan
- Pull Down Storage
- Cable TV Available
- High Speed Internet
- All Bedrooms Downstairs
- Laundry Main Level
- Laundry Room
- Walk in Closets
- Attic - Access only
- Attic - Pull Down Stairs
- Attic - Radiant Barrier Decking
Kitchen Length
- 13
Legal Desc Lot
- 22
Legal Description
- CB 4400L (ALAMO RANCH 48C PH 1
- PUD)
- BLOCK 147 LOT 22
Lot Description
- Level
- Xeriscaped
Lot Improvements
- Street Paved
- Curbs
- Sidewalks
- Streetlights
Middle School
- Briscoe
Multiple HOA
- No
Neighborhood Amenities
- Controlled Access
- Pool
- Tennis
- Clubhouse
- Park/Playground
- Jogging Trails
- Sports Court
- Bike Trails
- BBQ/Grill
Occupancy
- Owner
Owner Lrealreb
- No
Ph To Show
- (210) 222-2227
Possession
- Closing/Funding
Property Type
- Single Residential
Roof
- Heavy Composition
School District
- Northside
Source Sqft
- Bldr Plans
Style
- One Story
Total Tax
- 9852.17
Utility Supplier Elec
- CPS
Utility Supplier Gas
- Grey Forest
Utility Supplier Grbge
- HOA pays
Utility Supplier Sewer
- SAWS
Utility Supplier Water
- SAWS
Views
- 16
Water/Sewer
- Water System
- Sewer System
Window Coverings
- All Remain
Year Built
- 2023



