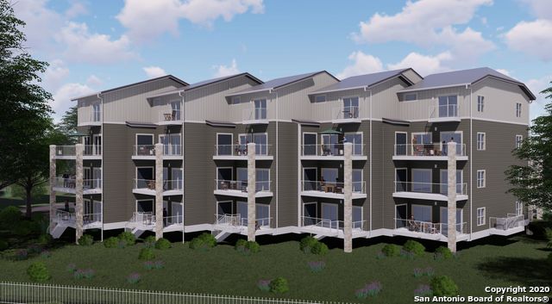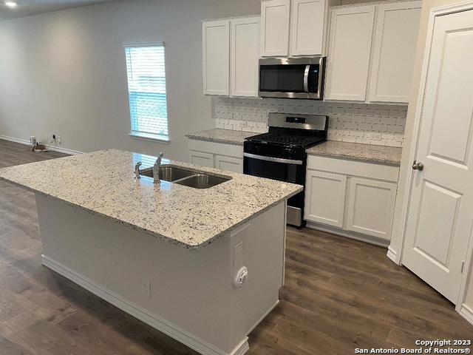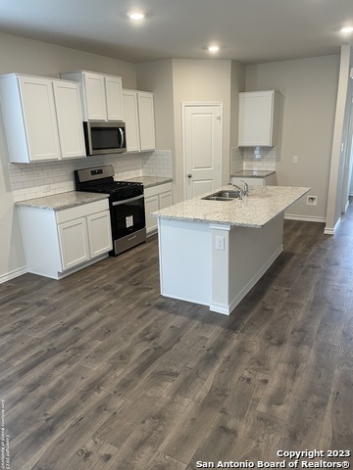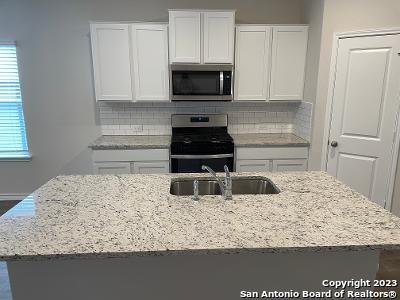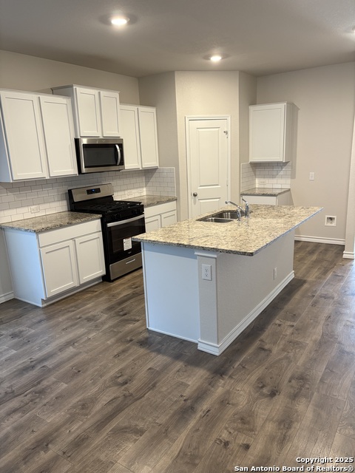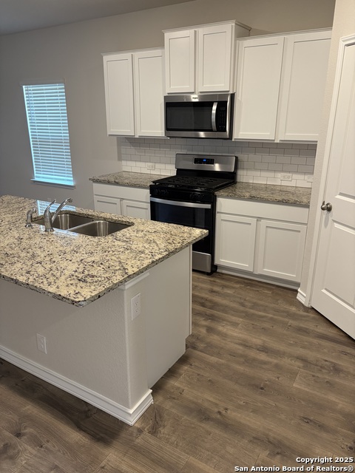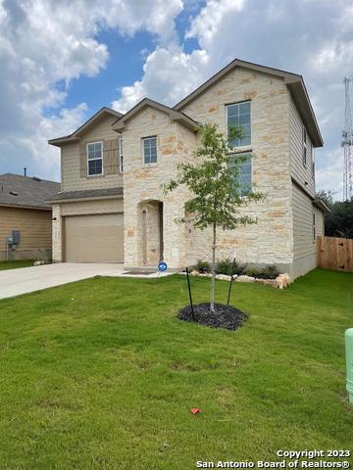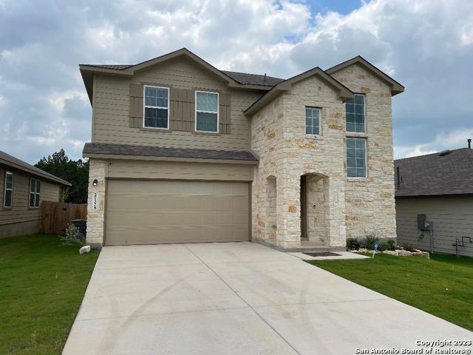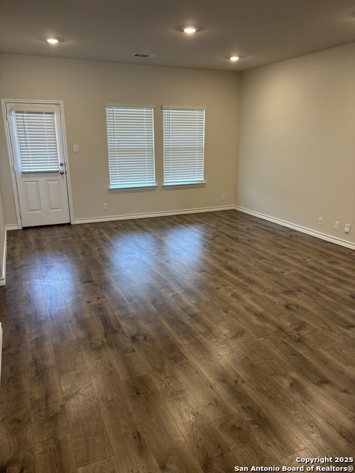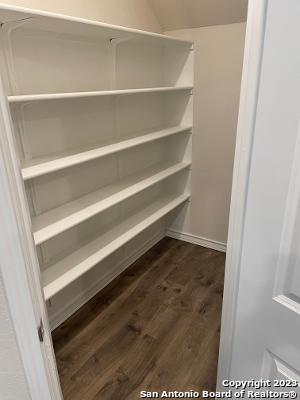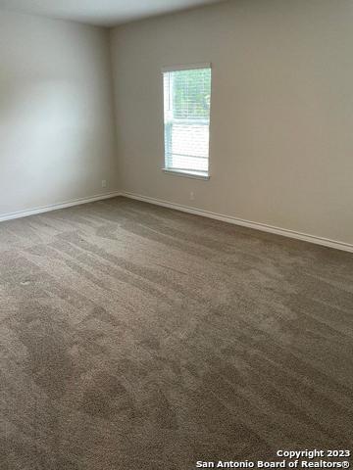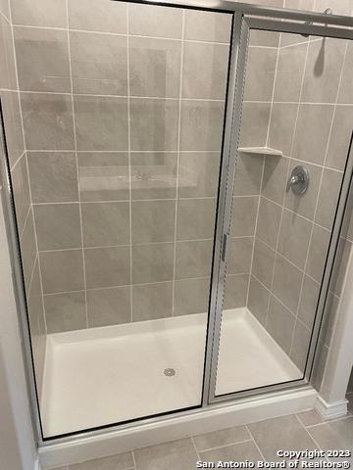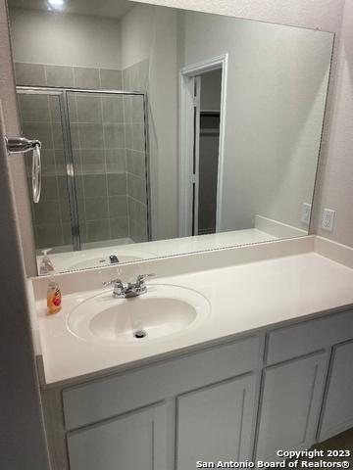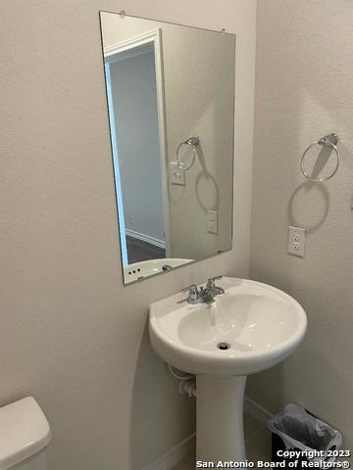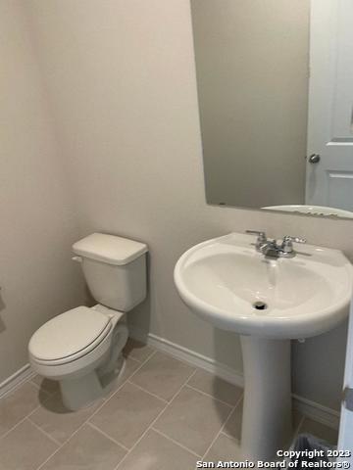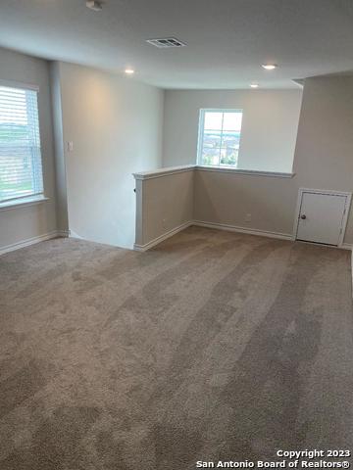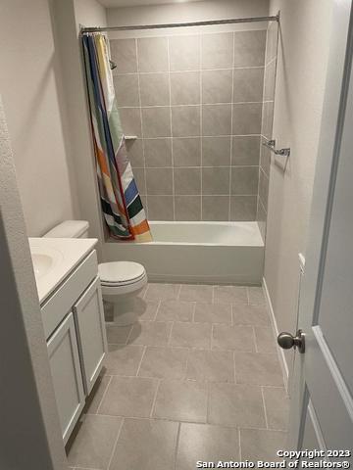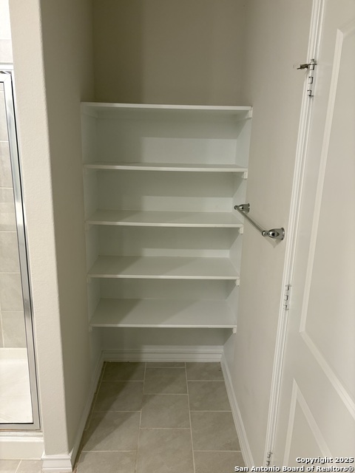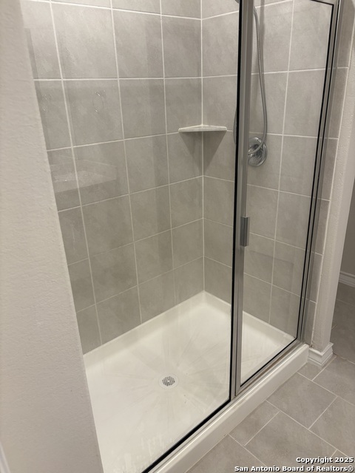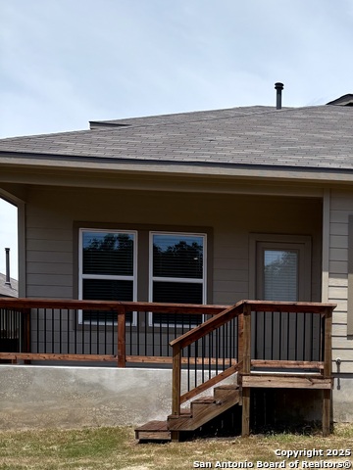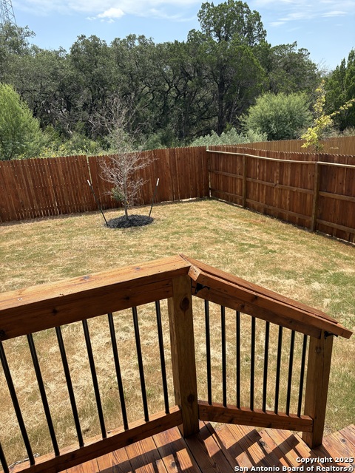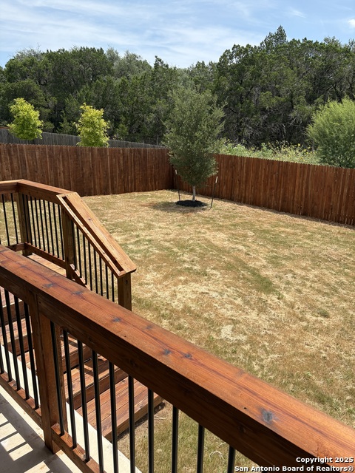21328 Ruby Creek, San Antonio, TX 78266
Contact Sandy Perez
Schedule A Showing
Request more information
- MLS#: 1886197 ( Single Residential )
- Street Address: 21328 Ruby Creek
- Viewed: 9
- Price: $390,000
- Price sqft: $180
- Waterfront: No
- Year Built: 2022
- Bldg sqft: 2161
- Bedrooms: 4
- Total Baths: 3
- Full Baths: 2
- 1/2 Baths: 1
- Garage / Parking Spaces: 2
- Days On Market: 26
- Additional Information
- County: COMAL
- City: San Antonio
- Zipcode: 78266
- Subdivision: Brookstone Creek
- District: North East I.S.D.
- Elementary School: Bulverde Creek
- Middle School: Tex Hill
- High School: Johnson
- Provided by: Bian Realty
- Contact: Gil Martinez
- (210) 865-5740

- DMCA Notice
-
DescriptionKendall Floorplan has 4 bedrooms, 2 1/2 baths, game room, master suite downstairs with 2061 sq/ft of living space. Open concept kitchen with granite countertops, dual sinks, breakfast bar, gas cooking range, tile backsplash and walk in pantry. Large covered patio off family room over looking a greenbelt. Master suite located downstairs has a luxurious walk in shower with a and walk in closet and extra storage. Utility room located off the dining area. Upstairs includes a game room, 3 bedrooms and a full bath. Fresh paint. Smart home.
Property Location and Similar Properties
Features
Possible Terms
- Conventional
- FHA
- VA
- TX Vet
- Cash
Air Conditioning
- One Central
- Heat Pump
Builder Name
- D.R. Horton
Construction
- Pre-Owned
Contract
- Exclusive Right To Sell
Days On Market
- 12
Currently Being Leased
- No
Dom
- 12
Elementary School
- Bulverde Creek
Energy Efficiency
- 13-15 SEER AX
- Programmable Thermostat
- Low E Windows
Exterior Features
- Brick
- 4 Sides Masonry
- Stone/Rock
- Cement Fiber
Fireplace
- Not Applicable
Floor
- Carpeting
- Laminate
Foundation
- Slab
Garage Parking
- Two Car Garage
Green Features
- Low Flow Commode
Heating
- Central
- Heat Pump
Heating Fuel
- Natural Gas
High School
- Johnson
Home Owners Association Fee
- 240
Home Owners Association Frequency
- Quarterly
Home Owners Association Mandatory
- Mandatory
Home Owners Association Name
- CCMC
Inclusions
- Ceiling Fans
- Washer Connection
- Dryer Connection
- Self-Cleaning Oven
- Microwave Oven
- Stove/Range
- Gas Cooking
- Disposal
- Dishwasher
- Ice Maker Connection
- Smoke Alarm
- Security System (Owned)
- Gas Water Heater
- Garage Door Opener
- Plumb for Water Softener
- Solid Counter Tops
Instdir
- Evans Road to Ruby Creek
Interior Features
- Two Living Area
- Liv/Din Combo
- Eat-In Kitchen
- Island Kitchen
- Breakfast Bar
- Walk-In Pantry
- Game Room
- Utility Room Inside
- High Ceilings
- Open Floor Plan
- Pull Down Storage
- Cable TV Available
- High Speed Internet
- Laundry Main Level
- Laundry Room
- Telephone
- Walk in Closets
Kitchen Length
- 10
Legal Description
- Block3 Lot9 Brookstone Creek
Lot Description
- On Greenbelt
Lot Improvements
- Street Paved
- Curbs
- Street Gutters
- Sidewalks
- Streetlights
- Asphalt
Middle School
- Tex Hill
Miscellaneous
- Builder 10-Year Warranty
- Cluster Mail Box
- School Bus
Multiple HOA
- No
Neighborhood Amenities
- Pool
- Park/Playground
Occupancy
- Vacant
Owner Lrealreb
- No
Ph To Show
- 210-222-2227
Possession
- Closing/Funding
Property Type
- Single Residential
Recent Rehab
- No
Roof
- Composition
School District
- North East I.S.D.
Source Sqft
- Bldr Plans
Style
- Two Story
- Contemporary
Total Tax
- 6957.97
Utility Supplier Elec
- CPS
Utility Supplier Gas
- CPS
Utility Supplier Grbge
- Private
Utility Supplier Sewer
- SAWS
Utility Supplier Water
- SAWS
Water/Sewer
- Water System
Window Coverings
- All Remain
Year Built
- 2022
