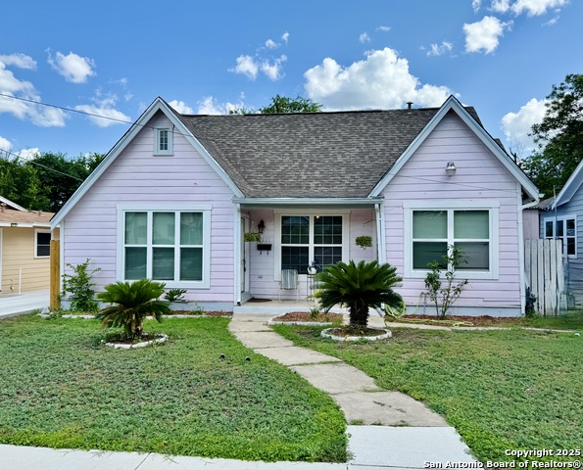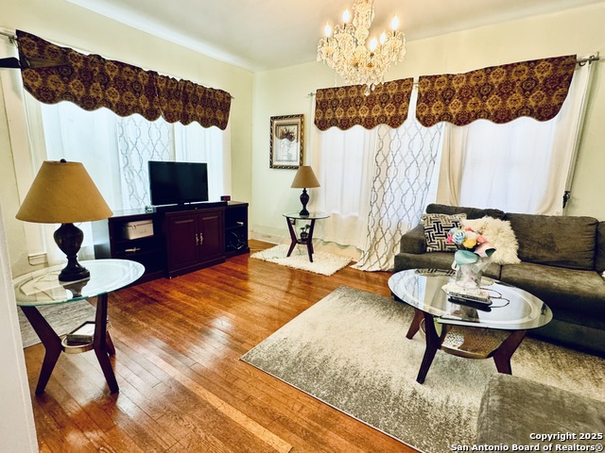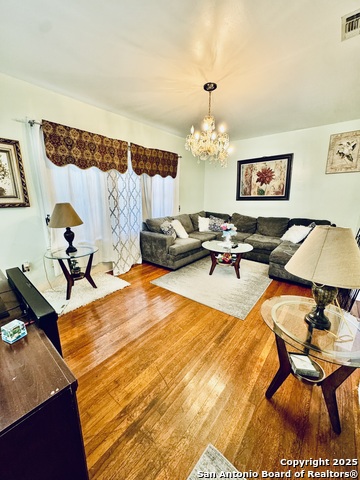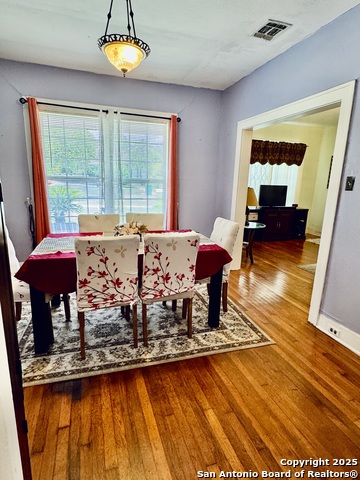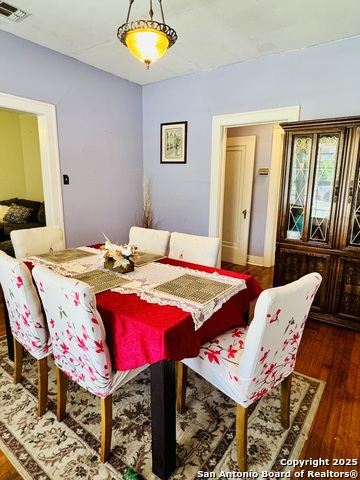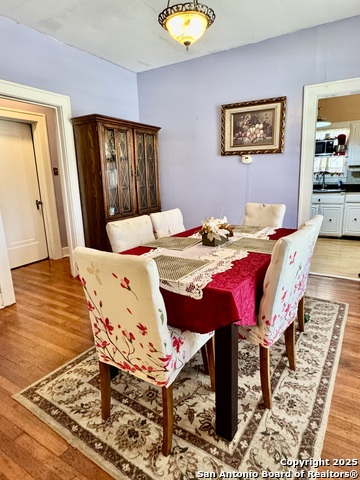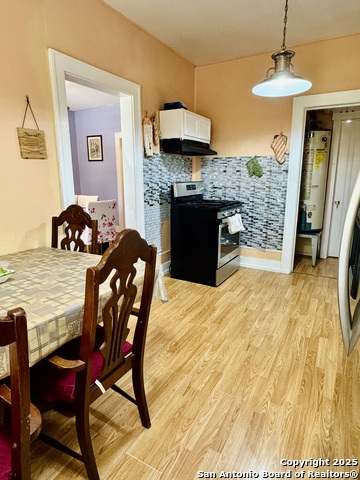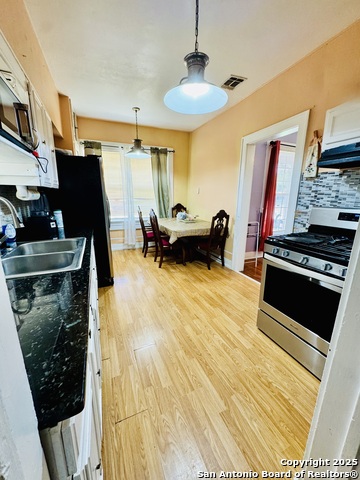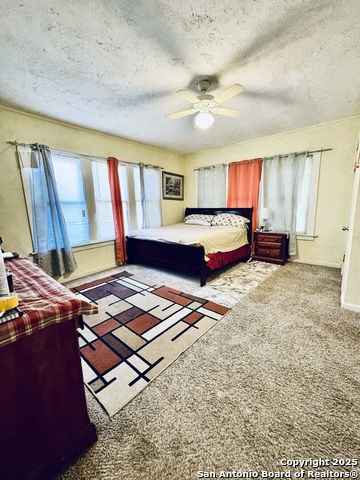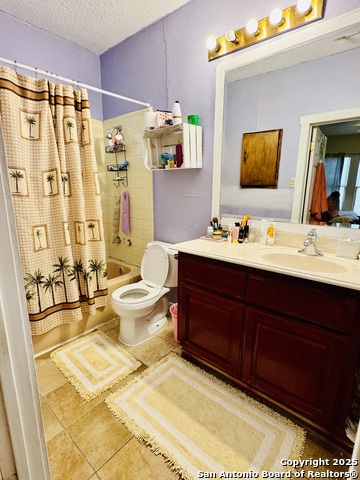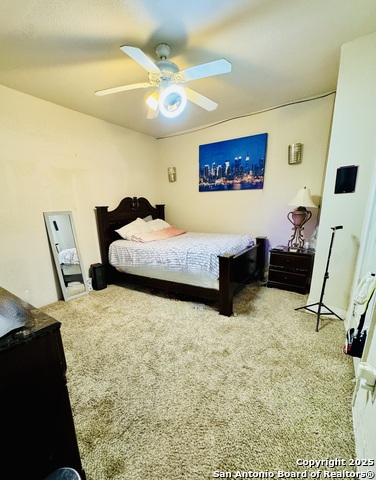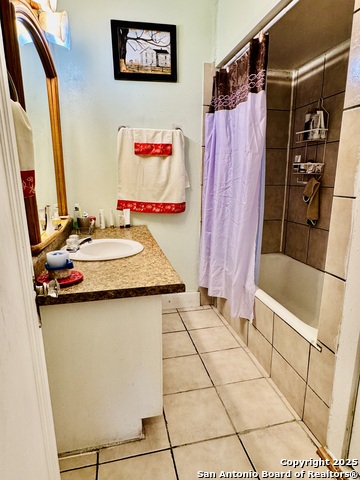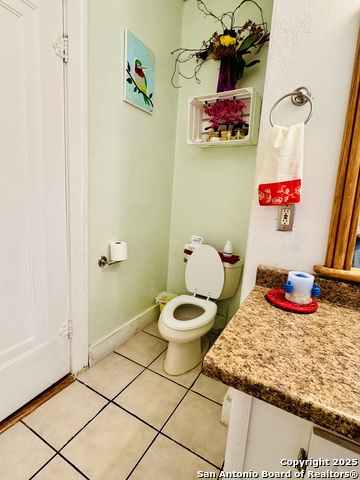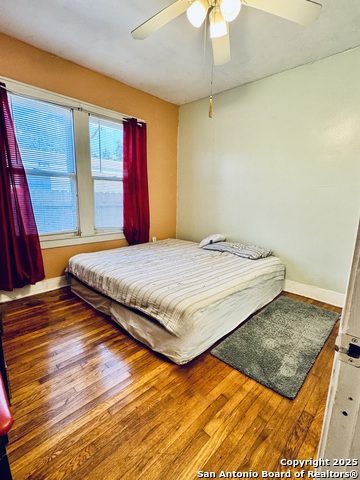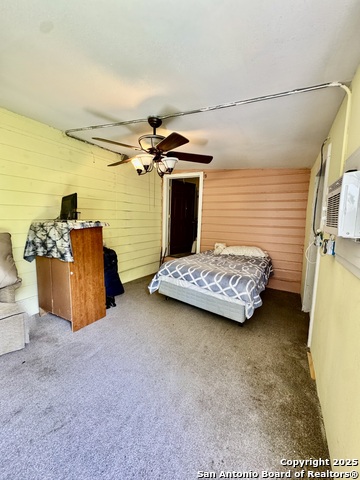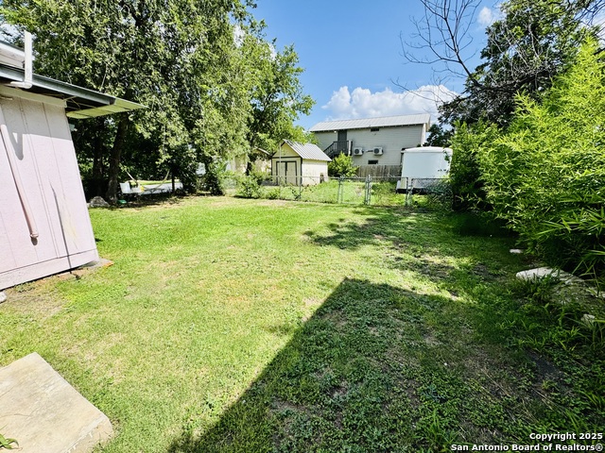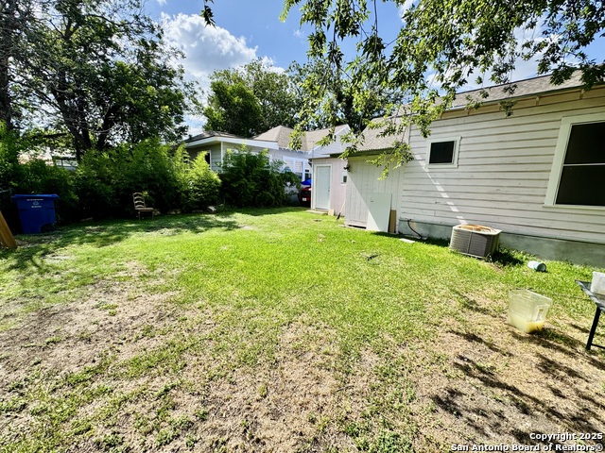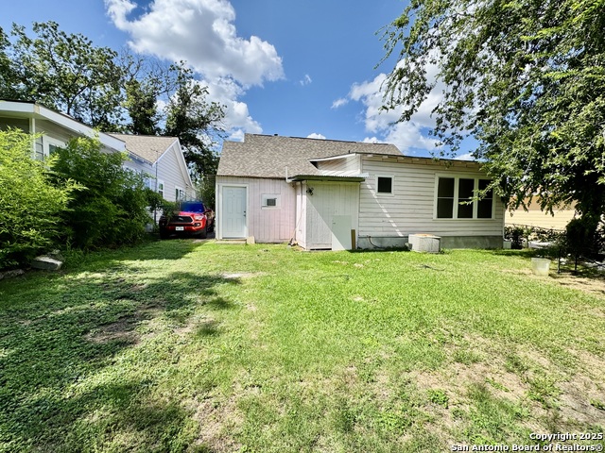3220 Ashby W, San Antonio, TX 78228
Contact Sandy Perez
Schedule A Showing
Request more information
- MLS#: 1886111 ( Single Residential )
- Street Address: 3220 Ashby W
- Viewed: 18
- Price: $225,000
- Price sqft: $154
- Waterfront: No
- Year Built: 1950
- Bldg sqft: 1458
- Bedrooms: 3
- Total Baths: 2
- Full Baths: 2
- Garage / Parking Spaces: 1
- Days On Market: 24
- Additional Information
- County: BEXAR
- City: San Antonio
- Zipcode: 78228
- Subdivision: Woodlawn Park
- District: San Antonio I.S.D.
- Elementary School: Madison
- Middle School: Mann
- High School: Jefferson
- Provided by: eXp Realty
- Contact: Cordelia Guevara
- (210) 336-3946

- DMCA Notice
-
DescriptionWelcome to 3220 W Ashby an inviting and charming home located just minutes from the scenic Woodlawn Lake! This quaint 3 bedroom, 2 bath residence offers 1,458 sq ft of well maintained living space and is full of classic San Antonio character. Inside, you'll find beautiful original wood floors, high ceilings, and a separate dining room perfect for entertaining or everyday meals. The layout provides both comfort and functionality, while the location offers unbeatable access to parks, shopping, dining, and major highways. Nestled just off Bandera Rd at the gateway to the Woodlawn Lake area, this home is ideal for first time buyers, families, or anyone seeking a centrally located property in a vibrant and walkable neighborhood. Don't miss the opportunity to make this charming property your next home!
Property Location and Similar Properties
Features
Possible Terms
- Conventional
- FHA
- VA
- Cash
- Investors OK
Air Conditioning
- One Central
Apprx Age
- 75
Block
- 19
Builder Name
- UNKNOWN
Construction
- Pre-Owned
Contract
- Exclusive Right To Sell
Days On Market
- 12
Dom
- 12
Elementary School
- Madison
Exterior Features
- Wood
- Siding
Fireplace
- Not Applicable
Floor
- Wood
Garage Parking
- None/Not Applicable
Heating
- Central
Heating Fuel
- Natural Gas
High School
- Jefferson
Home Owners Association Mandatory
- None
Inclusions
- Ceiling Fans
- Chandelier
- Washer Connection
- Dryer Connection
Instdir
- BANDERA RD
Interior Features
- One Living Area
- Separate Dining Room
- Eat-In Kitchen
- Two Eating Areas
- 1st Floor Lvl/No Steps
Legal Desc Lot
- 10
Legal Description
- Ncb 8334 Blk 19 Lot E 30.67 Ft Of 10 & W 20 Ft Of 11
Middle School
- Mann
Neighborhood Amenities
- Park/Playground
- Jogging Trails
- Bike Trails
- BBQ/Grill
- Lake/River Park
Owner Lrealreb
- No
Ph To Show
- 210-222-2227
Possession
- Closing/Funding
Property Type
- Single Residential
Roof
- Composition
School District
- San Antonio I.S.D.
Source Sqft
- Appsl Dist
Style
- One Story
Total Tax
- 5209
Utility Supplier Elec
- CPS ENERGY
Utility Supplier Gas
- CPS ENERGY
Utility Supplier Grbge
- CITY
Utility Supplier Water
- SAWS
Views
- 18
Water/Sewer
- Water System
- City
Window Coverings
- Some Remain
Year Built
- 1950



