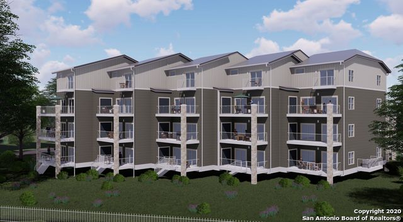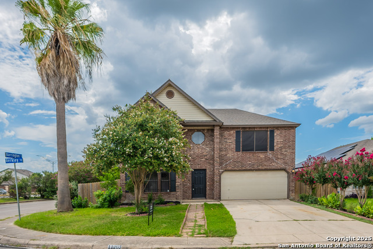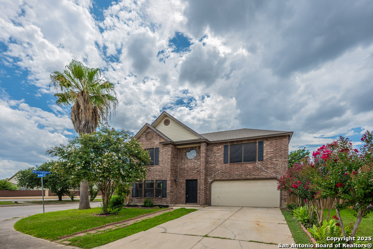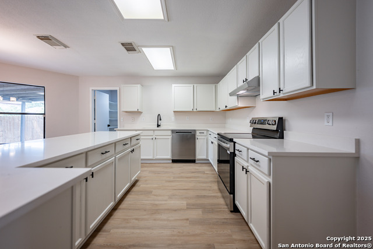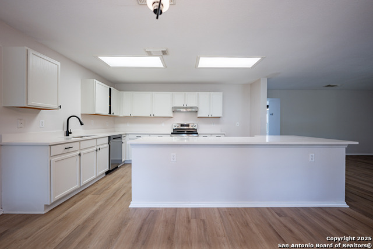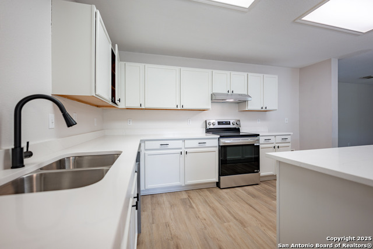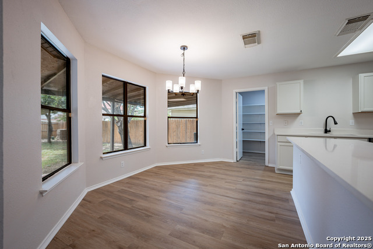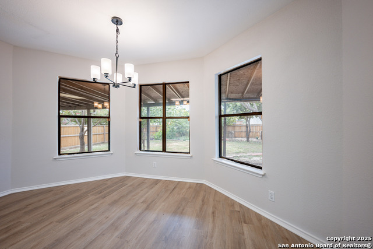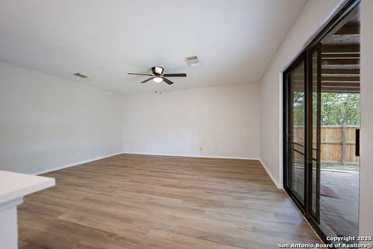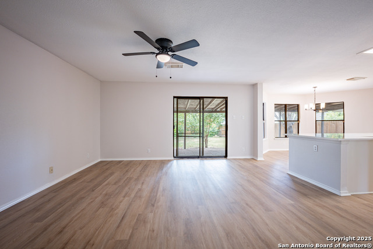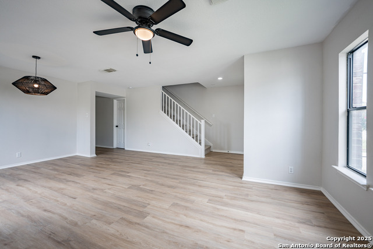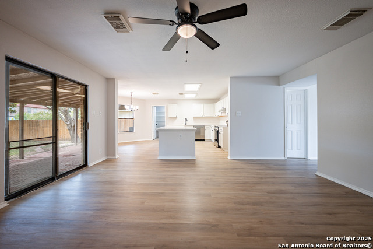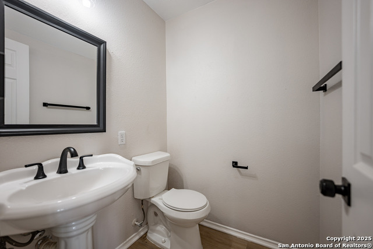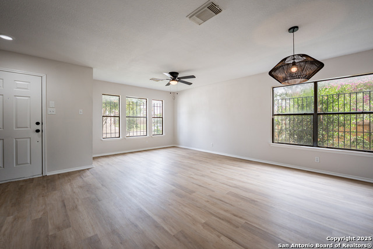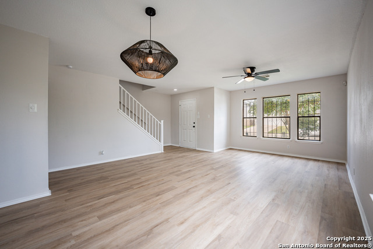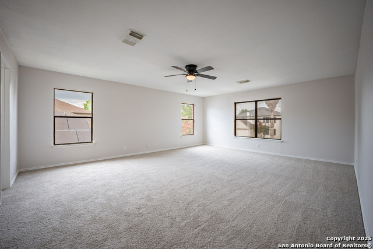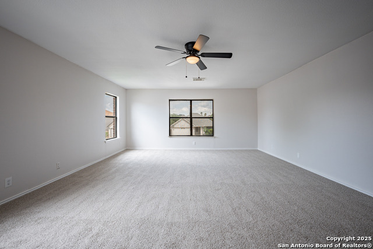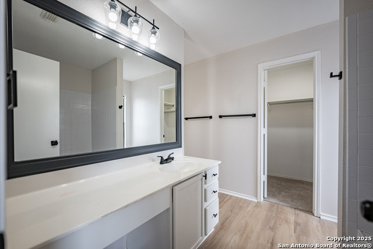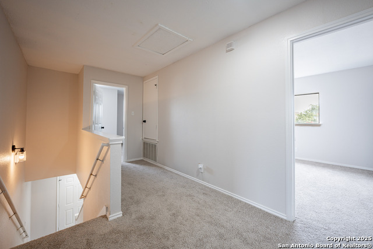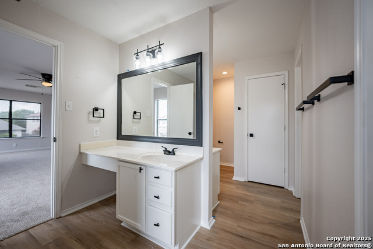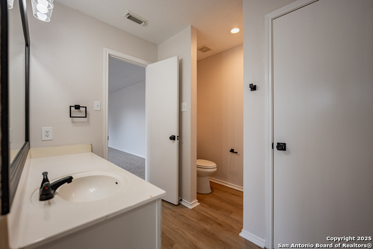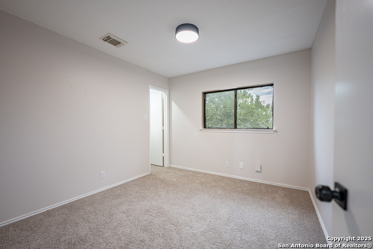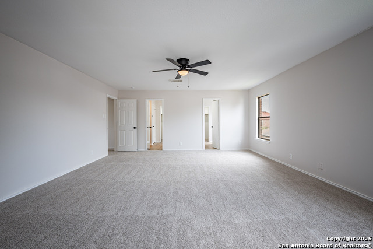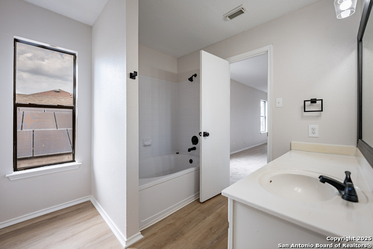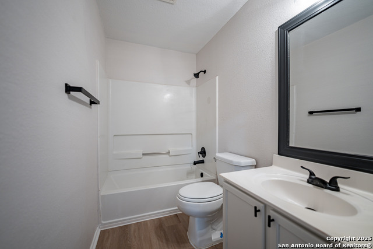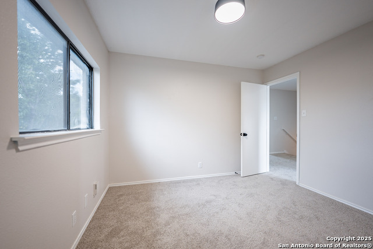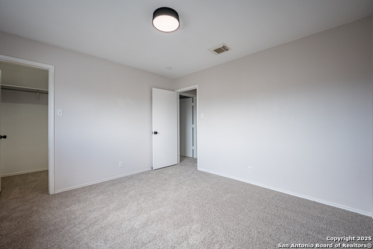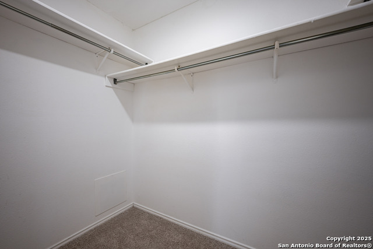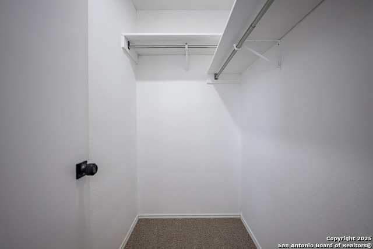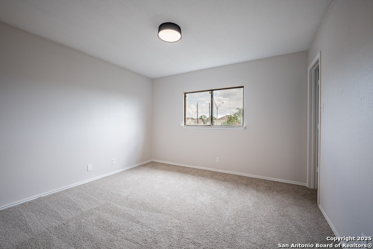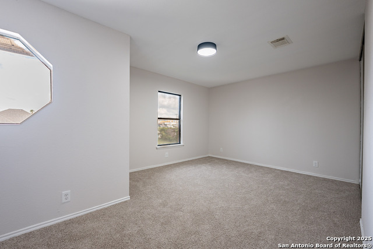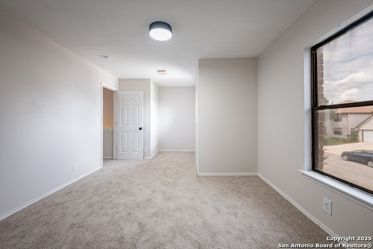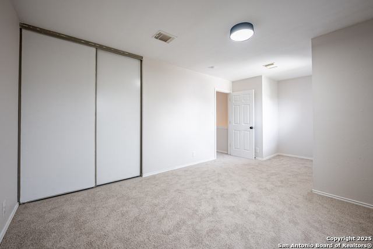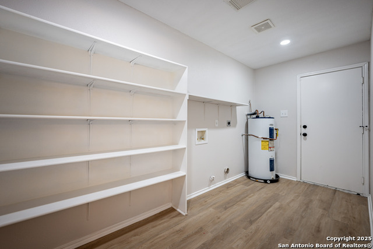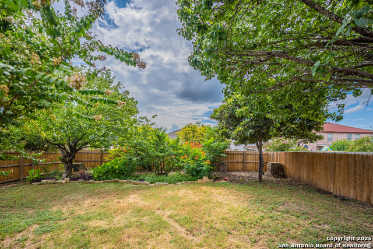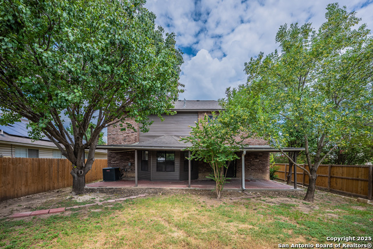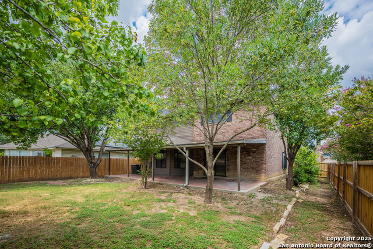11203 Berkley Sq, San Antonio, TX 78249
Contact Sandy Perez
Schedule A Showing
Request more information
- MLS#: 1886054 ( Single Residential )
- Street Address: 11203 Berkley Sq
- Viewed: 4
- Price: $324,900
- Price sqft: $157
- Waterfront: No
- Year Built: 2000
- Bldg sqft: 2067
- Bedrooms: 3
- Total Baths: 3
- Full Baths: 2
- 1/2 Baths: 1
- Garage / Parking Spaces: 2
- Days On Market: 14
- Additional Information
- County: BEXAR
- City: San Antonio
- Zipcode: 78249
- Subdivision: Westfield
- District: Northside
- Elementary School: Thornton
- Middle School: Rudder
- High School: Marshall
- Provided by: The Real Estate Group
- Contact: Frank T. Ruffo
- (210) 386-2819

- DMCA Notice
-
DescriptionLooking for a Great Location? Put this 2 story home on the list. Situated on a corner lot with lush mature landscaping. The recent updates include a New roof, New interior & exterior paint, New light fixtures & New LVP flooring & carpet. Kitchen features quartz counters, new kitchen sink & a new stainless appliance package (Sink, Range, Vent hood & Dishwasher). The Popcorn ceilings have been removed & bathroom has been refreshed with freshly painted cabinets. Foundation repairs included 25 exterior piers & 13 interior piers. Shaded backyard surrounded with new privacy fence. Northside ISD with quick access to Highways near USAA, Med Center, Fiesta Texas, & Shopping at the Rim & La Cantera
Property Location and Similar Properties
Features
Possible Terms
- Conventional
- FHA
- VA
- Cash
Air Conditioning
- One Central
Apprx Age
- 25
Block
- 11
Builder Name
- UNKNOWN
Construction
- Pre-Owned
Contract
- Exclusive Right To Sell
Days On Market
- 12
Currently Being Leased
- No
Dom
- 12
Elementary School
- Thornton
Exterior Features
- Brick
- Siding
Fireplace
- Not Applicable
Floor
- Carpeting
- Vinyl
Foundation
- Slab
Garage Parking
- Two Car Garage
- Attached
Heating
- Central
Heating Fuel
- Electric
High School
- Marshall
Home Owners Association Fee
- 302.5
Home Owners Association Frequency
- Annually
Home Owners Association Mandatory
- Mandatory
Home Owners Association Name
- WESTFIELD ASSOCIATION
Inclusions
- Ceiling Fans
- Chandelier
- Washer Connection
- Dryer Connection
- Microwave Oven
- Stove/Range
- Disposal
- Dishwasher
- Trash Compactor
- Ice Maker Connection
- Vent Fan
- Smoke Alarm
- Electric Water Heater
- Solid Counter Tops
Instdir
- I-10 Exit DeZavala to Chelsea Creek
Interior Features
- Two Living Area
- Liv/Din Combo
- Eat-In Kitchen
- Two Eating Areas
- Island Kitchen
- Breakfast Bar
- Walk-In Pantry
- Utility Room Inside
- All Bedrooms Upstairs
- 1st Floor Lvl/No Steps
- Open Floor Plan
- Pull Down Storage
- Cable TV Available
- High Speed Internet
- Laundry Main Level
- Walk in Closets
Kitchen Length
- 15
Legal Description
- Ncb 16098 Blk 11 Lot 20 Chelsea Creek Ut-1
Lot Description
- Corner
Lot Improvements
- Street Paved
Middle School
- Rudder
Multiple HOA
- No
Neighborhood Amenities
- None
Occupancy
- Vacant
Owner Lrealreb
- No
Ph To Show
- 210-222-2227
Possession
- Closing/Funding
Property Type
- Single Residential
Roof
- Composition
School District
- Northside
Source Sqft
- Appsl Dist
Style
- Two Story
Total Tax
- 6320
Utility Supplier Elec
- CPS
Utility Supplier Sewer
- SAWS
Utility Supplier Water
- SAWS
Water/Sewer
- Water System
- Sewer System
Window Coverings
- Some Remain
Year Built
- 2000


