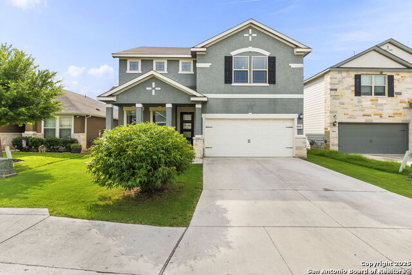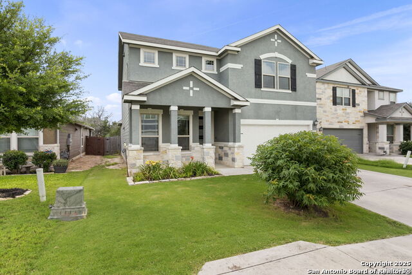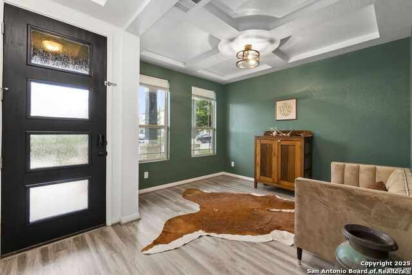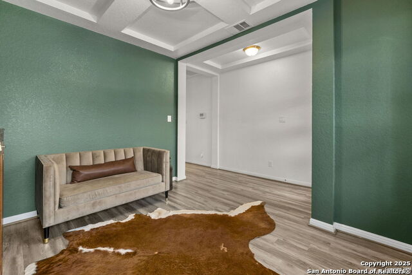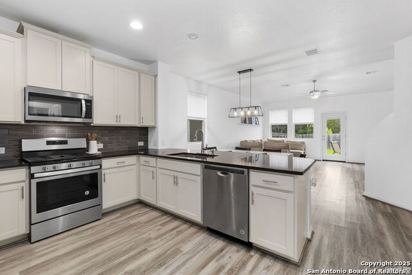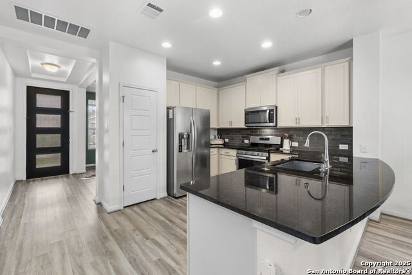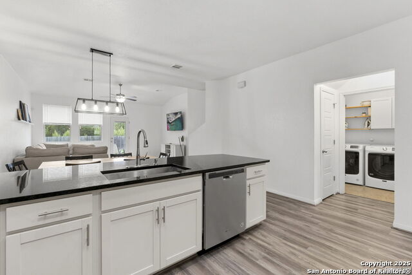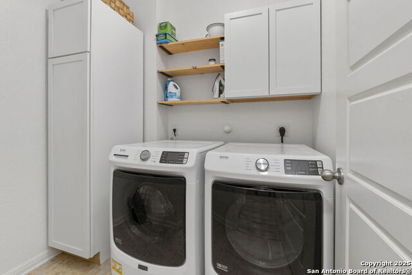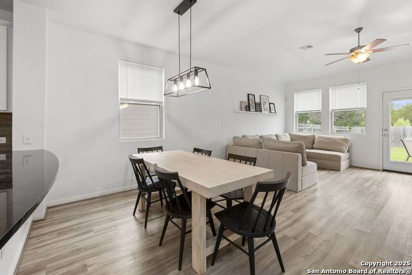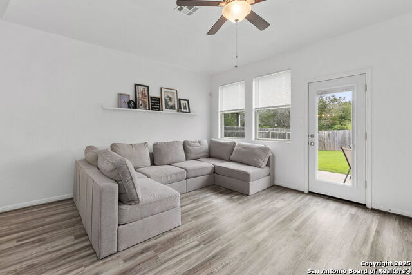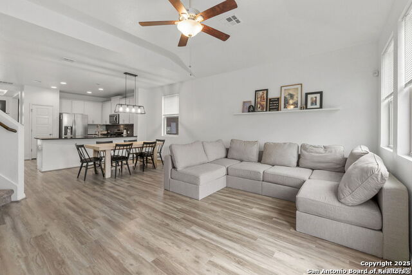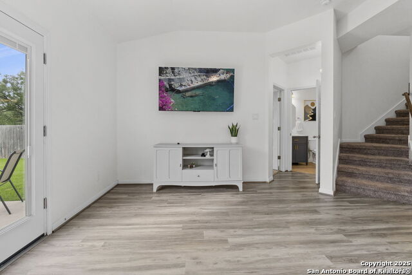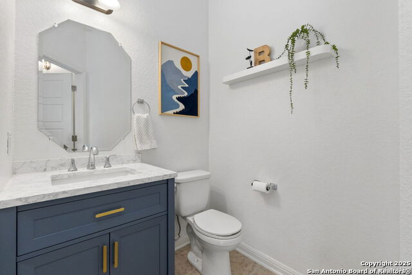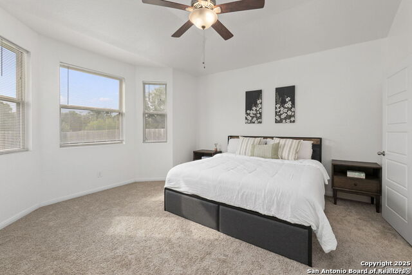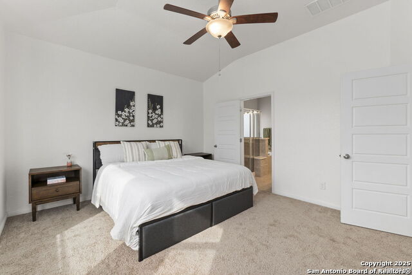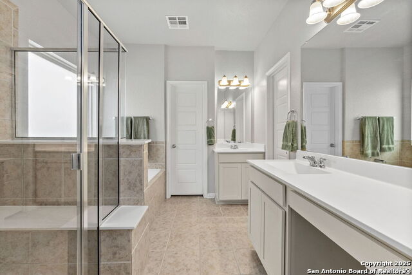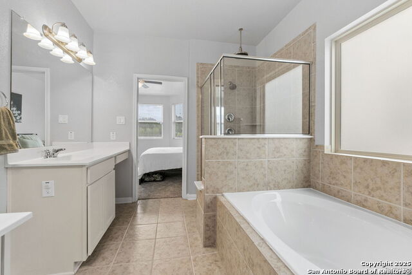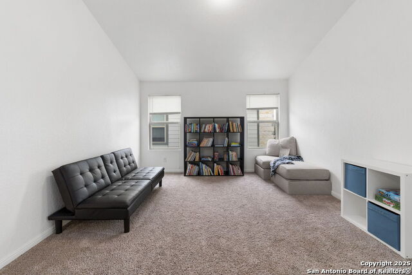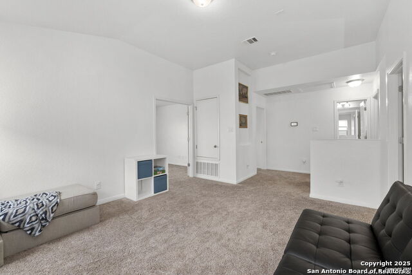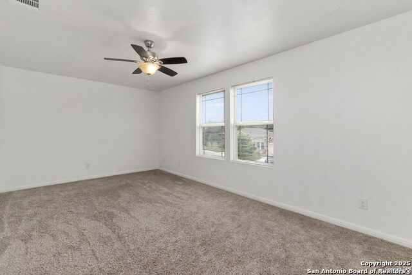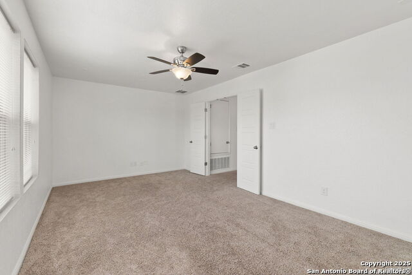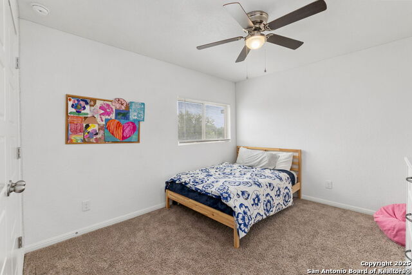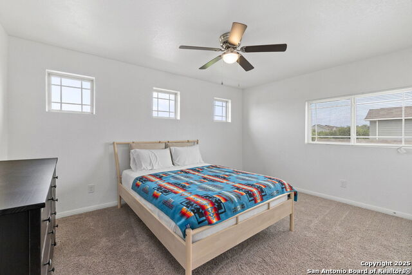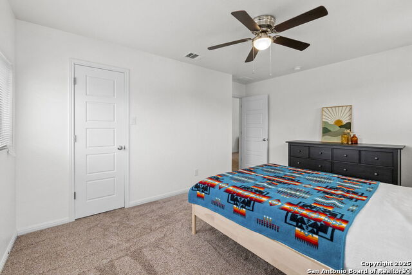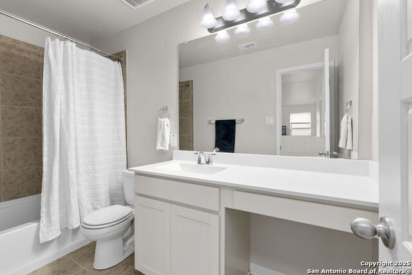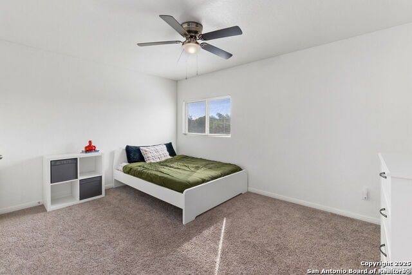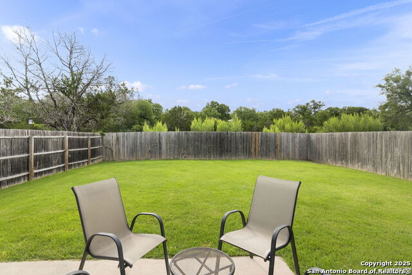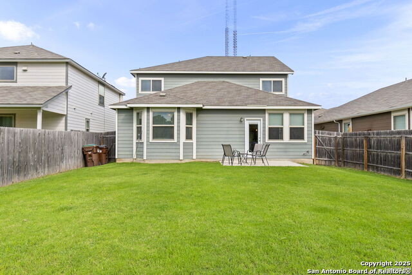8808 Straight Oaks, San Antonio, TX 78254
Contact Sandy Perez
Schedule A Showing
Request more information
- MLS#: 1886013 ( Residential Rental )
- Street Address: 8808 Straight Oaks
- Viewed: 6
- Price: $2,195
- Price sqft: $1
- Waterfront: No
- Year Built: 2017
- Bldg sqft: 2409
- Bedrooms: 4
- Total Baths: 3
- Full Baths: 2
- 1/2 Baths: 1
- Days On Market: 26
- Additional Information
- County: BEXAR
- City: San Antonio
- Zipcode: 78254
- Subdivision: Tribute Ranch
- District: Northside
- Elementary School: Call District
- Middle School: Call District
- High School: Call District
- Provided by: Harper Property Management
- Contact: Jessica Masters
- (210) 483-7040

- DMCA Notice
-
DescriptionThis beautifully designed two story home offers the perfect mix of comfort and versatility with 4 bedrooms, 2.5 baths, and an open layout that fits any lifestyle. The primary suite is tucked away downstairs, featuring a spacious en suite bath with dual vanities, a soaking tub, and separate shower for a true retreat feel. The kitchen is light filled and inviting, with white cabinetry, a modern backsplash, stainless steel appliances, and a clear view into the breakfast area and living room great for entertaining or everyday living. A separate dining room adds flexibility, easily doubling as a home office or study. Upstairs offers three additional bedrooms, a generous loft, and a game room, giving everyone their own space to unwind. Smart home lighting lets you control the mood or turn off lights from your phone, while the thoughtfully designed laundry room includes built in cabinets and open shelving to keep things organized. Close to shopping, dining, and everything you need.
Property Location and Similar Properties
Features
Air Conditioning
- One Central
Application Fee
- 70
Application Form
- ONLINE
Apply At
- WWW.HARPERPROPERTYMANAGEM
Common Area Amenities
- Playground
Days On Market
- 15
Dom
- 15
Elementary School
- Call District
Energy Efficiency
- Double Pane Windows
- Foam Insulation
- Ceiling Fans
Exterior Features
- Stone/Rock
- Stucco
- Cement Fiber
Fireplace
- Not Applicable
Flooring
- Carpeting
- Ceramic Tile
- Vinyl
Foundation
- Slab
Garage Parking
- Two Car Garage
Heating
- Central
Heating Fuel
- Natural Gas
High School
- Call District
Inclusions
- Ceiling Fans
- Washer Connection
- Dryer Connection
- Washer
- Dryer
- Self-Cleaning Oven
- Microwave Oven
- Stove/Range
- Gas Cooking
- Refrigerator
- Disposal
- Dishwasher
- Ice Maker Connection
- Vent Fan
- Smoke Alarm
- Pre-Wired for Security
- Gas Water Heater
- Garage Door Opener
- City Garbage service
Instdir
- Loop 1604 to Shaenfield to FM 1560 to Straight Tribute to Straight Oaks
Interior Features
- Two Living Area
- Liv/Din Combo
- Separate Dining Room
- Eat-In Kitchen
- Two Eating Areas
- Game Room
- Loft
- High Ceilings
- Open Floor Plan
- Cable TV Available
- High Speed Internet
- Laundry Main Level
- Laundry Room
- Walk in Closets
Kitchen Length
- 17
Legal Description
- Cb 4450F (Tribute Ranch Ut-2)
- Block 222 Lot 31 2018 New Acc
Lot Description
- Cul-de-Sac/Dead End
- On Greenbelt
Max Num Of Months
- 12
Middle School
- Call District
Min Num Of Months
- 12
Miscellaneous
- Broker-Manager
Occupancy
- Owner
Owner Lrealreb
- No
Personal Checks Accepted
- No
Ph To Show
- 2102222227
Property Type
- Residential Rental
Rent Includes
- Other
Restrictions
- Other
Roof
- Composition
Salerent
- For Rent
School District
- Northside
Section 8 Qualified
- No
Security
- Not Applicable
Security Deposit
- 2495
Source Sqft
- Appsl Dist
Style
- Two Story
Tenant Pays
- Gas/Electric
- Water/Sewer
- Yard Maintenance
- Garbage Pickup
- Security Monitoring
- Renters Insurance Required
Utility Supplier Elec
- CPS
Utility Supplier Gas
- CPS
Utility Supplier Grbge
- CITY
Utility Supplier Sewer
- SAWS
Utility Supplier Water
- SAWS
Water/Sewer
- Water System
- Sewer System
Window Coverings
- Some Remain
Year Built
- 2017



