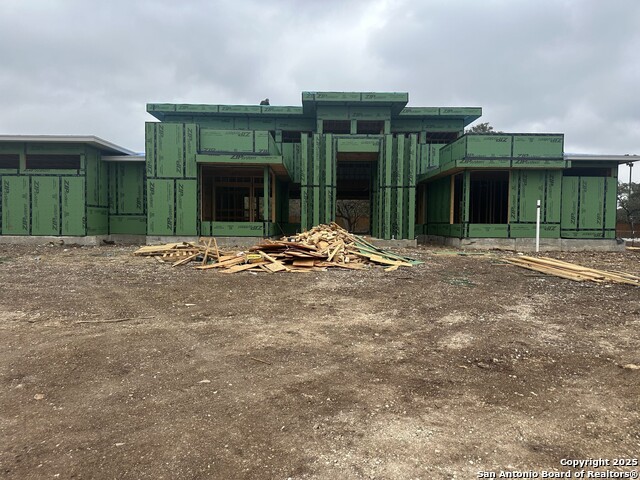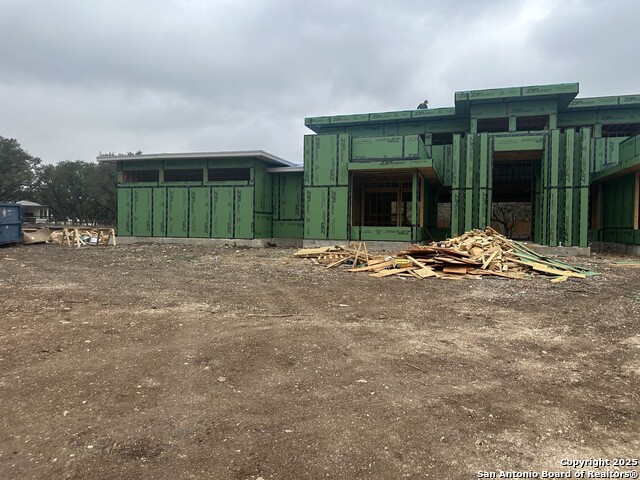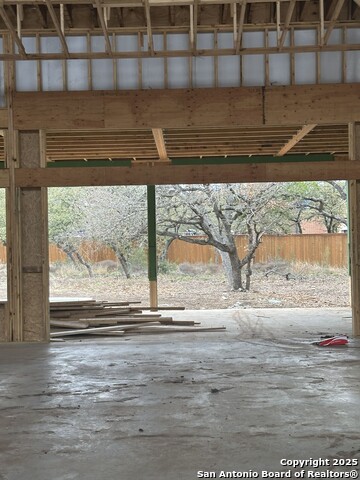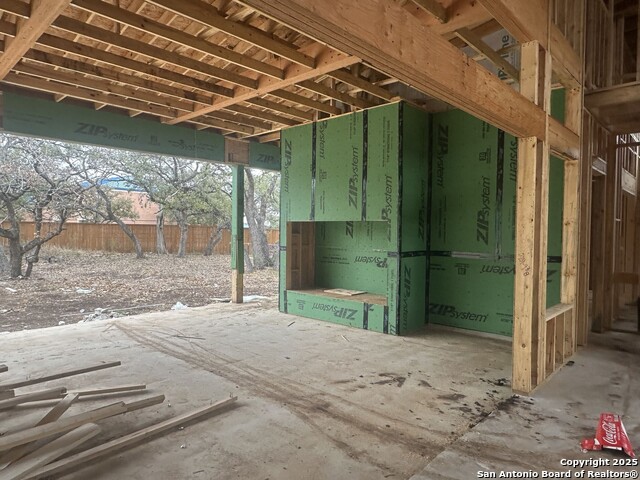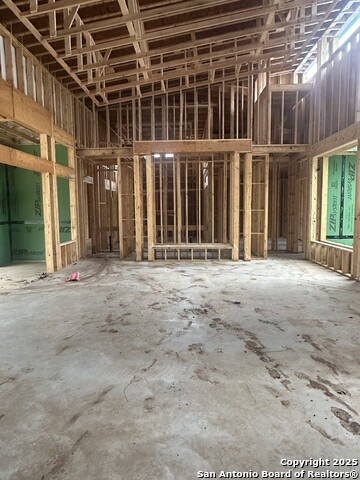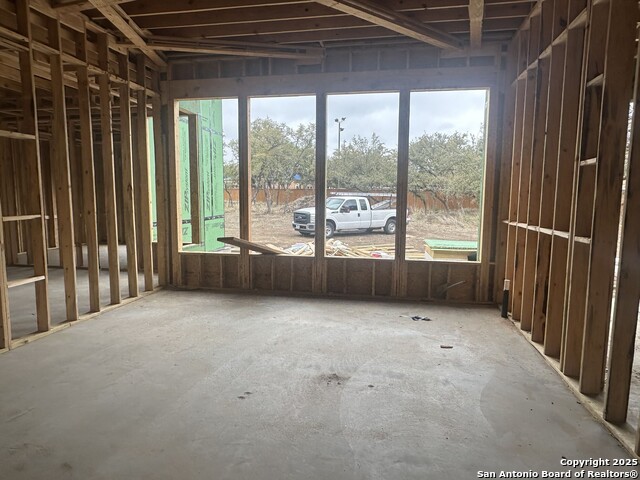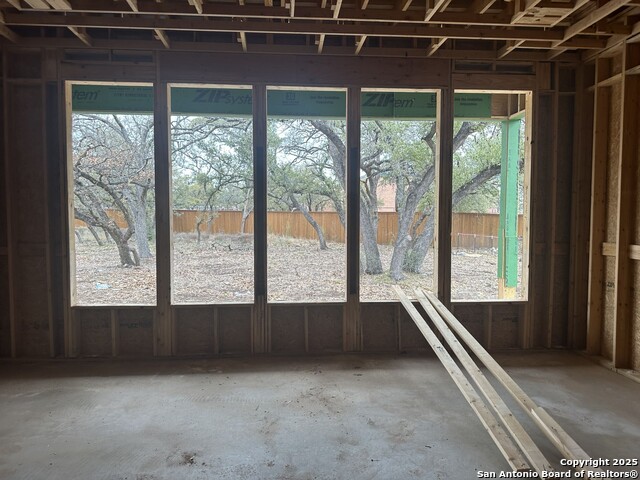15 Wellesley, Shavano Park, TX 78231
Contact Sandy Perez
Schedule A Showing
Request more information
- MLS#: 1885915 ( Single Residential )
- Street Address: 15 Wellesley
- Viewed: 12
- Price: $2,999,950
- Price sqft: $575
- Waterfront: No
- Year Built: 2026
- Bldg sqft: 5216
- Bedrooms: 5
- Total Baths: 6
- Full Baths: 5
- 1/2 Baths: 1
- Garage / Parking Spaces: 4
- Days On Market: 17
- Additional Information
- County: BEXAR
- City: Shavano Park
- Zipcode: 78231
- Subdivision: Huntington At Shavano Park
- District: Northside
- Elementary School: Call District
- Middle School: Call District
- High School: Call District
- Provided by: Red Wagon Properties
- Contact: Paige Japhet
- (210) 695-1100

- DMCA Notice
-
DescriptionCompletion November 2025 Welcome to 15 Wellesley, a stunning custom residence where elegance meets modern luxury and every detail has been meticulously designed for those who love to entertain in style. Spanning an impressive 5,216 square feet, this home offers an exceptional layout with 5 spacious bedrooms, 5.5 baths, a game room, study, and a safe room all wrapped in sophisticated architectural design. Step through the grand foyer into a spectacular Great Room with soaring ceilings, seamlessly connected to the expansive Dining Area and a gourmet Kitchen featuring a large center island, prep kitchen, and a walk in wine room ideal for the discerning host. Entertaining flows effortlessly outdoors onto an oversized Covered Patio (45'6" x 22'5") complete with an Outdoor Kitchen, perfect for al fresco dining and gatherings year round. The lavish Primary Suite offers an elegant retreat with a spa like bath and an oversized walk in closet. Secondary bedrooms enjoy en suite baths and ample privacy, while the separate Game Room provides the perfect escape for movie nights, billiards, or family fun. Additional highlights include: Four car garage with direct access to utility and prep areas Dedicated Safe Room for peace of mind Flexible Study/Office ideal for remote work High end finishes and designer selected materials throughout. Call today for details and to schedule a private consultation!
Property Location and Similar Properties
Features
Possible Terms
- Conventional
- VA
- Cash
Air Conditioning
- Two Central
Block
- 34
Builder Name
- Japhet Builders
Construction
- New
Contract
- Exclusive Right To Sell
Days On Market
- 12
Dom
- 12
Elementary School
- Call District
Exterior Features
- 4 Sides Masonry
- Stone/Rock
- Stucco
Fireplace
- Two
Floor
- Ceramic Tile
- Wood
Foundation
- Slab
Garage Parking
- Four or More Car Garage
Heating
- Central
Heating Fuel
- Natural Gas
High School
- Call District
Home Owners Association Fee
- 1338.97
Home Owners Association Frequency
- Quarterly
Home Owners Association Mandatory
- Mandatory
Home Owners Association Name
- HUNTINGTON HOA
Inclusions
- Ceiling Fans
- Washer Connection
- Dryer Connection
- Cook Top
- Built-In Oven
- Stove/Range
- Gas Cooking
- Disposal
- Ice Maker Connection
- Smoke Alarm
- Pre-Wired for Security
- Electric Water Heater
- Garage Door Opener
- In Wall Pest Control
- Plumb for Water Softener
- Solid Counter Tops
- Double Ovens
- Carbon Monoxide Detector
- City Garbage service
Instdir
- 1604 exit NW Military on access road past Paesanos 1604 right at neighborhood monument. Wait at gate for entrance.
Interior Features
- One Living Area
- Liv/Din Combo
- Eat-In Kitchen
- Island Kitchen
- Breakfast Bar
- Walk-In Pantry
- Study/Library
- Game Room
- Utility Room Inside
- 1st Floor Lvl/No Steps
- High Ceilings
- Open Floor Plan
- Cable TV Available
- All Bedrooms Downstairs
- Laundry Main Level
- Laundry Room
- Walk in Closets
- Attic - Radiant Barrier Decking
Kitchen Length
- 11
Legal Desc Lot
- 2132
Legal Description
- Lot 2132
- Block 34
- Shavano Park
- UT-19C
- Phase 5
Lot Description
- 1 - 2 Acres
- Mature Trees (ext feat)
- Level
Lot Improvements
- Street Paved
- Curbs
Middle School
- Call District
Miscellaneous
- Builder 10-Year Warranty
- Under Construction
- Cluster Mail Box
- School Bus
Multiple HOA
- No
Neighborhood Amenities
- Controlled Access
- Jogging Trails
Occupancy
- Vacant
Owner Lrealreb
- No
Ph To Show
- 210-851-6925
Possession
- Closing/Funding
Property Type
- Single Residential
Roof
- Metal
School District
- Northside
Source Sqft
- Bldr Plans
Style
- One Story
Utility Supplier Elec
- CPS
Utility Supplier Gas
- CPS
Utility Supplier Sewer
- SAWS
Utility Supplier Water
- SAWS
Views
- 12
Water/Sewer
- Sewer System
Window Coverings
- None Remain
Year Built
- 2026



