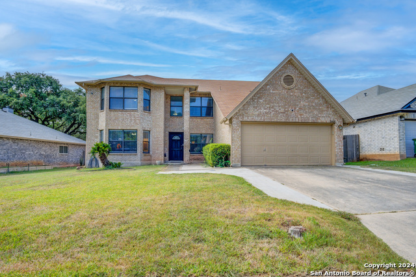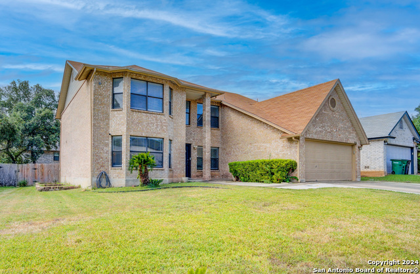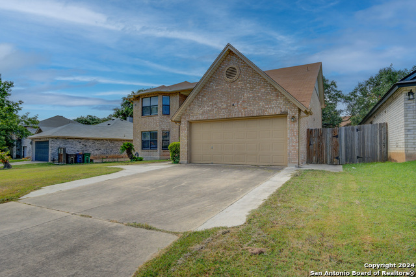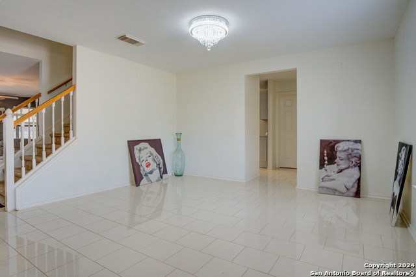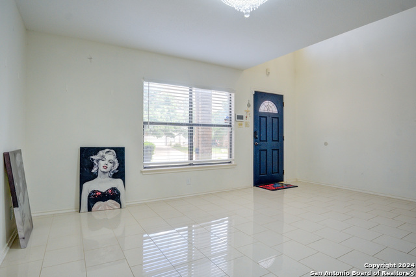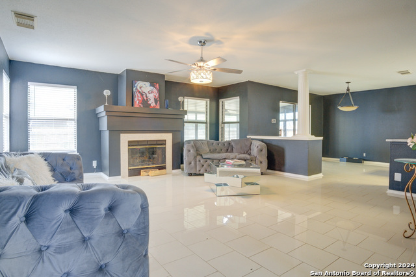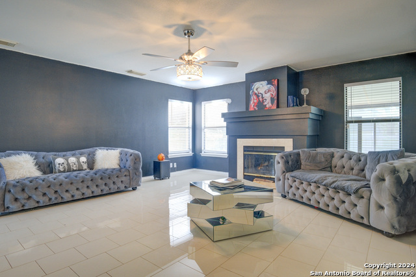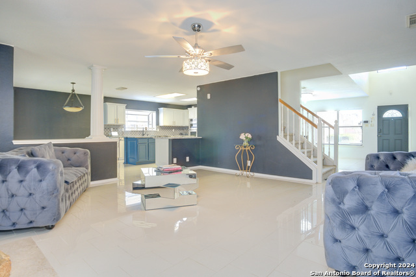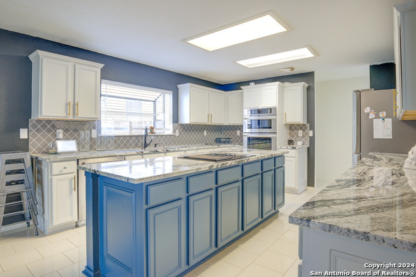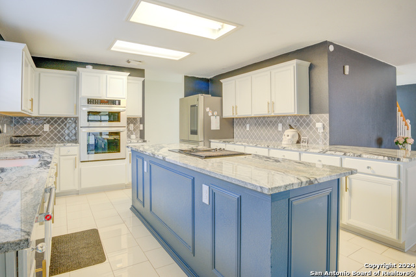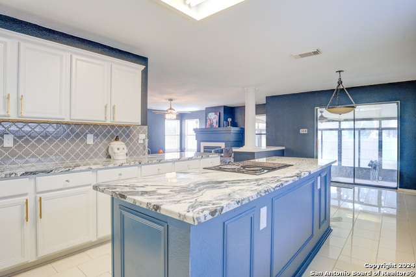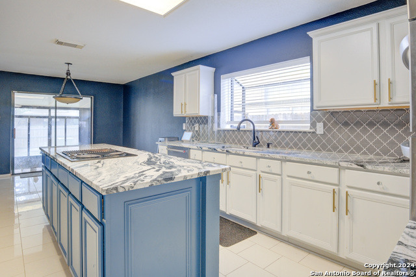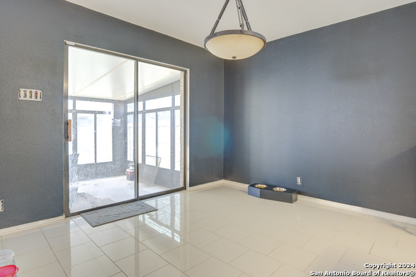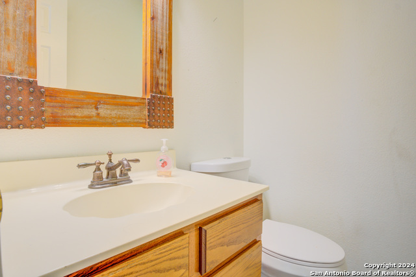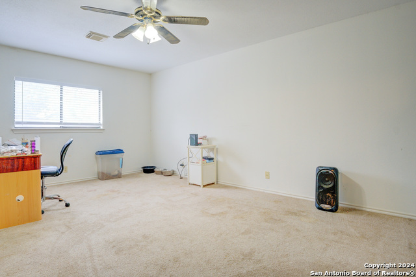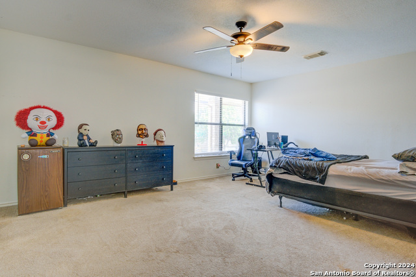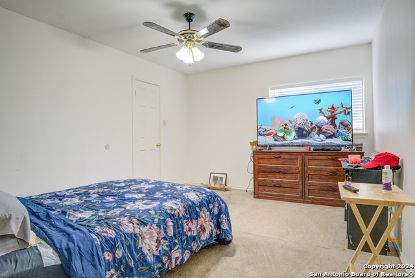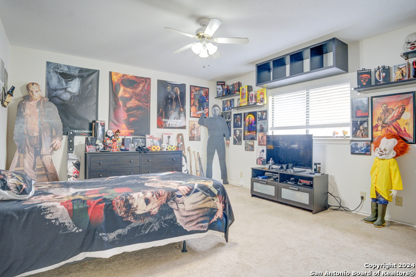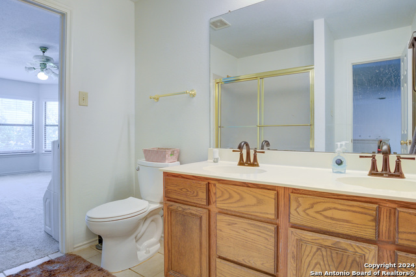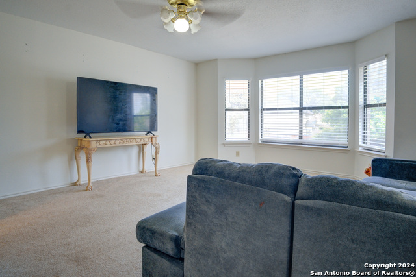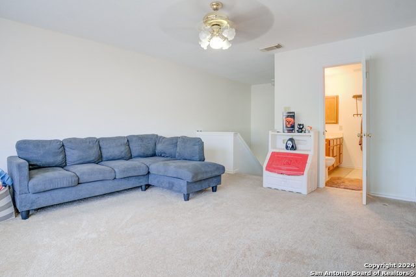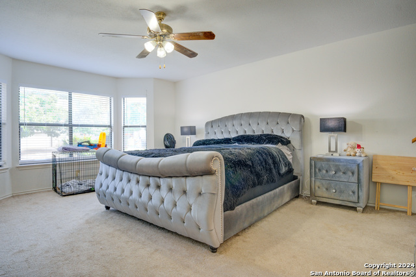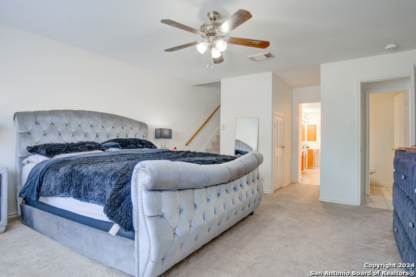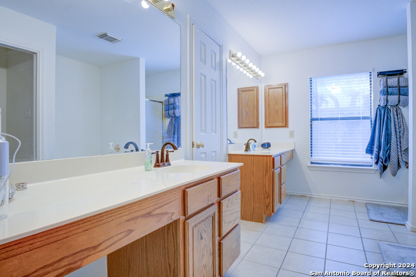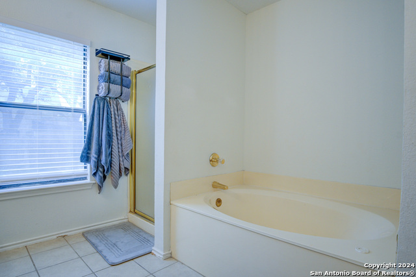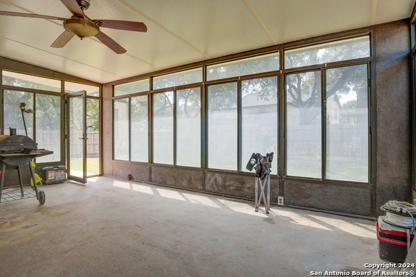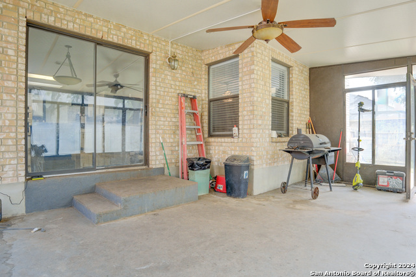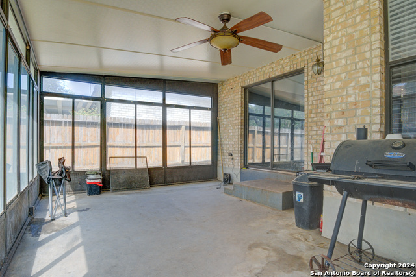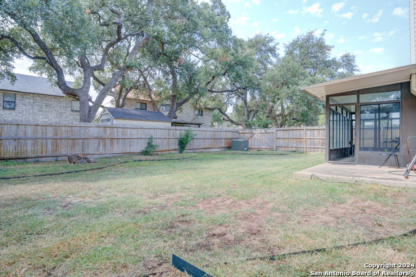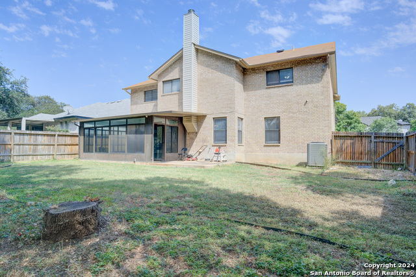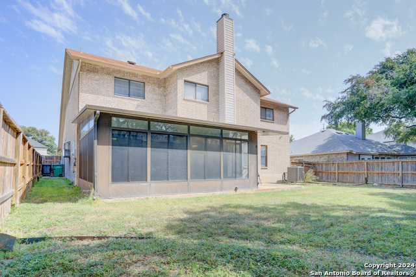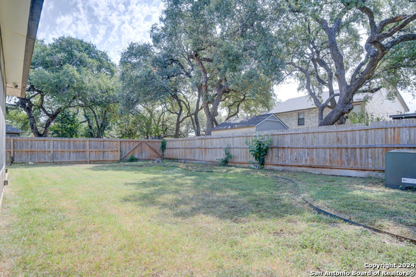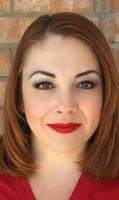2806 Redriver, San Antonio, TX 78259
Contact Sandy Perez
Schedule A Showing
Request more information
- MLS#: 1885613 ( Single Residential )
- Street Address: 2806 Redriver
- Viewed: 9
- Price: $390,000
- Price sqft: $119
- Waterfront: No
- Year Built: 1996
- Bldg sqft: 3265
- Bedrooms: 5
- Total Baths: 3
- Full Baths: 2
- 1/2 Baths: 1
- Garage / Parking Spaces: 2
- Days On Market: 28
- Additional Information
- County: BEXAR
- City: San Antonio
- Zipcode: 78259
- Subdivision: Redland Woods
- District: North East I.S.D.
- Elementary School: Bulverde Creek
- Middle School: Tejeda
- High School: Johnson
- Provided by: Keller Williams Heritage
- Contact: Deanna Guerrero
- (210) 454-5608

- DMCA Notice
-
DescriptionHouses like this don't last. The price has been adjusted to allow you to select your flooring! Five bedroom, 2 1/2 bathroom home in the sought after Redland Oaks neighborhood. This home boasts a newly renovated kitchen with modern cabinets and countertops, a spacious pantry, and a separate laundry room. Enjoy the convenience of two staircases, a loft area, a screened in porch, and a cozy fireplace. The master suite features a luxurious bathroom and a walk in closet. The backyard is perfect for outdoor gatherings with a fenced yard
Property Location and Similar Properties
Features
Possible Terms
- Conventional
- FHA
- VA
Air Conditioning
- One Central
Apprx Age
- 29
Block
- 11
Builder Name
- KB
Construction
- Pre-Owned
Contract
- Exclusive Right To Sell
Days On Market
- 12
Dom
- 12
Elementary School
- Bulverde Creek
Exterior Features
- Brick
- Stone/Rock
Fireplace
- Living Room
Floor
- Carpeting
- Ceramic Tile
Foundation
- Slab
Garage Parking
- Two Car Garage
Heating
- Central
Heating Fuel
- Natural Gas
High School
- Johnson
Home Owners Association Fee
- 250
Home Owners Association Frequency
- Annually
Home Owners Association Mandatory
- Mandatory
Home Owners Association Name
- REDLAND WOODS ASSOCIATION
Inclusions
- Ceiling Fans
- Chandelier
- Washer Connection
- Dryer Connection
- Microwave Oven
- Stove/Range
- Dishwasher
- Electric Water Heater
- Garage Door Opener
- Plumb for Water Softener
- Solid Counter Tops
- City Garbage service
Instdir
- 1604 to Redland
- take a right onto Gold Canyon
- right on Corporate Dr. right on Redland Woods.
Interior Features
- Two Living Area
- Separate Dining Room
- Eat-In Kitchen
- Two Eating Areas
- Island Kitchen
- Walk-In Pantry
- Study/Library
- Game Room
- High Ceilings
- Open Floor Plan
- Cable TV Available
- High Speed Internet
- Laundry Room
- Telephone
- Walk in Closets
Kitchen Length
- 42
Legal Description
- Ncb 34952C Blk 11 Lot 2 (Redland Woods Subd Ut-5) "Redland W
Lot Improvements
- Street Paved
- Curbs
- Sidewalks
- Streetlights
- City Street
Middle School
- Tejeda
Multiple HOA
- No
Neighborhood Amenities
- Park/Playground
- Jogging Trails
- Sports Court
- Basketball Court
Occupancy
- Owner
Owner Lrealreb
- No
Ph To Show
- 2102222227
Possession
- Closing/Funding
Property Type
- Single Residential
Roof
- Composition
School District
- North East I.S.D.
Source Sqft
- Appsl Dist
Style
- Two Story
- Traditional
Total Tax
- 9321
Water/Sewer
- Water System
Window Coverings
- All Remain
Year Built
- 1996




