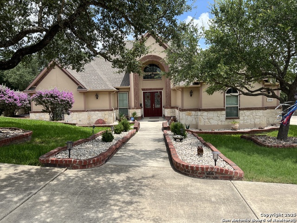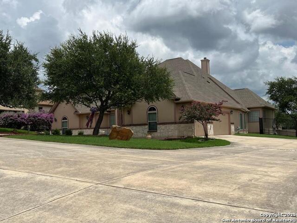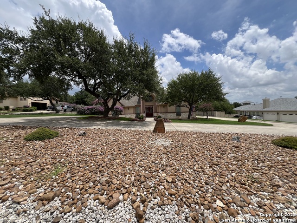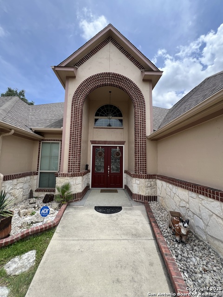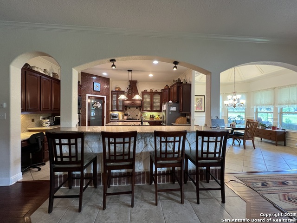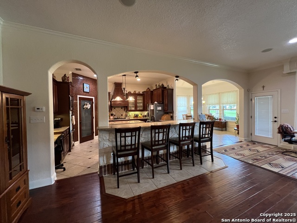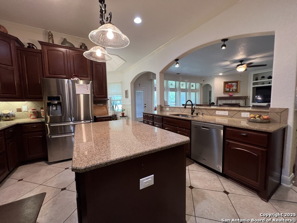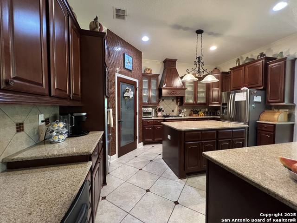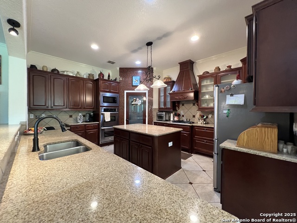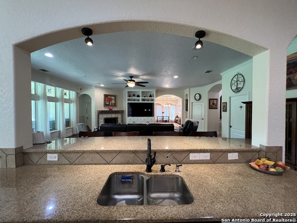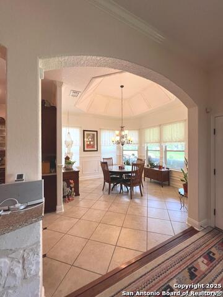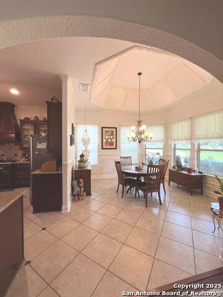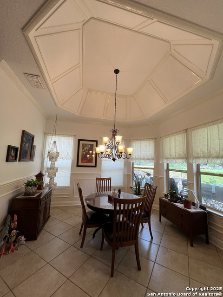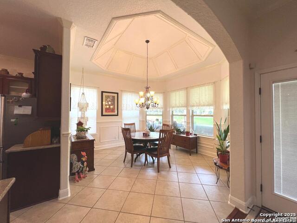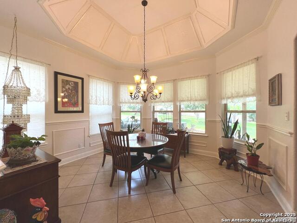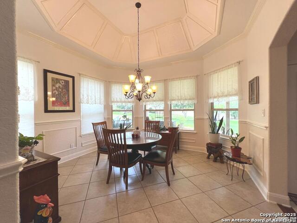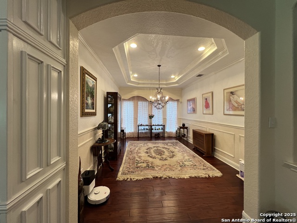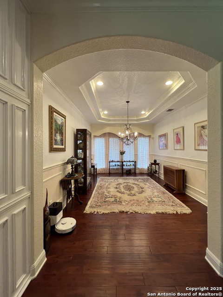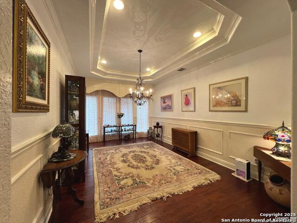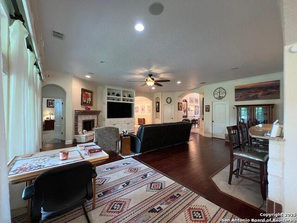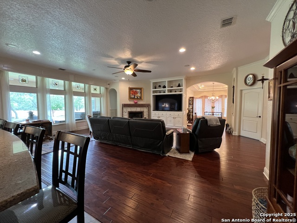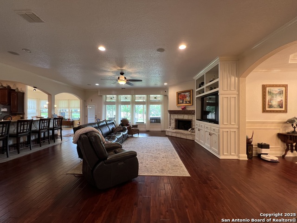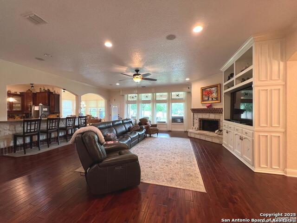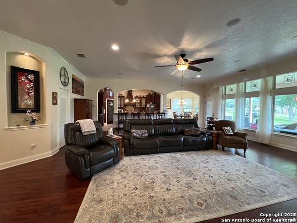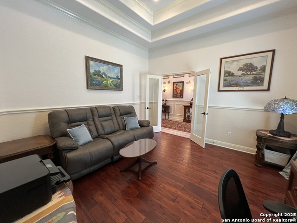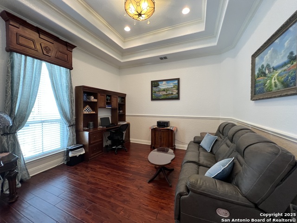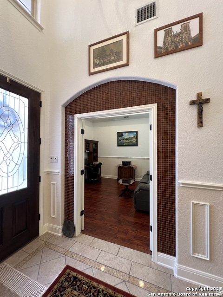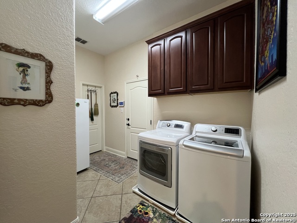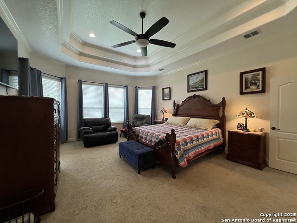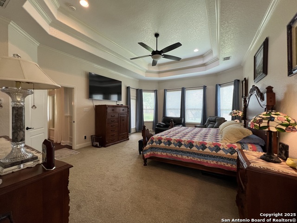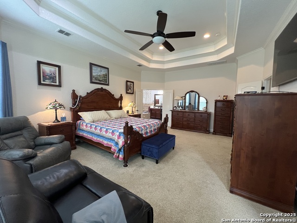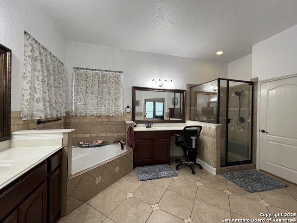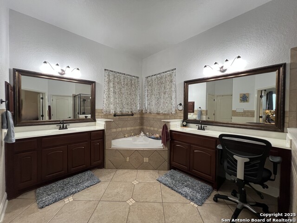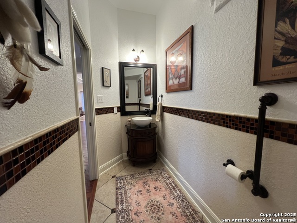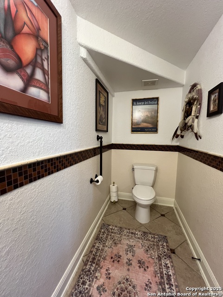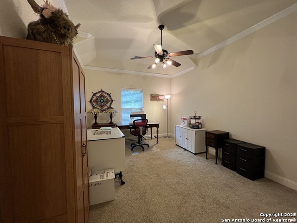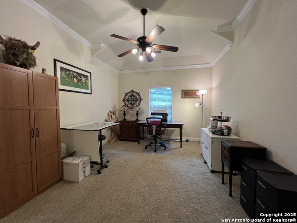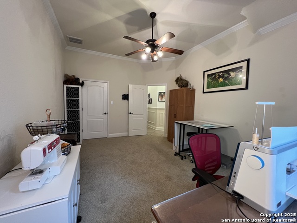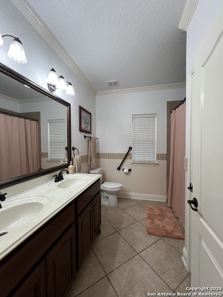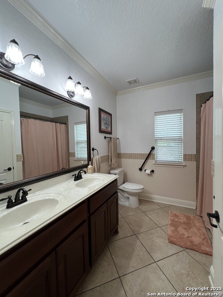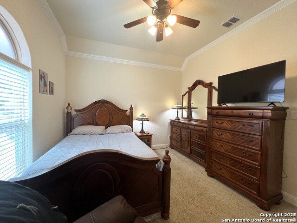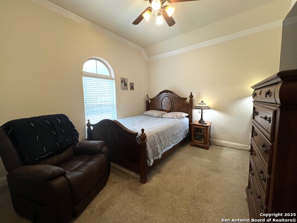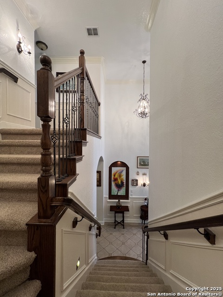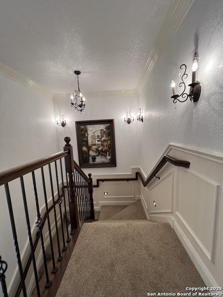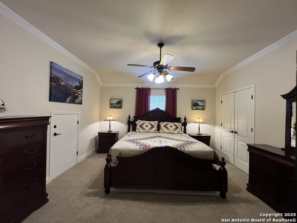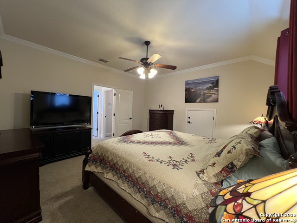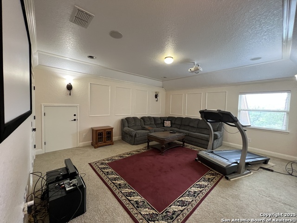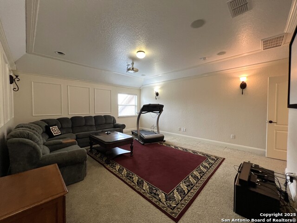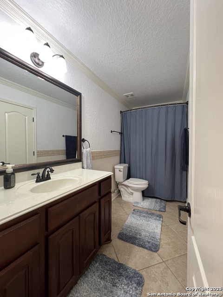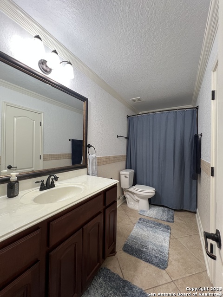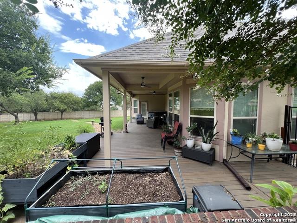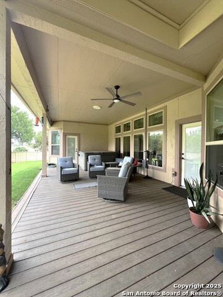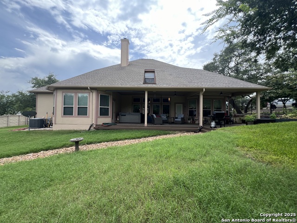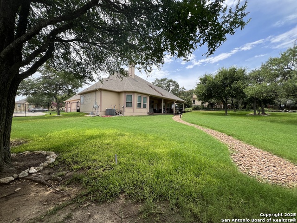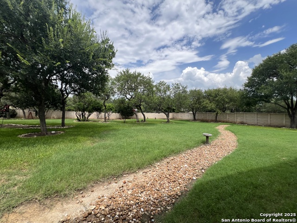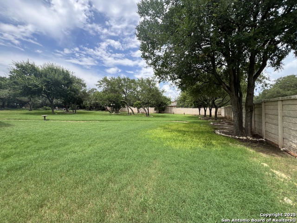21918 Pesa Cove, Garden Ridge, TX 78266
Contact Sandy Perez
Schedule A Showing
Request more information
Reduced
- MLS#: 1885529 ( Single Residential )
- Street Address: 21918 Pesa Cove
- Viewed: 2
- Price: $849,000
- Price sqft: $212
- Waterfront: No
- Year Built: 2011
- Bldg sqft: 4012
- Bedrooms: 4
- Total Baths: 4
- Full Baths: 3
- 1/2 Baths: 1
- Garage / Parking Spaces: 3
- Days On Market: 61
- Additional Information
- County: COMAL
- City: Garden Ridge
- Zipcode: 78266
- Subdivision: Georg Ranch
- District: Comal
- Elementary School: Garden Ridge
- Middle School: Danville
- High School: Davenport
- Provided by: The Texas Real Estate Team
- Contact: Christa Lindsey
- (210) 771-3706

- DMCA Notice
-
DescriptionThis stunning home has 4 bedrooms, 3.5 baths, office, separate breakfast area w/decorative ceiling over looking the amazing backyard, formal dining room fit for a King, desirable kitchen w/lots of custom cabinets, cook top, double ovens, built in microwave, granite counters, island kitchen, walk in pantry and overlooks a spacious living room w/stone fireplace, built in decorative wall cabinet. 3 bedrooms and master down, one bedroom, full bath and media room upstairs. There are so many upgrades and beautiful touches to this home! A few of the exterior features include a large covered porch, lots of mature trees, sprinkler system, concrete and rod iron fencing, 3 car garage, garage door openers. This home is truly a must see!
Property Location and Similar Properties
Features
Possible Terms
- Conventional
- FHA
- VA
- TX Vet
- Cash
Air Conditioning
- Two Central
Apprx Age
- 14
Block
- 17
Builder Name
- ENDEAVOR
Construction
- Pre-Owned
Contract
- Exclusive Right To Sell
Days On Market
- 59
Currently Being Leased
- No
Dom
- 59
Elementary School
- Garden Ridge
Exterior Features
- 4 Sides Masonry
- Stone/Rock
- Stucco
Fireplace
- Living Room
Floor
- Carpeting
- Ceramic Tile
- Wood
Foundation
- Slab
Garage Parking
- Three Car Garage
Heating
- 2 Units
Heating Fuel
- Electric
High School
- Davenport
Home Owners Association Fee
- 750
Home Owners Association Frequency
- Annually
Home Owners Association Mandatory
- Mandatory
Home Owners Association Name
- GEORG RANCH POA
Inclusions
- Ceiling Fans
- Chandelier
- Washer Connection
- Dryer Connection
- Cook Top
- Built-In Oven
- Self-Cleaning Oven
- Microwave Oven
- Disposal
- Dishwasher
- Ice Maker Connection
Instdir
- TAKE 35 NORTH TOWARDS AUSTIN
- EXIT FM 3009 T
- URN LEFT TOWARD NATURAL BRIDGE CAVERNS
- LEFT ON SIENNA HILLS DR. RIGHT ON VERANO DR.
- RIGHT ON PESA COVE.
Interior Features
- One Living Area
- Separate Dining Room
- Eat-In Kitchen
- Two Eating Areas
- Island Kitchen
- Breakfast Bar
- Walk-In Pantry
- Study/Library
- Media Room
- Utility Room Inside
- 1st Floor Lvl/No Steps
- High Ceilings
- Open Floor Plan
- High Speed Internet
- Laundry Main Level
- Laundry Lower Level
- Walk in Closets
- Attic - Access only
- Attic - Pull Down Stairs
Kitchen Length
- 16
Legal Desc Lot
- 21
Legal Description
- GEORG RANCH 7
- BLOCK 17
- LOT 21 .765 ACRES
Lot Description
- 1/2-1 Acre
Lot Dimensions
- 140 X 251
Lot Improvements
- Street Paved
- Curbs
- Street Gutters
Middle School
- Danville Middle School
Multiple HOA
- No
Neighborhood Amenities
- Controlled Access
Occupancy
- Owner
Owner Lrealreb
- No
Ph To Show
- 210-222-2227
Possession
- Closing/Funding
Property Type
- Single Residential
Roof
- Composition
School District
- Comal
Source Sqft
- Appsl Dist
Style
- Two Story
Total Tax
- 10104.72
Water/Sewer
- Water System
- Septic
Window Coverings
- Some Remain
Year Built
- 2011

