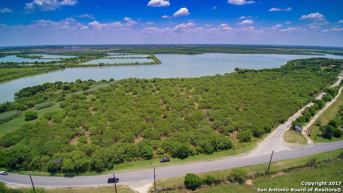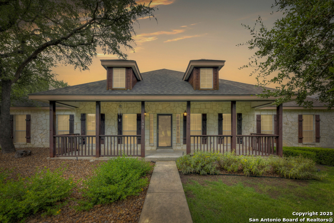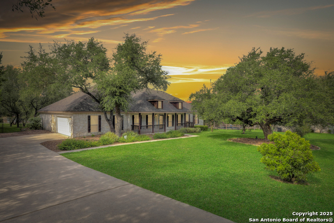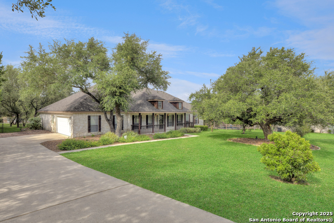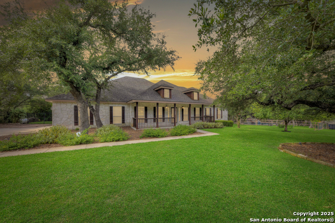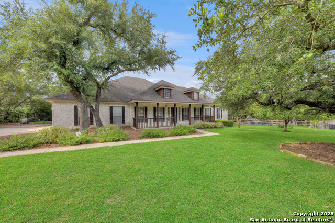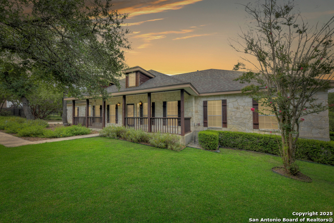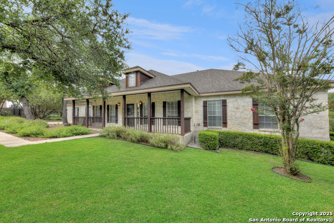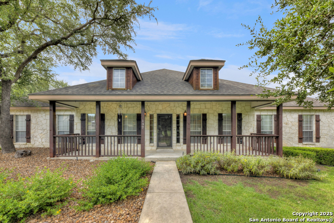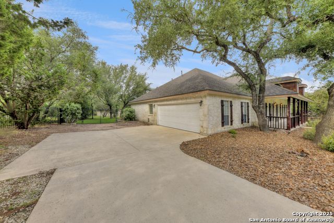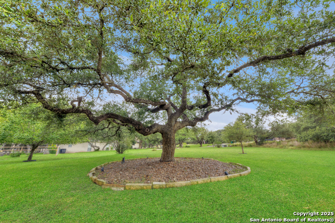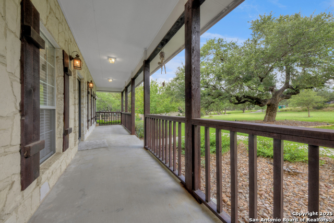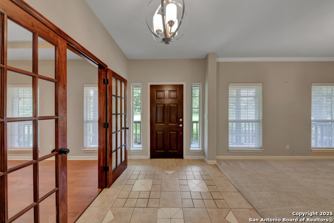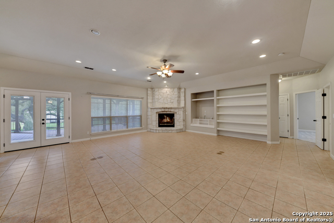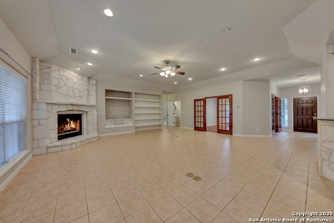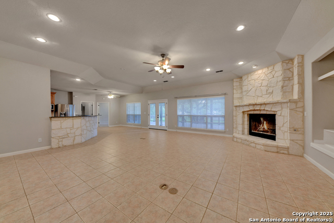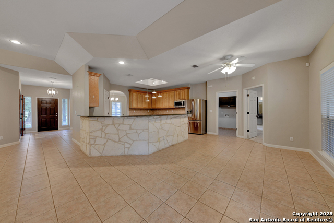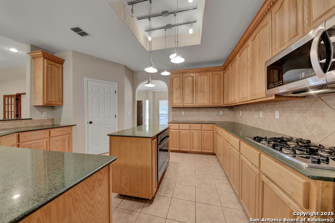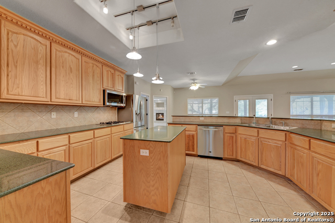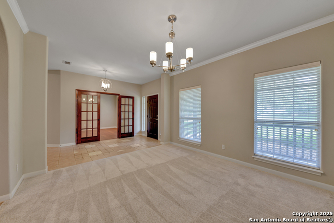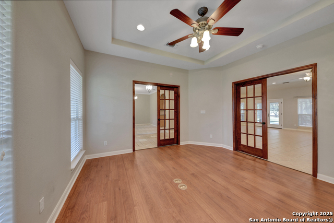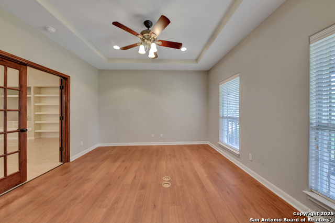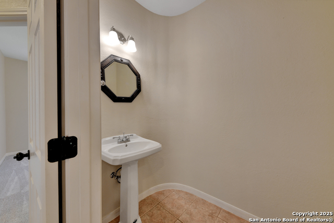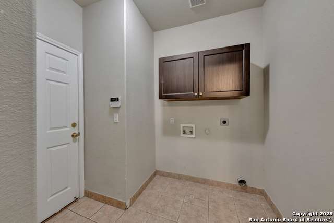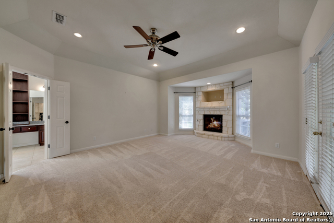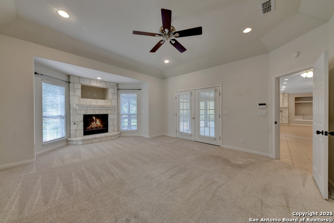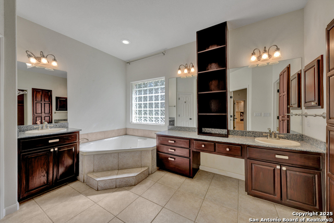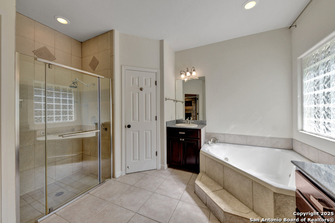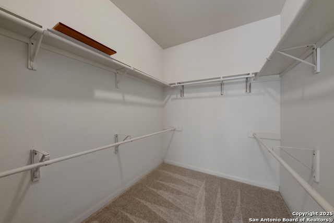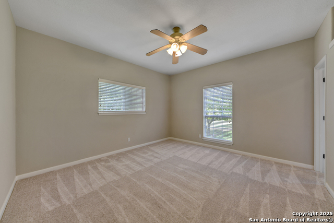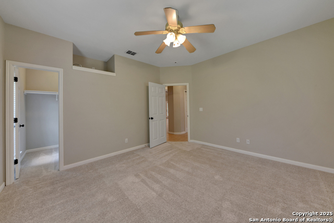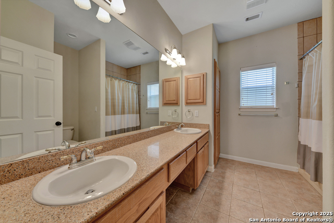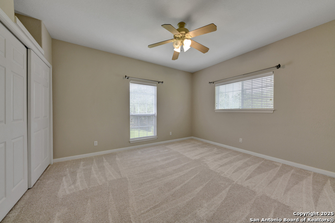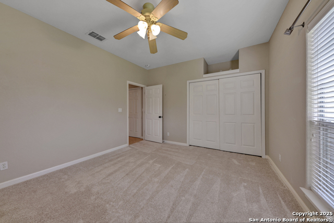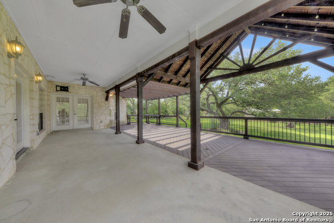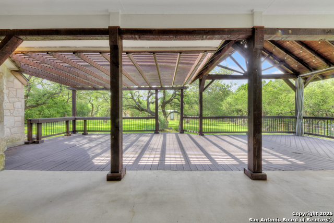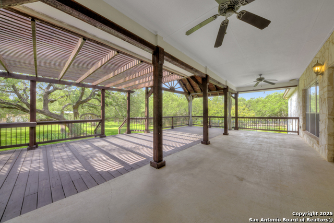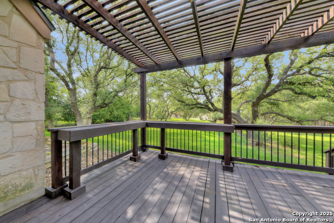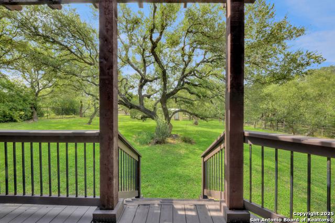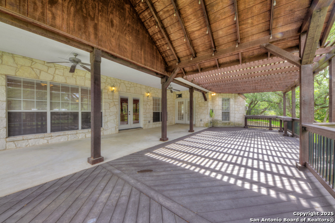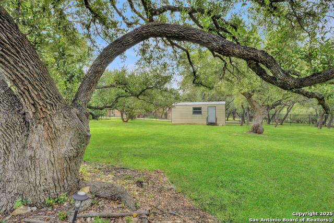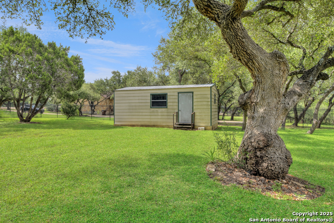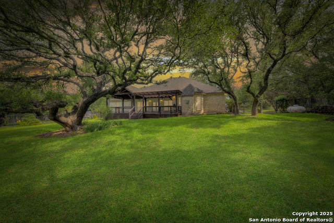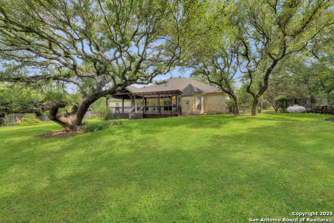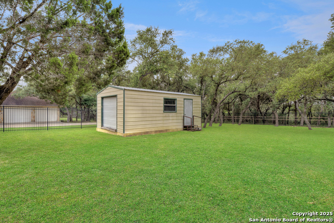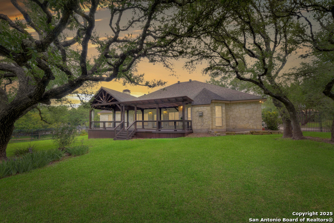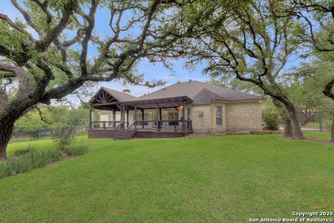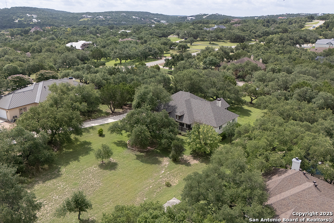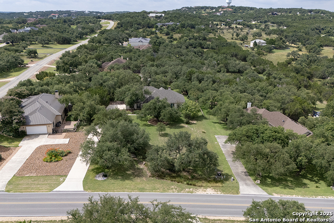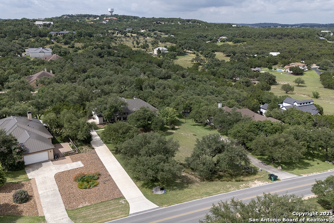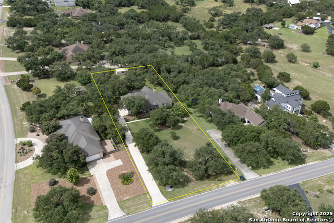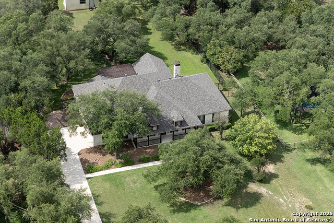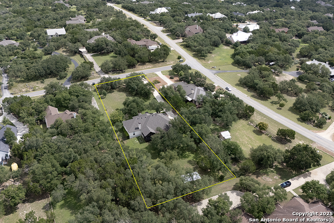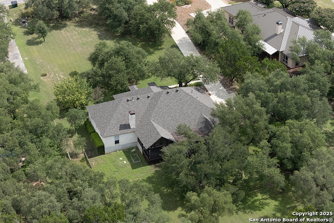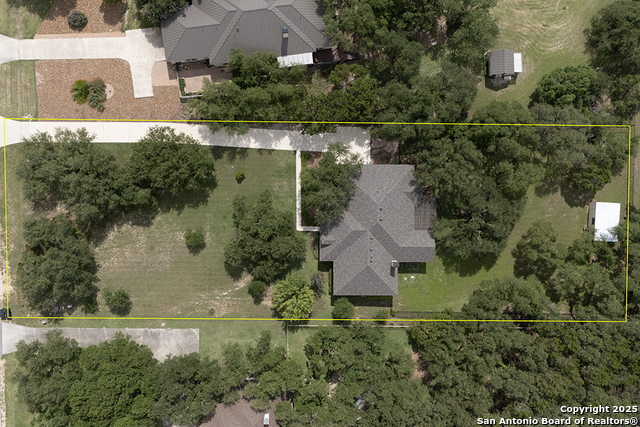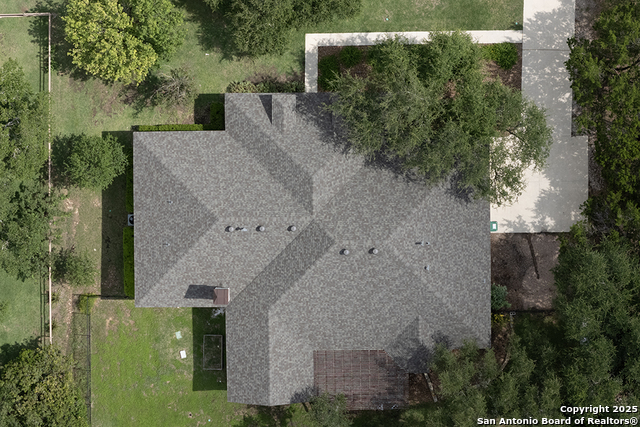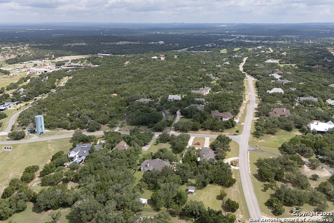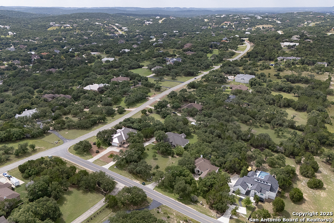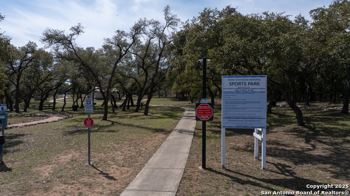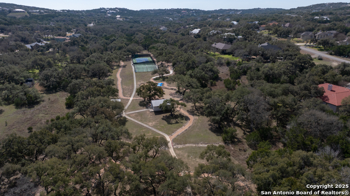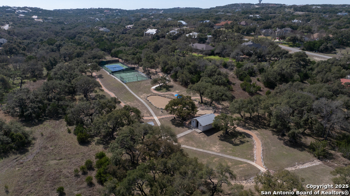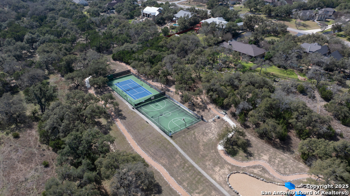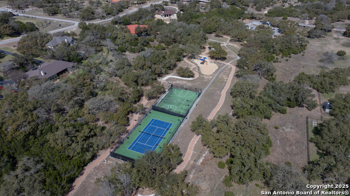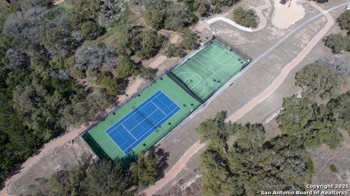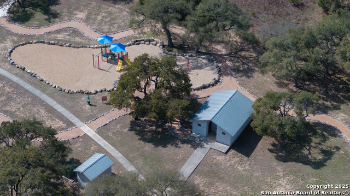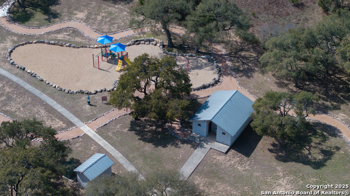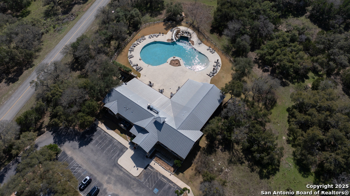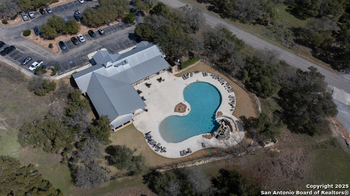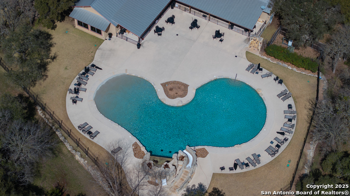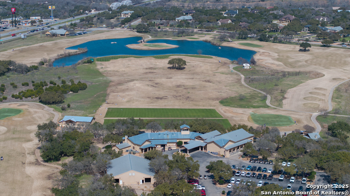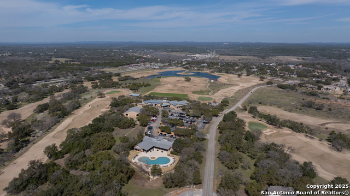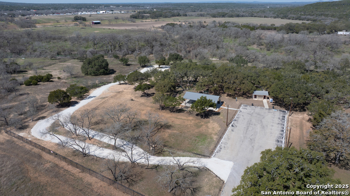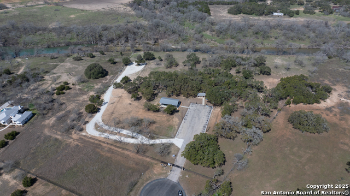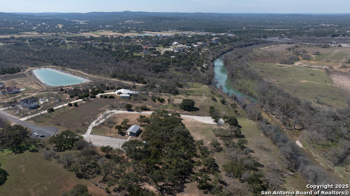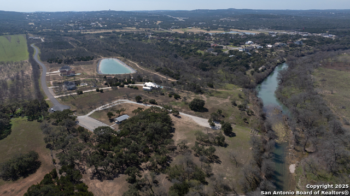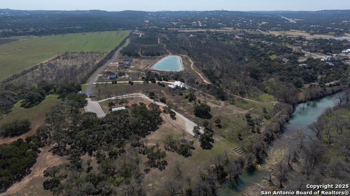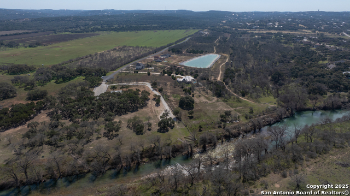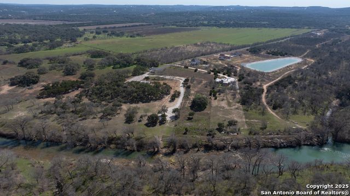137 Rodeo , Spring Branch, TX 78070
Contact Sandy Perez
Schedule A Showing
Request more information
- MLS#: 1885512 ( Single Residential )
- Street Address: 137 Rodeo
- Viewed: 19
- Price: $630,000
- Price sqft: $234
- Waterfront: No
- Year Built: 2002
- Bldg sqft: 2691
- Bedrooms: 3
- Total Baths: 3
- Full Baths: 2
- 1/2 Baths: 1
- Garage / Parking Spaces: 2
- Days On Market: 41
- Additional Information
- County: COMAL
- City: Spring Branch
- Zipcode: 78070
- Subdivision: River Crossing
- District: Comal
- Elementary School: Bill Brown
- Middle School: Smiton Valley
- High School: Smiton Valley
- Provided by: JPAR New Braunfels
- Contact: Tiffany Legrand
- (210) 758-8845

- DMCA Notice
-
DescriptionTucked away in the highly desirable River Crossing neighborhood, this beautiful all stone home rests on a peaceful, tree shaded one acre lot, offering the perfect mix of Hill Country charm and everyday comfort. Inside, you'll find a warm and inviting layout with a spacious living area, cozy fireplace, and shelves in the living room that add both character and function. The open floor plan makes it easy to move from space to space ideal for gathering with friends or enjoying a quiet evening at home. The kitchen is built for cooking and connection, with gas appliances, tons of counter space, and an abundance of cabinetry. A formal dining room sets the stage for family meals or special occasions, and a private study offers the perfect space to work from home or dive into your favorite hobby. The primary suite is tucked away for privacy, featuring its own fireplace, a large bedroom, and an en suite bath with two sinks one thoughtfully lowered for pampering or accessibility. Every room is designed with comfort and livability in mind. Out back, you'll love the extended, covered patio and deck, the perfect spot to relax and take in the view of mature trees and peaceful surroundings. A workshop or shed in the backyard offers extra space for tools, projects, or storage. Living in River Crossing means enjoying access to the Guadalupe River, River Crossing Golf Club, and the best of the Hill Country Canyon Lake, local wineries, shopping, and more just minutes from your door. This is more than a house. It's a lifestyle, and it's waiting for you.
Property Location and Similar Properties
Features
Possible Terms
- Conventional
- FHA
- VA
- Cash
Accessibility
- Low Bathroom Mirrors
- No Steps Down
- No Stairs
- First Floor Bath
- First Floor Bedroom
- Stall Shower
- Wheelchair Accessible
Air Conditioning
- One Central
Apprx Age
- 23
Block
- 17
Builder Name
- Unknown
Construction
- Pre-Owned
Contract
- Exclusive Right To Sell
Days On Market
- 40
Currently Being Leased
- No
Dom
- 40
Elementary School
- Bill Brown
Exterior Features
- Stone/Rock
Fireplace
- Two
- Living Room
- Primary Bedroom
Floor
- Carpeting
- Ceramic Tile
Foundation
- Slab
Garage Parking
- Two Car Garage
Heating
- Central
Heating Fuel
- Propane Owned
High School
- Smithson Valley
Home Owners Association Fee
- 264
Home Owners Association Frequency
- Annually
Home Owners Association Mandatory
- Mandatory
Home Owners Association Name
- RIVER CROSSING PROPERTY OWNERS ASSOCIATION
Inclusions
- Ceiling Fans
- Chandelier
- Washer Connection
- Dryer Connection
- Cook Top
- Built-In Oven
- Self-Cleaning Oven
- Gas Cooking
- Refrigerator
- Disposal
- Dishwasher
- Water Softener (owned)
- Vent Fan
- Smoke Alarm
- Pre-Wired for Security
- Attic Fan
- Gas Water Heater
- Plumb for Water Softener
- Solid Counter Tops
Instdir
- Hwy 281 North
- Right on Rodeo Drive.
Interior Features
- One Living Area
- Separate Dining Room
- Eat-In Kitchen
- Two Eating Areas
- Island Kitchen
- Study/Library
- Utility Room Inside
- 1st Floor Lvl/No Steps
- High Ceilings
- Open Floor Plan
- High Speed Internet
- All Bedrooms Downstairs
- Laundry Main Level
- Laundry Room
- Walk in Closets
Kitchen Length
- 14
Legal Desc Lot
- 47
Legal Description
- River Crossing
- Lot 47
Lot Description
- 1 - 2 Acres
- Mature Trees (ext feat)
Middle School
- Smithson Valley
Multiple HOA
- No
Neighborhood Amenities
- Controlled Access
- Pool
- Tennis
- Golf Course
- Clubhouse
- Park/Playground
- Jogging Trails
- Sports Court
- Bike Trails
- BBQ/Grill
- Basketball Court
Occupancy
- Vacant
Owner Lrealreb
- No
Ph To Show
- 210.222.2227
Possession
- Closing/Funding
Property Type
- Single Residential
Recent Rehab
- No
Roof
- Composition
School District
- Comal
Source Sqft
- Appsl Dist
Style
- One Story
Total Tax
- 10108.45
Views
- 19
Water/Sewer
- Water System
- Septic
Window Coverings
- All Remain
Year Built
- 2002


