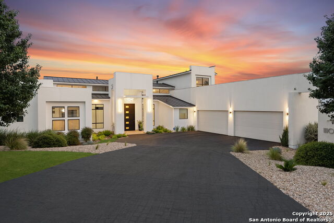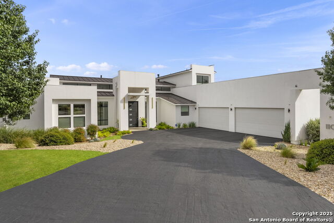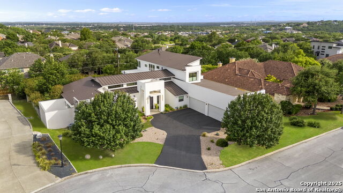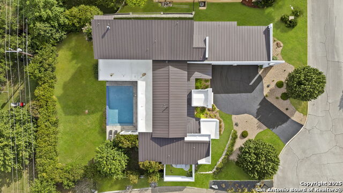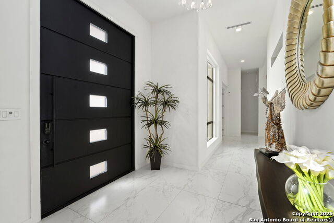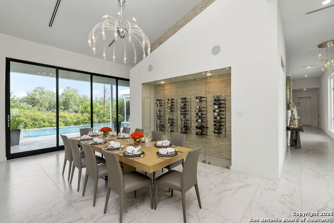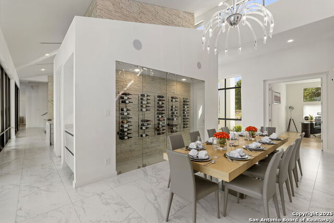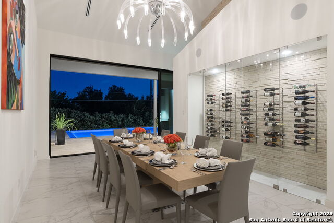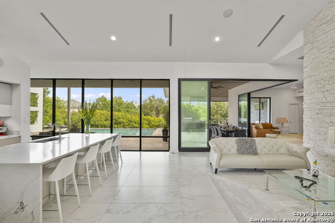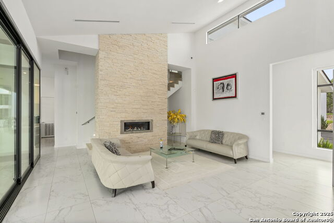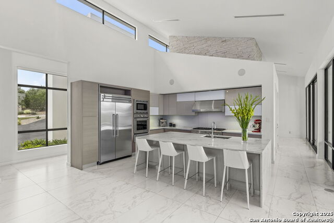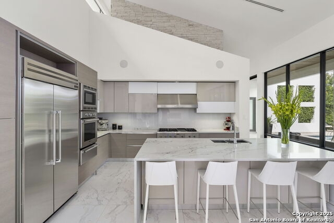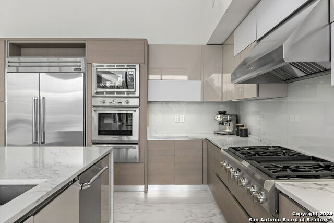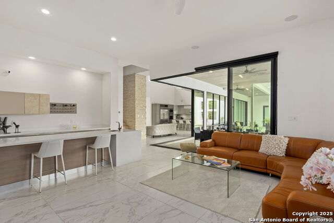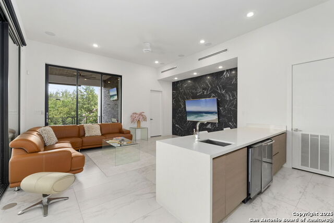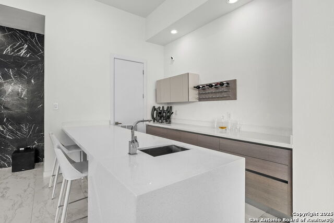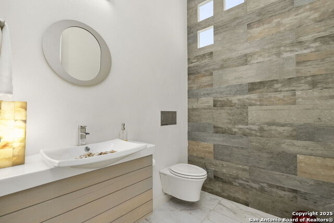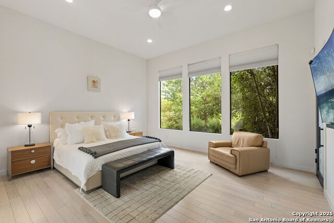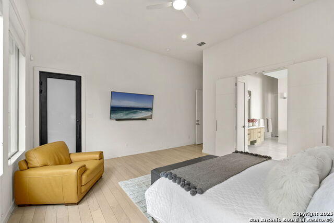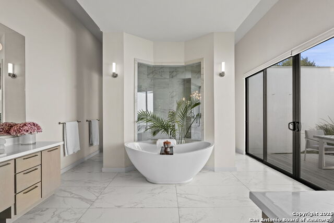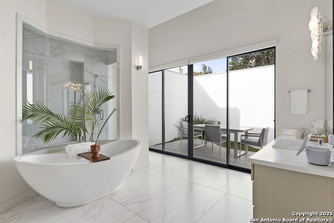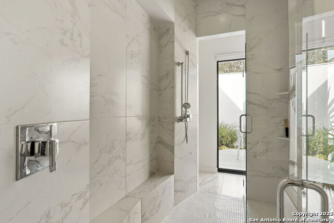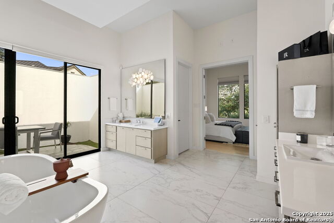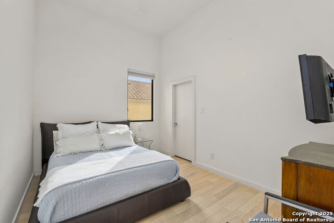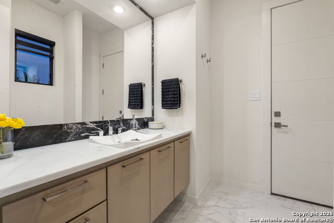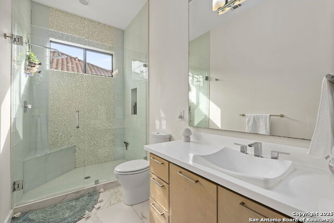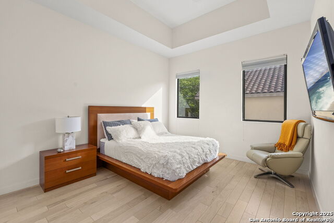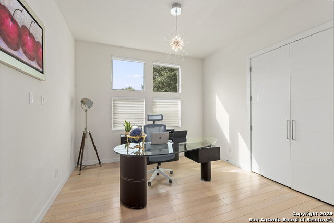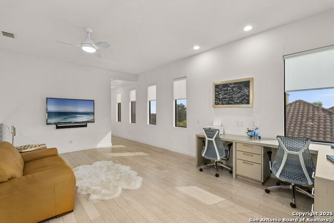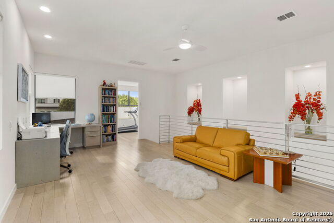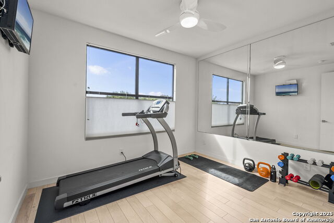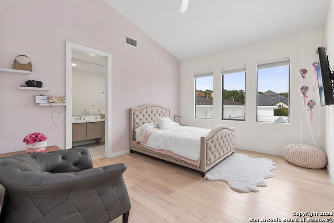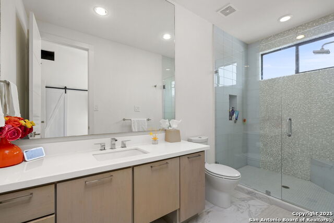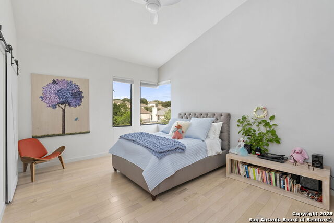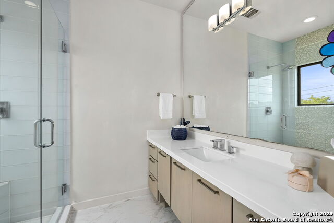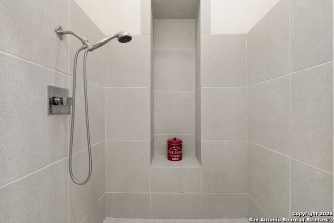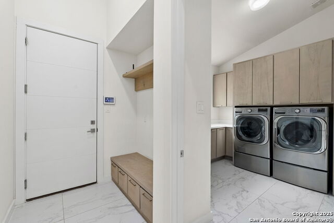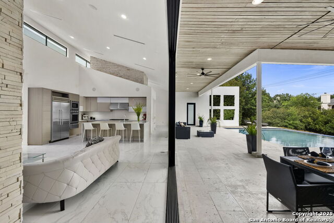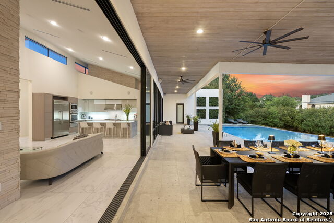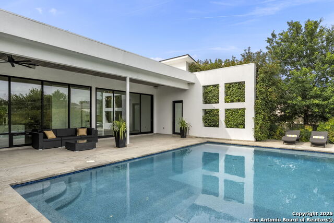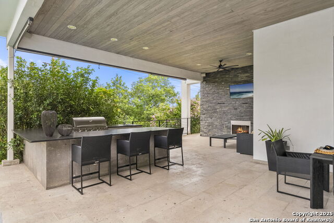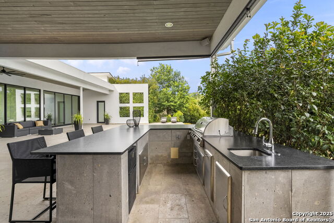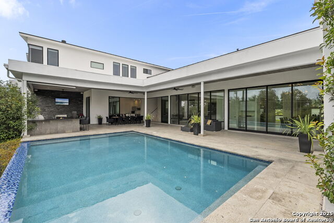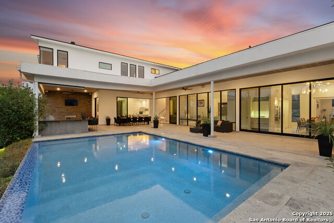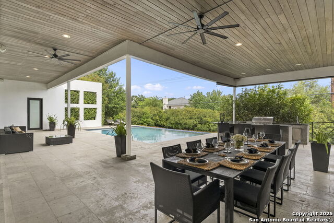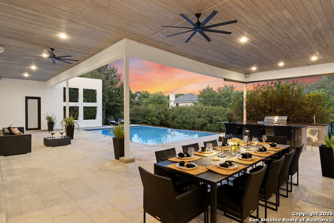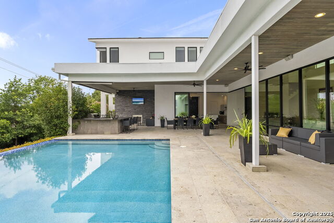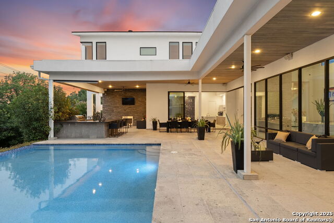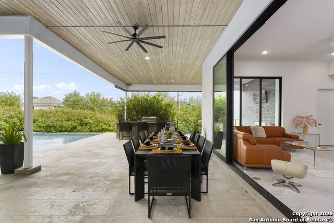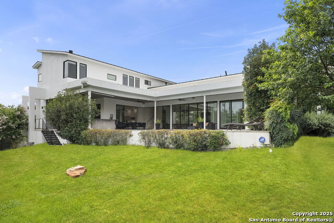1110 Marchesi, San Antonio, TX 78258
Contact Sandy Perez
Schedule A Showing
Request more information
- MLS#: 1885323 ( Single Residential )
- Street Address: 1110 Marchesi
- Viewed: 34
- Price: $2,895,000
- Price sqft: $518
- Waterfront: No
- Year Built: 2014
- Bldg sqft: 5592
- Bedrooms: 5
- Total Baths: 6
- Full Baths: 4
- 1/2 Baths: 2
- Garage / Parking Spaces: 4
- Days On Market: 19
- Additional Information
- County: BEXAR
- City: San Antonio
- Zipcode: 78258
- Subdivision: The Pinnacle
- District: North East I.S.D.
- Elementary School: Wilderness Oak
- Middle School: Lopez
- High School: Ronald Reagan
- Provided by: The Agency San Antonio
- Contact: Miguel Herrera
- (210) 563-3660

- DMCA Notice
-
DescriptionModern Luxury in The Pinnacle One of the finest custom designed estate by Oscar Flores in the exclusive guarded community of The Pinnacle. This 5,592 sq ft home sits on a generous 0.50 acre lot and features an open floor plan with 5 en suite bedrooms, 2 half baths, and luxury finishes throughout. Interior highlights include 24x48 Italian style marble look porcelain tiles, custom Italian cabinets, floating vanities, marble look slabs, high end appliances, modern ceiling design with cove lighting, floating stairs, and custom interior doors. Floor to ceiling windows and a corner sliding door create seamless indoor outdoor flow. The primary suite offers a sitting area, large windows overlooking the pool, and a spa like bath with freestanding tub, oversized shower, double vanities, and spacious walk in closet. Outdoor living includes a large, covered patio with Cantera flooring, full outdoor kitchen, fireplace, and a zero edge pool. A glass enclosed wine cellar completes this timeless, modern residence. Located in one of San Antonio's most sought after luxury communities, a rare opportunity to own a beautifully designed, high end home that blends contemporary sophistication with timeless quality.
Property Location and Similar Properties
Features
Possible Terms
- Conventional
- FHA
- VA
- Cash
Accessibility
- No Carpet
Air Conditioning
- Three+ Central
Apprx Age
- 11
Builder Name
- Oscar Flores
Construction
- Pre-Owned
Contract
- Exclusive Right To Sell
Days On Market
- 12
Currently Being Leased
- No
Dom
- 12
Elementary School
- Wilderness Oak Elementary
Energy Efficiency
- Programmable Thermostat
- Double Pane Windows
- Energy Star Appliances
- High Efficiency Water Heater
- Foam Insulation
- Ceiling Fans
Exterior Features
- Stucco
Fireplace
- Two
- Living Room
- Wood Burning
- Other
Floor
- Ceramic Tile
- Wood
Foundation
- Slab
Garage Parking
- Four or More Car Garage
Green Features
- Drought Tolerant Plants
Heating
- Central
- Heat Pump
- 3+ Units
Heating Fuel
- Electric
High School
- Ronald Reagan
Home Owners Association Fee
- 600
Home Owners Association Frequency
- Quarterly
Home Owners Association Mandatory
- Mandatory
Home Owners Association Name
- ASSOCIA HILL COUNTRY
Home Faces
- North
Inclusions
- Ceiling Fans
- Chandelier
- Washer Connection
- Dryer Connection
- Microwave Oven
- Stove/Range
- Refrigerator
- Disposal
- Dishwasher
- Ice Maker Connection
- Water Softener (owned)
- Smoke Alarm
- Security System (Owned)
- Pre-Wired for Security
- Electric Water Heater
- Gas Water Heater
- Garage Door Opener
- 2+ Water Heater Units
- Private Garbage Service
Instdir
- From Blanco take a right on Folonari
- take a right on Messina
- then take a right on Campanile
- then a right on Marchesi
- the house will be on your left.
Interior Features
- Separate Dining Room
- Eat-In Kitchen
- Island Kitchen
- Walk-In Pantry
- Study/Library
- Media Room
- Utility Room Inside
- High Ceilings
- Maid's Quarters
- Cable TV Available
- High Speed Internet
- Laundry Main Level
- Telephone
- Walk in Closets
- Attic - Access only
- Attic - Expandable
- Attic - Pull Down Stairs
- Attic - Storage Only
Kitchen Length
- 28
Legal Desc Lot
- 98
Legal Description
- Ncb 17613 Blk 2 Lot 98 (The Pinnacle Subd Pud) "Stone Oak" A
Lot Description
- Cul-de-Sac/Dead End
- 1/2-1 Acre
- Level
Lot Improvements
- Street Paved
- Curbs
- Private Road
Middle School
- Lopez
Miscellaneous
- Virtual Tour
- Cluster Mail Box
Multiple HOA
- No
Neighborhood Amenities
- Controlled Access
- Guarded Access
Occupancy
- Owner
Owner Lrealreb
- No
Ph To Show
- 2102222227
Possession
- Closing/Funding
Property Type
- Single Residential
Recent Rehab
- No
Roof
- Metal
School District
- North East I.S.D.
Source Sqft
- Appsl Dist
Style
- Two Story
- Contemporary
Total Tax
- 28797.85
Utility Supplier Elec
- CPS
Utility Supplier Gas
- CPS
Utility Supplier Grbge
- Private
Utility Supplier Sewer
- SAWS
Utility Supplier Water
- SAWS
Views
- 34
Virtual Tour Url
- https://housi-media.aryeo.com/videos/0197e81b-be2b-7120-90b6-faceb371fd96
Water/Sewer
- Water System
Window Coverings
- All Remain
Year Built
- 2014



