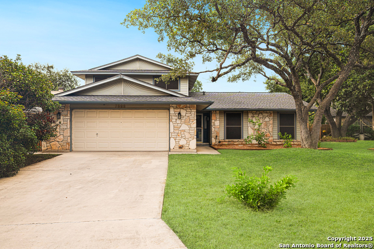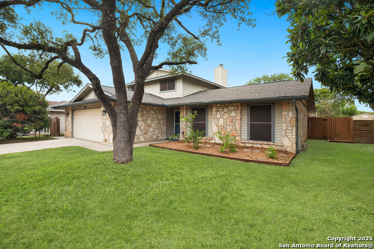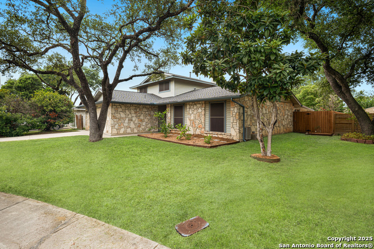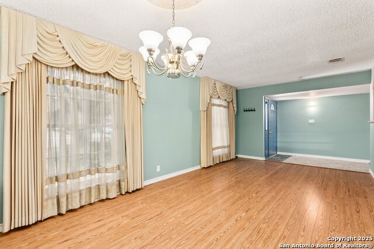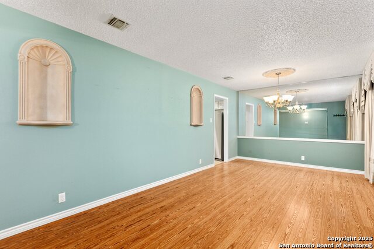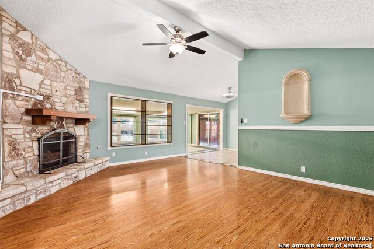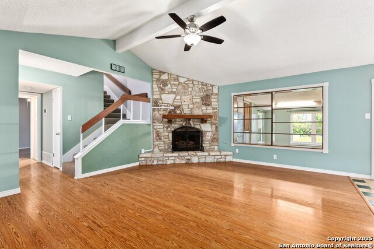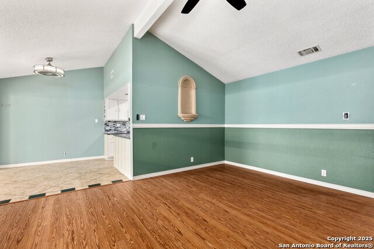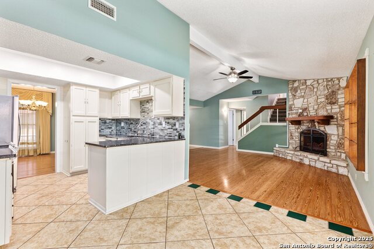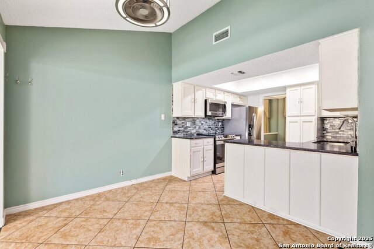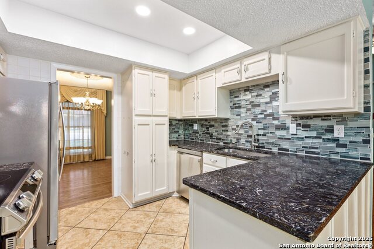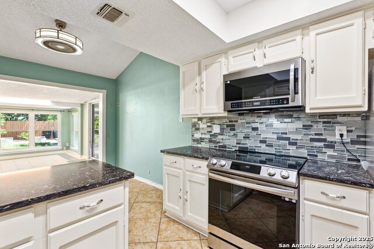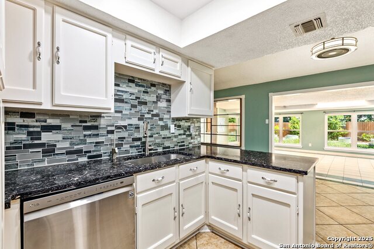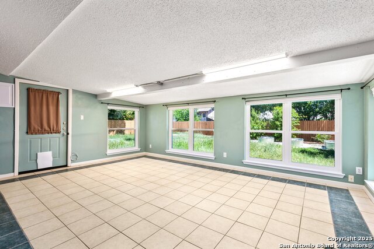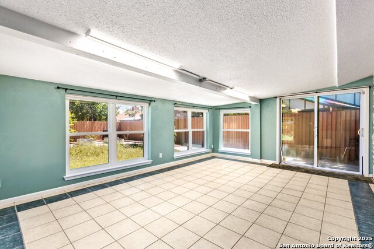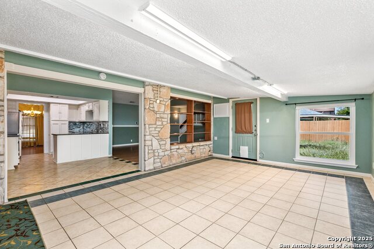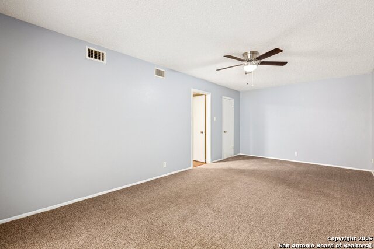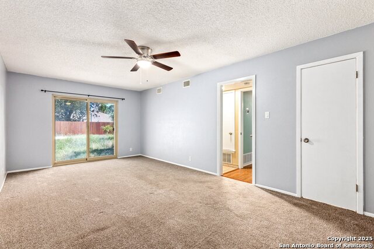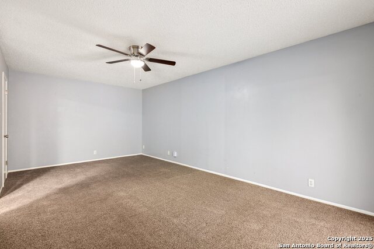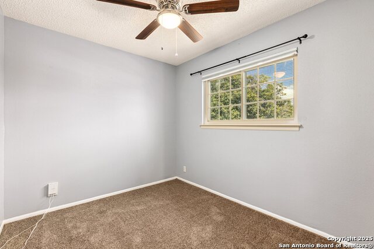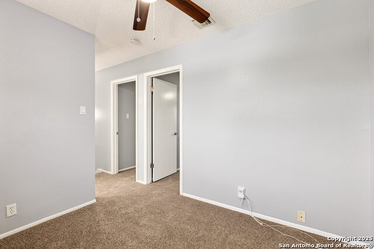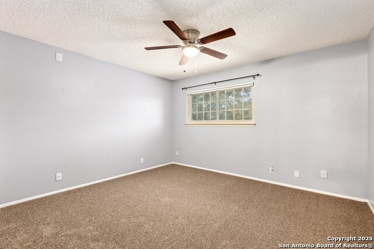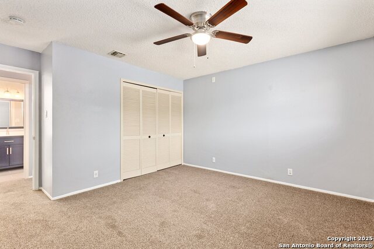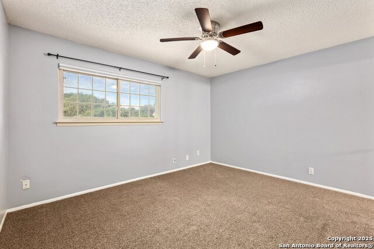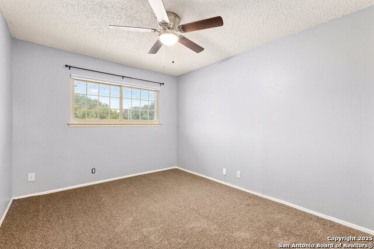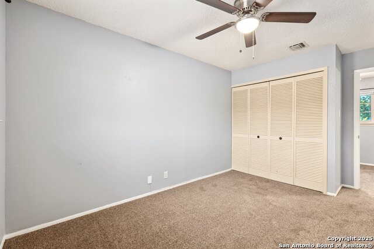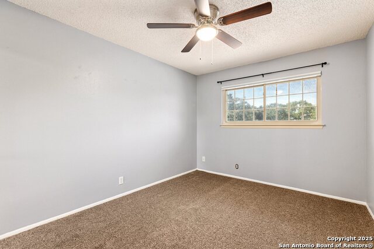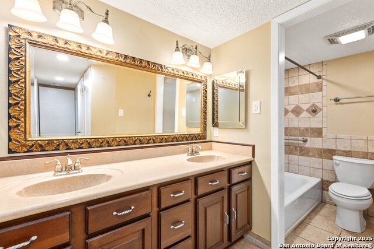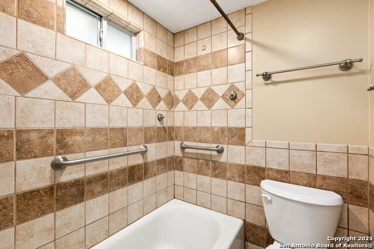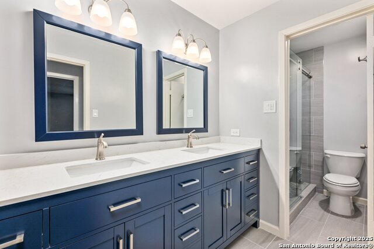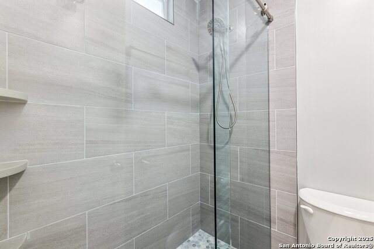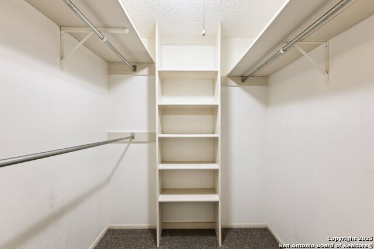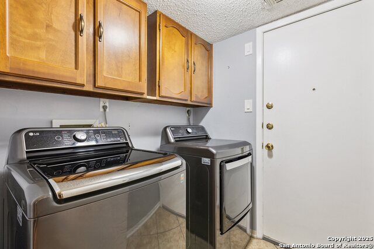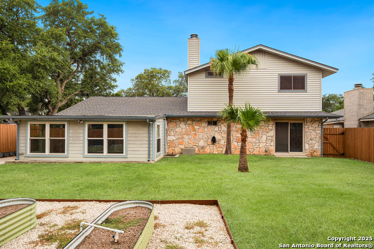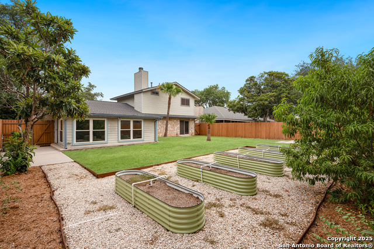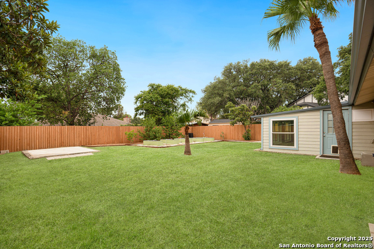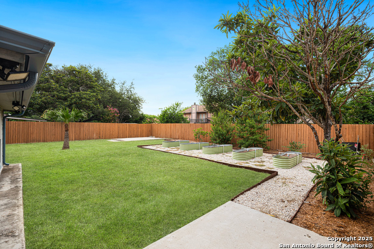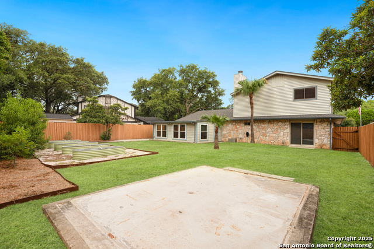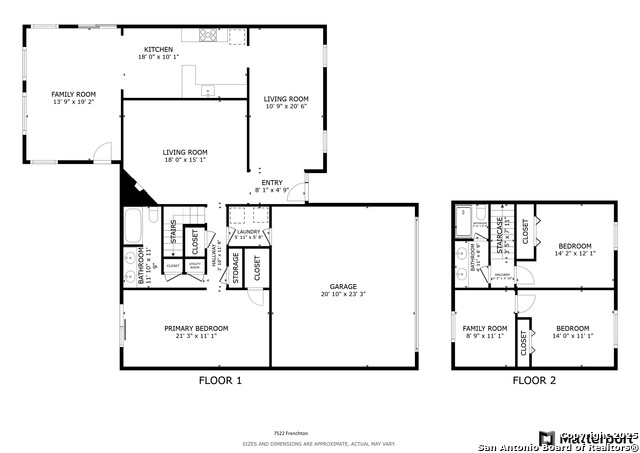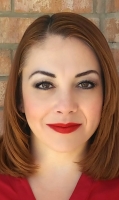7522 Frenchton St., San Antonio, TX 78251
Contact Sandy Perez
Schedule A Showing
Request more information
- MLS#: 1885301 ( Single Residential )
- Street Address: 7522 Frenchton St.
- Viewed: 5
- Price: $299,999
- Price sqft: $144
- Waterfront: No
- Year Built: 1979
- Bldg sqft: 2085
- Bedrooms: 3
- Total Baths: 2
- Full Baths: 2
- Garage / Parking Spaces: 2
- Days On Market: 26
- Additional Information
- County: BEXAR
- City: San Antonio
- Zipcode: 78251
- Subdivision: Doral
- District: Northside
- Elementary School: Carlos Coon Ele
- Middle School: Jordan
- High School: Warren
- Provided by: Redfin Corporation
- Contact: Jessica Uralde
- (210) 870-8077

- DMCA Notice
-
DescriptionThis charming two story home is located in the Doral community and offers a spacious layout with room to grow. The first floor features a formal living and dining combination, a large second living area with a stone fireplace, and a third living space adjacent to the kitchen that includes built in shelving and access to the backyard ideal for a playroom, sunroom, or hobby area. The primary suite is located on the main floor and includes a private bath for added convenience. Upstairs, you'll find a versatile space that can serve as a den, study, or home office, along with additional well sized secondary bedrooms. Recent updates add peace of mind and include a new roof and gutters in 2025, HVAC replacement in 2023, full renovation of the upstairs bathroom in 2024, the electrical system was updated and upgraded in 2022 with a new electrical panel, heavy up to 200 amps, and 2 EV charging ports installed in the garage. All appliances are less than three years old, and the quartz kitchen counters were updated in 2022 and carpet was updated in 2025. The oversized garage offers extra space for storage or a workshop. The backyard is a gardener's delight with raised beds, a generous lawn, mature trees, and a privacy fence. Conveniently located near I 410 and TX 151 with quick access to shopping, dining, and more. Schedule your private showing today!
Property Location and Similar Properties
Features
Possible Terms
- Conventional
- FHA
- VA
- Cash
Air Conditioning
- One Central
Apprx Age
- 46
Builder Name
- unknown
Construction
- Pre-Owned
Contract
- Exclusive Right To Sell
Days On Market
- 12
Dom
- 12
Elementary School
- Carlos Coon Ele
Energy Efficiency
- 13-15 SEER AX
- Programmable Thermostat
- 12"+ Attic Insulation
- Ceiling Fans
Exterior Features
- Stone/Rock
- Cement Fiber
- Vinyl
Fireplace
- One
Floor
- Carpeting
- Ceramic Tile
- Laminate
Foundation
- Slab
Garage Parking
- Two Car Garage
- Attached
Heating
- Central
Heating Fuel
- Natural Gas
High School
- Warren
Home Owners Association Mandatory
- None
Inclusions
- Ceiling Fans
- Washer
- Dryer
- Microwave Oven
- Stove/Range
- Refrigerator
- Disposal
- Dishwasher
- Gas Water Heater
- Garage Door Opener
Instdir
- From Culebra (outside NW Loop 1604)
- turn left onto Potranco
- right onto Stedwick Dr
- left onto Frenchton St.
Interior Features
- Three Living Area
- Liv/Din Combo
- Eat-In Kitchen
- Two Eating Areas
- Utility Room Inside
- Laundry Main Level
Kitchen Length
- 18
Legal Desc Lot
- 61
Legal Description
- Ncb 18287 Blk 2 Lot 61 (Culebra/Potranco Annxtn)
Lot Description
- Cul-de-Sac/Dead End
Lot Improvements
- Street Paved
Middle School
- Jordan
Miscellaneous
- Virtual Tour
Neighborhood Amenities
- None
Occupancy
- Vacant
Owner Lrealreb
- No
Ph To Show
- 210-222-2227
Possession
- Closing/Funding
Property Type
- Single Residential
Roof
- Composition
School District
- Northside
Source Sqft
- Appsl Dist
Style
- Two Story
Total Tax
- 5684
Virtual Tour Url
- https://my.matterport.com/show/?m=zmgckqfQZyB
Water/Sewer
- City
Window Coverings
- All Remain
Year Built
- 1979



