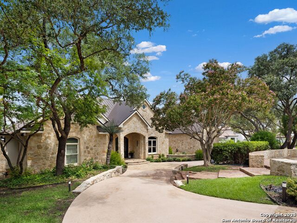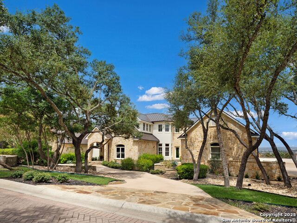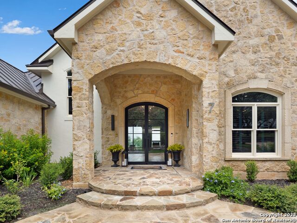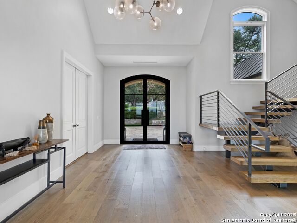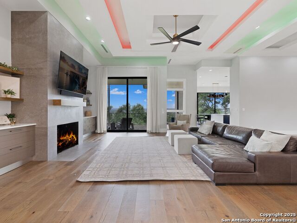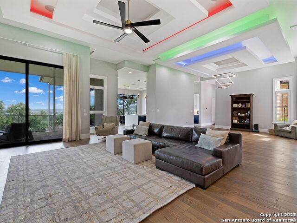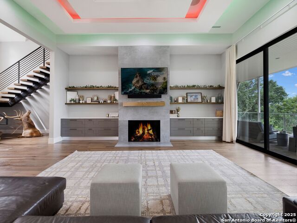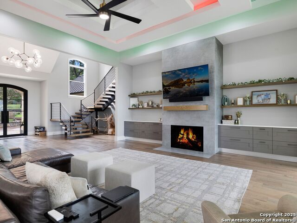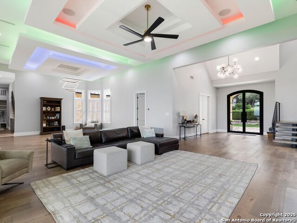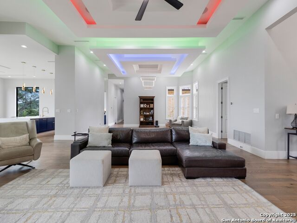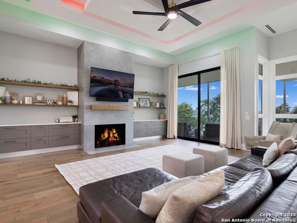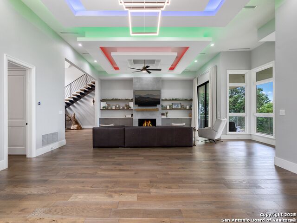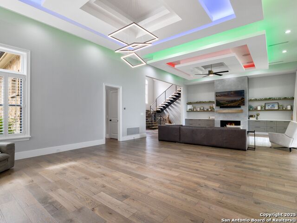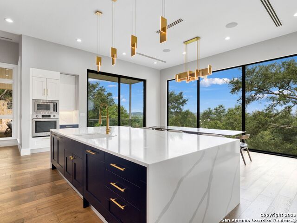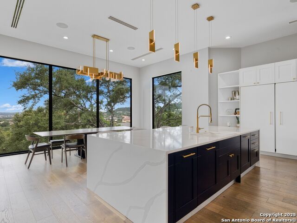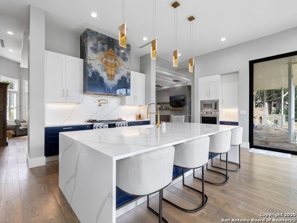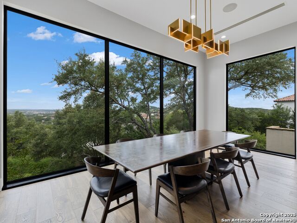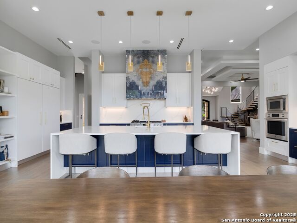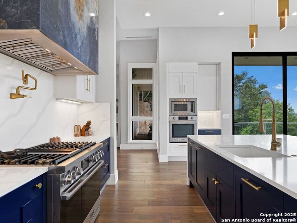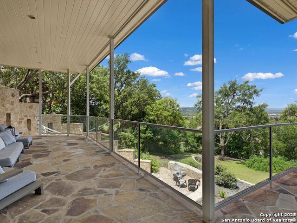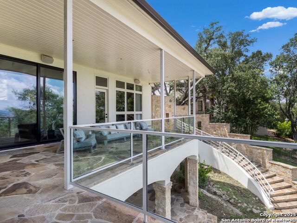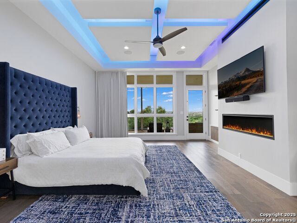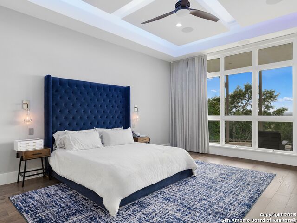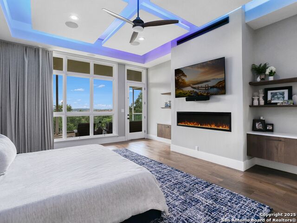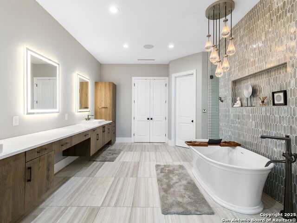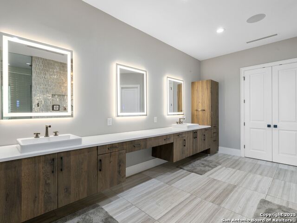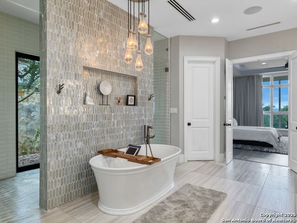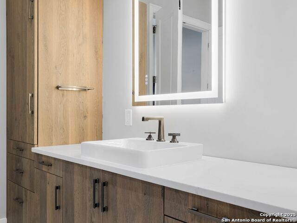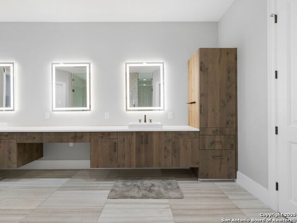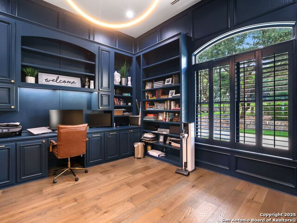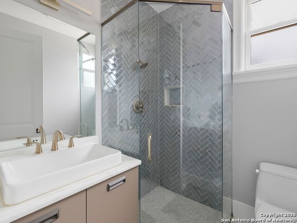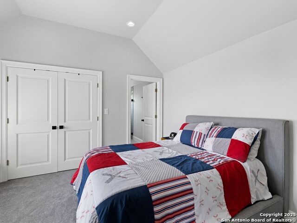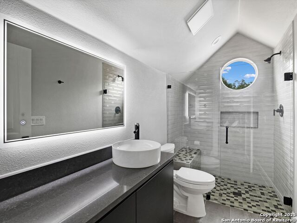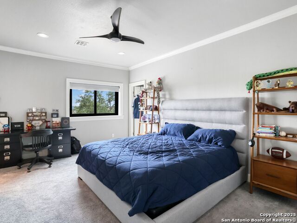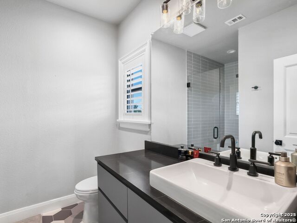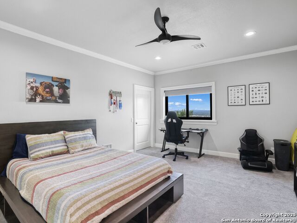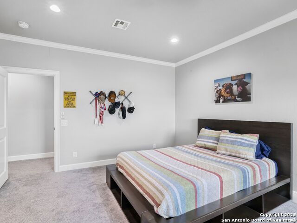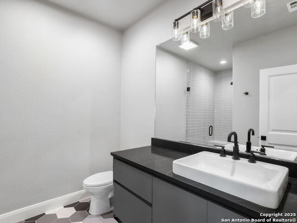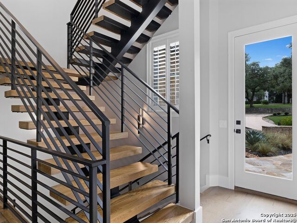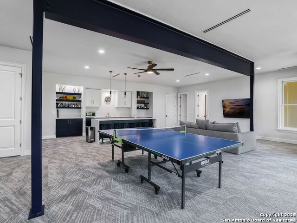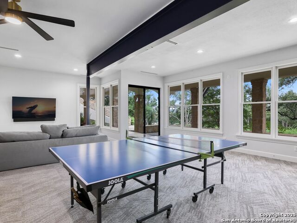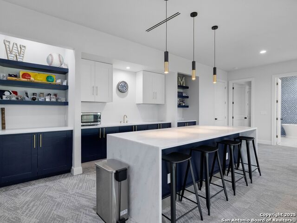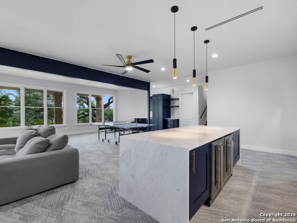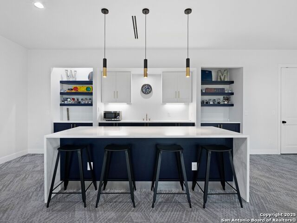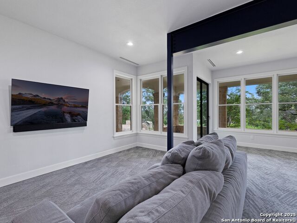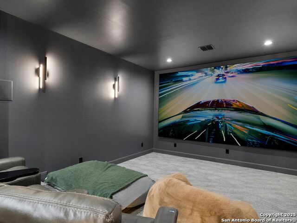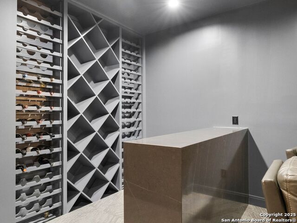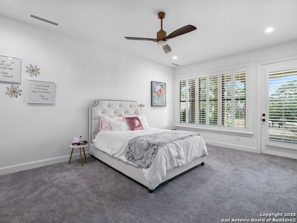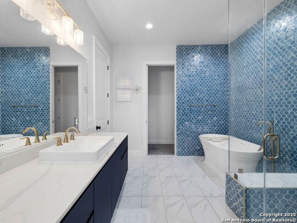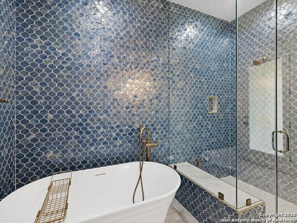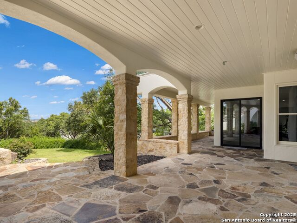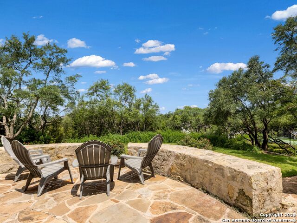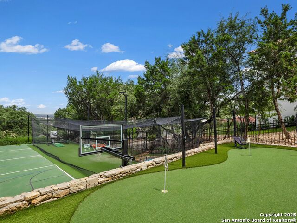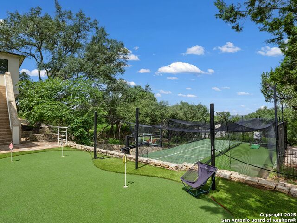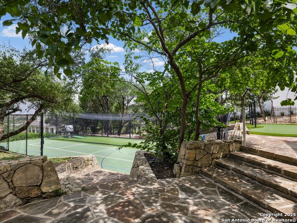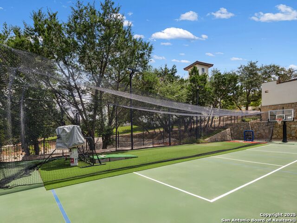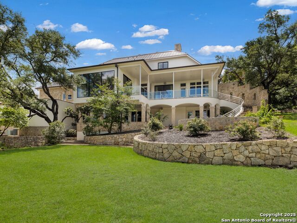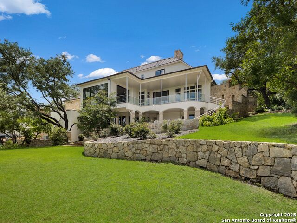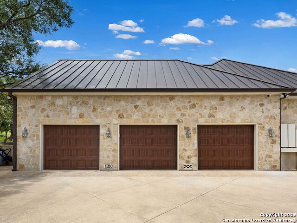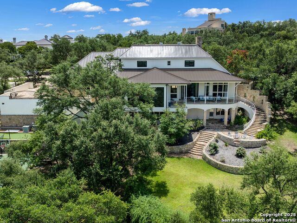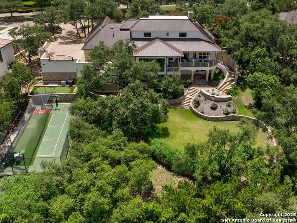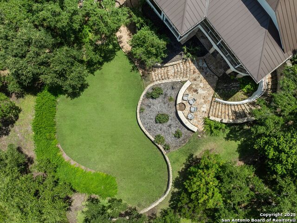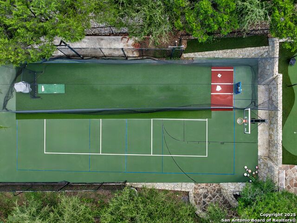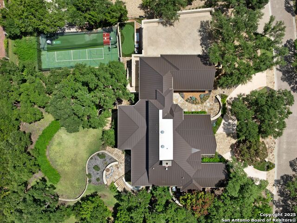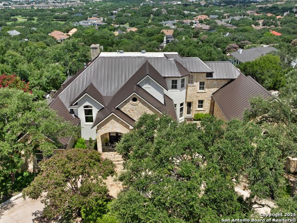7 Davenport , San Antonio, TX 78257
Contact Sandy Perez
Schedule A Showing
Request more information
- MLS#: 1885118 ( Single Residential )
- Street Address: 7 Davenport
- Viewed: 37
- Price: $4,190,000
- Price sqft: $499
- Waterfront: No
- Year Built: 1997
- Bldg sqft: 8390
- Bedrooms: 6
- Total Baths: 7
- Full Baths: 6
- 1/2 Baths: 1
- Garage / Parking Spaces: 3
- Days On Market: 20
- Additional Information
- County: BEXAR
- City: San Antonio
- Zipcode: 78257
- Subdivision: The Dominion
- District: Northside
- Elementary School: Leon Springs
- Middle School: Rawlinson
- High School: Clark
- Provided by: Kuper Sotheby's Int'l Realty
- Contact: Binkan Cinaroglu
- (210) 241-4550

- DMCA Notice
-
DescriptionA refined balance of timeless architecture and modern luxury, this extensively reimagined estate in The Dominion offers nearly 8,400 square feet of curated living space on a privately gated, tree studded homesite just under an acre. Every detail has been thoughtfully updated, blending rich character with elevated finishes and enhanced functionality throughout. Abundant natural light pours through oversized arched windows, illuminating newly installed white oak floors, integrated speakers, and a floating wood staircase that anchors the home's open flow. The main living area features custom trayed ceilings with color adjustable LED cove lighting, a sleek gas fireplace, and custom floating cabinetry that adds warmth and sophistication. The adjacent chef's kitchen is as functional as it is striking, offering a waterfall edge quartz island, soft close custom cabinetry, stainless steel appliances with gas cooking, a pot filler, and generous storage. The primary suite is a private retreat, complete with a linear fireplace, floating ceiling details, ambient LED lighting, and access to a private balcony with hilltop views. The spa inspired bath includes a freestanding soaking tub, double vanities, a double sided walk in shower with designer tilework, and an expansive custom closet with a center island. A guest suite with an en suite bath is located on the main level, while three additional guest bedrooms upstairs offer comfort and scale. The lower level, also known as the Texas basement, features an oversized game room with extensive built ins, a wet bar with waterfall island and bar seating, a separate media room, and a full guest suite with a seamless glass shower and soaking tub. Outdoor living is designed for both relaxation and recreation with multiple covered terraces, a sports court, putting green, full size batting cage, and sweeping views that provide a striking backdrop for every occasion. This beautifully reimagined residence offers an exceptional blend of design, scale, and livability in one of San Antonio's most prestigious communities.
Property Location and Similar Properties
Features
Possible Terms
- Conventional
- Cash
Air Conditioning
- Three+ Central
- Zoned
Apprx Age
- 28
Builder Name
- Weilbacher
Construction
- Pre-Owned
Contract
- Exclusive Right To Sell
Days On Market
- 12
Dom
- 12
Elementary School
- Leon Springs
Exterior Features
- 4 Sides Masonry
- Stone/Rock
- Stucco
Fireplace
- Two
- Family Room
- Primary Bedroom
Floor
- Carpeting
- Ceramic Tile
- Wood
Foundation
- Slab
Garage Parking
- Three Car Garage
- Attached
- Side Entry
- Oversized
Heating
- Central
Heating Fuel
- Natural Gas
High School
- Clark
Home Owners Association Fee
- 295
Home Owners Association Frequency
- Monthly
Home Owners Association Mandatory
- Mandatory
Home Owners Association Name
- THE DOMINION HOMEOWNERS ASSOCIATION
Inclusions
- Ceiling Fans
- Chandelier
- Washer Connection
- Dryer Connection
- Cook Top
- Built-In Oven
- Self-Cleaning Oven
- Microwave Oven
- Gas Cooking
- Refrigerator
- Disposal
- Dishwasher
- Ice Maker Connection
- Water Softener (owned)
- Vent Fan
- Smoke Alarm
- Security System (Owned)
- Gas Water Heater
- Garage Door Opener
- Solid Counter Tops
- Custom Cabinets
Instdir
- Left on Vineyard off Dominion Dr. Left on Davenport.
Interior Features
- Three Living Area
- Separate Dining Room
- Eat-In Kitchen
- Auxillary Kitchen
- Two Eating Areas
- Island Kitchen
- Breakfast Bar
- Walk-In Pantry
- Study/Library
- Game Room
- Media Room
- Utility Room Inside
- Secondary Bedroom Down
- 1st Floor Lvl/No Steps
- High Ceilings
- Open Floor Plan
- Maid's Quarters
- Cable TV Available
- High Speed Internet
Kitchen Length
- 24
Legal Desc Lot
- 98
Legal Description
- Ncb 34753A Blk 9 Lot 98 The Dominion Phase-2 Pud "Ih 10 W/Do
Lot Description
- Cul-de-Sac/Dead End
- Bluff View
- 1/2-1 Acre
Lot Improvements
- Street Paved
- Curbs
Middle School
- Rawlinson
Multiple HOA
- No
Neighborhood Amenities
- Controlled Access
- Pool
- Tennis
- Golf Course
- Clubhouse
- Park/Playground
- Sports Court
Num Of Stories
- 3+
Occupancy
- Owner
Owner Lrealreb
- No
Ph To Show
- 210-222-2227
Possession
- Closing/Funding
Property Type
- Single Residential
Roof
- Metal
School District
- Northside
Source Sqft
- Appsl Dist
Style
- 3 or More
- Texas Hill Country
- Other
Total Tax
- 60678.22
Utility Supplier Elec
- CPS
Utility Supplier Gas
- Grey Forest
Utility Supplier Grbge
- Republic
Utility Supplier Sewer
- CSWR
Utility Supplier Water
- SAWS
Views
- 37
Virtual Tour Url
- https://vimeo.com/1102548398?share=copy
Water/Sewer
- Water System
- Sewer System
Window Coverings
- All Remain
Year Built
- 1997



