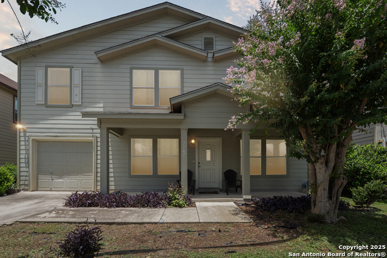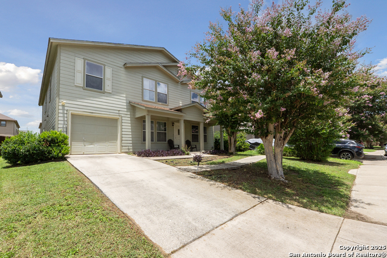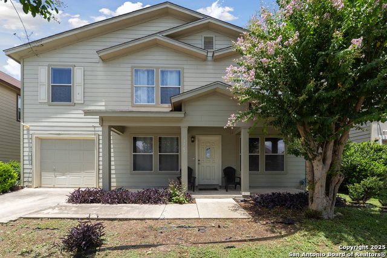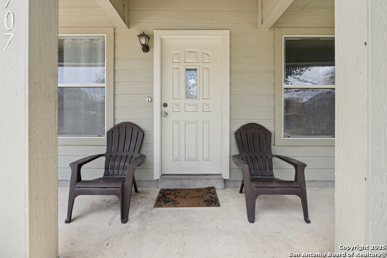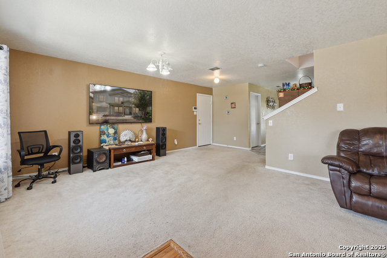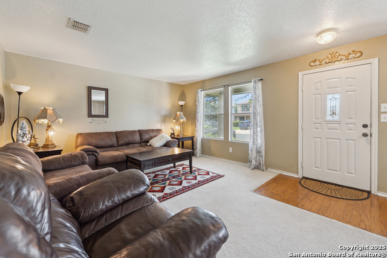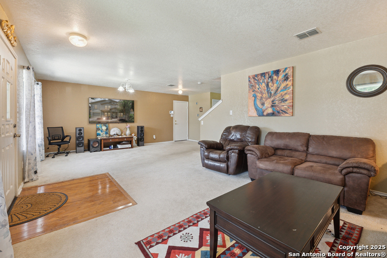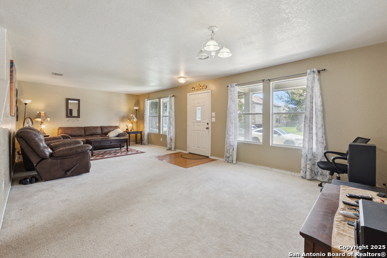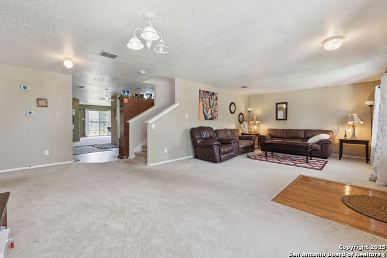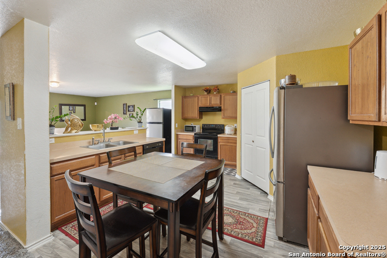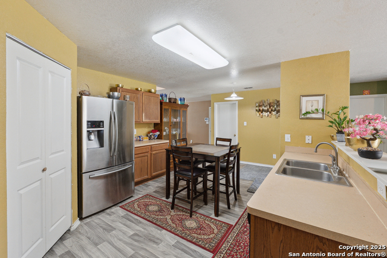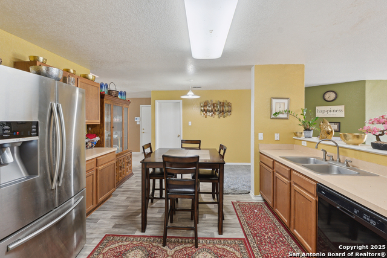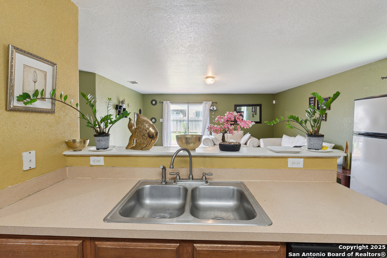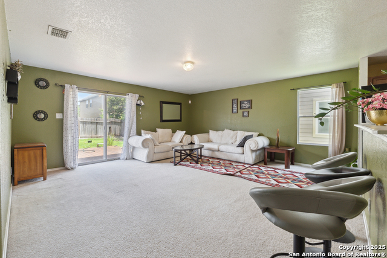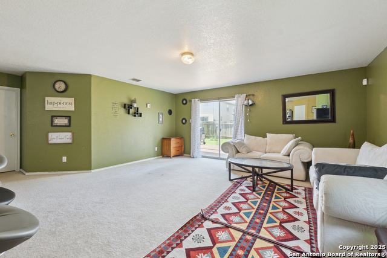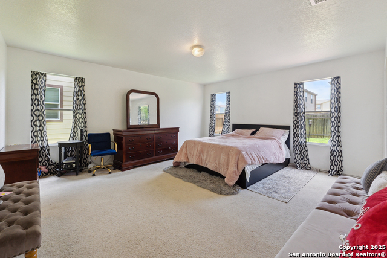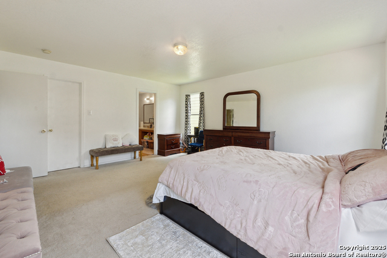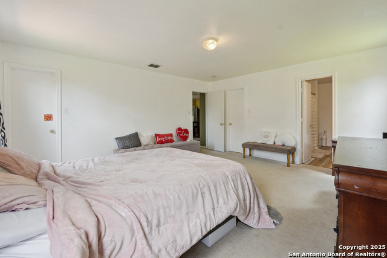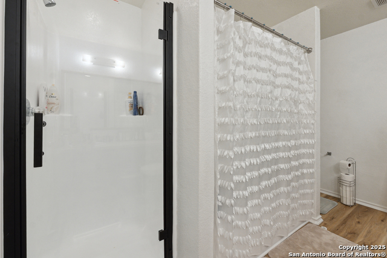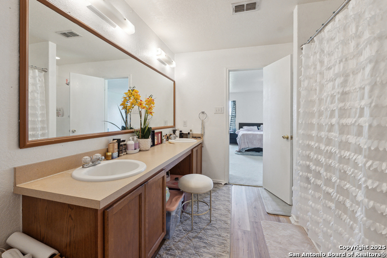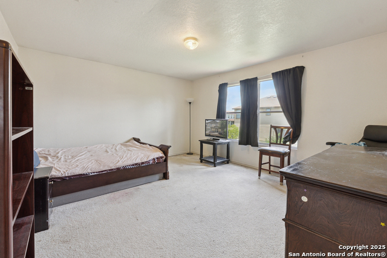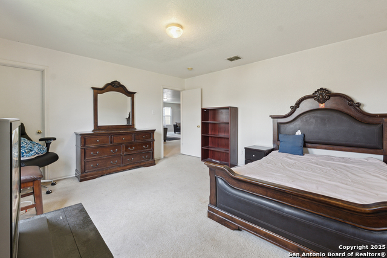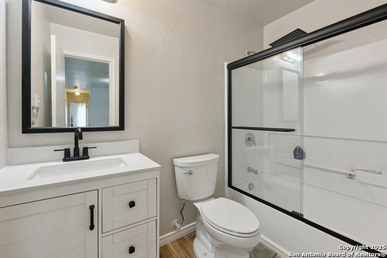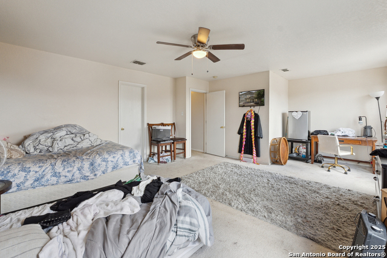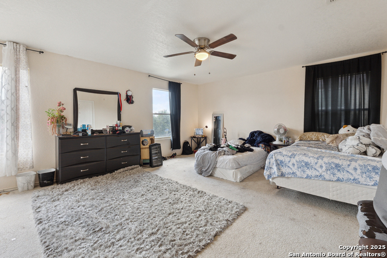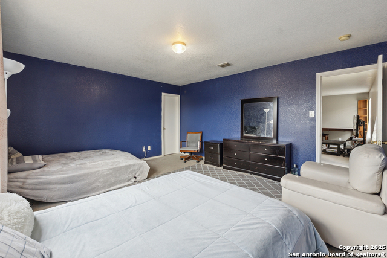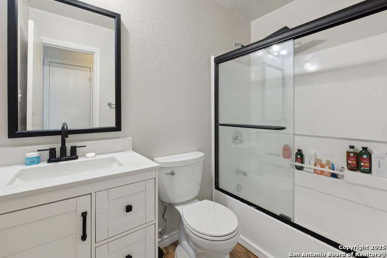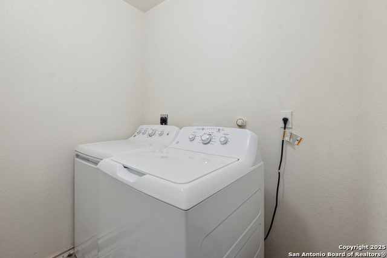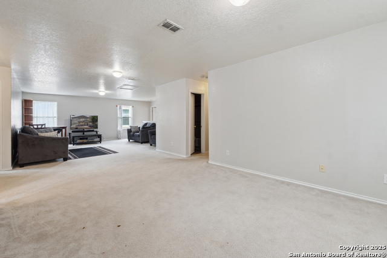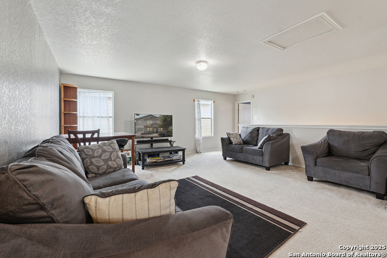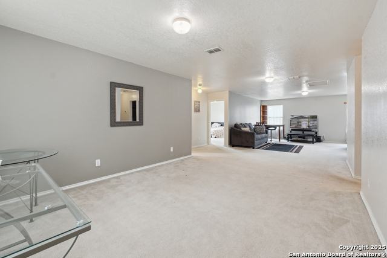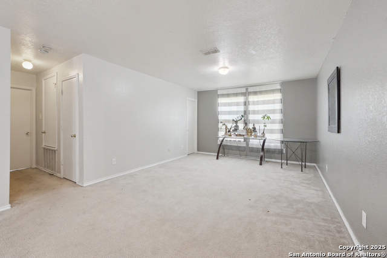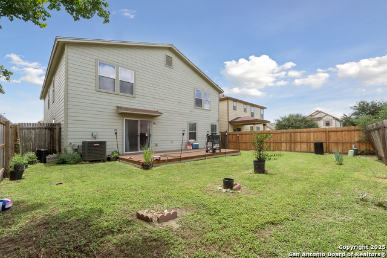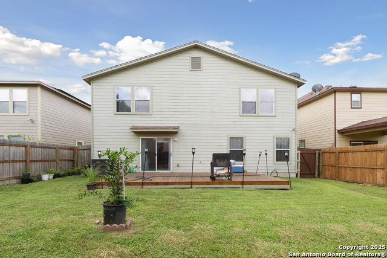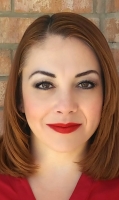7707 Sundew Mist, San Antonio, TX 78244
Contact Sandy Perez
Schedule A Showing
Request more information
- MLS#: 1884981 ( Single Residential )
- Street Address: 7707 Sundew Mist
- Viewed: 34
- Price: $320,000
- Price sqft: $88
- Waterfront: No
- Year Built: 2005
- Bldg sqft: 3627
- Bedrooms: 5
- Total Baths: 3
- Full Baths: 3
- Garage / Parking Spaces: 1
- Days On Market: 32
- Additional Information
- County: BEXAR
- City: San Antonio
- Zipcode: 78244
- Subdivision: Mustang Valley
- District: Judson
- Elementary School: JAMES L MASTERS
- Middle School: Metzger
- High School: Wagner
- Provided by: Real Broker, LLC
- Contact: Alyssa Rodriguez
- (210) 259-7633

- DMCA Notice
-
DescriptionIf you have a big family and loves to entertain then I have the house for you!! This is a 3627 sqft house, HUGE LOFT with 5 big bedrooms each with walk in closets, 3 full baths. Newly updated bathrooms, new deck for gatherings with family and friends!! New water heater,AC unit, dishwasher. Big eat in kitchen, huge back yard for family gatherings for every occasion. LOW TAXES, outside city limits, near Randolph AirForce Base, Fort Sam, easy access to 1604.
Property Location and Similar Properties
Features
Possible Terms
- Conventional
- FHA
- VA
- Cash
Air Conditioning
- One Central
Apprx Age
- 20
Block
- 65
Builder Name
- Fieldstone Homes
Construction
- Pre-Owned
Contract
- Exclusive Right To Sell
Days On Market
- 12
Currently Being Leased
- No
Dom
- 12
Elementary School
- JAMES L MASTERS ELEMENTARY
Exterior Features
- Siding
Fireplace
- Not Applicable
Floor
- Carpeting
- Vinyl
- Laminate
Foundation
- Slab
Garage Parking
- One Car Garage
Heating
- Central
Heating Fuel
- Electric
High School
- Wagner
Home Owners Association Fee
- 182
Home Owners Association Frequency
- Annually
Home Owners Association Mandatory
- Mandatory
Home Owners Association Name
- MUSTANG VALLEY HOMEOWNERS ASSOCIATIONS
Inclusions
- Ceiling Fans
- Washer Connection
- Dryer Connection
- Stove/Range
- Refrigerator
- Disposal
- Dishwasher
- Vent Fan
- Smoke Alarm
- Security System (Owned)
- Electric Water Heater
- Garage Door Opener
- City Garbage service
Instdir
- IH-35 S to 410 S. Exit Seguin. Turn L on Binz-Engleman. Community is approx. 3.5 miles down on the left.
Interior Features
- Three Living Area
- Separate Dining Room
- Eat-In Kitchen
- Breakfast Bar
- Walk-In Pantry
- Loft
- Utility Room Inside
- Open Floor Plan
- Cable TV Available
- High Speed Internet
- Laundry Main Level
- Telephone
- Walk in Closets
Kitchen Length
- 20
Legal Description
- Cb 5080Q Blk 65 Lot 8 Valley View Ut-1 Subd Plat 9565/123-12
Middle School
- Metzger
Multiple HOA
- No
Neighborhood Amenities
- None
Occupancy
- Other
Owner Lrealreb
- No
Ph To Show
- 2102222227
Possession
- Closing/Funding
Property Type
- Single Residential
Roof
- Composition
School District
- Judson
Source Sqft
- Appsl Dist
Style
- Two Story
Total Tax
- 5558.82
Utility Supplier Elec
- CPS
Utility Supplier Gas
- CPS
Utility Supplier Grbge
- TIGER
Utility Supplier Sewer
- SAWS
Utility Supplier Water
- SAWS
Views
- 34
Water/Sewer
- Water System
- Sewer System
- City
Window Coverings
- All Remain
Year Built
- 2005



