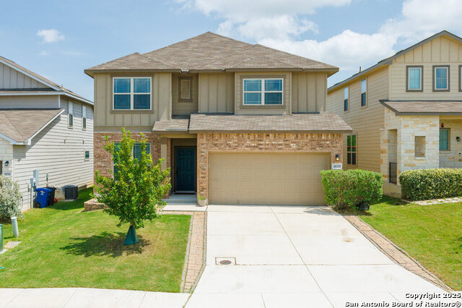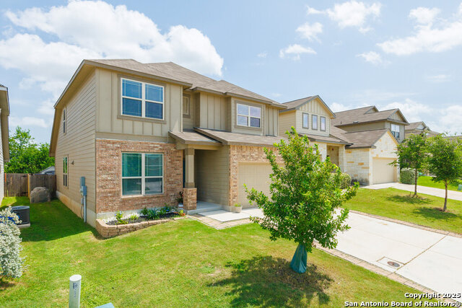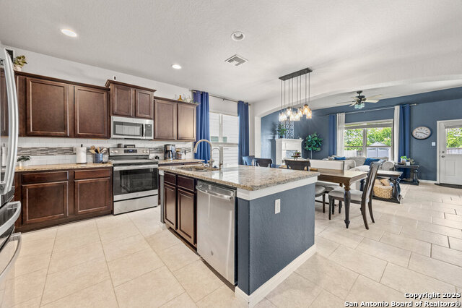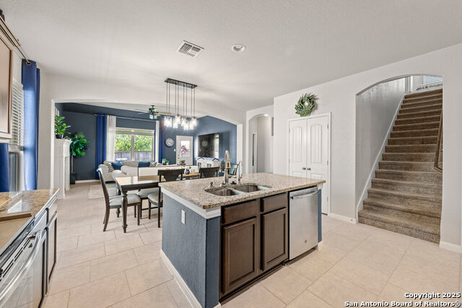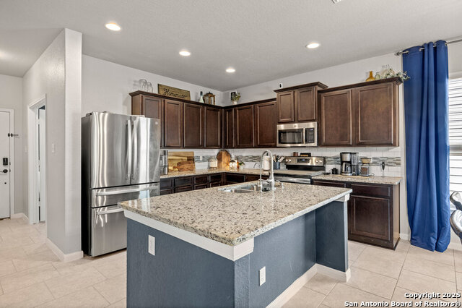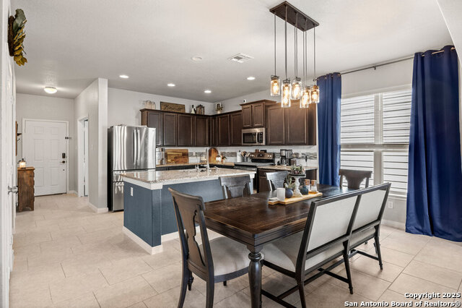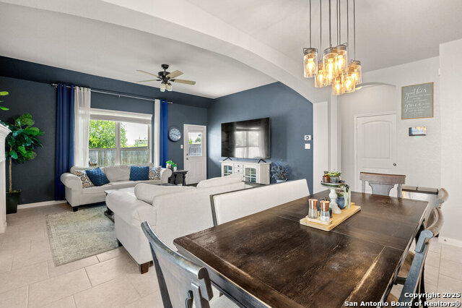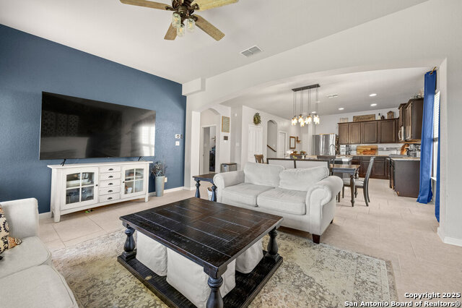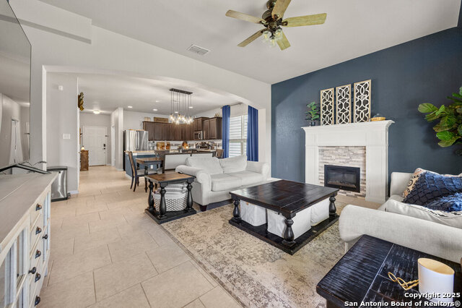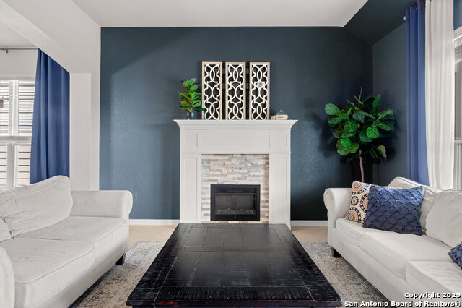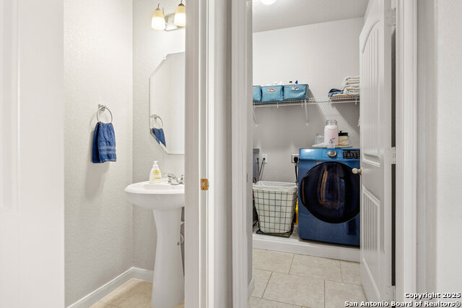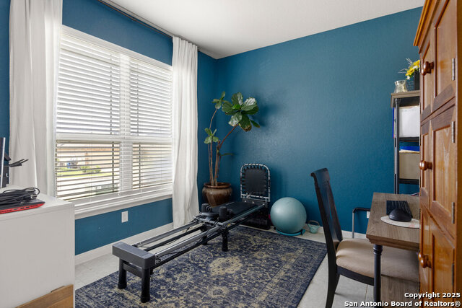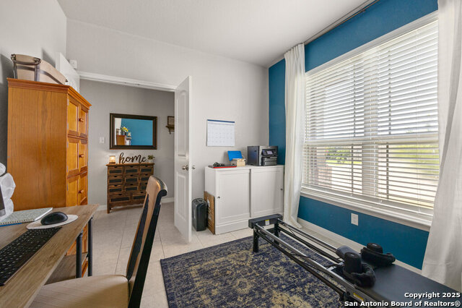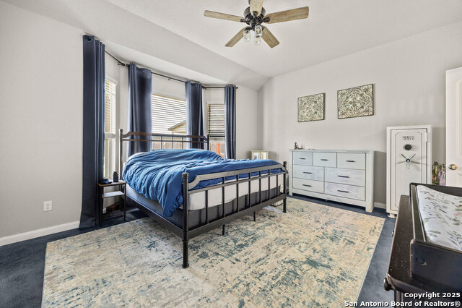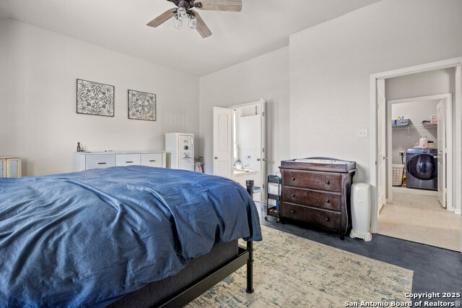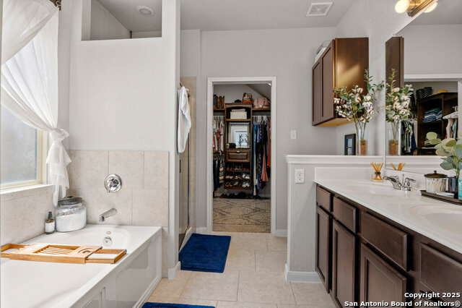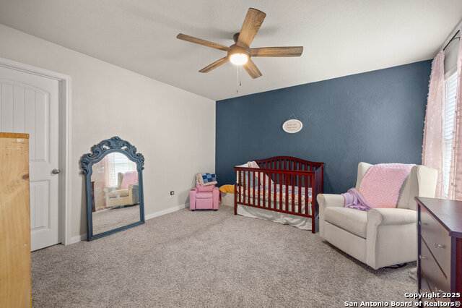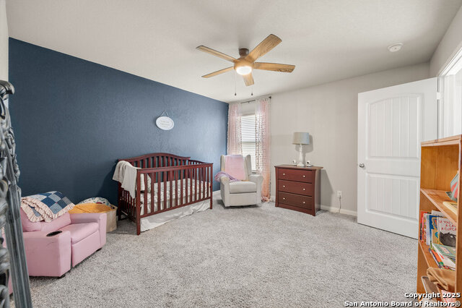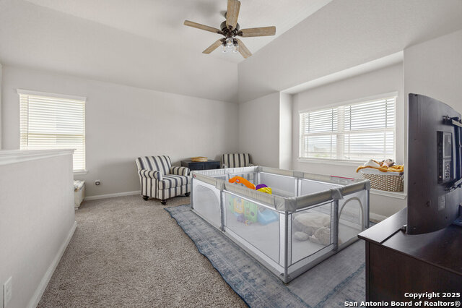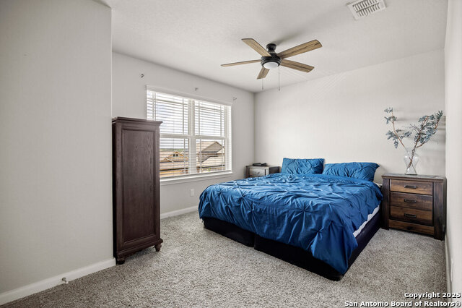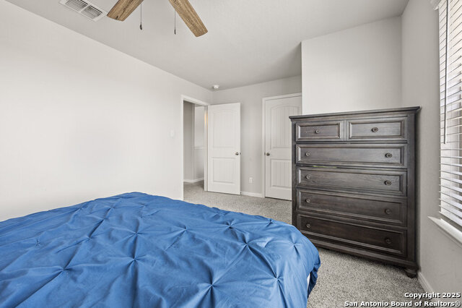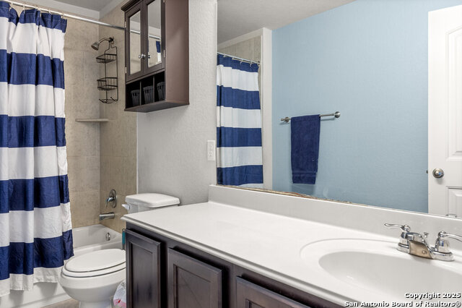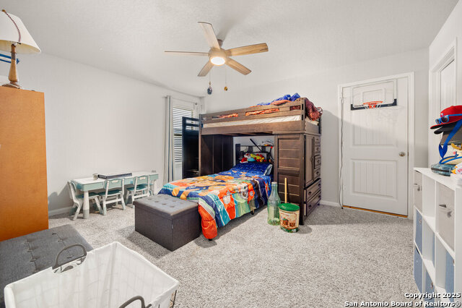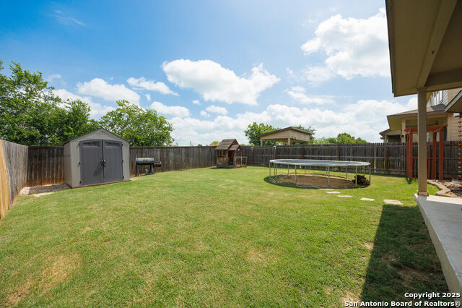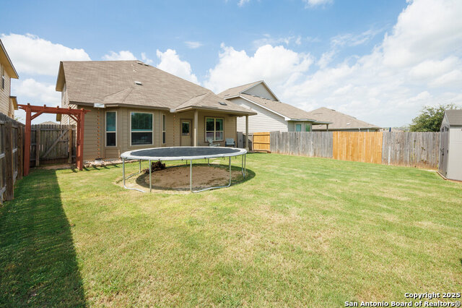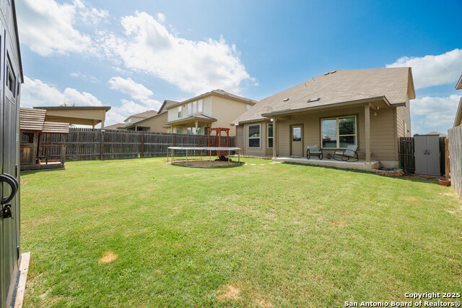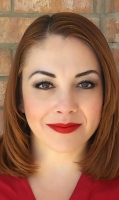10319 Barbeque Bay, Converse, TX 78109
Contact Sandy Perez
Schedule A Showing
Request more information
- MLS#: 1884791 ( Single Residential )
- Street Address: 10319 Barbeque Bay
- Viewed: 22
- Price: $350,000
- Price sqft: $151
- Waterfront: No
- Year Built: 2019
- Bldg sqft: 2325
- Bedrooms: 4
- Total Baths: 3
- Full Baths: 2
- 1/2 Baths: 1
- Garage / Parking Spaces: 2
- Days On Market: 28
- Additional Information
- County: BEXAR
- City: Converse
- Zipcode: 78109
- Subdivision: Summerhill
- District: Judson
- Elementary School: COPPERFIELD ELE
- Middle School: Judson
- High School: Judson
- Provided by: Daniels & Daniels Real Estate
- Contact: Kelli Furrow
- (210) 204-9511

- DMCA Notice
-
DescriptionBeautifully decorated 2 story home featuring 4 spacious bedrooms, a study and a gameroom. The open floor plan is enhanced by upgraded lighting fixtures that add a stylish touch throughout. The kitchen boasts granite countertops, stainless steel appliances, and an island with a breakfast bar. Unwind in the primary suite, complete with a garden tub for relaxing soaks. Secondary bedrooms are all sizeable. Cozy up in the living area with a charming mantle and a built in electric fireplace. Privacy fenced backyard with a storage shed. Easy access to Loop 1604 and IH 10. Minutes to Randolph AFB, shopping, food and entertainment.
Property Location and Similar Properties
Features
Possible Terms
- Conventional
- FHA
- VA
- Cash
Air Conditioning
- One Central
Builder Name
- Bella Vista
Construction
- Pre-Owned
Contract
- Exclusive Right To Sell
Days On Market
- 12
Currently Being Leased
- No
Dom
- 12
Elementary School
- COPPERFIELD ELE
Energy Efficiency
- Programmable Thermostat
- Double Pane Windows
- Energy Star Appliances
- Ceiling Fans
Exterior Features
- Cement Fiber
- 1 Side Masonry
Fireplace
- One
- Living Room
- Mock Fireplace
Floor
- Carpeting
- Ceramic Tile
Foundation
- Slab
Garage Parking
- Two Car Garage
- Attached
Green Features
- Low Flow Commode
Heating
- Central
Heating Fuel
- Electric
High School
- Judson
Home Owners Association Fee
- 180
Home Owners Association Frequency
- Semi-Annually
Home Owners Association Mandatory
- Mandatory
Home Owners Association Name
- SPECTRUM ASSOCIATION MANAGEMENT
Inclusions
- Ceiling Fans
- Washer Connection
- Dryer Connection
- Built-In Oven
- Self-Cleaning Oven
- Microwave Oven
- Stove/Range
- Disposal
- Dishwasher
- Ice Maker Connection
- Water Softener (owned)
- Smoke Alarm
- Security System (Owned)
- Electric Water Heater
- Garage Door Opener
- In Wall Pest Control
- Smooth Cooktop
- Solid Counter Tops
- City Garbage service
Instdir
- Loop 1604 to Graytown Rd. Right on Waverunner. Left on Midsummer Meadow. Left on Campfire Cove. Right on Barbeque Bay.
Interior Features
- One Living Area
- Liv/Din Combo
- Island Kitchen
- Breakfast Bar
- Study/Library
- Game Room
- High Ceilings
- Open Floor Plan
- Cable TV Available
- High Speed Internet
- Laundry Main Level
- Laundry Room
- Telephone
- Walk in Closets
- Attic - Partially Floored
- Attic - Storage Only
Kitchen Length
- 10
Legal Desc Lot
- 21
Legal Description
- Ncb 17699 (Summerhill Sub'd Ut-2)
- Block 6 Lot 21 2018-Creat
Lot Improvements
- Street Paved
- Curbs
- Street Gutters
- Sidewalks
- Streetlights
Middle School
- Judson Middle School
Miscellaneous
- Cluster Mail Box
Multiple HOA
- No
Neighborhood Amenities
- None
Occupancy
- Owner
Other Structures
- Shed(s)
Owner Lrealreb
- No
Ph To Show
- 210-222-2227
Possession
- Closing/Funding
Property Type
- Single Residential
Recent Rehab
- No
Roof
- Composition
School District
- Judson
Source Sqft
- Appsl Dist
Style
- Two Story
Total Tax
- 6936.78
Utility Supplier Elec
- CPS
Utility Supplier Grbge
- SAWS
Utility Supplier Sewer
- SAWS
Utility Supplier Water
- SAWS
Views
- 22
Water/Sewer
- Water System
- Sewer System
Window Coverings
- Some Remain
Year Built
- 2019



