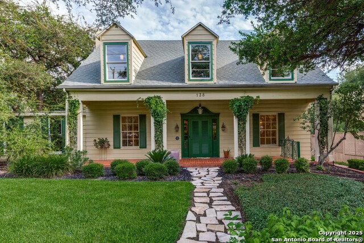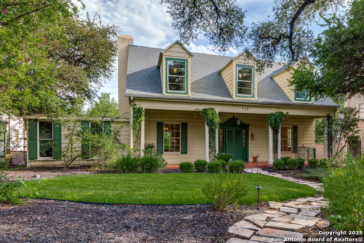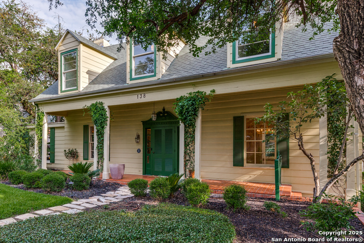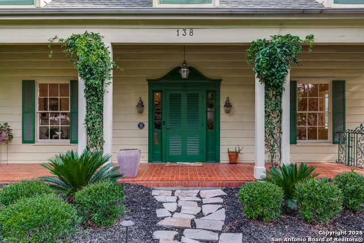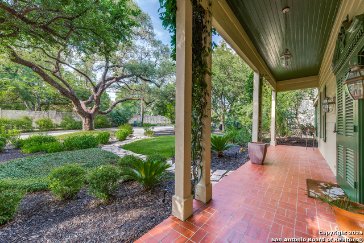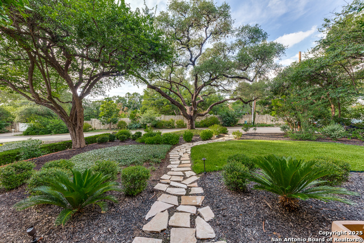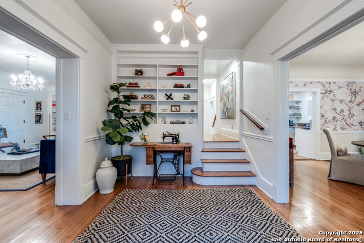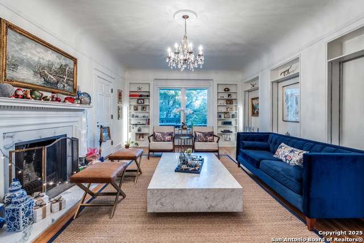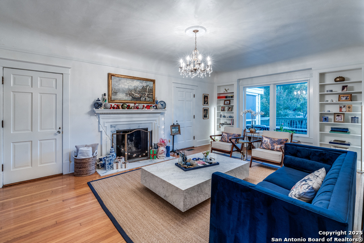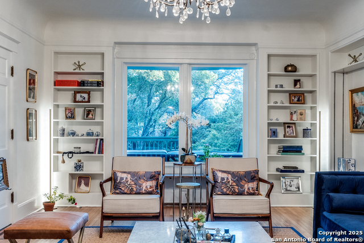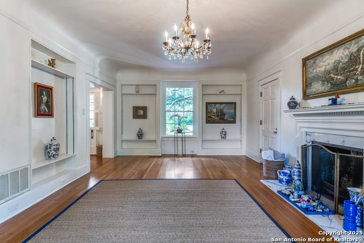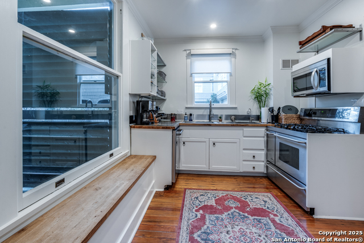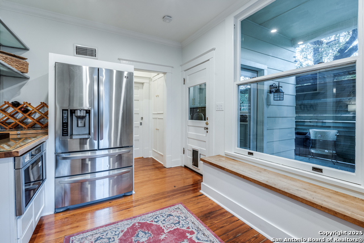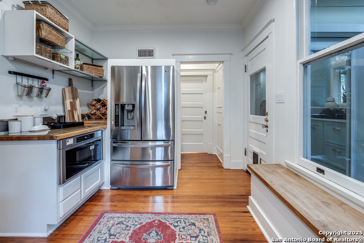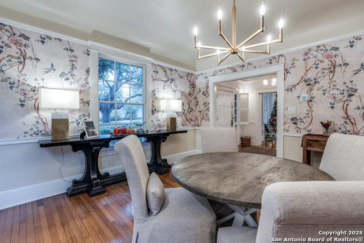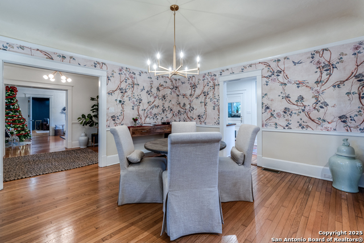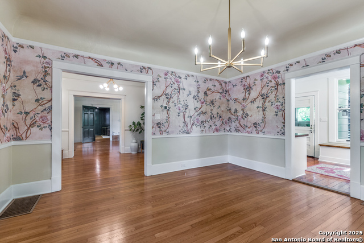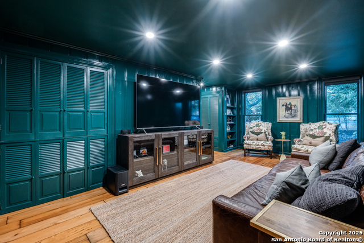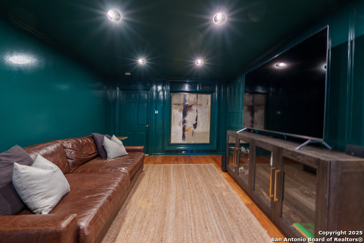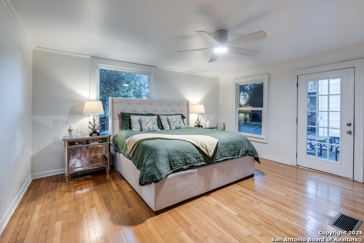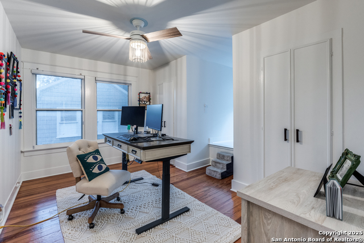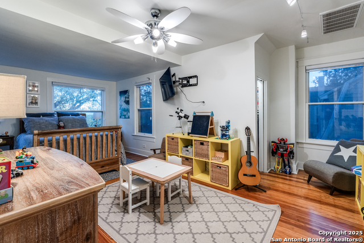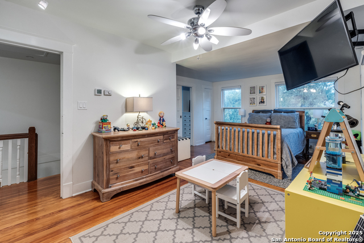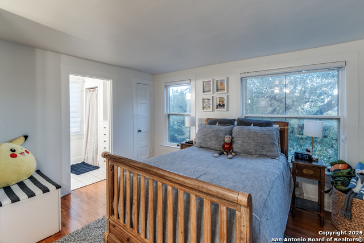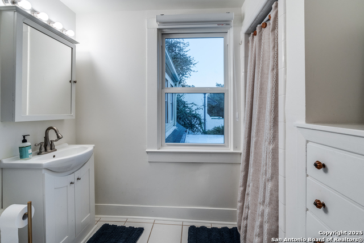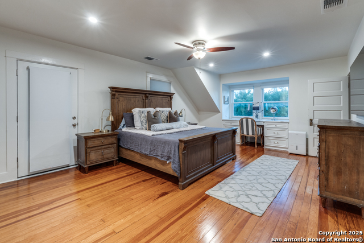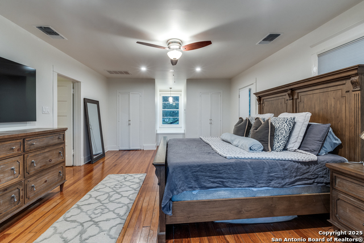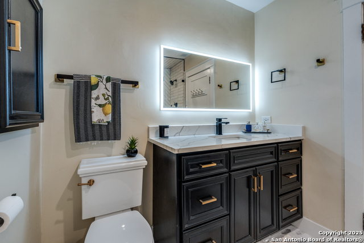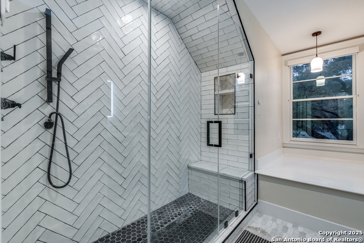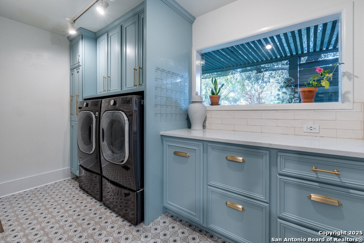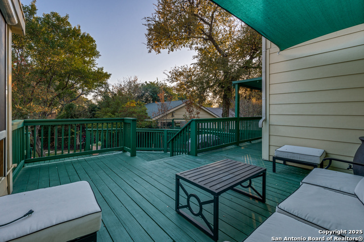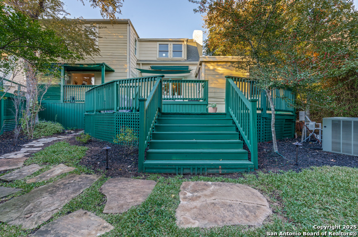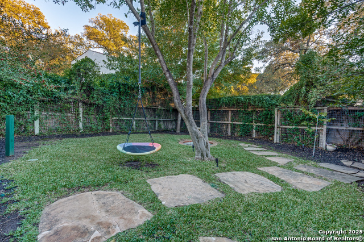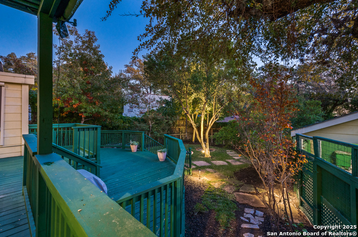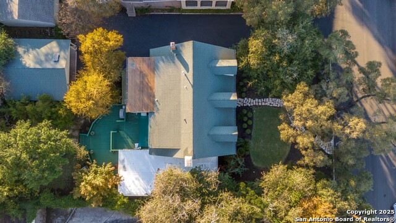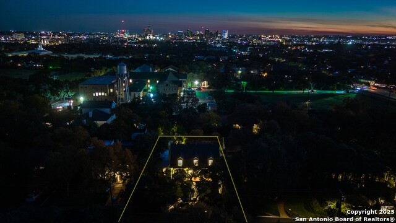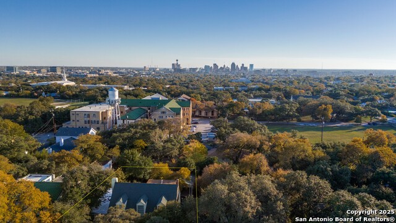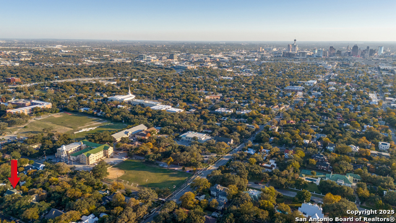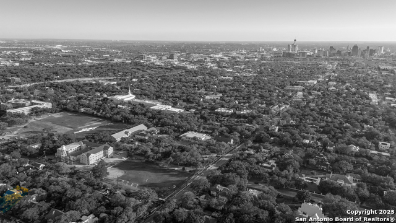138 Laurel Heights, San Antonio, TX 78212
Contact Sandy Perez
Schedule A Showing
Request more information
- MLS#: 1884667 ( Single Residential )
- Street Address: 138 Laurel Heights
- Viewed: 34
- Price: $845,000
- Price sqft: $287
- Waterfront: No
- Year Built: 1923
- Bldg sqft: 2941
- Bedrooms: 4
- Total Baths: 3
- Full Baths: 3
- Garage / Parking Spaces: 1
- Days On Market: 63
- Additional Information
- County: BEXAR
- City: San Antonio
- Zipcode: 78212
- Subdivision: Monte Vista
- District: San Antonio I.S.D.
- Elementary School: Call District
- Middle School: Mark Twain
- High School: Edison
- Provided by: Premier Realty Group
- Contact: Earvin Reinhardt
- (210) 860-3633

- DMCA Notice
-
DescriptionStep into a beautifully updated 1923 Colonial Revival in the heart of Monte Vista. This 4 bedroom, 3 full bathrooms, 2,941 square foot home blends historic charm with modern luxury, featuring original hardwood floors, preserved period details, and a fully renovated bath with a spacious walk in shower. Abundant natural light pours through large windows, highlighting custom cabinetry in the primary suite, upstairs bath, and laundry room. Enjoy quiet, tree lined streets, a covered front porch, and a grand live oak in the front yard. The professionally landscaped grounds are accented by custom lighting that showcases the home's architecture. A seal coated driveway leads to a spacious, thoughtfully designed carport. Just a short drive to The Pearl, Downtown, San Antonio Zoo, golf courses, shopping, and more this home offers the perfect blend of historic charm and urban convenience.
Property Location and Similar Properties
Features
Possible Terms
- Conventional
- FHA
- VA
- Cash
Air Conditioning
- Two Central
Apprx Age
- 102
Builder Name
- NA
Construction
- Pre-Owned
Contract
- Exclusive Right To Sell
Days On Market
- 135
Currently Being Leased
- No
Dom
- 12
Elementary School
- Call District
Energy Efficiency
- Dehumidifier
- Ceiling Fans
Exterior Features
- Siding
Fireplace
- Living Room
Floor
- Wood
Garage Parking
- None/Not Applicable
Heating
- Central
- 2 Units
Heating Fuel
- Natural Gas
High School
- Edison
Home Owners Association Mandatory
- None
Home Faces
- North
Inclusions
- Ceiling Fans
- Chandelier
- Washer Connection
- Dryer Connection
- Microwave Oven
- Stove/Range
- Gas Cooking
- Refrigerator
- Disposal
- Dishwasher
- Gas Water Heater
- Plumb for Water Softener
- Carbon Monoxide Detector
Instdir
- Between Shook and McCullough
Interior Features
- One Living Area
- Separate Dining Room
- Media Room
- High Ceilings
- High Speed Internet
- Laundry Main Level
- Laundry Room
- Walk in Closets
- Attic - Pull Down Stairs
Kitchen Length
- 14
Legal Description
- Ncb 6327 Blk 2 Lot E 40 Ft Of 9 W 32 Ft Of 10
Lot Description
- Mature Trees (ext feat)
Lot Dimensions
- 72x133
Lot Improvements
- Street Paved
- Curbs
- Streetlights
- Asphalt
- City Street
Middle School
- Mark Twain
Miscellaneous
- Historic District
Neighborhood Amenities
- Park/Playground
Occupancy
- Owner
Owner Lrealreb
- Yes
Ph To Show
- SHOWINGTIME
Possession
- Closing/Funding
Property Type
- Single Residential
Recent Rehab
- Yes
Roof
- Composition
School District
- San Antonio I.S.D.
Source Sqft
- Appsl Dist
Style
- Two Story
- Colonial
- Historic/Older
Total Tax
- 14640.87
Utility Supplier Elec
- CPS
Utility Supplier Gas
- CPS
Utility Supplier Grbge
- City
Utility Supplier Sewer
- SAWS
Utility Supplier Water
- SAWS
Views
- 34
Virtual Tour Url
- https://vimeo.com/1101641105?share=copy
Water/Sewer
- Water System
- Sewer System
- City
Window Coverings
- All Remain
Year Built
- 1923

