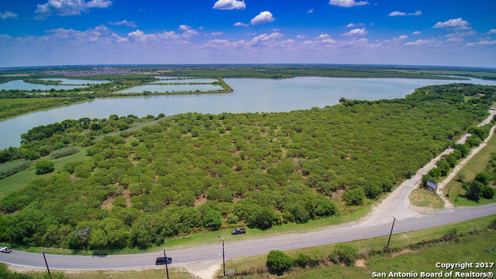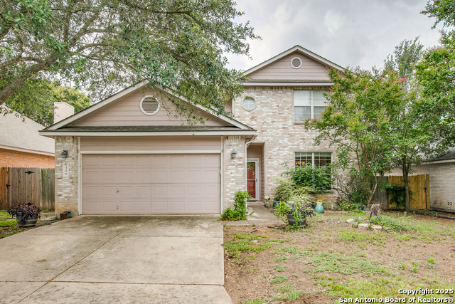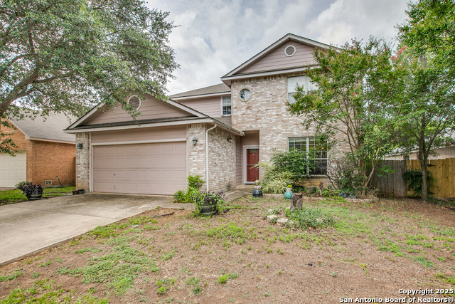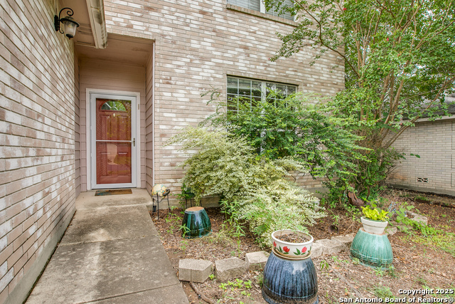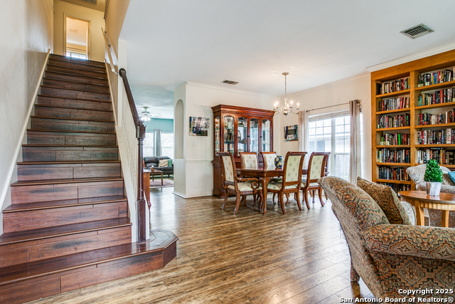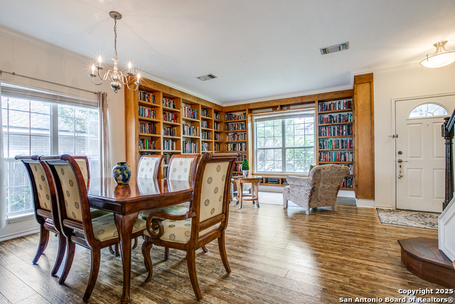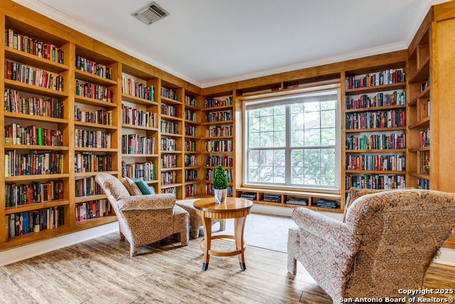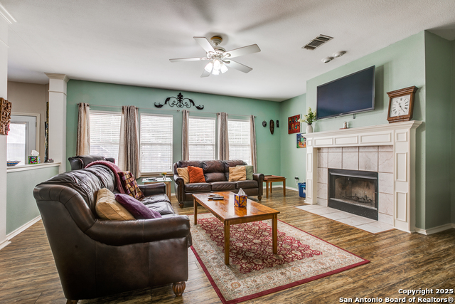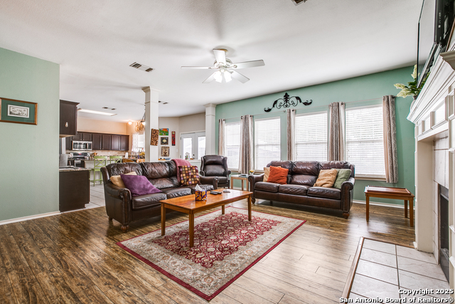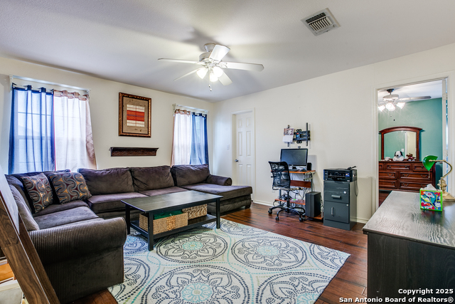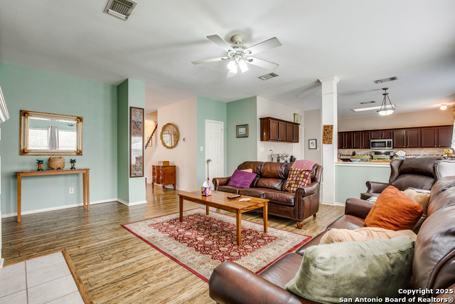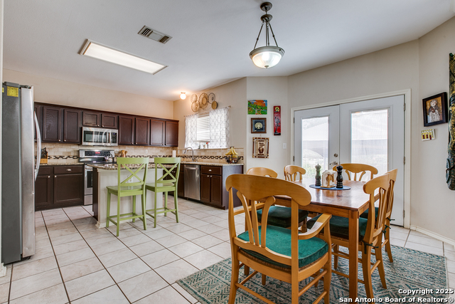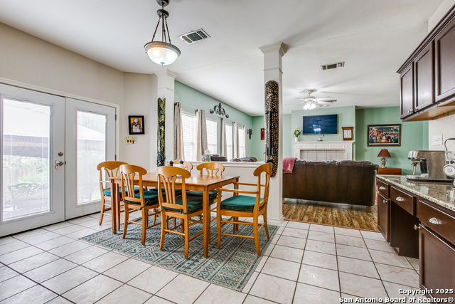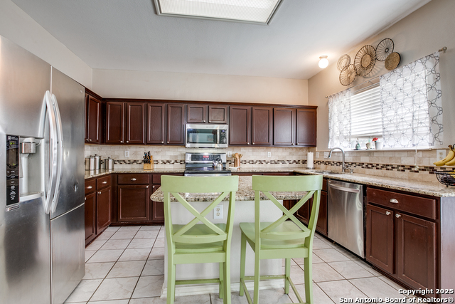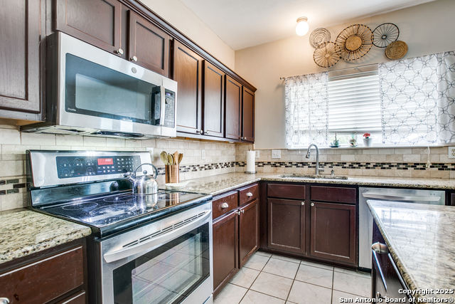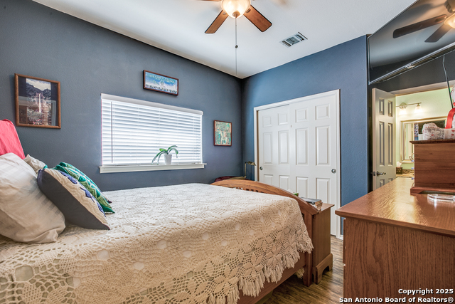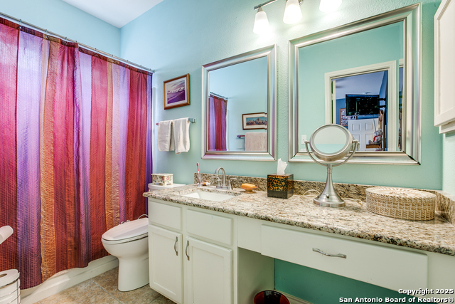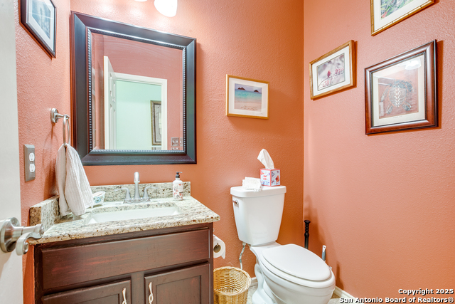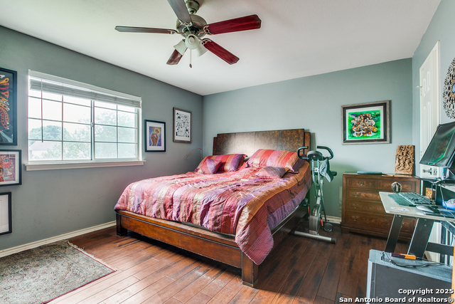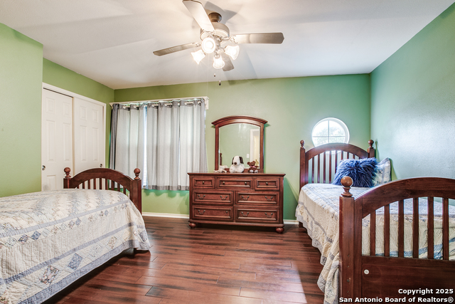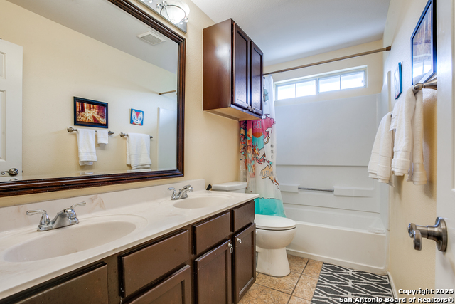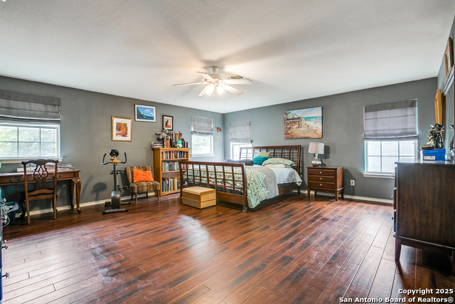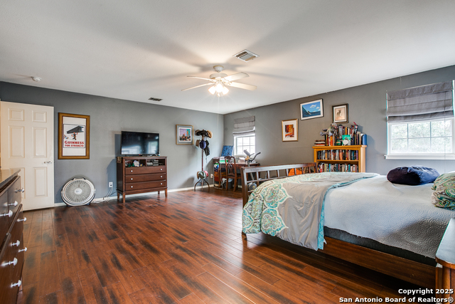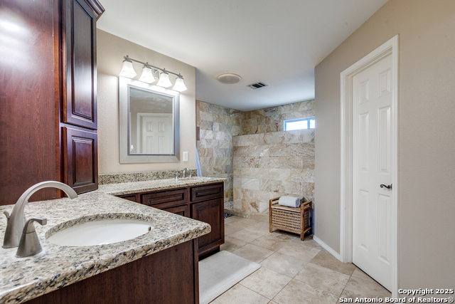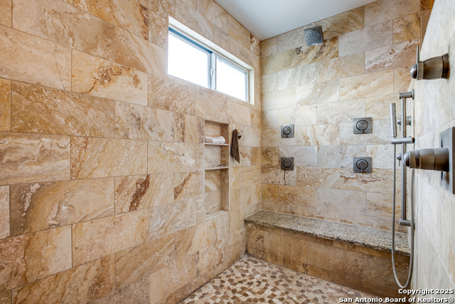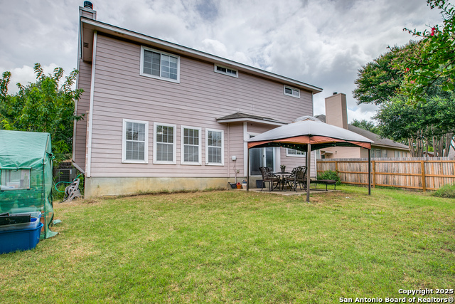6306 Stable Farm, San Antonio, TX 78249
Contact Sandy Perez
Schedule A Showing
Request more information
- MLS#: 1884277 ( Single Residential )
- Street Address: 6306 Stable Farm
- Viewed: 40
- Price: $395,000
- Price sqft: $130
- Waterfront: No
- Year Built: 1998
- Bldg sqft: 3044
- Bedrooms: 4
- Total Baths: 4
- Full Baths: 3
- 1/2 Baths: 1
- Garage / Parking Spaces: 2
- Days On Market: 18
- Additional Information
- County: BEXAR
- City: San Antonio
- Zipcode: 78249
- Subdivision: Oakmont Downs
- District: Northside
- Elementary School: Boone
- Middle School: Rawlinson
- High School: Clark
- Provided by: Premier Realty Group
- Contact: Lisa Gumm-Pirolo
- (210) 213-1970

- DMCA Notice
-
DescriptionLarge beautiful home in fantastic Oakmont Downs neighborhood. This very spacious, lovely 4 bedroom 3.5 bath is ready for a new family. The rooms are large with beautiful hardwood flooring throughout. The home offers two master bedrooms, one very large upstairs and one downstairs for a mother in law suite. The kitchen is a cook's delight with tons of cabinets and granite countertop space, including a coffee bar area. There are two living areas and a lovely sitting/reading area with sprawling beautiful bookcases. The entire home is filled with natural light for a wonderful open feel. Come see this lovely home!
Buyer's Agent Commission
- Buyer's Agent Commission: 3.00%
- Paid By: Seller
- Compensation can only be paid to a Licensed Real Estate Broker
Property Location and Similar Properties
Features
Possible Terms
- Conventional
- FHA
- VA
- Cash
- Investors OK
Air Conditioning
- One Central
Apprx Age
- 27
Builder Name
- Unknown
Construction
- Pre-Owned
Contract
- Exclusive Right To Sell
Days On Market
- 14
Dom
- 14
Elementary School
- Boone
Exterior Features
- Brick
- 3 Sides Masonry
Fireplace
- Living Room
Floor
- Ceramic Tile
- Wood
Foundation
- Slab
Garage Parking
- Two Car Garage
Heating
- Central
Heating Fuel
- Electric
High School
- Clark
Home Owners Association Fee
- 300
Home Owners Association Frequency
- Annually
Home Owners Association Mandatory
- Mandatory
Home Owners Association Name
- OAKMONT DOWNS HOA
Inclusions
- Ceiling Fans
- Washer Connection
- Dryer Connection
- Self-Cleaning Oven
- Microwave Oven
- Stove/Range
- Disposal
- Dishwasher
- Ice Maker Connection
- Smoke Alarm
- Electric Water Heater
- Garage Door Opener
- Plumb for Water Softener
- Solid Counter Tops
Instdir
- Take DeZavala to Stable Oak
- R on Stable Down
- L on Stable Pass
- R on Stable Farm
Interior Features
- Two Living Area
- Separate Dining Room
- Eat-In Kitchen
- Two Eating Areas
- Island Kitchen
- Breakfast Bar
- Walk-In Pantry
- Utility Room Inside
- Secondary Bedroom Down
- High Ceilings
- Open Floor Plan
- Cable TV Available
- High Speed Internet
- Telephone
- Walk in Closets
Kitchen Length
- 21
Legal Desc Lot
- 79
Legal Description
- Ncb: 13531 Blk: 1 Lot: 79 (Oakmount Subd Ut-1)
Lot Improvements
- Street Paved
- Curbs
- Streetlights
Middle School
- Rawlinson
Miscellaneous
- City Bus
Multiple HOA
- No
Neighborhood Amenities
- None
Occupancy
- Owner
Owner Lrealreb
- No
Ph To Show
- 2102222227
Possession
- Closing/Funding
Property Type
- Single Residential
Roof
- Composition
School District
- Northside
Source Sqft
- Appsl Dist
Style
- Two Story
Total Tax
- 9366.87
Views
- 40
Virtual Tour Url
- https://mls.shoot2sell.com/6306-stable-farm-san-antonio-78249
Water/Sewer
- Water System
Window Coverings
- All Remain
Year Built
- 1998


