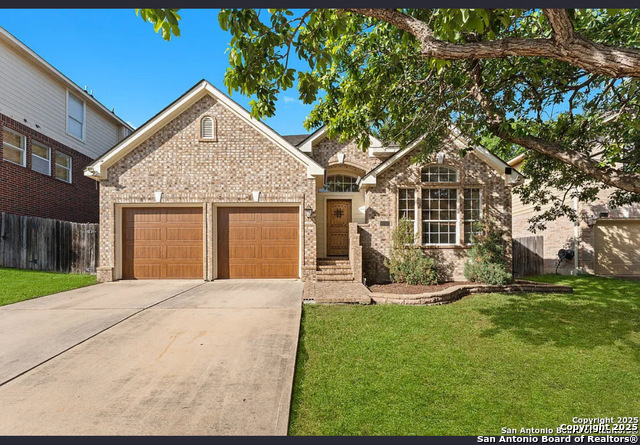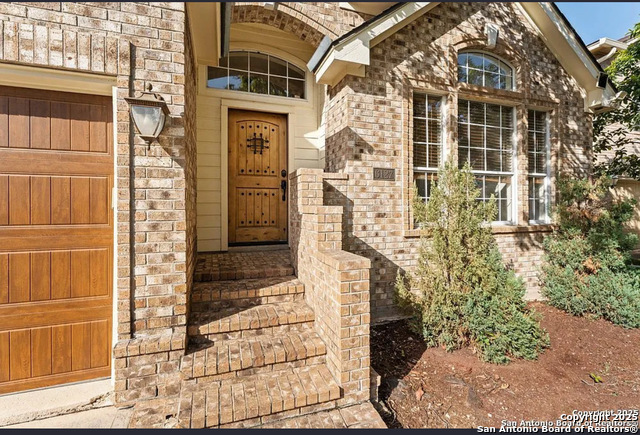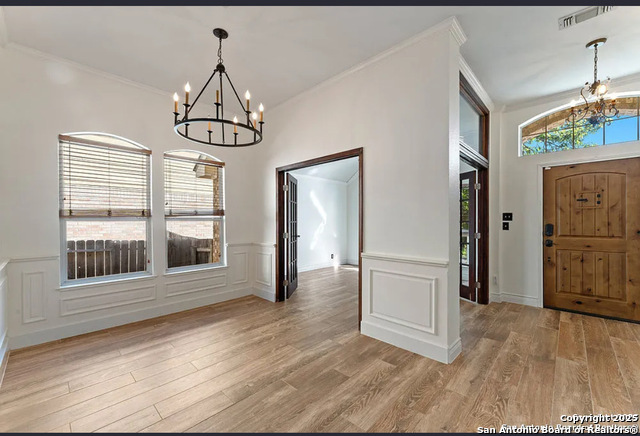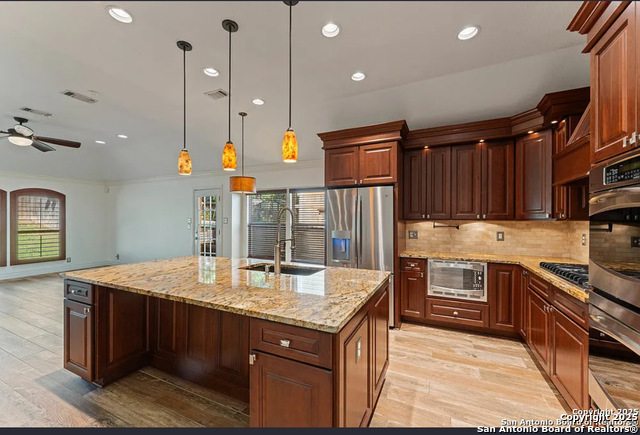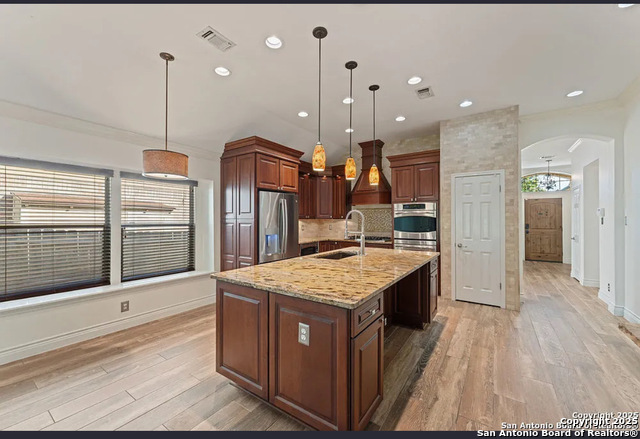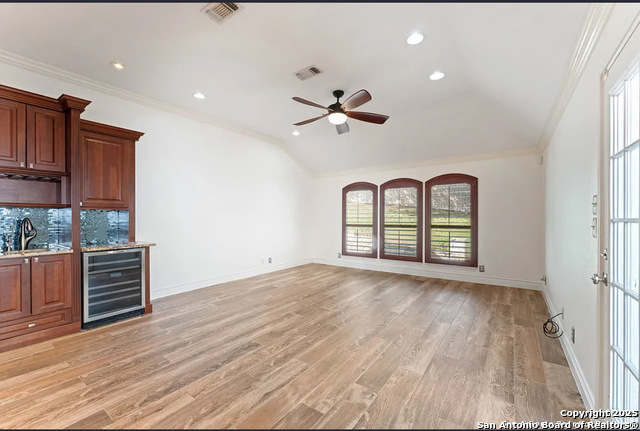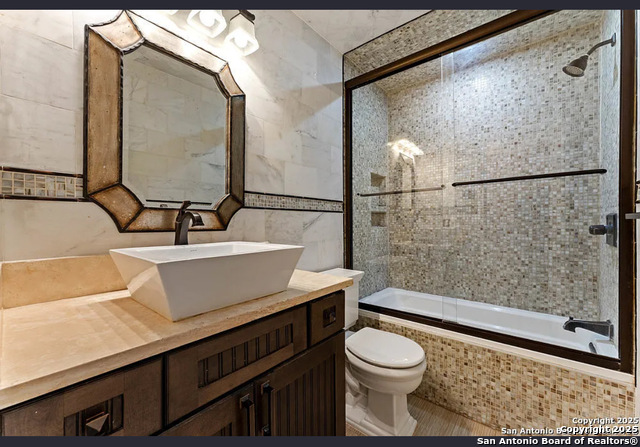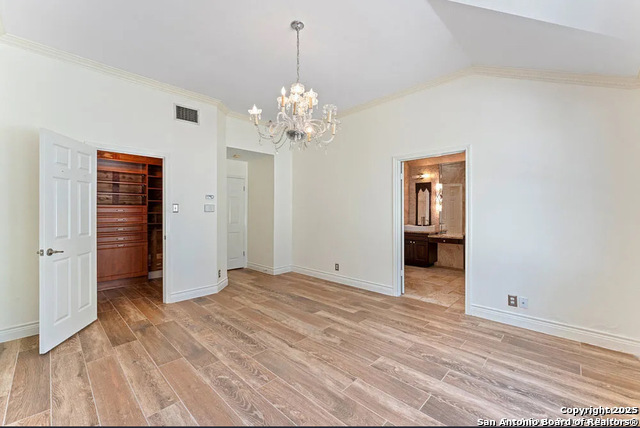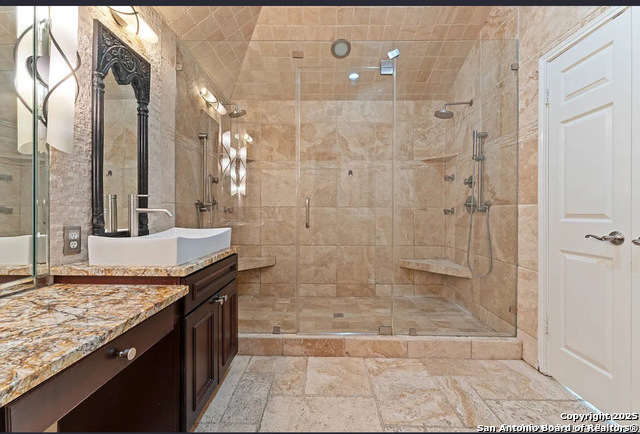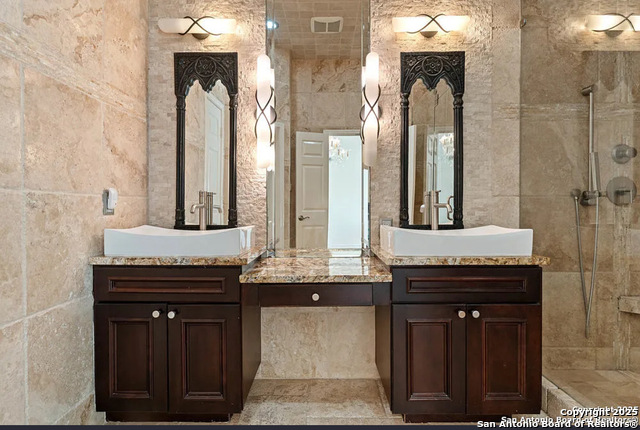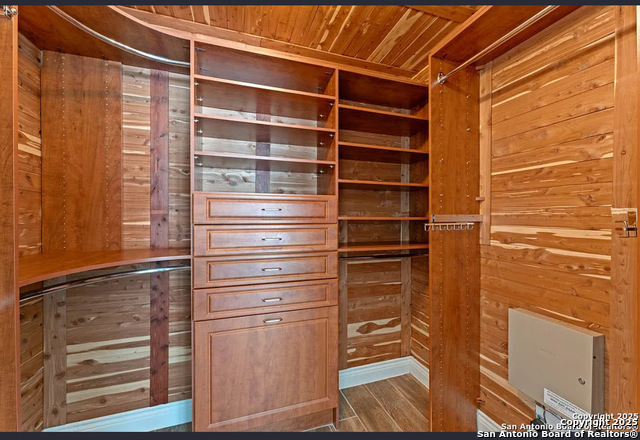6127 Oakwood, San Antonio, TX 78249
Contact Sandy Perez
Schedule A Showing
Request more information
Reduced
- MLS#: 1883945 ( Residential Rental )
- Street Address: 6127 Oakwood
- Viewed: 27
- Price: $2,500
- Price sqft: $1
- Waterfront: No
- Year Built: 1997
- Bldg sqft: 1852
- Bedrooms: 3
- Total Baths: 2
- Full Baths: 2
- Days On Market: 22
- Additional Information
- County: BEXAR
- City: San Antonio
- Zipcode: 78249
- Subdivision: Hart Ranch
- District: Northside
- Elementary School: Boone
- Middle School: Rawlinson
- High School: Clark
- Provided by: Rental Property Pros
- Contact: Essence Molina
- (210) 373-5396

- DMCA Notice
-
DescriptionImmaculate & Inviting Home in Prime Location! Welcome to this beautifully cared for residence, offering a warm and inviting atmosphere from the moment you walk in. With rich hardwood flooring throughout (that's right, no carpet!), freshly updated interior paint, and a flowing floor plan, this home is ideal for both daily living and special occasions. The chef inspired kitchen boasts elegant wood cabinetry, sleek granite countertops, stainless steel appliances, and an oversized island that opens seamlessly into the main living space, perfect for hosting or simply enjoying quiet evenings at home. Set in a serene, well kept community, the home's charming curb appeal stands out. Conveniently located near I 10 and Loop 1604, you're just a short drive to premier destinations like La Cantera, The Rim, Six Flags, Topgolf, and countless shopping and dining options. Lovingly maintained and thoughtfully designed, this home is ready to welcome its next chapter. Opportunities like this don't come around often.
Property Location and Similar Properties
Features
Air Conditioning
- One Central
Application Fee
- 75
Application Form
- TAR
Apply At
- WWW.RENTALPROPERTYPROS.CO
Apprx Age
- 28
Builder Name
- Weekley
Cleaning Deposit
- 400
Common Area Amenities
- Clubhouse
- Pool
- Playground
- Near Shopping
- Sports Court
- Other
Days On Market
- 19
Dom
- 19
Elementary School
- Boone
Exterior Features
- Brick
- Wood
Fireplace
- Other
Flooring
- Ceramic Tile
Foundation
- Slab
Garage Parking
- Two Car Garage
- Attached
Heating
- Central
- 1 Unit
Heating Fuel
- Electric
High School
- Clark
Inclusions
- Washer Connection
- Dryer Connection
Instdir
- Hart Crest
Interior Features
- One Living Area
- Separate Dining Room
- Eat-In Kitchen
- Two Eating Areas
- Island Kitchen
- Study/Library
- Utility Room Inside
- 1st Floor Lvl/No Steps
- High Ceilings
- Open Floor Plan
- Pull Down Storage
- Cable TV Available
- High Speed Internet
- All Bedrooms Downstairs
- Laundry Main Level
- Telephone
- Walk in Closets
- Attic - Partially Floored
Kitchen Length
- 12
Legal Description
- Ncb 18450 Blk 4 Lot 40 (Hart Ranch Subd Ut-2)
Max Num Of Months
- 12
Middle School
- Rawlinson
Min Num Of Months
- 12
Miscellaneous
- Broker-Manager
Occupancy
- Vacant
Other Structures
- Other
Owner Lrealreb
- No
Personal Checks Accepted
- No
Pet Deposit
- 400
Ph To Show
- 2102222227
Property Type
- Residential Rental
Recent Rehab
- No
Rent Includes
- Condo/HOA Fees
Restrictions
- Smoking Outside Only
Roof
- Composition
Salerent
- For Rent
School District
- Northside
Section 8 Qualified
- No
Security
- Other
Security Deposit
- 2925
Source Sqft
- Appsl Dist
Style
- One Story
Tenant Pays
- Gas/Electric
- Water/Sewer
- Yard Maintenance
- Garbage Pickup
- Renters Insurance Required
Utility Supplier Elec
- CPS
Utility Supplier Gas
- CPS
Utility Supplier Sewer
- SAWS
Utility Supplier Water
- SAWS
Views
- 27
Water/Sewer
- Water System
- Sewer System
Window Coverings
- Some Remain
Year Built
- 1997



