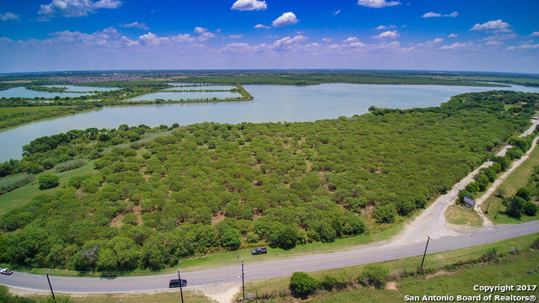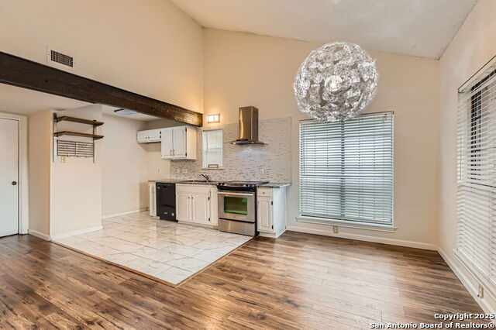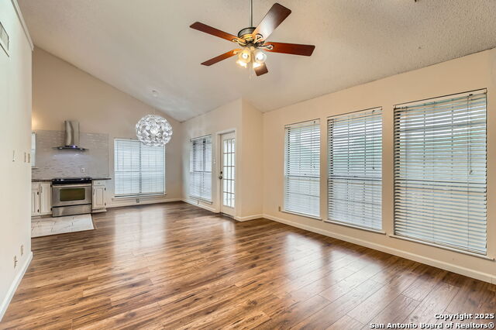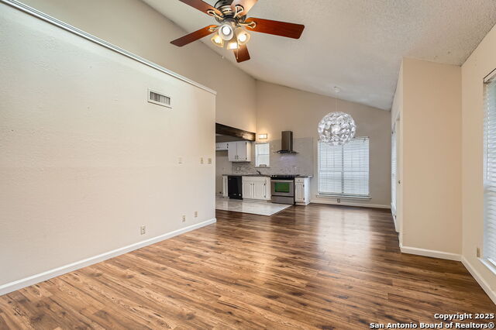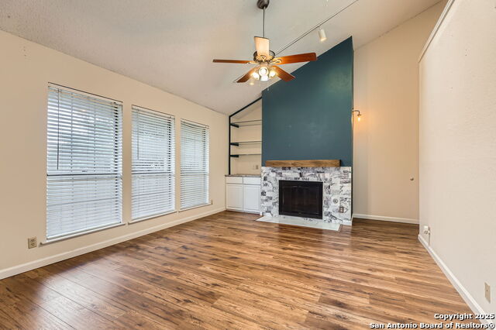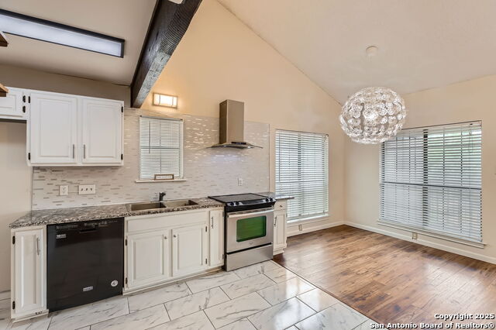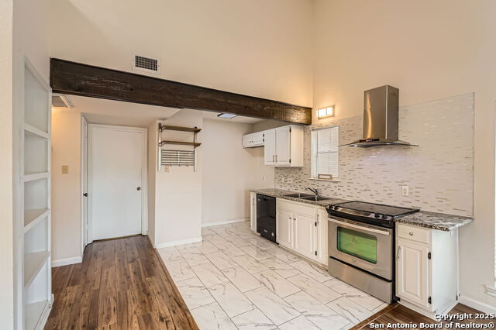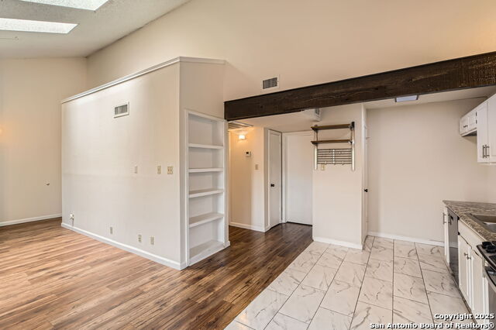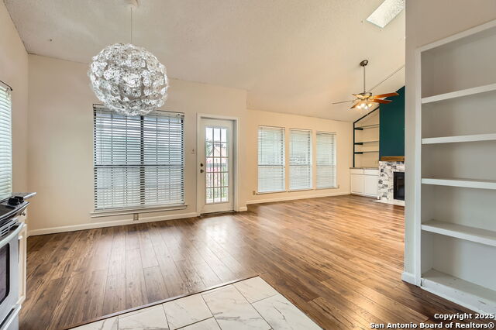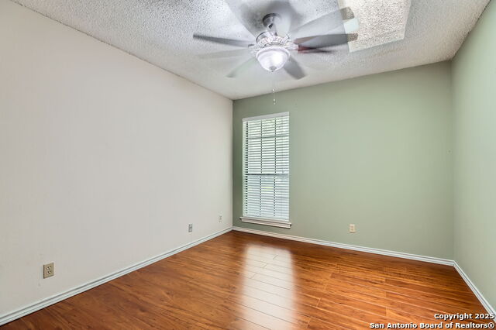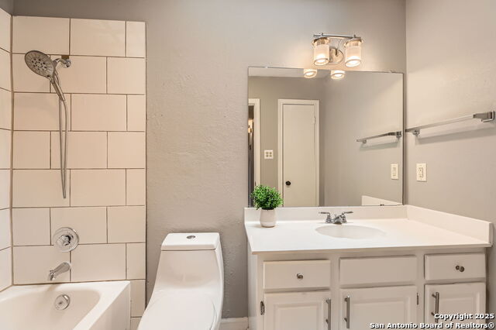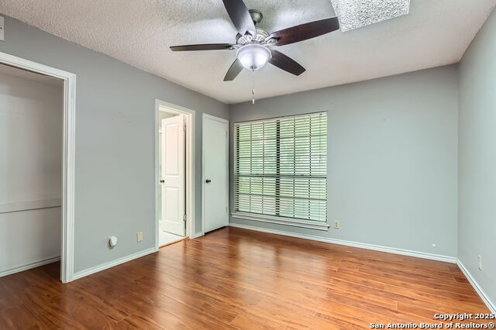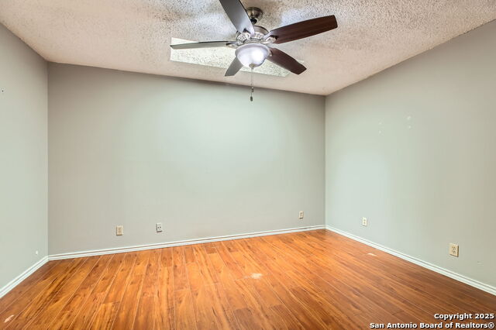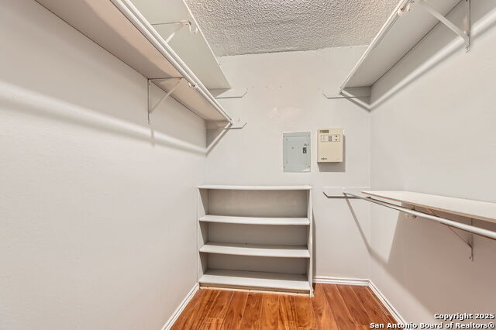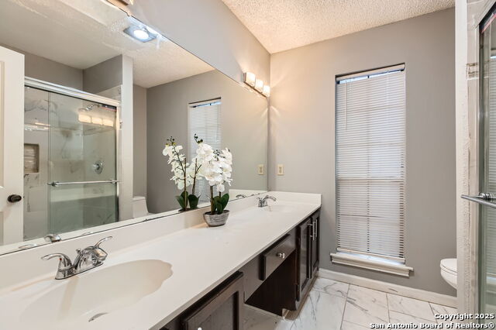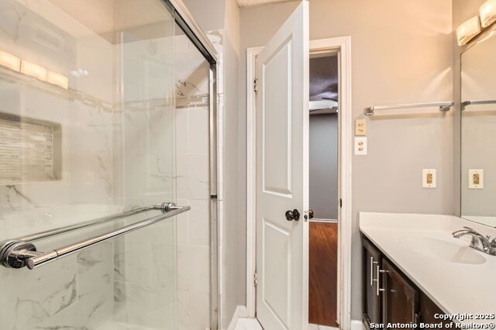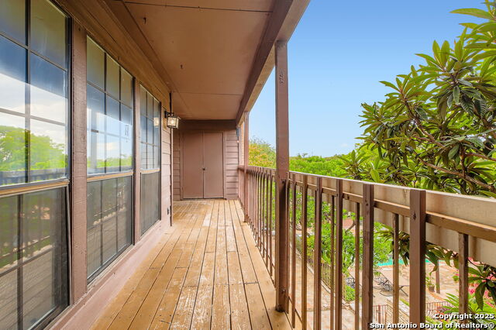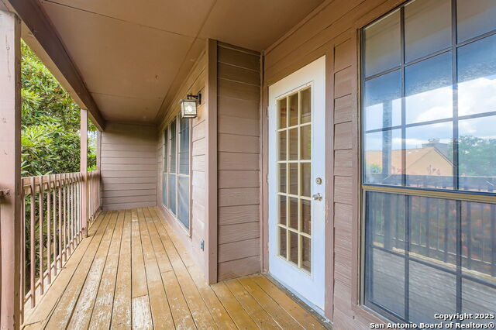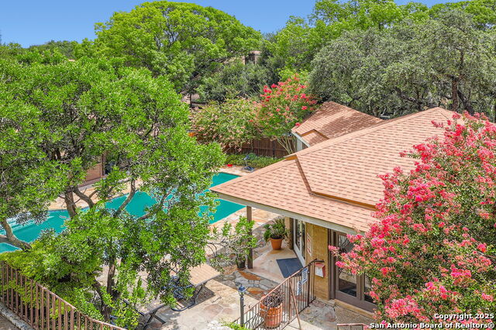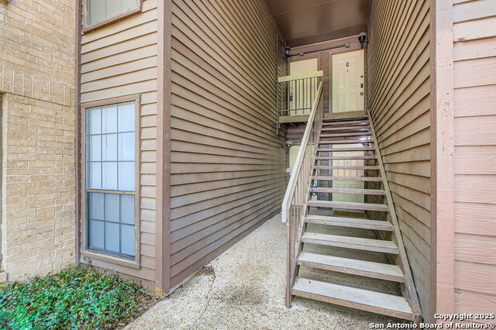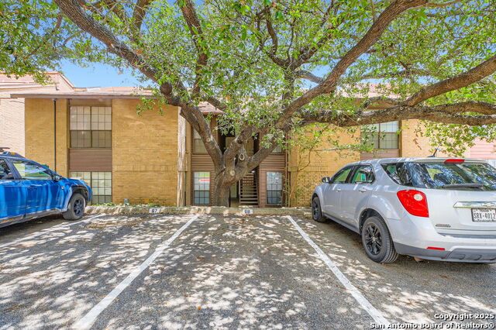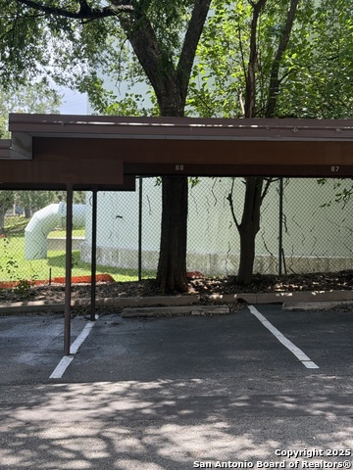8611 Datapoint 68, San Antonio, TX 78229
Contact Sandy Perez
Schedule A Showing
Request more information
- MLS#: 1883755 ( Condominium/Townhome )
- Street Address: 8611 Datapoint 68
- Viewed: 23
- Price: $158,000
- Price sqft: $153
- Waterfront: No
- Year Built: 1982
- Bldg sqft: 1030
- Bedrooms: 2
- Total Baths: 2
- Full Baths: 2
- Garage / Parking Spaces: 1
- Days On Market: 33
- Additional Information
- County: BEXAR
- City: San Antonio
- Zipcode: 78229
- Subdivision: Point North
- Building: Pointe N I
- District: Northside
- Elementary School: Mc Dermott
- Middle School: Rudder
- High School: Marshall
- Provided by: Realty Advantage
- Contact: Cinthia Valles
- (210) 574-5888

- DMCA Notice
-
DescriptionExperience modern living in this beautiful 2 bedroom, 2 bathroom condo located in the heart of the Medical Center. The open concept layout is enhanced by luxury vinyl and tile flooring, soaring ceilings, and skylights, all centered around a cozy fireplace that adds warmth and charm. The contemporary kitchen boasts marble countertops, stainless steel appliances, and a spacious pantry perfect for both cooking and entertaining. A dedicated utility room with an included washer and dryer adds an extra layer of convenience. Both bedrooms are generously sized and bathed in natural light. The primary suite offers a large walk in closet and a spa like en suite bathroom with dual vanities and a beautifully tiled walk in shower. The guest bathroom is equally impressive, featuring a tiled tub that creates a cozy, inviting atmosphere. A standout feature is the walkable attic, offering exceptional storage space or potential for a future loft conversion. Enjoy peace of mind with a new AC unit installed in 2022, ensuring year round comfort in the Texas heat. Unwind on your private balcony with tranquil views of the community pool, jacuzzi and clubhouse. Additionally, this unit comes with two assigned parking spaces and the added peace of mind of night time security. Don't wait this condo won't last long! Schedule a showing today!
Property Location and Similar Properties
Features
Possible Terms
- Conventional
- FHA
- VA
- Cash
Air Conditioning
- One Central
Apprx Age
- 43
Builder Name
- Unknown
Common Area Amenities
- Clubhouse
- Pool
- Mature Trees (ext feat)
Condominium Management
- Off-Site Management
Construction
- Pre-Owned
Contract
- Exclusive Right To Sell
Days On Market
- 26
Currently Being Leased
- No
Dom
- 26
Elementary School
- Mc Dermott
Entry Level
- 2ND
Exterior Features
- Brick
- Siding
Fee Includes
- Some Utilities
- Trash Removal
Fireplace
- One
- Living Room
Floor
- Ceramic Tile
- Laminate
Foundation
- Slab
Garage Parking
- None/Not Applicable
Heating
- Central
Heating Fuel
- Electric
High School
- Marshall
Home Owners Association Fee
- 390
Home Owners Association Frequency
- Monthly
Home Owners Association Mandatory
- Mandatory
Home Owners Association Name
- POINTE NORTH PHASE 1 HOME ASSOCIATION
Inclusions
- Ceiling Fans
- Chandelier
- Washer Connection
- Dryer Connection
- Washer
- Dryer
- Cook Top
- Stove/Range
- Refrigerator
- Dishwasher
Instdir
- Upon entering Pointe North condominiums
- take the first left
- followed by another left
- and then a final left. You will find parking space 68 directly in front of the unit. The unit itself is located upstairs on the left side.
Interior Features
- One Living Area
- Separate Dining Room
- Utility Area Inside
- High Ceilings
- Open Floor Plan
- Skylights
- Laundry in Closet
- Walk In Closets
- Attic - None
Kitchen Length
- 10
Legal Description
- NCB 13662 BLDG G UNIT 68 POINTE NORTH TOWNHOMES
Middle School
- Rudder
Miscellaneous
- VA/FHA Approved
Multiple HOA
- No
Occupancy
- Vacant
Other Structures
- None
Owner Lrealreb
- No
Ph To Show
- 210-222-2227
Possession
- Closing/Funding
Property Type
- Condominium/Townhome
Recent Rehab
- No
Roof
- Composition
School District
- Northside
Security
- Other
Source Sqft
- Appsl Dist
Total Tax
- 4055
Unit Number
- 68
Utility Supplier Elec
- CPS
Utility Supplier Gas
- CPS
Utility Supplier Water
- SAWS
Views
- 23
Window Coverings
- All Remain
Year Built
- 1982


