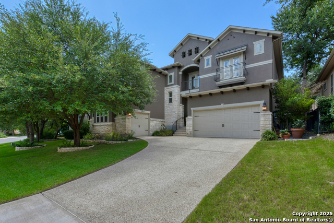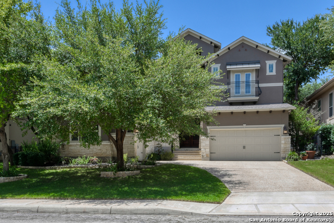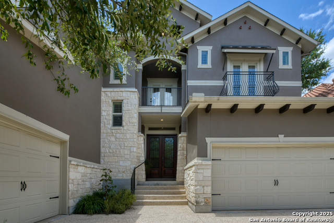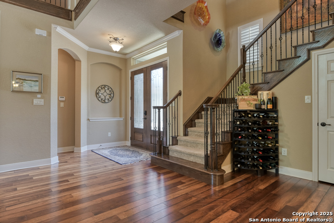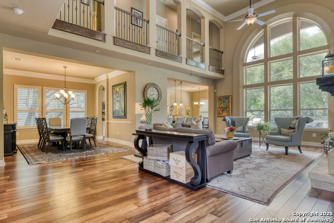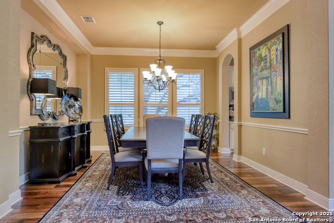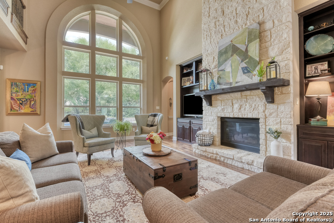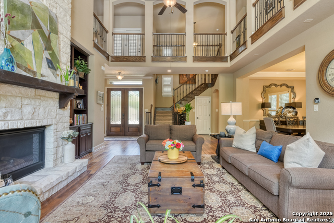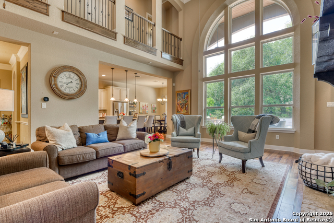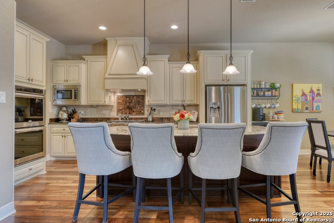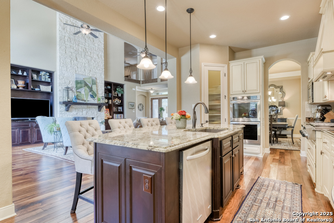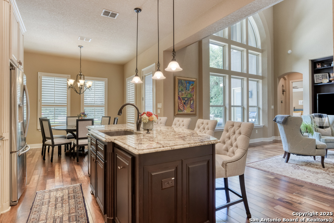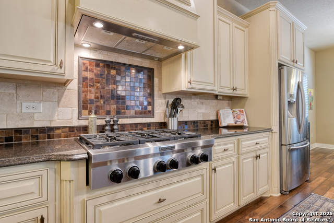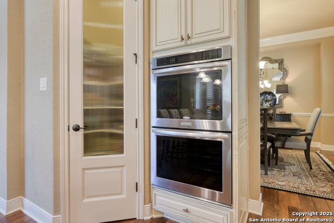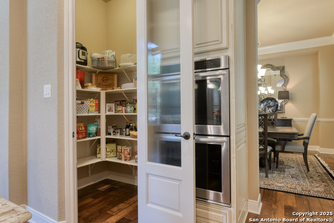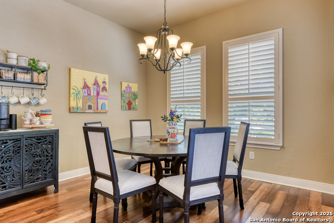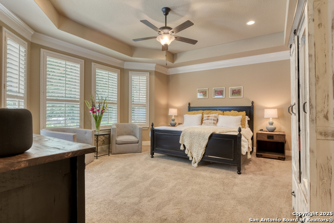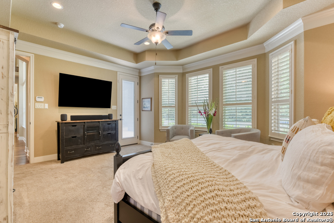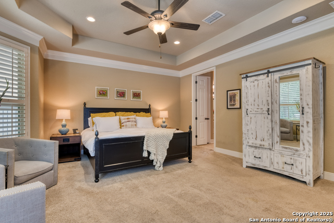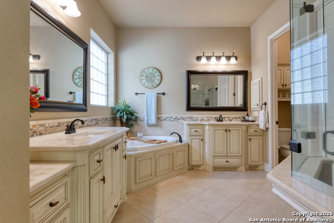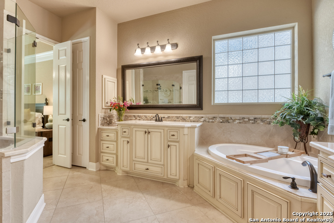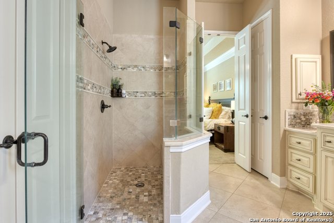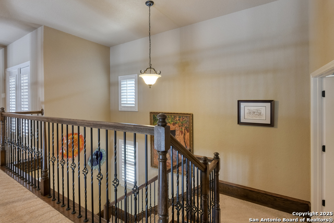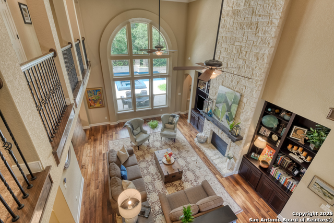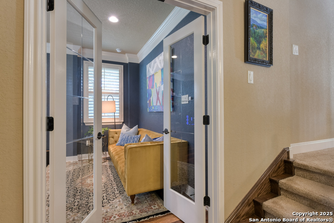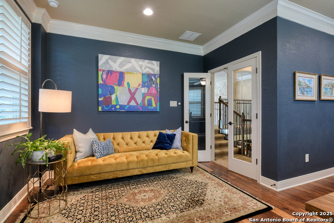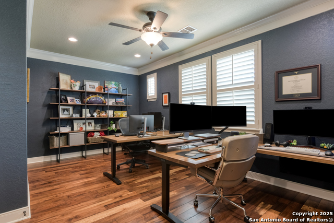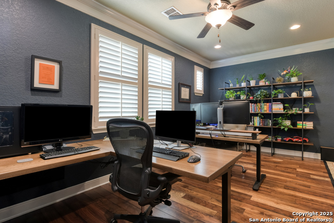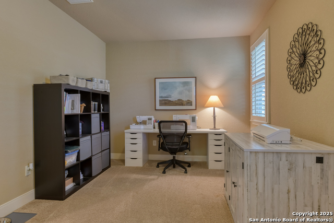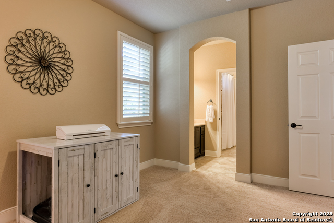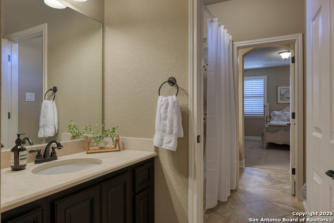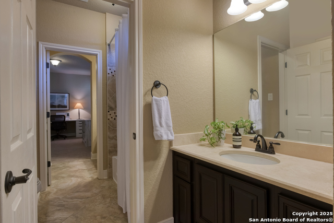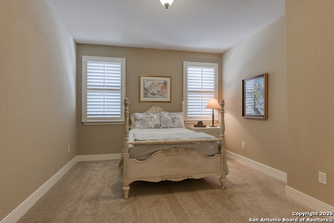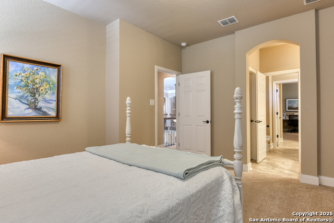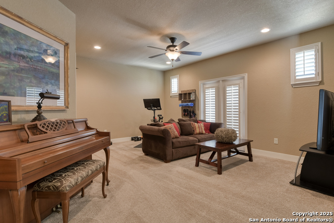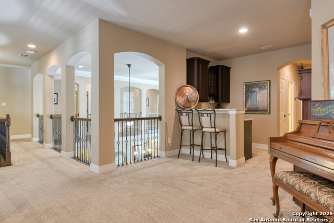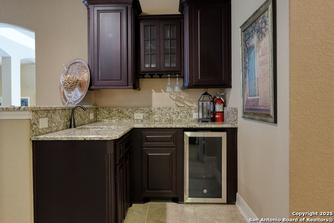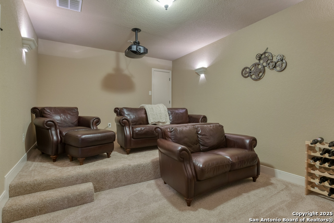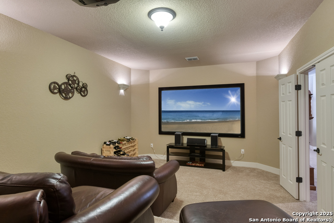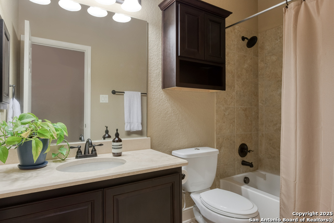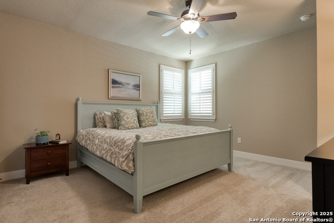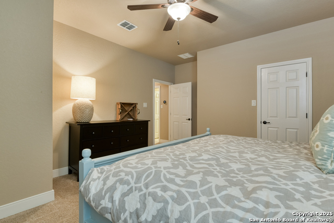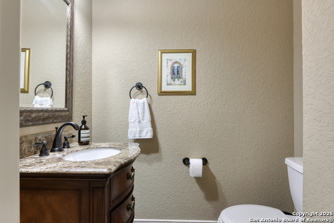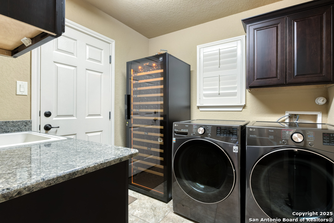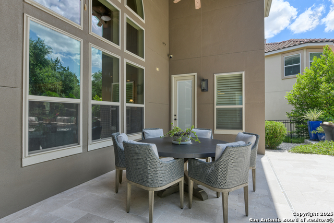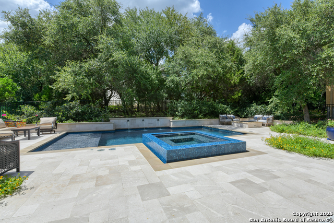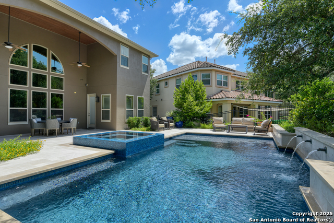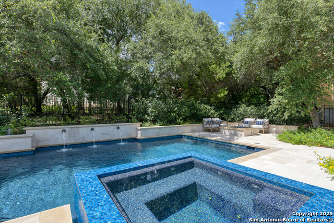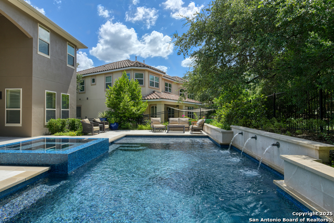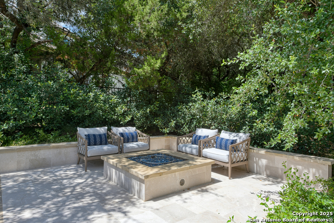2727 Wonderview, San Antonio, TX 78230
Contact Sandy Perez
Schedule A Showing
Request more information
- MLS#: 1883675 ( Single Residential )
- Street Address: 2727 Wonderview
- Viewed: 3
- Price: $989,000
- Price sqft: $243
- Waterfront: No
- Year Built: 2014
- Bldg sqft: 4072
- Bedrooms: 5
- Total Baths: 4
- Full Baths: 3
- 1/2 Baths: 1
- Garage / Parking Spaces: 3
- Days On Market: 20
- Additional Information
- County: BEXAR
- City: San Antonio
- Zipcode: 78230
- Subdivision: Estates Of Alon
- District: North East I.S.D.
- Elementary School: Oak Meadow
- Middle School: Jackson
- High School: Churchill
- Provided by: RE/MAX Associates
- Contact: Lorena Pena
- (210) 445-8273

- DMCA Notice
-
DescriptionElegant Rialto custom home in the prestigious and gated Estates of Alon! Enjoy a 2021 Keith Zars natural gas heated pool with spa, gas fire pit, PebbleTec surface, infloor cleaning system, sun shelf and fountain features! 5bdrms or 4bdrms with a great office, 3.5 baths, over 4000sqft, chefs kitchen with double ovens, 6 burner professional chefs range, upgraded granite, custom cabinets, walk in pantry, large gameroom, media room with adjacent wetbar and fully functioning equipment, Plantation shutters throughout...the list goes on and on. 3 car garage with a two car side entry garage and a separate one car garage! This home is a true charmer!
Property Location and Similar Properties
Features
Possible Terms
- Conventional
- VA
- Cash
Air Conditioning
- Two Central
Apprx Age
- 11
Builder Name
- Rialto
Construction
- Pre-Owned
Contract
- Exclusive Right To Sell
Days On Market
- 12
Currently Being Leased
- No
Dom
- 12
Elementary School
- Oak Meadow
Energy Efficiency
- Tankless Water Heater
- 16+ SEER AC
- Programmable Thermostat
- Double Pane Windows
- Radiant Barrier
- Low E Windows
- Ceiling Fans
Exterior Features
- 4 Sides Masonry
- Stucco
Fireplace
- One
- Living Room
Floor
- Carpeting
- Ceramic Tile
- Wood
Foundation
- Slab
Garage Parking
- Three Car Garage
- Side Entry
- Oversized
Heating
- Central
Heating Fuel
- Natural Gas
High School
- Churchill
Home Owners Association Fee
- 1058
Home Owners Association Frequency
- Annually
Home Owners Association Mandatory
- Mandatory
Home Owners Association Name
- ESTATES OF ALON HOA
Inclusions
- Ceiling Fans
- Washer Connection
- Dryer Connection
- Cook Top
- Built-In Oven
- Microwave Oven
- Gas Cooking
- Disposal
- Dishwasher
- Ice Maker Connection
- Wet Bar
- Smoke Alarm
- Security System (Owned)
- Attic Fan
- Electric Water Heater
- Garage Door Opener
- Solid Counter Tops
- Double Ovens
- Custom Cabinets
- 2+ Water Heater Units
- Private Garbage Service
Instdir
- Indigo Bend
Interior Features
- Three Living Area
- Separate Dining Room
- Eat-In Kitchen
- Two Eating Areas
- Island Kitchen
- Breakfast Bar
- Walk-In Pantry
- Study/Library
- Game Room
- Media Room
- Utility Room Inside
- High Ceilings
- Open Floor Plan
- Laundry Main Level
- Laundry Room
- Walk in Closets
Kitchen Length
- 16
Legal Description
- Ncb 11696 (Estates Of Alon Ut-3A
- 3B
- & 4)
- Block 8 Lot 9 20
Lot Description
- Cul-de-Sac/Dead End
Middle School
- Jackson
Miscellaneous
- Virtual Tour
Multiple HOA
- No
Neighborhood Amenities
- Controlled Access
- Park/Playground
- Jogging Trails
Occupancy
- Owner
Owner Lrealreb
- No
Ph To Show
- 2102222227
Possession
- Closing/Funding
Property Type
- Single Residential
Roof
- Composition
School District
- North East I.S.D.
Source Sqft
- Appsl Dist
Style
- Mediterranean
Total Tax
- 19506
Utility Supplier Elec
- CPS
Utility Supplier Gas
- CPS
Utility Supplier Grbge
- Private
Utility Supplier Sewer
- SAWS
Utility Supplier Water
- SAWS
Virtual Tour Url
- https://my.matterport.com/show/?brand=0&m=LYCrHX4UfMw&mls=1
Water/Sewer
- Water System
- Sewer System
Window Coverings
- Some Remain
Year Built
- 2014



