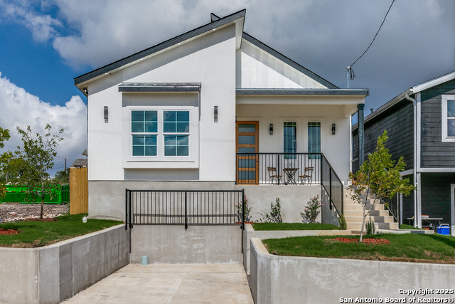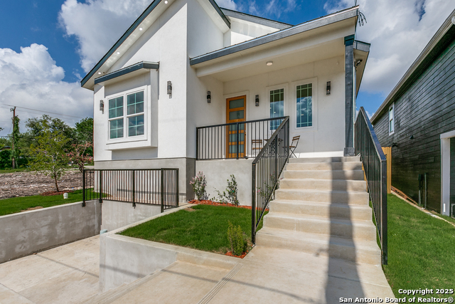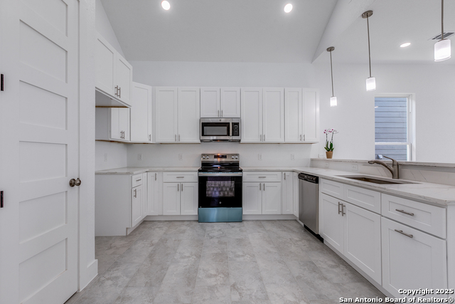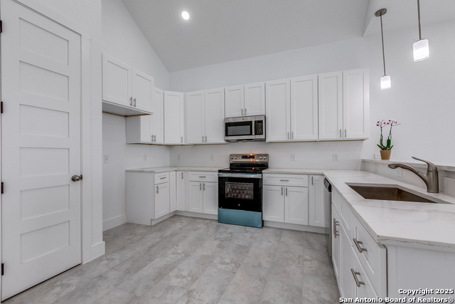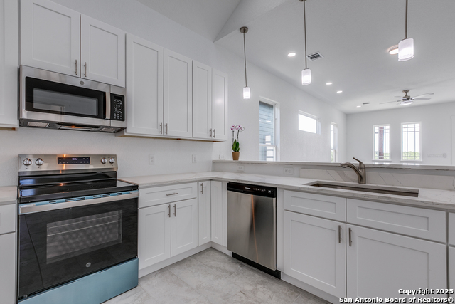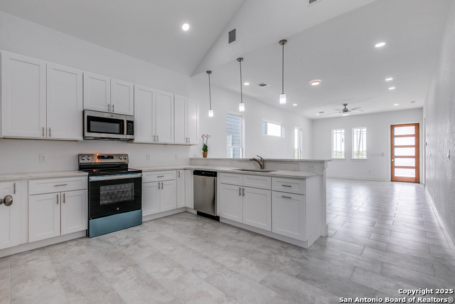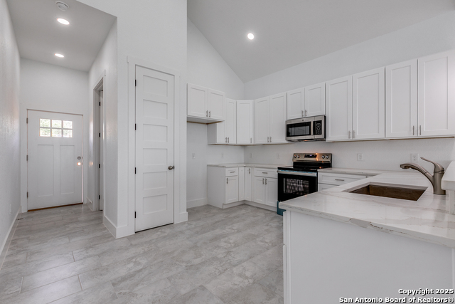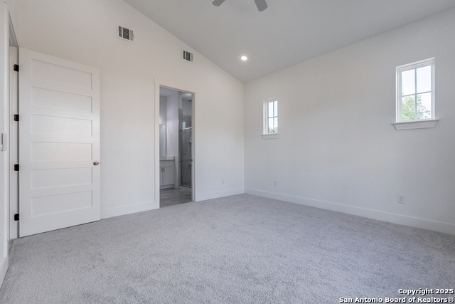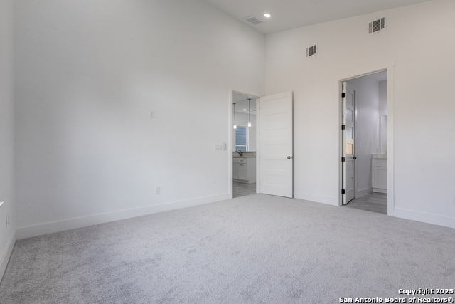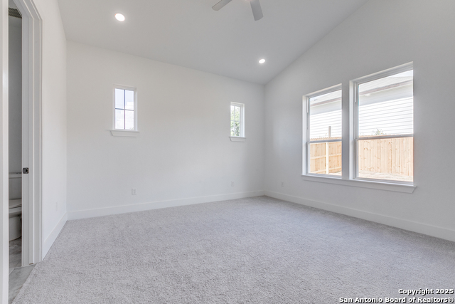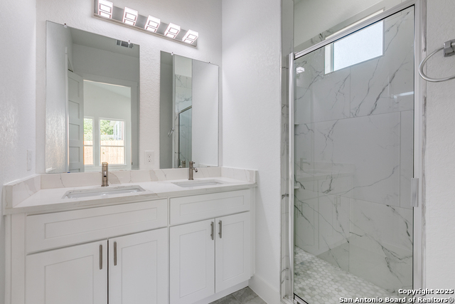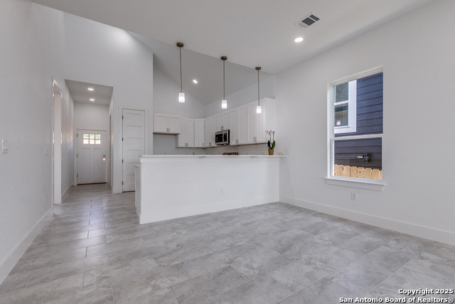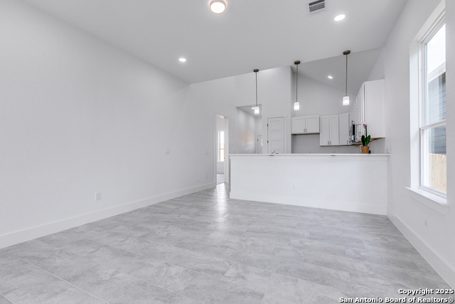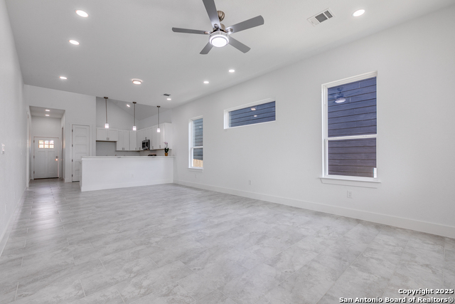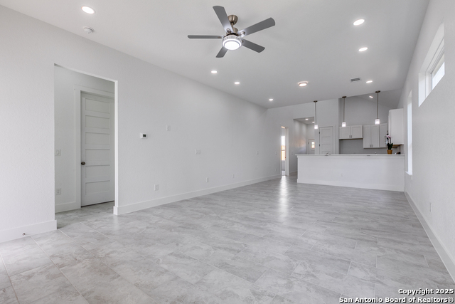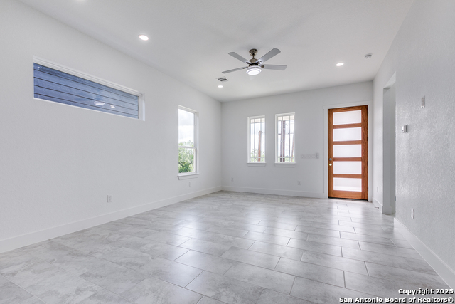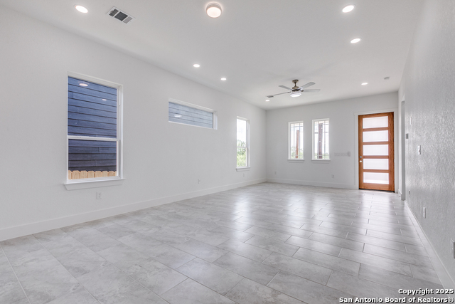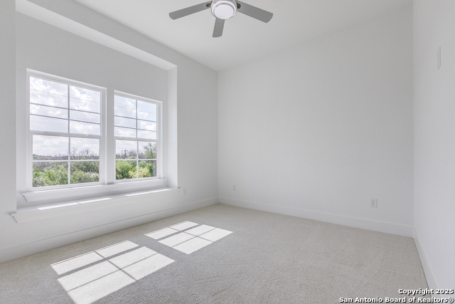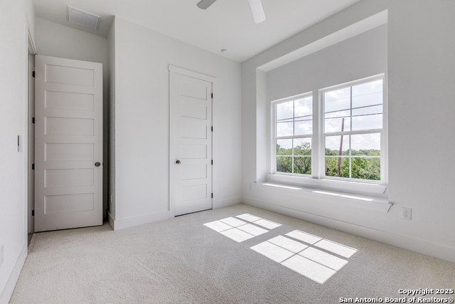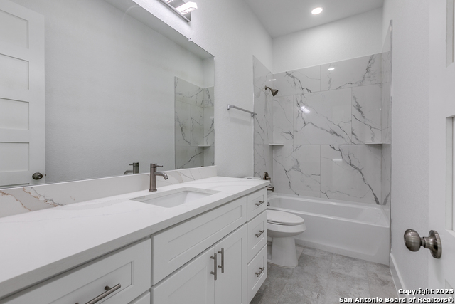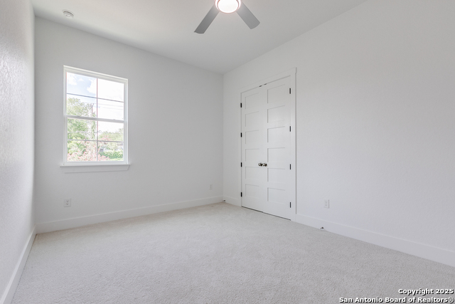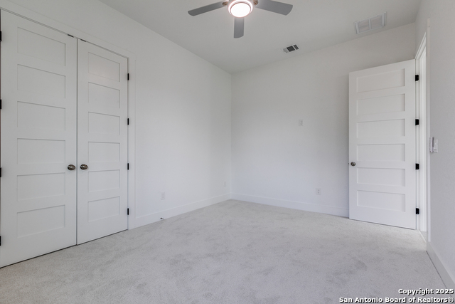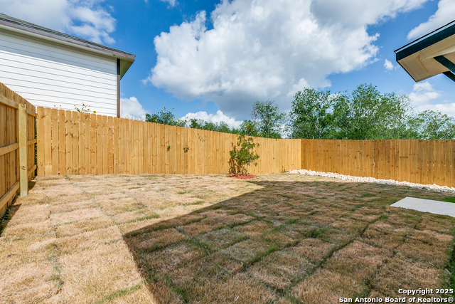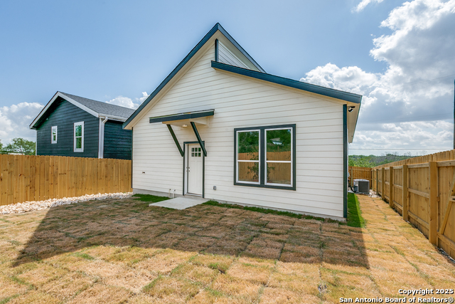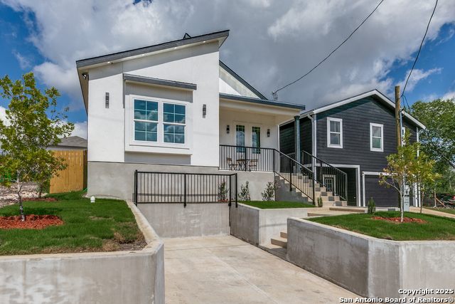719 Amanda , San Antonio, TX 78220
Contact Sandy Perez
Schedule A Showing
Request more information
- MLS#: 1883600 ( Single Residential )
- Street Address: 719 Amanda
- Viewed: 22
- Price: $278,000
- Price sqft: $180
- Waterfront: No
- Year Built: 2025
- Bldg sqft: 1545
- Bedrooms: 3
- Total Baths: 2
- Full Baths: 2
- Garage / Parking Spaces: 1
- Days On Market: 35
- Additional Information
- County: BEXAR
- City: San Antonio
- Zipcode: 78220
- Subdivision: Wheatley Heights
- District: San Antonio I.S.D.
- Elementary School: Gates
- Middle School: Martin Luther King
- High School: Sam Houston
- Provided by: Keller Williams Heritage
- Contact: Ana Rosa Frias
- (210) 771-2699

- DMCA Notice
-
DescriptionStunning 3 bedroom 2 bathroom custom built one story home that was just completed! When walking through the custom front door you are greeted by 12 16 ceilings in the living and kitchen area, a very open floor plan, and gorgeous wood tile flooring. The kitchen is an entertainers dream, equipped with: stainless steel appliances, custom slow close drawers and cabinets, and a marvelous quartz countertop. The Breakfast bar with recessed lighting looks like straight out of a magazine. The primary bedroom is split away from the other two rooms and complimented with a large en suite offering a: walk in closet, dual vanity and mind blowing walk in shower with rainfall shower head. Two additional bedrooms can be found towards the front of the home, sharing a well designed bathroom with tub and shower combo. The private backyard is perfect for BBQ's with family, friends and neighbors. Conveniently located just off I 10 you are within minutes of restaurant, shopping, schools and all attractions San Antonio has to offer. Schedule your private showing today!
Property Location and Similar Properties
Features
Possible Terms
- Conventional
- FHA
- VA
- Cash
Air Conditioning
- One Central
Block
- 16
Builder Name
- Arturo Abundis
Construction
- New
Contract
- Exclusive Right To Sell
Days On Market
- 12
Dom
- 12
Elementary School
- Gates
Energy Efficiency
- Programmable Thermostat
- Ceiling Fans
Exterior Features
- 4 Sides Masonry
- Stucco
Fireplace
- Not Applicable
Floor
- Carpeting
- Wood
Foundation
- Slab
Garage Parking
- None/Not Applicable
Heating
- Central
Heating Fuel
- Electric
High School
- Sam Houston
Home Owners Association Mandatory
- None
Inclusions
- Ceiling Fans
- Washer Connection
- Dryer Connection
- Stove/Range
- Disposal
- Dishwasher
- Smoke Alarm
- Solid Counter Tops
- Custom Cabinets
Instdir
- From Roland Rd to Amanda St
Interior Features
- One Living Area
- Liv/Din Combo
- Eat-In Kitchen
- Breakfast Bar
- High Ceilings
- Open Floor Plan
- Skylights
- Laundry Room
- Walk in Closets
Kitchen Length
- 12
Legal Desc Lot
- S40'
Legal Description
- NCB: 10291 BLK: 16 LOT: S40' OF N 80' OF 19 & 20
Lot Description
- Sloping
Middle School
- Martin Luther King
Neighborhood Amenities
- None
Occupancy
- Vacant
Owner Lrealreb
- No
Ph To Show
- 210.222.2227
Possession
- Closing/Funding
Property Type
- Single Residential
Roof
- Composition
School District
- San Antonio I.S.D.
Source Sqft
- Bldr Plans
Style
- One Story
Total Tax
- 885.29
Views
- 22
Water/Sewer
- City
Window Coverings
- None Remain
Year Built
- 2025



