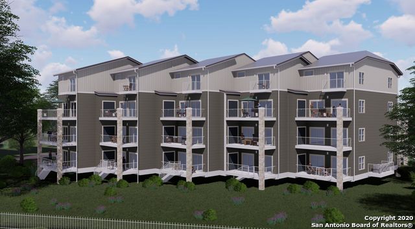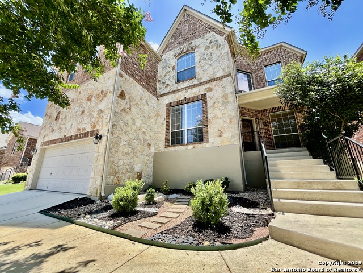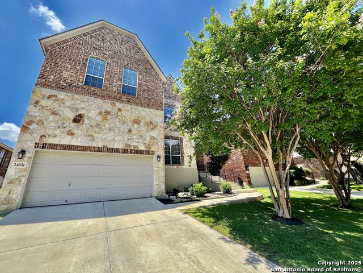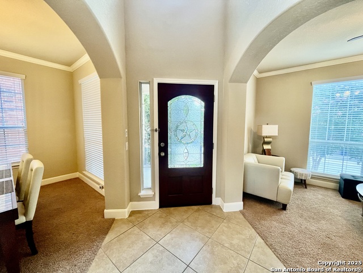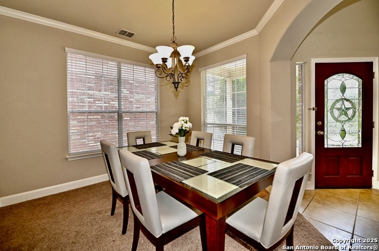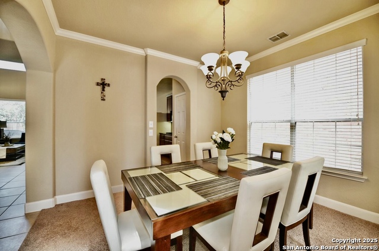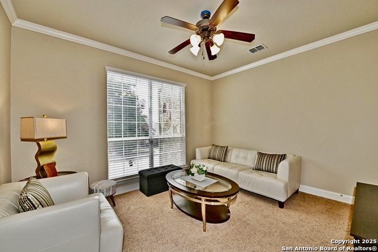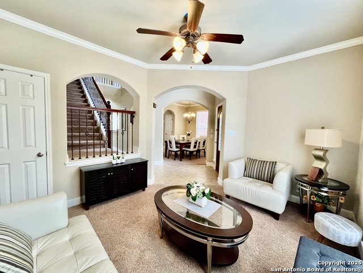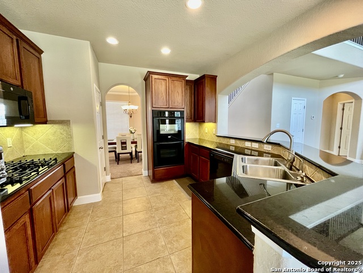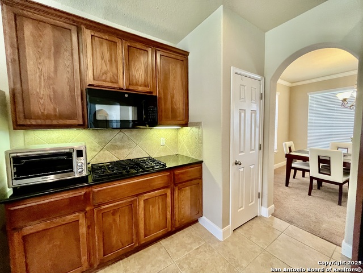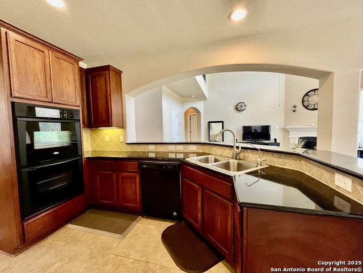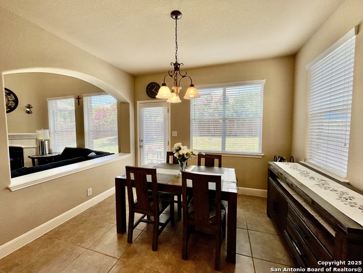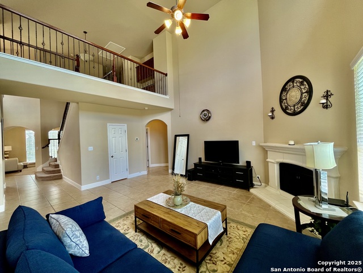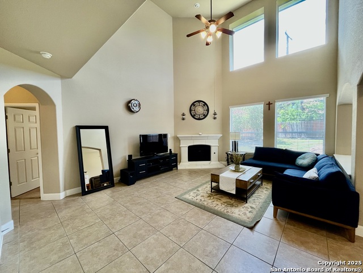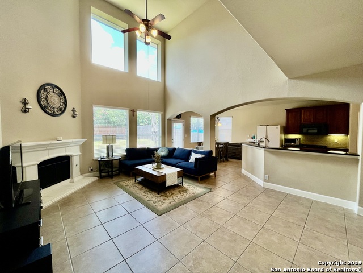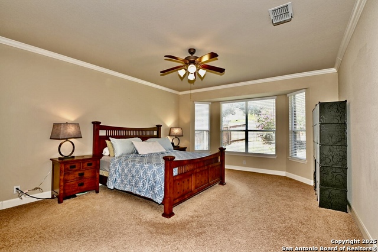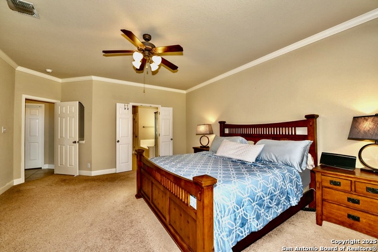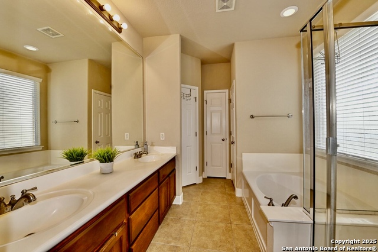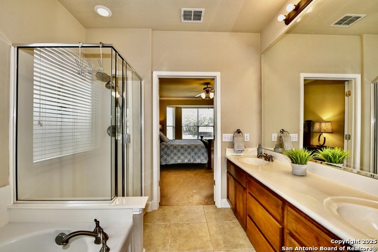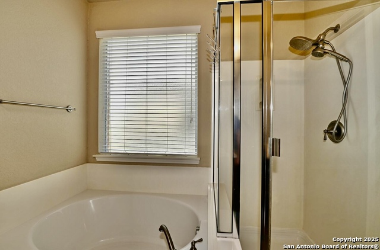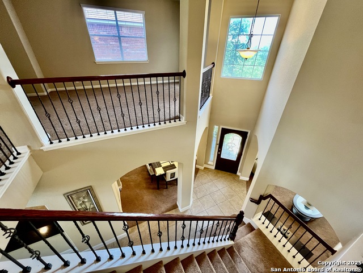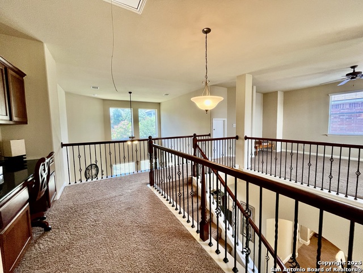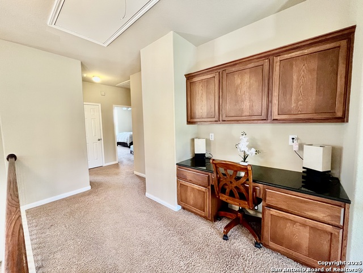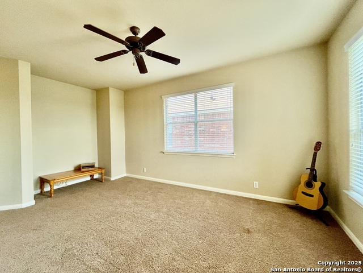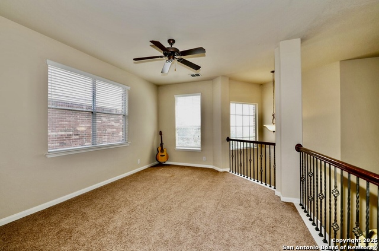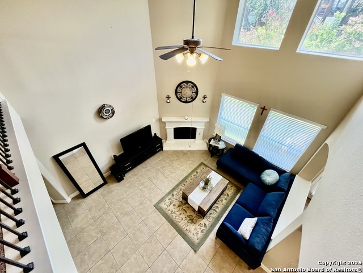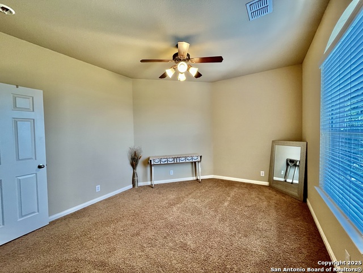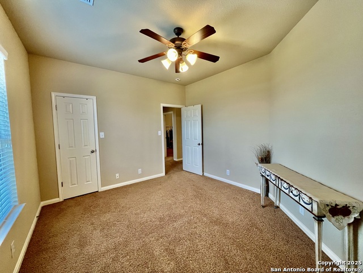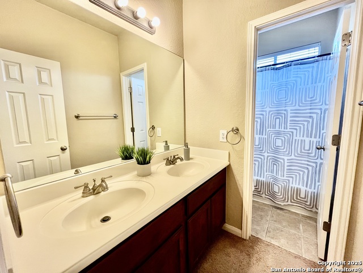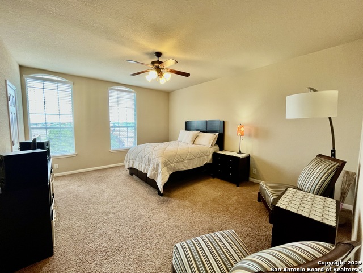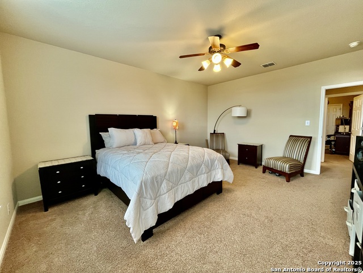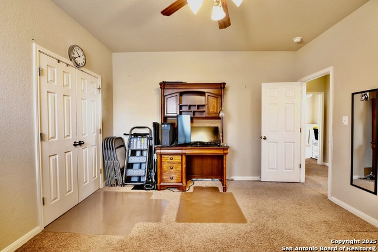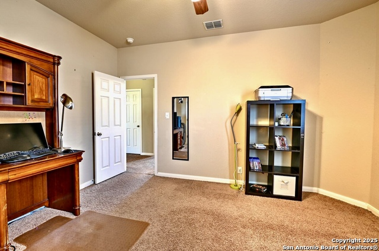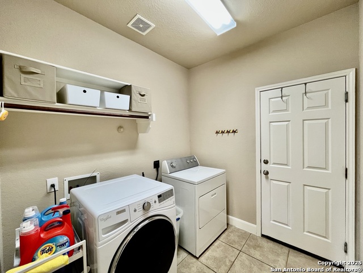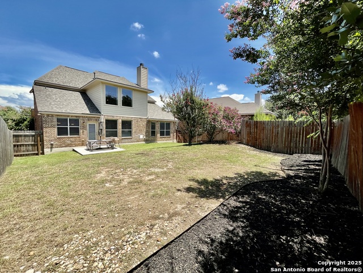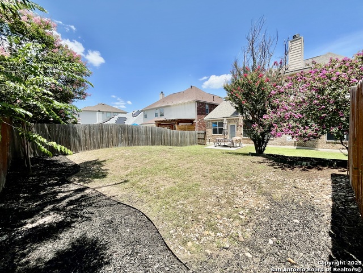24031 Canyon Row, San Antonio, TX 78260
Contact Sandy Perez
Schedule A Showing
Request more information
- MLS#: 1883589 ( Single Residential )
- Street Address: 24031 Canyon Row
- Viewed: 1
- Price: $468,000
- Price sqft: $160
- Waterfront: No
- Year Built: 2006
- Bldg sqft: 2925
- Bedrooms: 4
- Total Baths: 3
- Full Baths: 2
- 1/2 Baths: 1
- Garage / Parking Spaces: 2
- Days On Market: 48
- Additional Information
- County: BEXAR
- City: San Antonio
- Zipcode: 78260
- Subdivision: Ridge At Canyon Springs
- District: North East I.S.D.
- Elementary School: Canyon Ridge Elem
- Middle School: Barbara Bush
- High School: Ronald Reagan
- Provided by: Weichert, REALTORS - Select
- Contact: Jeramy Touchstone
- (210) 771-1729

- DMCA Notice
-
DescriptionAwesome elevated turn key property... Awaits a new owner today! Magnificent views w/20ft green space behind property and blossoming landscaping throughout the front/back yard... Are so inviting! Solid brick exterior w/stone & rock accents... For low maintenance, coach lighting and surrounding patio wrought iron railing! Step inside to exquisite taste w/frosted entry door, arched doorways, crown molding and diamond styled ceramic flooring! Multi function floor plan is perfect for anyone! Formal living area at the entrance... Could be office/study! Chef's kitchen w/granite counter tops, gas cooking stove top and built in oven/microwave too! Multiple eating areas including a separate dining room and breakfast spot... Are perfect for gatherings! Enormous main living room w/towering ceilings, wood burning fireplace w/gas and a galore of natural lighting... Is so nice and roomy! Primary bedroom down w/bay window design... Great for a sitting area and beautiful full bath... Fit for queen or king... Won't go unnoticed! Stroll on upstairs and find tons of space from an open game room, to built in desk nook, to three ample sized additional bedrooms w/lots of closet space and a large second bath! If that's not enough over sized garage w/connecting laundry room is convenient!
Property Location and Similar Properties
Features
Possible Terms
- Conventional
- FHA
- VA
- Cash
Accessibility
- First Floor Bath
- Full Bath/Bed on 1st Flr
- First Floor Bedroom
Air Conditioning
- One Central
Apprx Age
- 19
Block
- 38
Builder Name
- Meritage Homes
Construction
- Pre-Owned
Contract
- Exclusive Right To Sell
Days On Market
- 134
Currently Being Leased
- No
Dom
- 42
Elementary School
- Canyon Ridge Elem
Energy Efficiency
- Ceiling Fans
Exterior Features
- Brick
- 4 Sides Masonry
- Stone/Rock
- Siding
Fireplace
- One
- Living Room
- Wood Burning
- Gas
Floor
- Carpeting
- Ceramic Tile
Foundation
- Slab
Garage Parking
- Two Car Garage
- Attached
- Oversized
Heating
- Central
Heating Fuel
- Natural Gas
High School
- Ronald Reagan
Home Owners Association Fee
- 472.77
Home Owners Association Frequency
- Semi-Annually
Home Owners Association Mandatory
- Mandatory
Home Owners Association Name
- RIDGE AT CANYON SPRINGS
Home Faces
- North
Inclusions
- Ceiling Fans
- Washer Connection
- Dryer Connection
- Cook Top
- Built-In Oven
- Microwave Oven
- Gas Cooking
- Disposal
- Dishwasher
- Water Softener (Leased)
- Smoke Alarm
- Gas Water Heater
- Garage Door Opener
- Plumb for Water Softener
- Solid Counter Tops
Instdir
- Highway 281 North Exit Wilderness Oak (left) to Hot Springs (right) to Calm Springs (left) to Canyon Row (right)..
Interior Features
- Three Living Area
- Separate Dining Room
- Eat-In Kitchen
- Two Eating Areas
- Game Room
- Loft
- Utility Room Inside
- High Ceilings
- Open Floor Plan
- Pull Down Storage
- Laundry Main Level
- Laundry Room
- Walk in Closets
Kitchen Length
- 12
Legal Desc Lot
- 17
Legal Description
- Cb 4929C Blk 38 Lot 17 (Mesa Del Norte Ut-1) Plat 9566/44-46
Lot Improvements
- Street Paved
- Curbs
- Sidewalks
- Streetlights
Middle School
- Barbara Bush
Miscellaneous
- Company Relocation
- Virtual Tour
Multiple HOA
- No
Neighborhood Amenities
- Controlled Access
- Pool
- Park/Playground
- Sports Court
Occupancy
- Owner
Owner Lrealreb
- No
Ph To Show
- 210-222-2227
Possession
- Closing/Funding
Property Type
- Single Residential
Recent Rehab
- No
Roof
- Composition
School District
- North East I.S.D.
Source Sqft
- Appsl Dist
Style
- Two Story
- Contemporary
Total Tax
- 8811.65
Utility Supplier Elec
- CPS
Utility Supplier Gas
- CPS
Utility Supplier Sewer
- SAWS
Utility Supplier Water
- SAWS
Virtual Tour Url
- https://realtimage-photography.seehouseat.com/2340166?idx=1
Water/Sewer
- Water System
- Sewer System
Window Coverings
- All Remain
Year Built
- 2006
