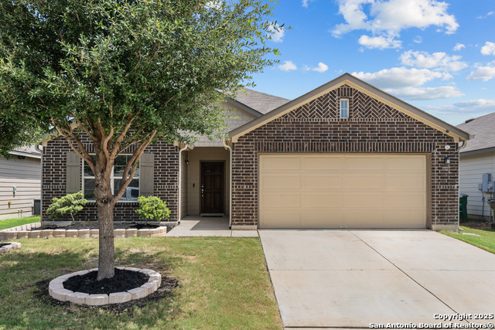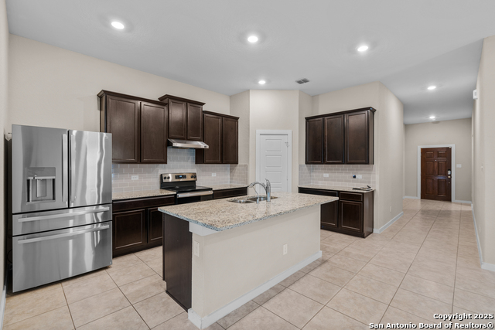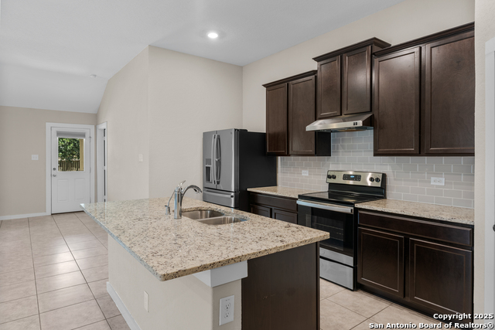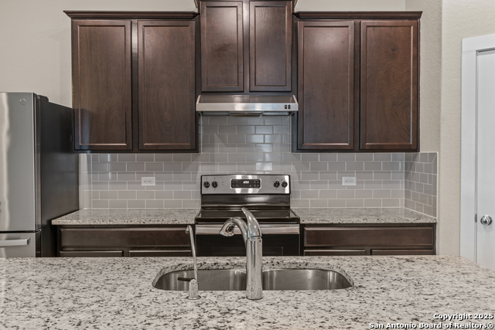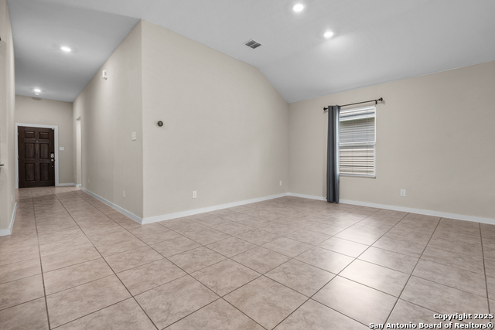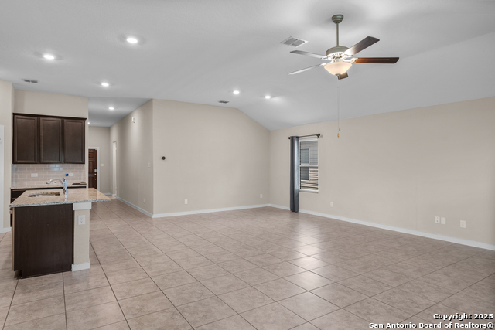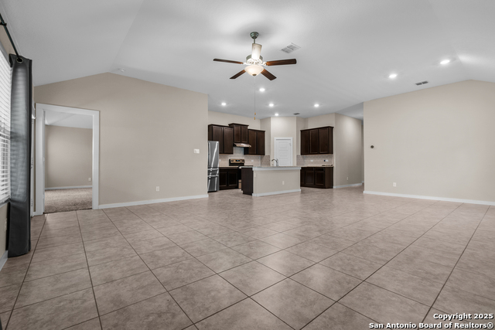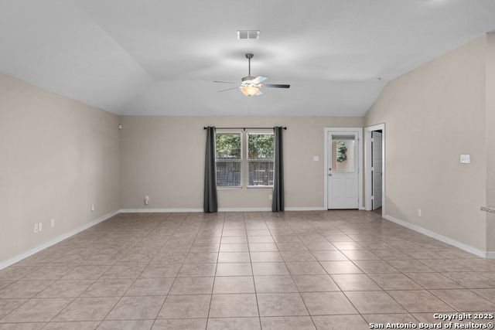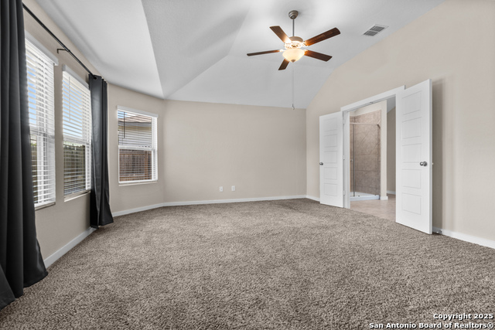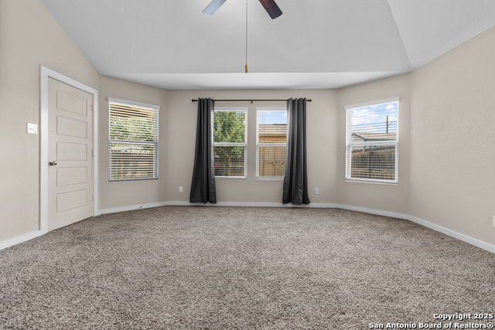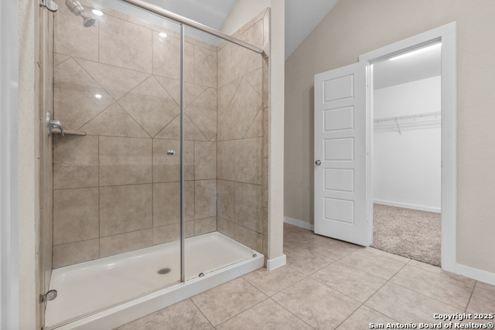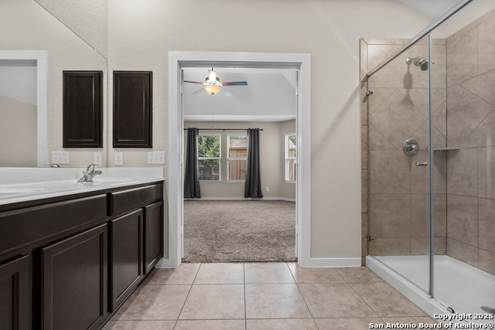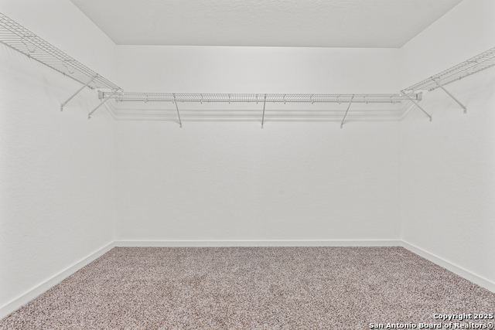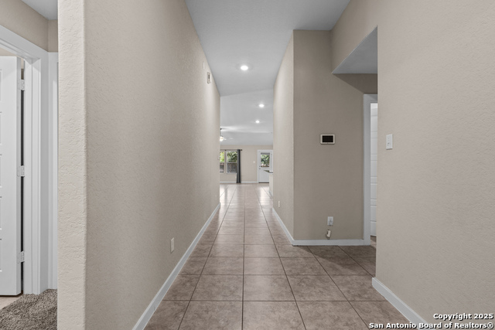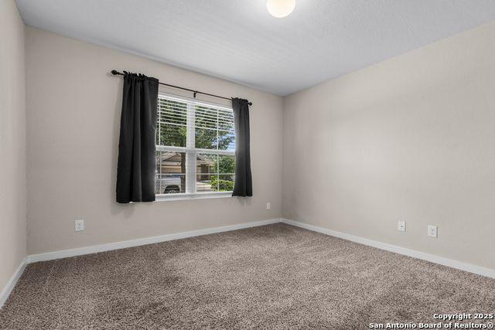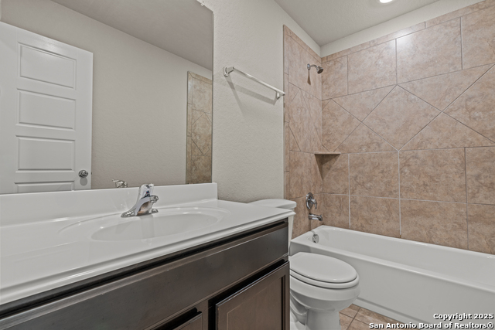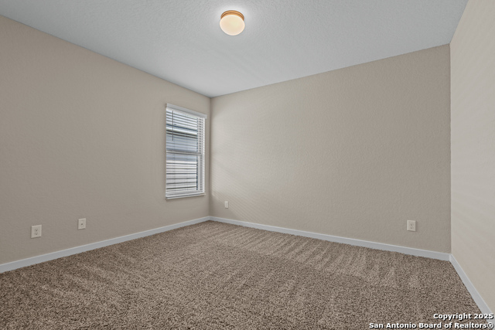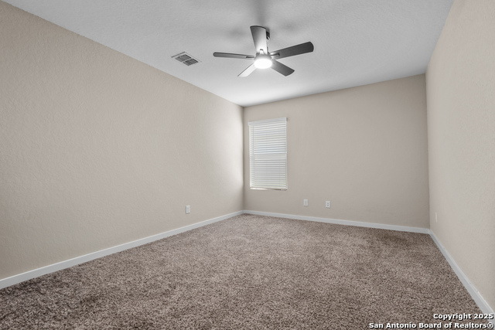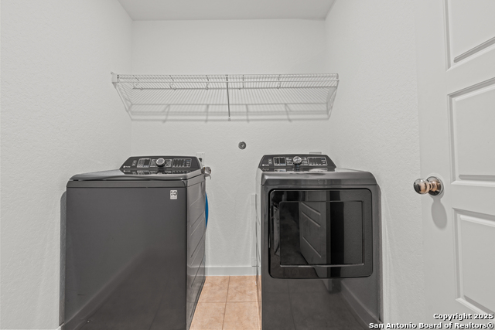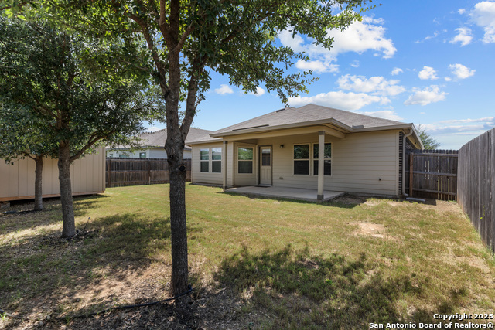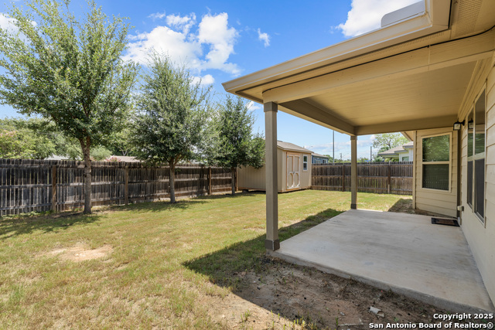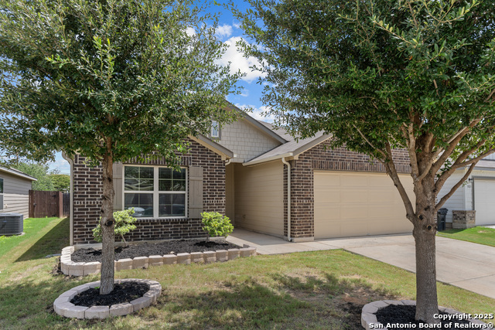5527 Coral Vly, San Antonio, TX 78242
Contact Sandy Perez
Schedule A Showing
Request more information
- MLS#: 1883480 ( Residential Rental )
- Street Address: 5527 Coral Vly
- Viewed: 14
- Price: $1,950
- Price sqft: $1
- Waterfront: No
- Year Built: 2020
- Bldg sqft: 1983
- Bedrooms: 3
- Total Baths: 2
- Full Baths: 2
- Days On Market: 70
- Additional Information
- County: BEXAR
- City: San Antonio
- Zipcode: 78242
- Subdivision: Sage Valley
- District: South San Antonio.
- Elementary School: Five Palms
- Middle School: Alan B. Shepard
- High School: South San Antonio
- Provided by: Keller Williams City-View
- Contact: Jane Sanchez
- (210) 287-6768

- DMCA Notice
-
DescriptionSchedule to see this beautiful, gently lived in, open floor plan, single story home in Sage Valley. This home features 3 spacious bedrooms, a spacious office/game room & 2 full bathrooms, this home boasts a well designed open concept layout with plenty of natural light to fill the home creating a welcoming atmosphere. The Kitchen is complete with stainless steel appliances, granite countertops, & a large center island perfect for hosting. The spacious primary suite is set apart, with lots of windows providing natural light for & a relaxing atmosphere. The bathroom features double vanities, a walk in shower, tile flooring & an oversized walk in closet. The backyard provides a covered patio to allow for comfortable outside activities. This home is only minutes from 410/90, Downtown San Antonio & Lackland AFB. Please verify schools.
Property Location and Similar Properties
Features
Accessibility
- 2+ Access Exits
- Int Door Opening 32"+
- Ext Door Opening 36"+
- Hallways 42" Wide
- Level Lot
- Level Drive
- No Stairs
- First Floor Bath
- First Floor Bedroom
- Stall Shower
Air Conditioning
- One Central
Application Fee
- 50
Application Form
- TAT
Apply At
- 15510 VANCE JACKSON RD
- S
Builder Name
- MI Homes
Common Area Amenities
- Playground
Days On Market
- 45
Dom
- 45
Elementary School
- Five Palms
Energy Efficiency
- Double Pane Windows
- Ceiling Fans
Exterior Features
- Brick
- 3 Sides Masonry
- Siding
Fireplace
- Not Applicable
Flooring
- Carpeting
- Ceramic Tile
Foundation
- Slab
Garage Parking
- Two Car Garage
Heating
- Central
Heating Fuel
- Electric
High School
- South San Antonio
Inclusions
- Ceiling Fans
- Washer Connection
- Dryer Connection
- Washer
- Dryer
- Microwave Oven
- Stove/Range
- Refrigerator
- Disposal
- Dishwasher
- Water Softener (owned)
- Vent Fan
- Smoke Alarm
- Security System (Owned)
- Electric Water Heater
- Garage Door Opener
Instdir
- 410 to Medina Base Rd to Rt @ Opal Valley
- Rt @ Coral Valley.
Interior Features
- One Living Area
- Liv/Din Combo
- Eat-In Kitchen
- Island Kitchen
- Walk-In Pantry
- Study/Library
- Utility Room Inside
- 1st Floor Lvl/No Steps
- High Ceilings
- Open Floor Plan
- Cable TV Available
- High Speed Internet
- All Bedrooms Downstairs
- Laundry Main Level
- Laundry Room
- Walk in Closets
Kitchen Length
- 18
Legal Description
- Ncb 15270 (Sage Valley Ut-1)
- Block 101 Lot 75 2020-New Per
Max Num Of Months
- 12
Middle School
- Alan B. Shepard
Min Num Of Months
- 12
Miscellaneous
- Owner-Manager
Occupancy
- Vacant
Other Structures
- Shed(s)
Owner Lrealreb
- Yes
Personal Checks Accepted
- No
Pet Deposit
- 300
Ph To Show
- 2102222227
Property Type
- Residential Rental
Rent Includes
- Condo/HOA Fees
Restrictions
- Smoking Outside Only
Roof
- Composition
Salerent
- For Rent
School District
- South San Antonio.
Section 8 Qualified
- No
Security
- Security System
Security Deposit
- 2100
Source Sqft
- Appsl Dist
Style
- One Story
Tenant Pays
- Gas/Electric
- Water/Sewer
- Yard Maintenance
- Security Monitoring
- Renters Insurance Required
Utility Supplier Elec
- CPS
Utility Supplier Grbge
- City
Utility Supplier Sewer
- SAWS
Utility Supplier Water
- SAWS
Views
- 14
Water/Sewer
- Water System
- Sewer System
Window Coverings
- All Remain
Year Built
- 2020

