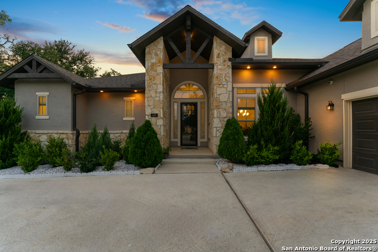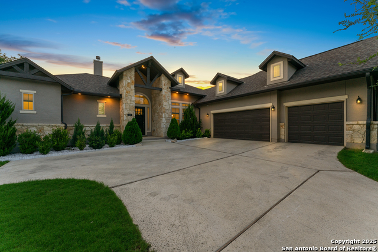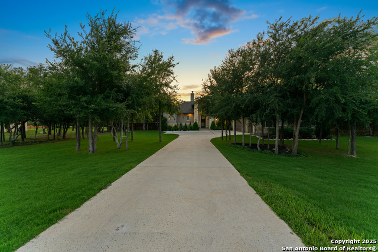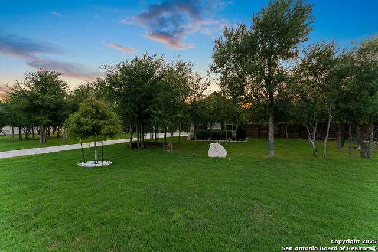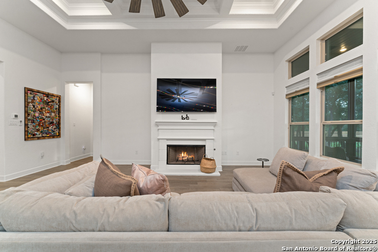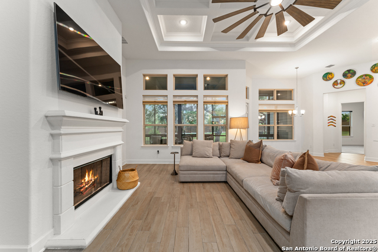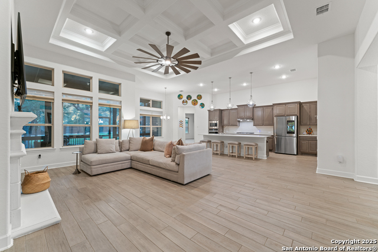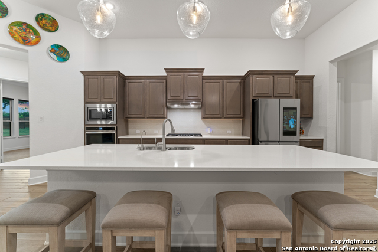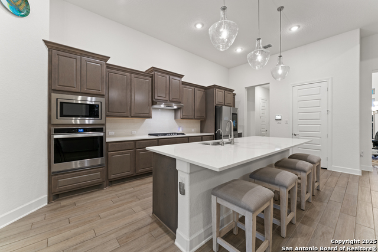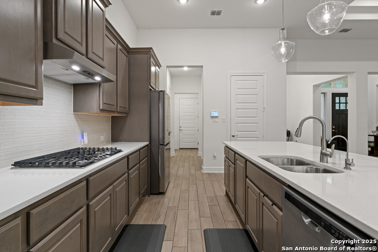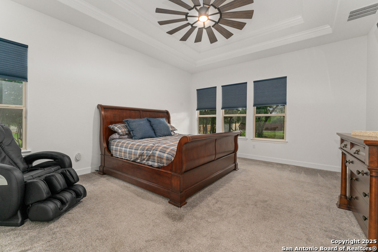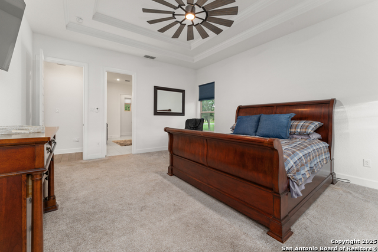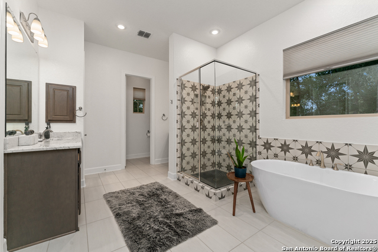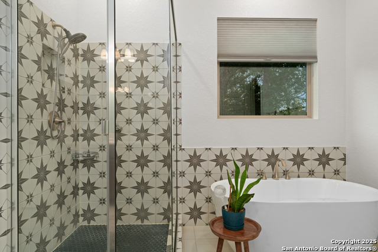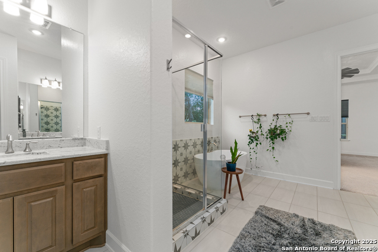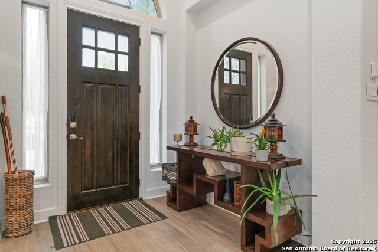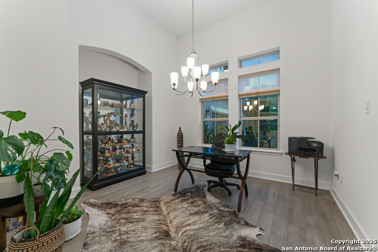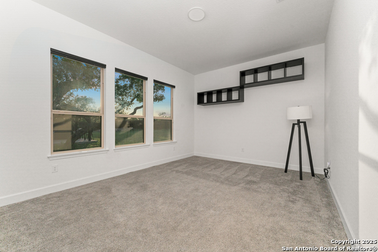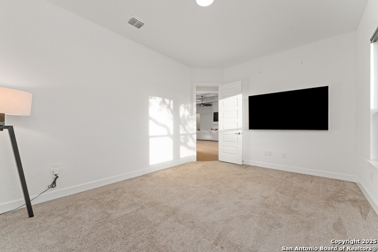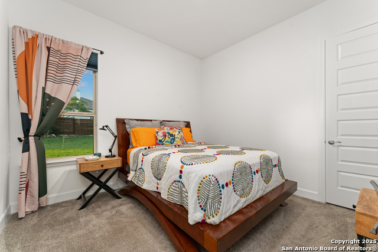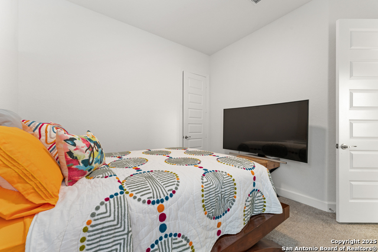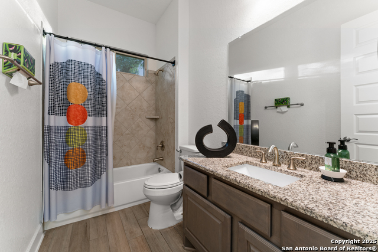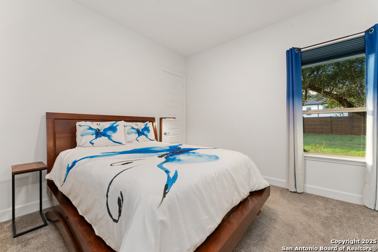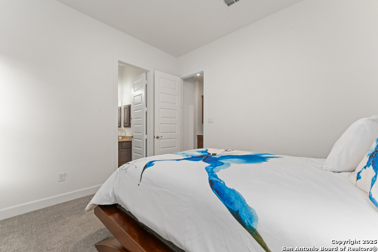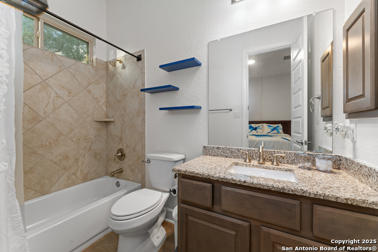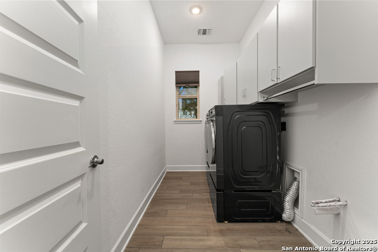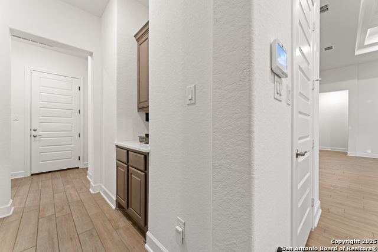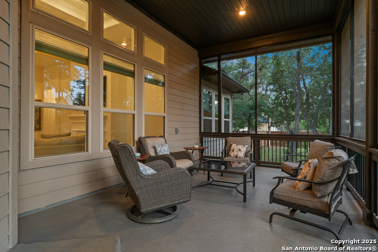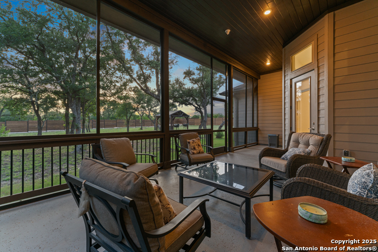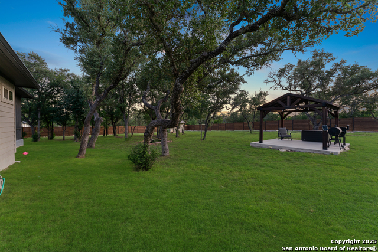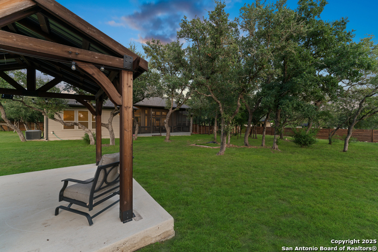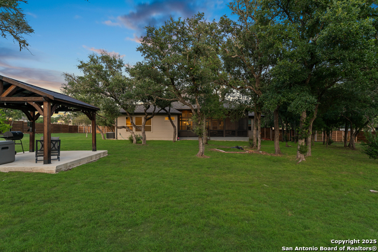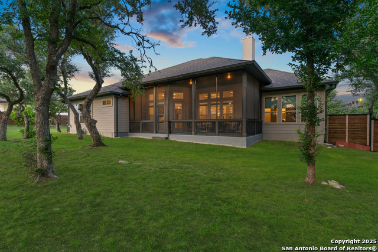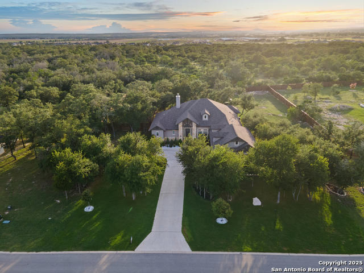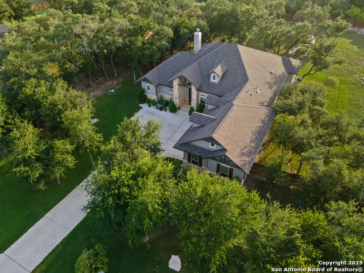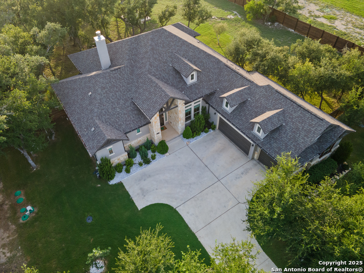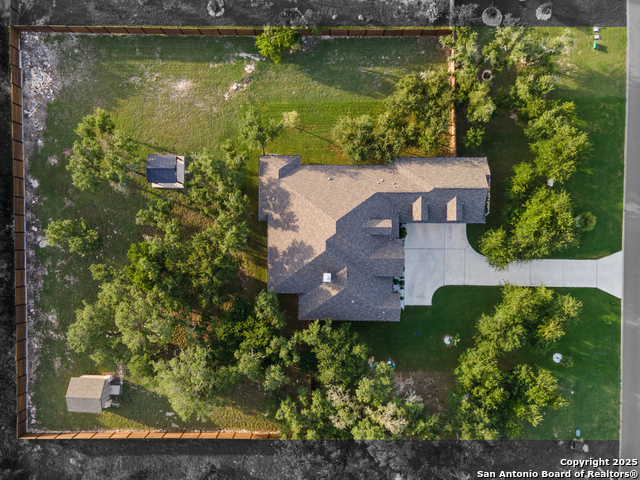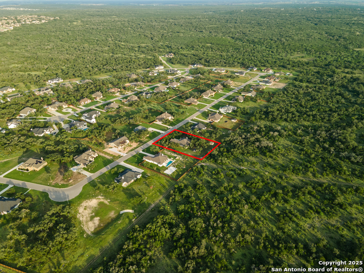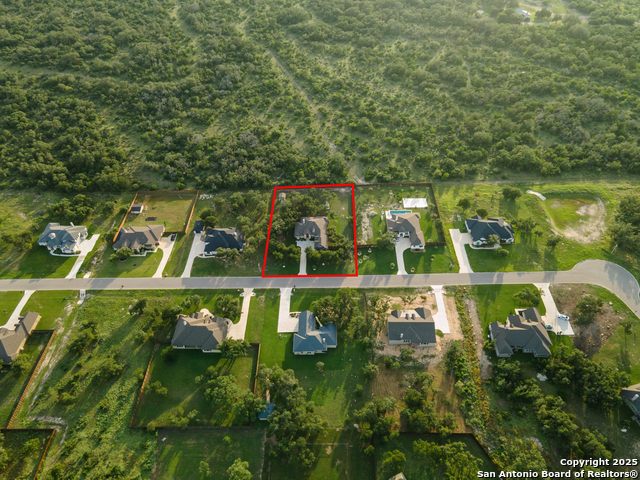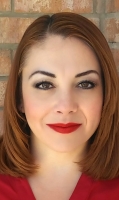430 James Way, Castroville, TX 78009
Contact Sandy Perez
Schedule A Showing
Request more information
- MLS#: 1883384 ( Single Residential )
- Street Address: 430 James Way
- Viewed: 52
- Price: $745,000
- Price sqft: $268
- Waterfront: No
- Year Built: 2022
- Bldg sqft: 2781
- Bedrooms: 3
- Total Baths: 3
- Full Baths: 3
- Garage / Parking Spaces: 3
- Days On Market: 69
- Additional Information
- County: MEDINA
- City: Castroville
- Zipcode: 78009
- Subdivision: Potranco Acres
- District: Medina Valley I.S.D.
- Elementary School: Potranco
- Middle School: Medina Valley
- High School: Medina Valley
- Provided by: BHHS Don Johnson Realtors - SA
- Contact: Jason Gutierrez
- (210) 897-6859

- DMCA Notice
-
DescriptionWelcome to this open and spacious single story gem spanning 2781 sq ft. of living area. This is one of the nicest, most well maintained lots in Potranco Acres with numerous mature oak trees and heavily watered, healthy grass! Gorgeous French Country home is nestled on a heavily manicured, lush 1.01 acre estate homesite and features 3 bedrooms, 3 baths, a study, and a media room offering both elegance and comfort. Tons of beautiful mature trees throughout the land. As you enter through the impressive 8 foot entry door, you're greeted by a generous foyer with a vaulted ceiling. The home boasts a blend of luxury tile flooring and showcases a voluminous 13.5' waffle ceiling in the family room, adorned with crown molding. Large windows invite abundant natural light and provide breathtaking views of the spacious covered/screened patio, creating the perfect backdrop for entertaining. A stunning 42" fireplace with a timeless mantel and a convenient gas log starter adds a touch of sophistication to the family room. A separate mudroom and 5 panel interior doors throughout the home enhance its functionality. The kitchen and primary bath are adorned with upgraded quartz countertops, adding a touch of luxury. The luxurious master bath features a custom, enclosed shower and a generous, rectangular, free standing tub, a spacious walk in closet, and raised vanities with upgraded quartz countertops. The kitchen is a culinary haven, featuring beautiful upgraded cabinets, pendant lights, and upgraded appliances, including a gas 5 burner cooktop, a stainless steel built in microwave and oven, and a convenient custom pull out trash bin. Completing this home includes a 3 car side entry garage with openers and an oversized laundry room. Extras include a 15 x 15 concrete pad with a Gazebo, a 12 x 12 JB Woolfe custom shed, a four season, fully screened patio, a gas stub, and sink/drain connections on the rear patio for a future outside kitchen, a water softener system, and remote window blinds. The roof features a dimensional shingled design. Insulated garage door! Come and see and make this your family's home today. Close to Lackland Air Force Base, Tons of Shopping/Restaurants, and much more. Easy highway 90 access. Can convert the media room into a fourth bedroom/seller can add closet. The seller can assist with closing costs/rate buy down & 1 point lender credit with a preferred lender.
Property Location and Similar Properties
Features
Possible Terms
- Conventional
- FHA
- VA
- TX Vet
- Cash
- USDA
Air Conditioning
- One Central
Builder Name
- TEXAS HOMES
Construction
- Pre-Owned
Contract
- Exclusive Right To Sell
Days On Market
- 17
Currently Being Leased
- No
Dom
- 17
Elementary School
- Potranco
Energy Efficiency
- Tankless Water Heater
- Programmable Thermostat
- 12"+ Attic Insulation
- Double Pane Windows
- Low E Windows
- Storm Doors
- Ceiling Fans
Exterior Features
- Stone/Rock
- Stucco
Fireplace
- One
- Living Room
- Gas
Floor
- Carpeting
- Ceramic Tile
Foundation
- Slab
Garage Parking
- Three Car Garage
Green Features
- Low Flow Commode
- Low Flow Fixture
Heating
- Central
Heating Fuel
- Electric
High School
- Medina Valley
Home Owners Association Fee
- 150
Home Owners Association Frequency
- Annually
Home Owners Association Mandatory
- Mandatory
Home Owners Association Name
- POTRANCO ACRES HOA
Inclusions
- Ceiling Fans
- Washer Connection
- Dryer Connection
- Cook Top
- Built-In Oven
- Microwave Oven
- Stove/Range
- Gas Cooking
- Disposal
- Dishwasher
- Ice Maker Connection
- Water Softener (owned)
- Vent Fan
- Smoke Alarm
- Pre-Wired for Security
- Electric Water Heater
- Garage Door Opener
- Plumb for Water Softener
- Solid Counter Tops
- Custom Cabinets
- Carbon Monoxide Detector
- Private Garbage Service
Instdir
- 90 West Exit hwy 211 turn right go to Potranco take a left and 4.5 miles going west Potranco Acres will be on the right side
Interior Features
- One Living Area
- Liv/Din Combo
- Separate Dining Room
- Eat-In Kitchen
- Two Eating Areas
- Island Kitchen
- Walk-In Pantry
- Media Room
- Utility Room Inside
- 1st Floor Lvl/No Steps
- High Ceilings
- Open Floor Plan
- Cable TV Available
- High Speed Internet
- All Bedrooms Downstairs
- Laundry Main Level
- Laundry Room
- Walk in Closets
Kitchen Length
- 17
Legal Desc Lot
- 37
Legal Description
- Potranco Acres Lot 37; Acres 1.01
Lot Description
- County VIew
- 1 - 2 Acres
Lot Improvements
- Street Paved
- Curbs
- Sidewalks
Middle School
- Medina Valley
Miscellaneous
- Builder 10-Year Warranty
- No City Tax
Multiple HOA
- No
Neighborhood Amenities
- Controlled Access
Occupancy
- Owner
Other Structures
- Gazebo
- Shed(s)
- Storage
Owner Lrealreb
- No
Ph To Show
- 2102222227
Possession
- Closing/Funding
Property Type
- Single Residential
Recent Rehab
- No
Roof
- Heavy Composition
School District
- Medina Valley I.S.D.
Source Sqft
- Appsl Dist
Style
- One Story
Total Tax
- 14000
Utility Supplier Elec
- MEDINA
Utility Supplier Gas
- PROPANE
Utility Supplier Grbge
- TIGER
Utility Supplier Sewer
- SEPTIC
Utility Supplier Water
- YANCEY WATER
Views
- 52
Water/Sewer
- Water System
- Septic
Window Coverings
- All Remain
Year Built
- 2022

