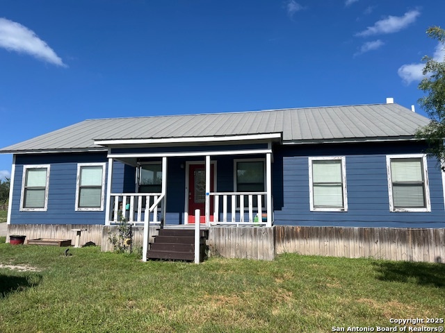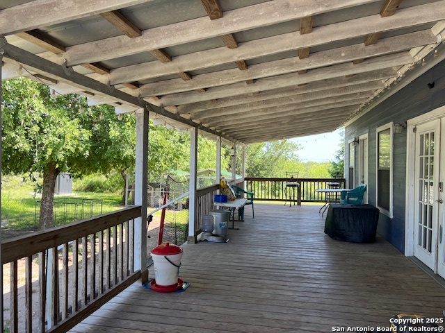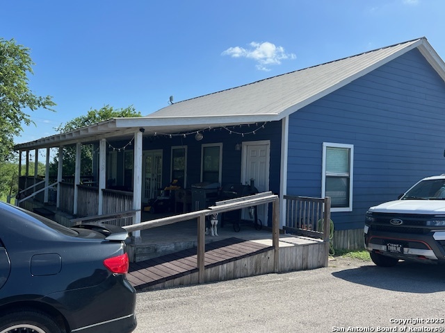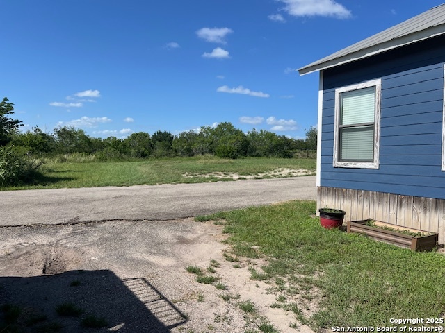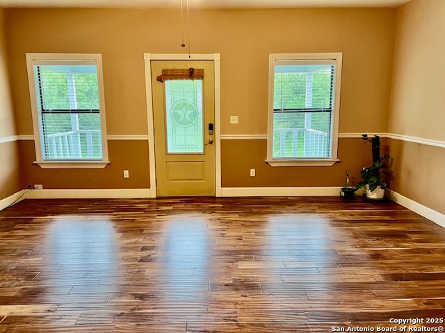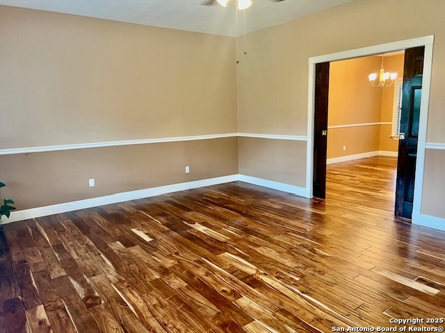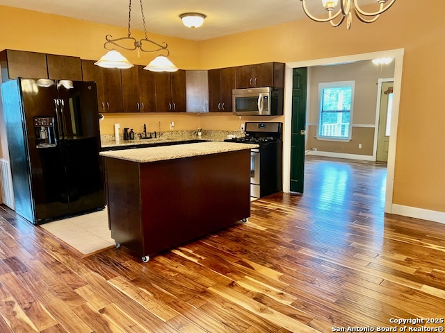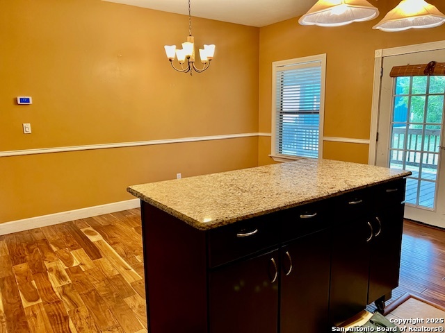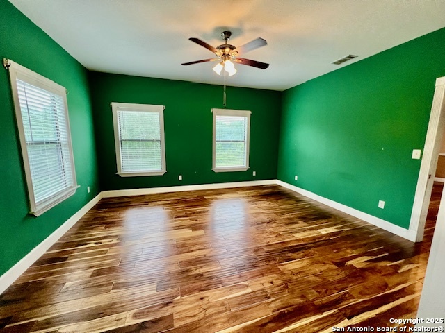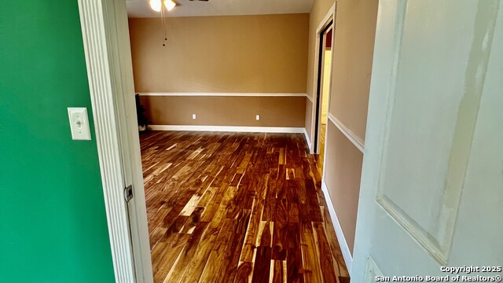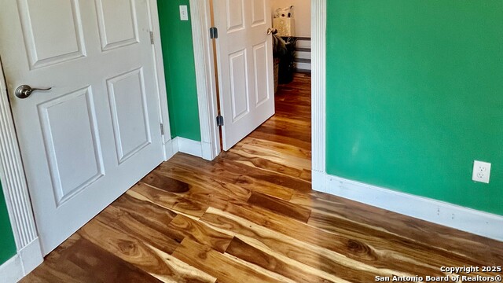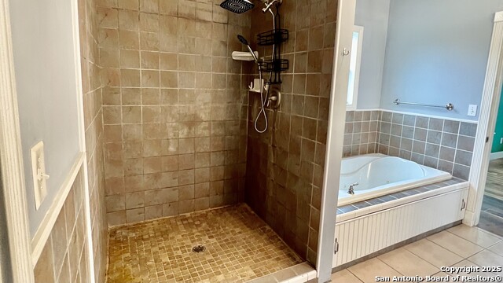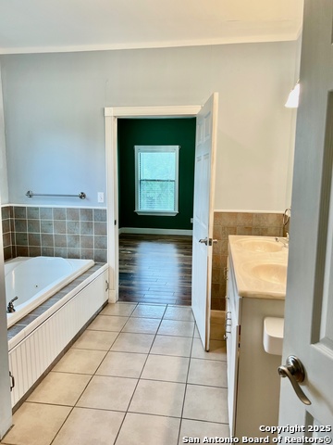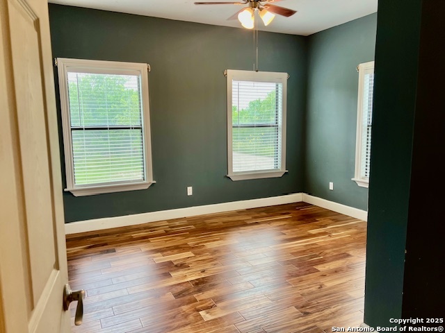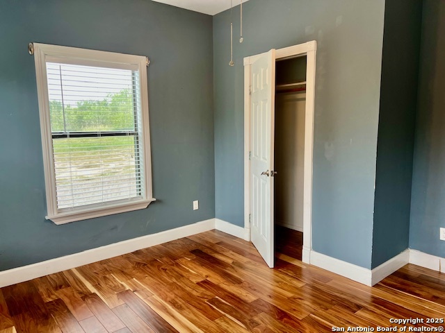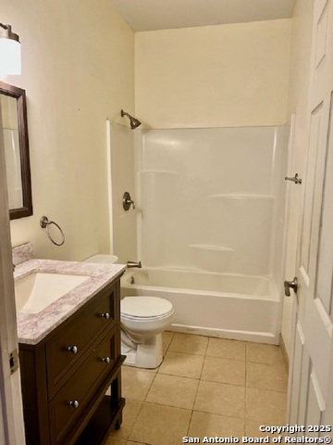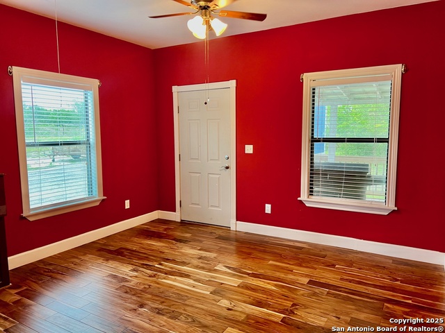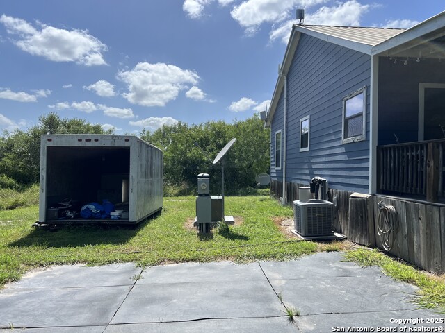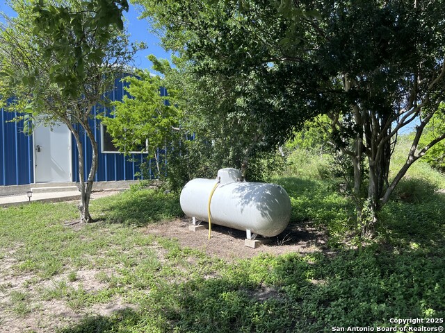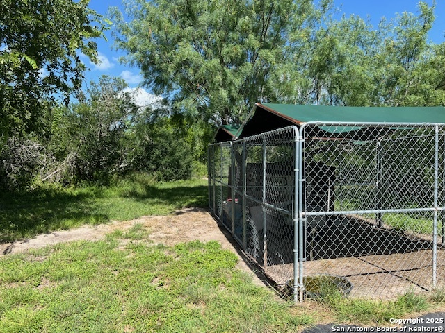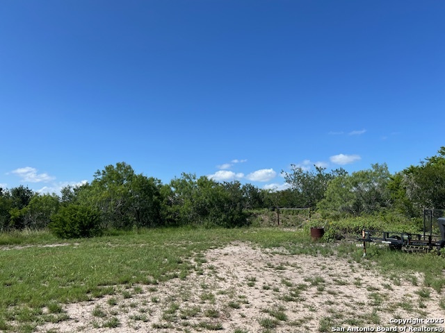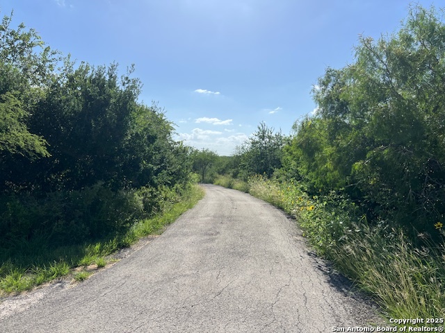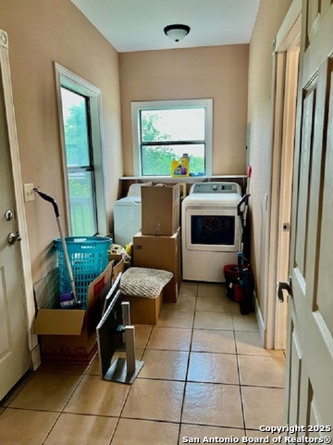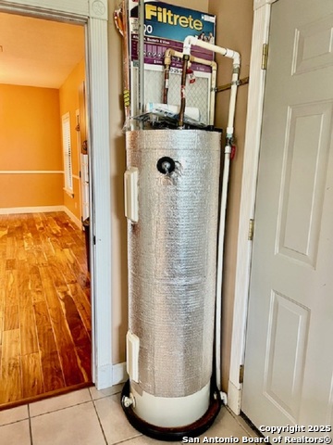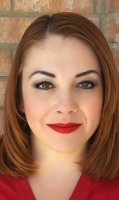621 Cr 356 , Kenedy, TX 78119
Contact Sandy Perez
Schedule A Showing
Request more information
- MLS#: 1883364 ( Single Residential )
- Street Address: 621 Cr 356
- Viewed: 9
- Price: $385,000
- Price sqft: $251
- Waterfront: No
- Year Built: 2010
- Bldg sqft: 1536
- Bedrooms: 3
- Total Baths: 2
- Full Baths: 2
- Garage / Parking Spaces: 3
- Days On Market: 74
- Additional Information
- County: KARNES
- City: Kenedy
- Zipcode: 78119
- Subdivision: Real Estate
- District: Kenedy I.S.D.
- Elementary School: Kenedy
- Middle School: kenedy
- High School: Kenedy
- Provided by: eXp Realty
- Contact: Charlotte Donoghue
- (361) 655-0786

- DMCA Notice
-
DescriptionEscape to this charming 3 bedroom, 2 bath country home on 5 wooded acres backing up to a green belt. Out in the country but 5 minutes to town. Enjoy an open living, dining, and kitchen area with granite counters, appliances, and quality wood floors. The spacious master suite offers a Jacuzzi tub, separate shower, double vanity, and walkin closet. Two additional charming bedrooms and full bath are thoughtfully situated on the opposite side of the home for privacy. Enjoy nature from the exceptionally large covered back patio, perfect for parties, relaxing mornings or peaceful evenings enjoying the wildlife. A large shop/garage ( over 700 sq.ft.) with space for a few vehicles, dedicated shooting range, a paved asphalt driveway all the way to the back of the property for easy access, and a chicken coop/kennel area. In addition there's a Pure Home Efficiency system installed with warranty that includes KOOLWrap, KOOLTent, and EPS 365 probiotic system for the eater heater and goes through the duct work. Also a water softener system and all appliances remain. This is an ideal secluded property for those seeking tranquility, space, and convenience in a country setting.
Property Location and Similar Properties
Features
Possible Terms
- Conventional
- VA
Accessibility
- Entry Slope less than 1 foot
Air Conditioning
- One Central
Apprx Age
- 15
Block
- L11
Builder Name
- unknown
Construction
- Pre-Owned
Contract
- Exclusive Right To Sell
Days On Market
- 43
Currently Being Leased
- No
Dom
- 43
Elementary School
- Kenedy
Energy Efficiency
- 12"+ Attic Insulation
Exterior Features
- Wood
Fireplace
- Not Applicable
Floor
- Ceramic Tile
- Wood
Garage Parking
- Three Car Garage
- Detached
- Side Entry
- Oversized
Green Features
- Mechanical Fresh Air
Heating
- Central
Heating Fuel
- Electric
High School
- Kenedy
Home Owners Association Mandatory
- None
Home Faces
- West
Inclusions
- Ceiling Fans
- Chandelier
- Washer Connection
- Dryer Connection
- Washer
- Dryer
- Self-Cleaning Oven
- Microwave Oven
- Stove/Range
- Gas Cooking
- Refrigerator
- Dishwasher
- Water Softener (owned)
- Vent Fan
- Smoke Alarm
- Electric Water Heater
- Satellite Dish (owned)
- Garage Door Opener
- Plumb for Water Softener
- Solid Counter Tops
- Custom Cabinets
- Private Garbage Service
Instdir
- From San Antonio I-37S exit 98 for US-181S toward Beeville/Karnes City. Continue US-181S for 45 miles
- just before Kenedy
- stay on US-181S until you reach CR 356
- turn left drive roughly 3-4 miles east and entrance with be on the left with a sign
Interior Features
- One Living Area
- Eat-In Kitchen
- Island Kitchen
- Walk-In Pantry
- Shop
- Utility Room Inside
- 1st Floor Lvl/No Steps
- Open Floor Plan
- Cable TV Available
- High Speed Internet
- All Bedrooms Downstairs
- Laundry Main Level
- Laundry Room
- Walk in Closets
- Attic - Access only
- Attic - Pull Down Stairs
- Attic - Radiant Barrier Decking
Kitchen Length
- 20
Legal Desc Lot
- AB214
Legal Description
- AB 214 L MARCEY TR 6
Lot Description
- Wooded
- Mature Trees (ext feat)
- Secluded
- Level
Lot Improvements
- Asphalt
- County Road
Middle School
- kenedy
Miscellaneous
- Company Relocation
Neighborhood Amenities
- None
Occupancy
- Vacant
Other Structures
- Storage
- Workshop
Owner Lrealreb
- Yes
Ph To Show
- 210-222-2227
Possession
- Closing/Funding
Property Type
- Single Residential
Recent Rehab
- No
Roof
- Metal
School District
- Kenedy I.S.D.
Source Sqft
- Appsl Dist
Style
- One Story
Total Tax
- 5628
Utility Supplier Grbge
- Waste Connec
Water/Sewer
- Private Well
- Septic
Window Coverings
- Some Remain
Year Built
- 2010

