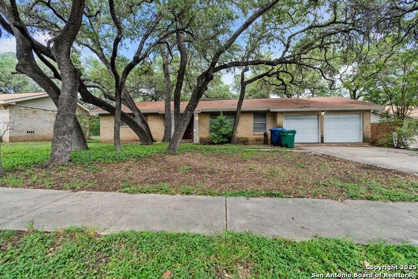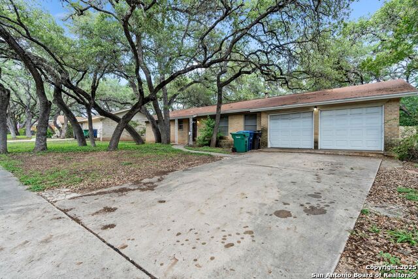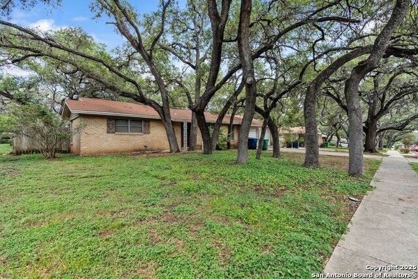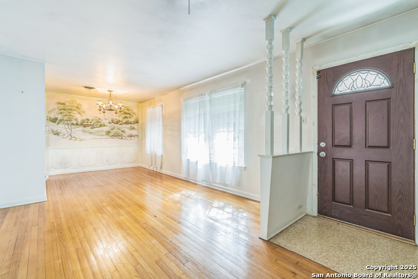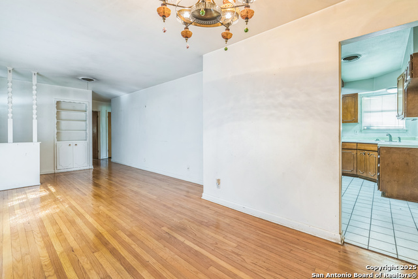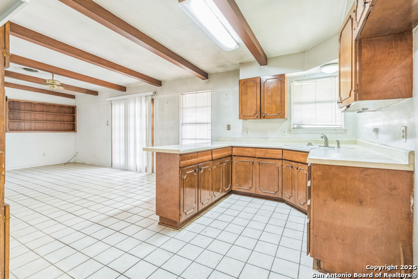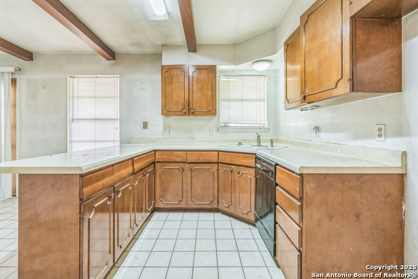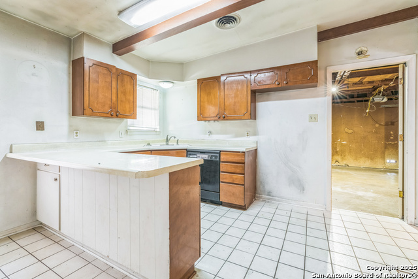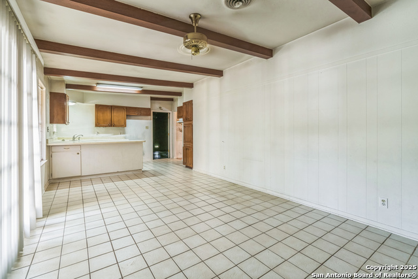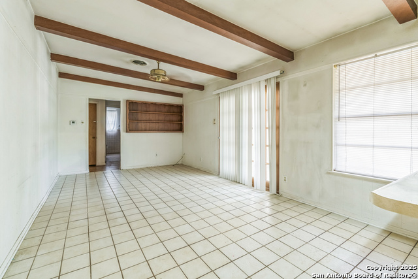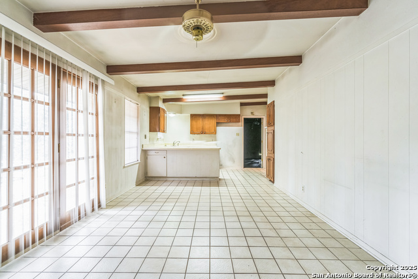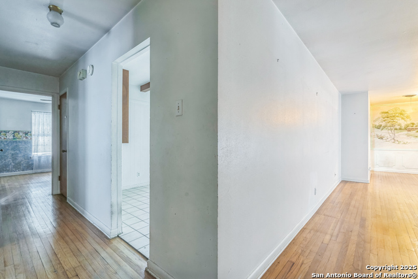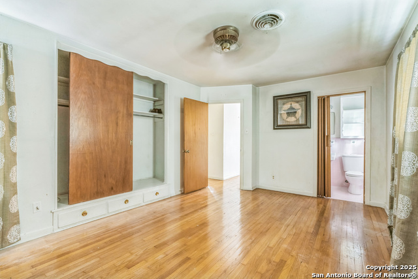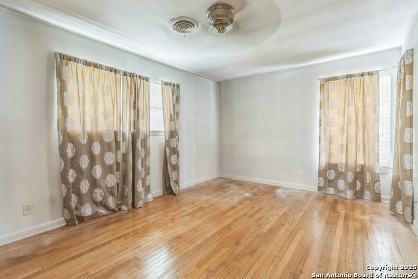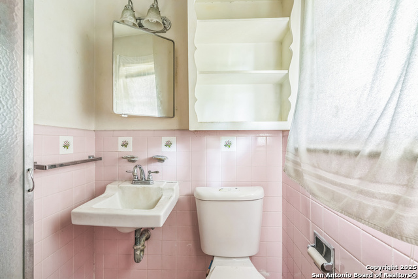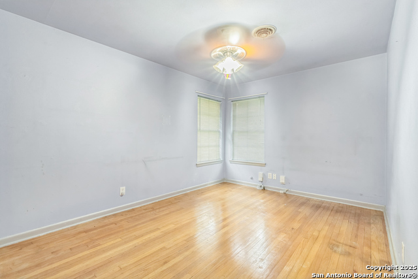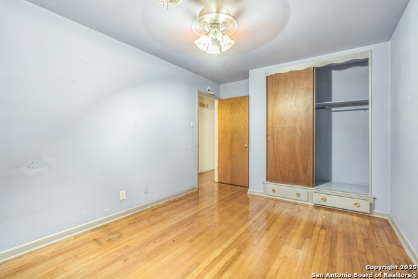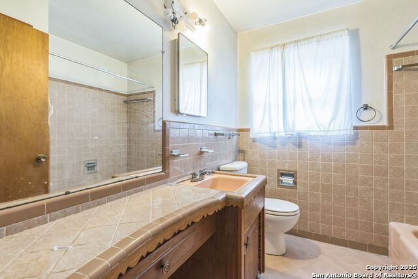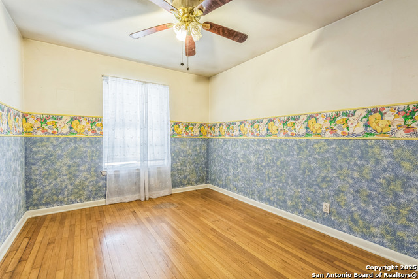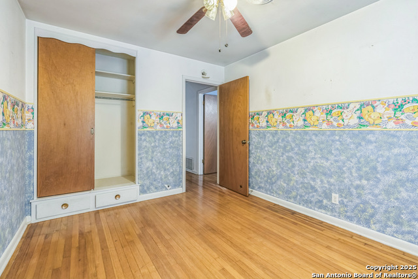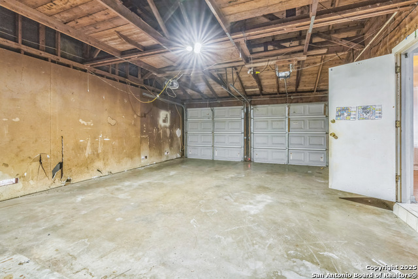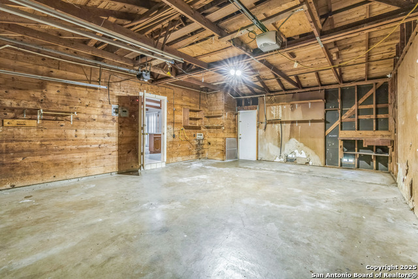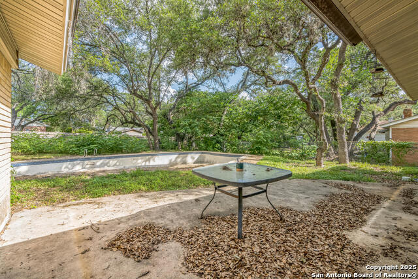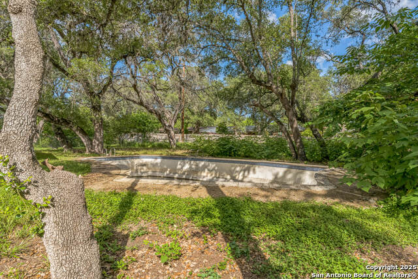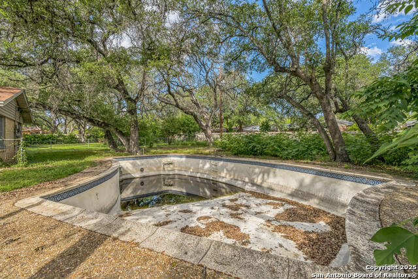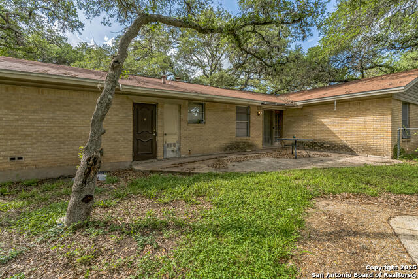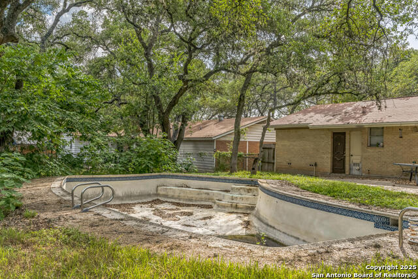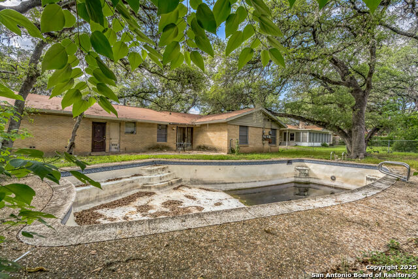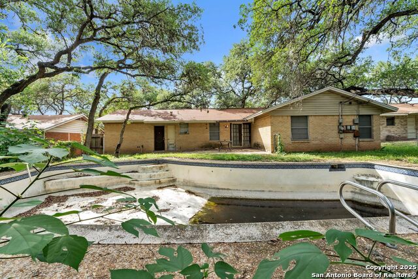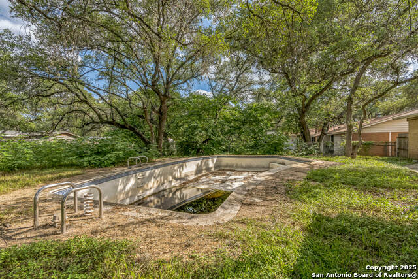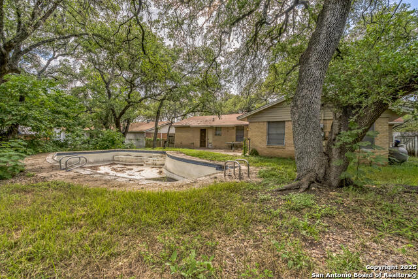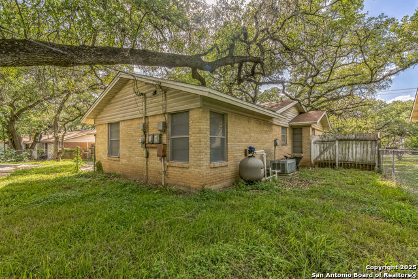11026 Dreamland, San Antonio, TX 78230
Contact Sandy Perez
Schedule A Showing
Request more information
- MLS#: 1883355 ( Single Residential )
- Street Address: 11026 Dreamland
- Viewed: 5
- Price: $199,000
- Price sqft: $145
- Waterfront: No
- Year Built: 1960
- Bldg sqft: 1377
- Bedrooms: 3
- Total Baths: 2
- Full Baths: 2
- Garage / Parking Spaces: 2
- Days On Market: 36
- Additional Information
- County: BEXAR
- City: San Antonio
- Zipcode: 78230
- Subdivision: Dreamland Oaks
- District: North East I.S.D.
- Elementary School: Larkspur
- Middle School: Jackson
- High School: Churchill
- Provided by: Home Team of America
- Contact: Lissette Zarazua
- (210) 300-0167

- DMCA Notice
-
DescriptionUNICORN ALERT! This 3 bedroom, 2 bathroom home offers 1,377 sf of living space and is full of character and opportunity. Built in 1960, the home features a great layout, generously sized rooms, and solid bones ideal for a thoughtful renovation. While it does need updates and repairs, it has been well maintained over the years and clearly cared for by previous owners. The spacious 0.26 acre lot includes a shady backyard with mature trees and an in ground pool that has been out of use for some time but holds great potential for restoration. With its timeless charm and oversized lot, this property is a perfect canvas for whatever your heart desires. Sold as is and priced to sell quickly.
Property Location and Similar Properties
Features
Possible Terms
- Conventional
- Cash
Air Conditioning
- One Central
Apprx Age
- 65
Builder Name
- UNKNOWN
Construction
- Pre-Owned
Contract
- Exclusive Right To Sell
Days On Market
- 35
Currently Being Leased
- No
Dom
- 35
Elementary School
- Larkspur
Exterior Features
- Brick
- 4 Sides Masonry
Fireplace
- Not Applicable
Floor
- Ceramic Tile
- Wood
Foundation
- Slab
Garage Parking
- Two Car Garage
- Attached
Heating
- Central
Heating Fuel
- Electric
High School
- Churchill
Home Owners Association Mandatory
- None
How Sold
- Cash
Inclusions
- Ceiling Fans
- Chandelier
Instdir
- IH-10W
- exit Wurzbach Rd
- R onto Wurzbach Rd
- R onto Lockhill Selma Rd
- R onto Dreamland Dr
Interior Features
- Liv/Din Combo
- Eat-In Kitchen
- Breakfast Bar
Legal Description
- Ncb 13215 Blk 2 Lot 7
Lot Description
- 1/4 - 1/2 Acre
- Mature Trees (ext feat)
- Level
Lot Improvements
- Street Paved
- Curbs
- Sidewalks
- Streetlights
Middle School
- Jackson
Neighborhood Amenities
- None
Occupancy
- Vacant
Owner Lrealreb
- No
Ph To Show
- (210)222-2227
Possession
- Closing/Funding
Property Type
- Single Residential
Roof
- Composition
School District
- North East I.S.D.
Source Sqft
- Appsl Dist
Style
- One Story
- Traditional
Total Tax
- 7193.06
Utility Supplier Elec
- CPS
Utility Supplier Gas
- CPS
Utility Supplier Grbge
- CITY
Utility Supplier Sewer
- SAWS
Utility Supplier Water
- SAWS
Water/Sewer
- Water System
- Sewer System
- City
Window Coverings
- Some Remain
Year Built
- 1960



