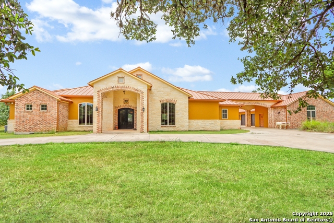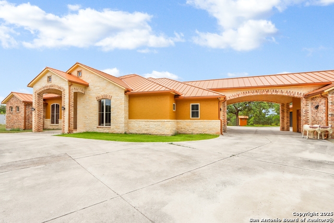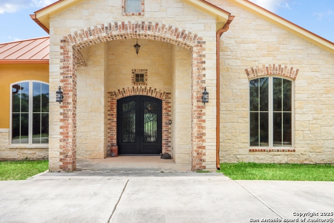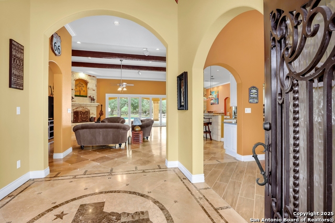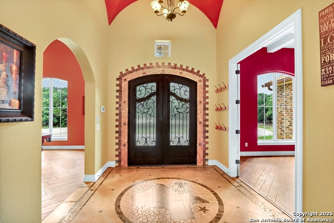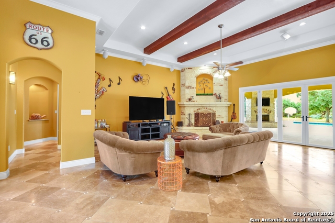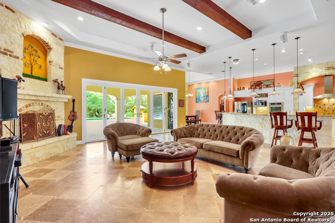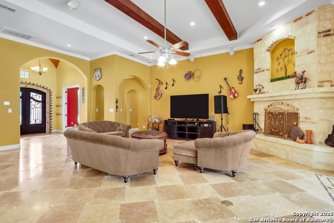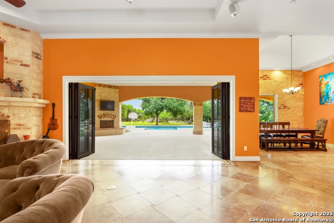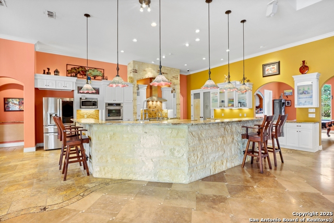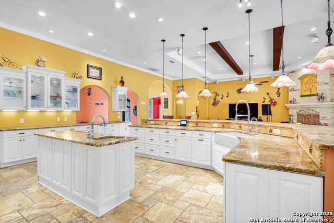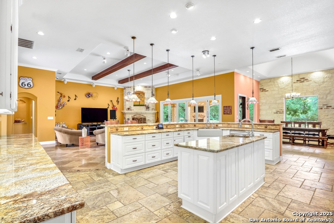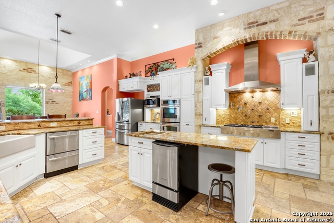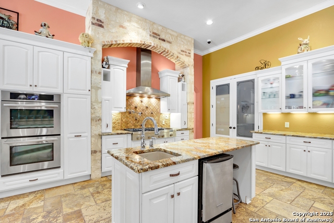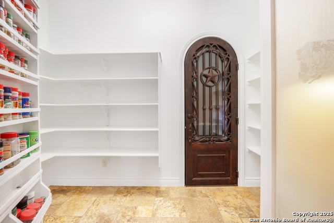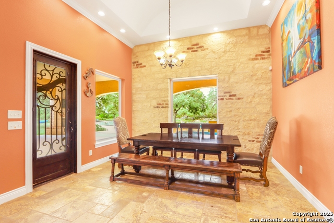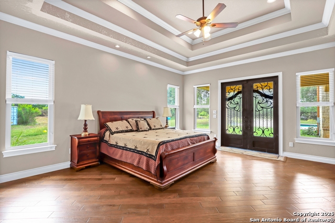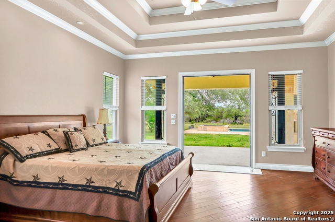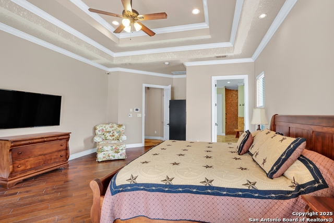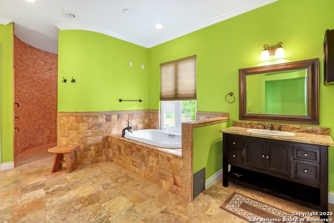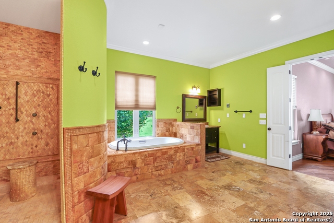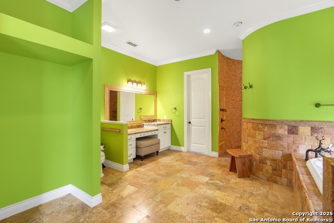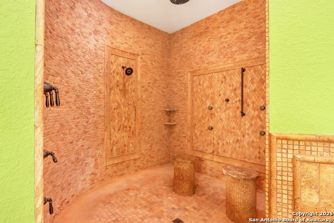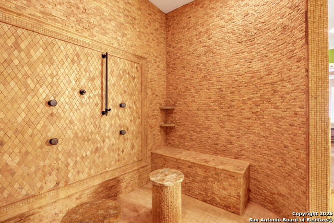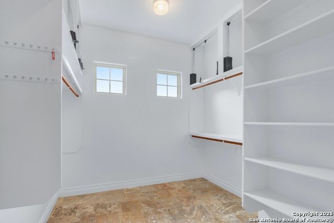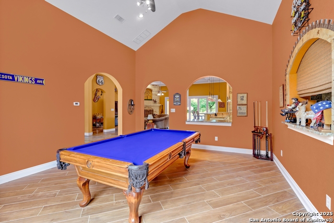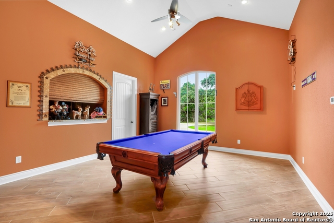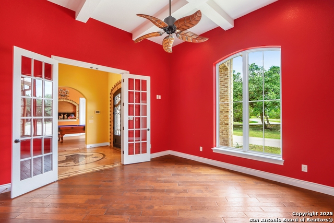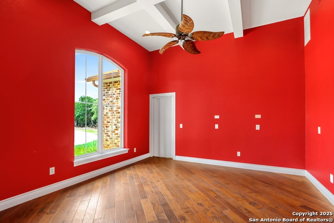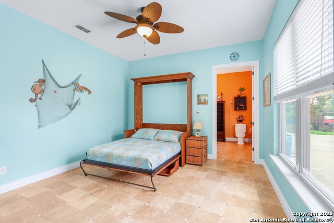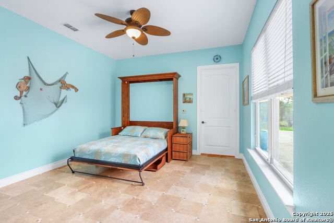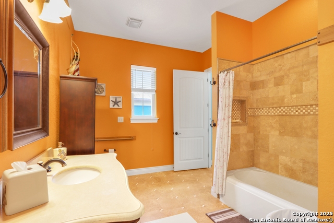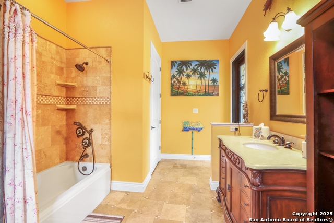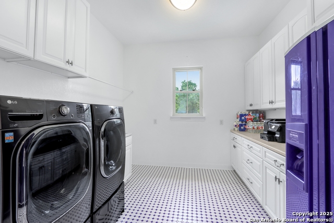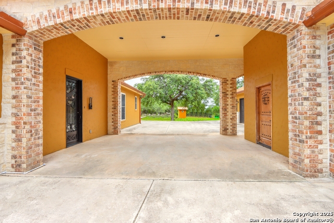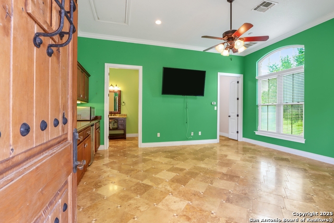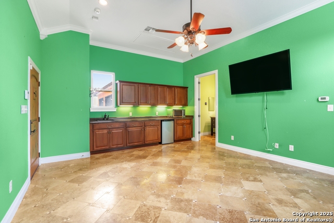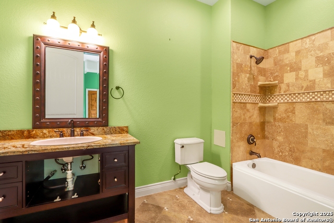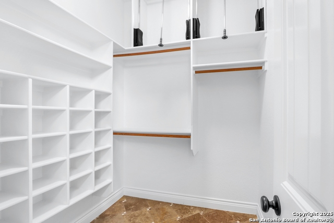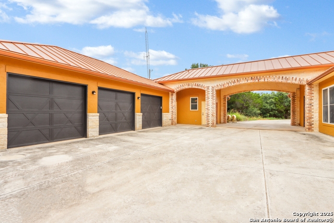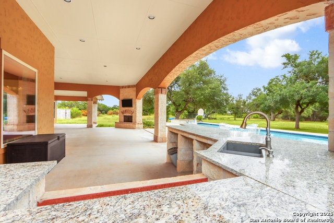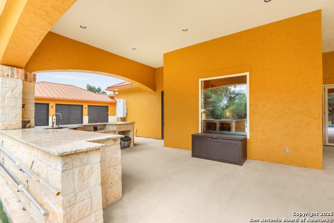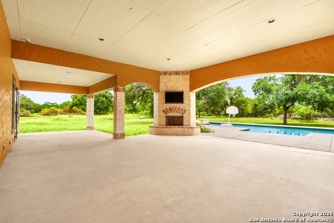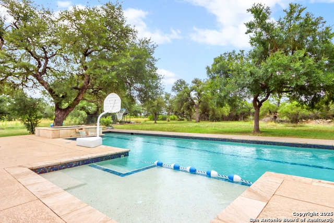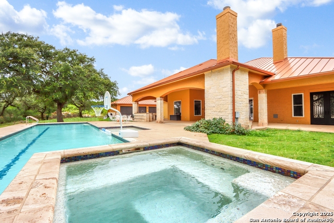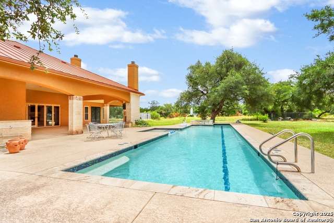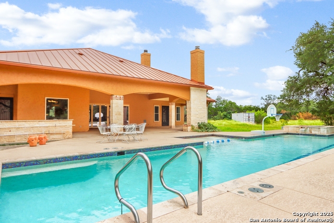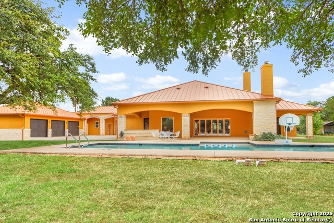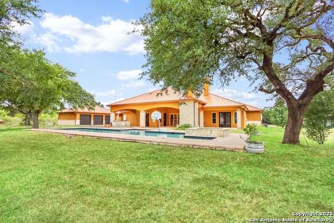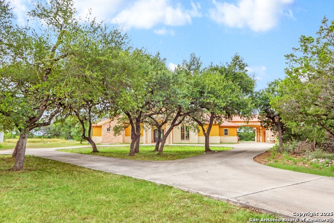2900 Rimrock, Spring Branch, TX 78070
Contact Sandy Perez
Schedule A Showing
Request more information
- MLS#: 1883166 ( Single Residential )
- Street Address: 2900 Rimrock
- Viewed: 10
- Price: $1,400,000
- Price sqft: $368
- Waterfront: No
- Year Built: 2009
- Bldg sqft: 3809
- Bedrooms: 2
- Total Baths: 4
- Full Baths: 4
- Garage / Parking Spaces: 3
- Days On Market: 49
- Additional Information
- County: COMAL
- City: Spring Branch
- Zipcode: 78070
- Subdivision: None
- District: Comal
- Elementary School: Call District
- Middle School: Call District
- High School: Call District
- Provided by: Reliance Residential Realty -
- Contact: Melody Rackley
- (210) 887-6769

- DMCA Notice
-
DescriptionWelcome to your Hill Country haven! This stunning custom one story home on 10 private acres offers the ultimate blend of elegance, comfort, and Texas charm. From the moment you step inside, you'll be captivated by the expansive great room, featuring soaring ceilings, a striking fireplace & bifold doors that open to enjoy the serene hill country lifestyle! The oversized chef's kitchen is a culinary masterpiece, equipped with Jenn Air appliances, abundant cabinetry, and generous counter space ideal for entertaining & all your culinary adventures. The adjacent dining area showcases a dramatic stone accent wall & expansive picture windows. The luxurious primary suite is a true retreat, with direct access to the pool/hot tub & an indulgent en suite spa bathroom complete with a custom walk in shower. A secondary bedroom sits conveniently next to a full bath that doubles as a pool bath, while the spacious study & billiard room (complete with its own en suite) offering potential for a third bedroom. The extended patio is built for entertaining with room for grilling, dining & relaxing poolside. Check out the size of the pool, complete with hot tub for enjoying the starry nights! Across the covered breezeway sits a separate 467 sqft guest suite & 3 car garage! This spectacular property lies outside a subdivision no HOA, no restrictions includes fencing, electric gate, circular driveway, & extensive parking. A rare opportunity to enjoy peaceful, upscale country living!
Property Location and Similar Properties
Features
Possible Terms
- Conventional
- FHA
- VA
- TX Vet
- Cash
Accessibility
- 2+ Access Exits
- Int Door Opening 32"+
- Doors-Swing-In
- Entry Slope less than 1 foot
- Grab Bars in Bathroom(s)
- Low Closet Rods
- No Carpet
- No Steps Down
- Stall Shower
- Wheelchair Accessible
Air Conditioning
- Three+ Central
Apprx Age
- 16
Builder Name
- unknown
Construction
- Pre-Owned
Contract
- Exclusive Right To Sell
Days On Market
- 16
Dom
- 16
Elementary School
- Call District
Energy Efficiency
- Tankless Water Heater
- Programmable Thermostat
- 12"+ Attic Insulation
- Double Pane Windows
- Low E Windows
- Foam Insulation
- Cellulose Insulation
- Ceiling Fans
- Recirculating Hot Water
Exterior Features
- Brick
- Stucco
Fireplace
- Two
- Family Room
- Other
Floor
- Ceramic Tile
- Wood
- Laminate
Foundation
- Slab
Garage Parking
- Three Car Garage
- Detached
- Oversized
Heating
- Heat Pump
Heating Fuel
- Electric
High School
- Call District
Home Owners Association Mandatory
- None
Inclusions
- Ceiling Fans
- Chandelier
- Washer Connection
- Dryer Connection
- Cook Top
- Built-In Oven
- Self-Cleaning Oven
- Gas Cooking
- Dishwasher
- Vent Fan
- Intercom
- Smoke Alarm
- Security System (Owned)
- Pre-Wired for Security
- Gas Water Heater
- Garage Door Opener
- Plumb for Water Softener
- Solid Counter Tops
- Carbon Monoxide Detector
- Propane Water Heater
- 2+ Water Heater Units
Instdir
- From 281N
- right on Puter Creek for 1/2 mile
- then veer left onto High Dr. Go 1 mile till you dead end at Rimrock Dr. Turn right & stay on Rimrock Dr. House is another 1/2 mile on the right. 2900 Rimrock Dr at big black gate
Interior Features
- One Living Area
- Two Eating Areas
- Island Kitchen
- Breakfast Bar
- Walk-In Pantry
- Study/Library
- Atrium
- Game Room
- Utility Room Inside
- High Ceilings
- Open Floor Plan
- High Speed Internet
- Laundry Main Level
- Walk in Closets
- Attic - Access only
- Not Applicable
Kitchen Length
- 26
Legal Description
- A-222 Sur- 41 J Herman
- Acres 10.017
Lot Description
- County VIew
- Horses Allowed
- 5 - 14 Acres
- Partially Wooded
- Mature Trees (ext feat)
- Secluded
- Level
Lot Improvements
- Streetlights
- Asphalt
- Gravel
Middle School
- Call District
Miscellaneous
- None/not applicable
Neighborhood Amenities
- None
Occupancy
- Owner
Other Structures
- Guest House
- Shed(s)
- Storage
Owner Lrealreb
- No
Ph To Show
- 210-222-2227
Possession
- Closing/Funding
Property Type
- Single Residential
Recent Rehab
- No
Roof
- Metal
School District
- Comal
Source Sqft
- Bldr Plans
Style
- One Story
- Ranch
Total Tax
- 23911.59
Views
- 10
Virtual Tour Url
- https://youtu.be/Vd_RWZryypE
Water/Sewer
- Private Well
- Septic
Window Coverings
- All Remain
Year Built
- 2009



