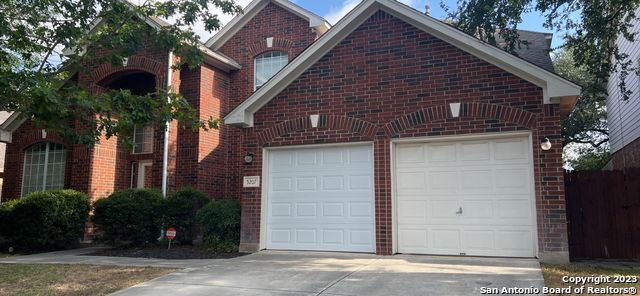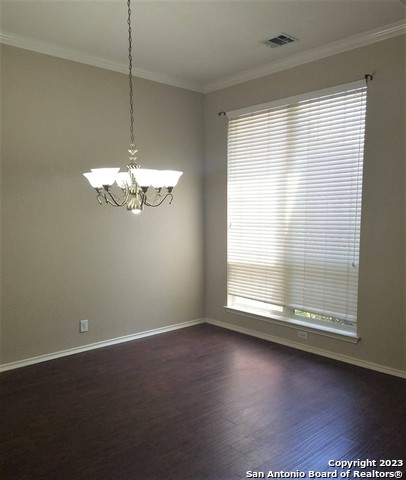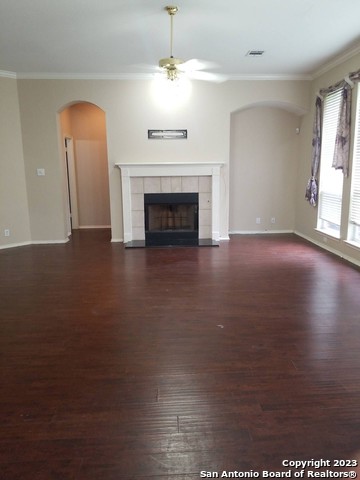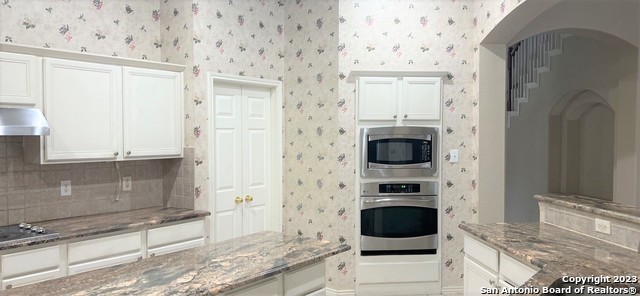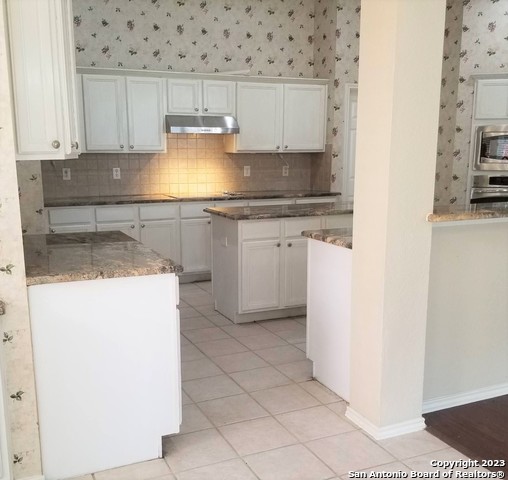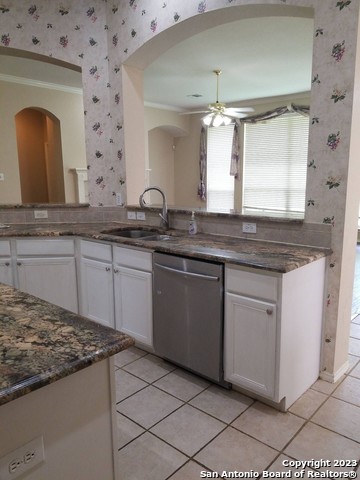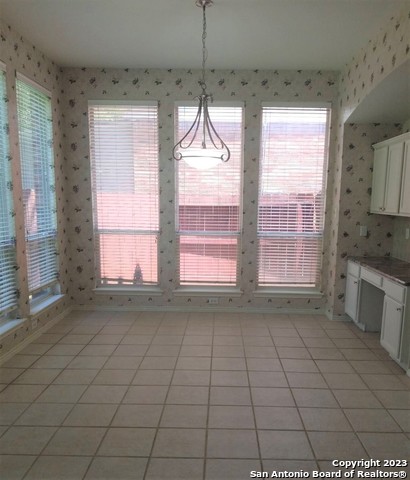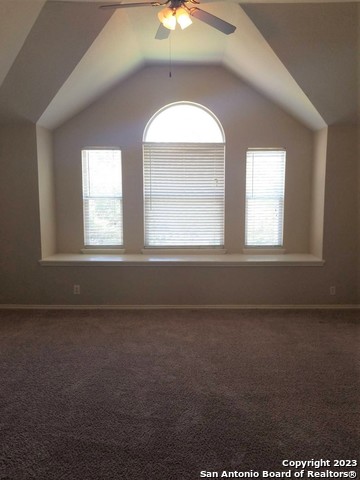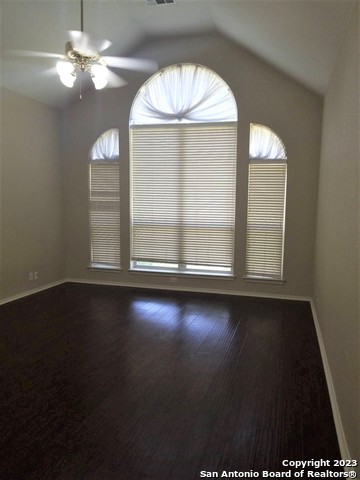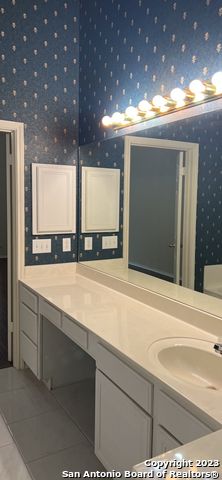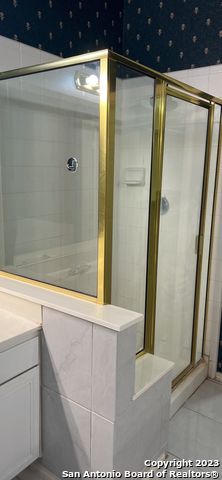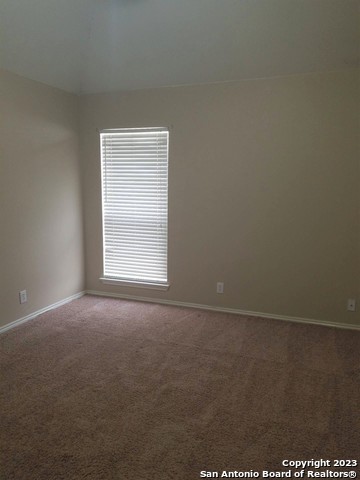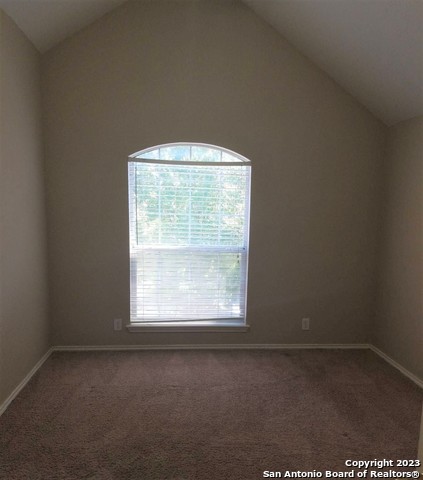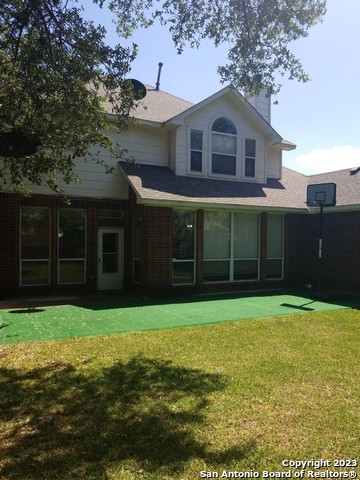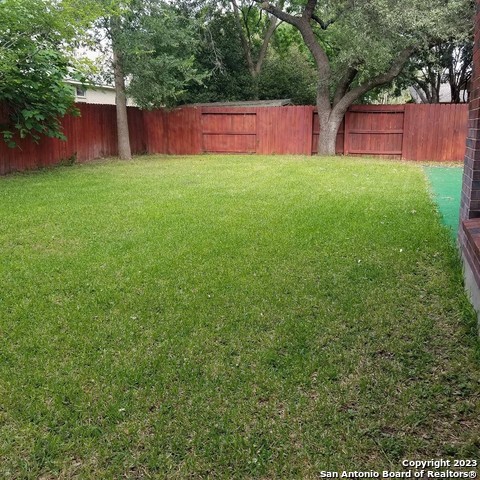5207 Sagail Pl, San Antonio, TX 78249
Contact Sandy Perez
Schedule A Showing
Request more information
- MLS#: 1883135 ( Residential Rental )
- Street Address: 5207 Sagail Pl
- Viewed: 29
- Price: $2,800
- Price sqft: $1
- Waterfront: No
- Year Built: 1999
- Bldg sqft: 3440
- Bedrooms: 4
- Total Baths: 3
- Full Baths: 2
- 1/2 Baths: 1
- Days On Market: 26
- Additional Information
- County: BEXAR
- City: San Antonio
- Zipcode: 78249
- Subdivision: Oakland Heights
- District: Northside
- Elementary School: Lockhill
- Middle School: Rawlinson
- High School: Clark
- Provided by: BHHS Don Johnson Realtors - SA
- Contact: Linda Luna
- (210) 493-1766

- DMCA Notice
-
DescriptionSpacious 4 bedroom home located in the gated community of Oakland Heights. Fireplace in the living room, eat in kitchen, high ceilings, large windows overlooking backyard all around the home. 2 dining areas, 3 bedrooms upstairs with large loft for gameroom or media room, jack n jill bathroom between 2 bedrooms, school around the corner, great location off De Zavala /Vance Jackson and UTSA, easy access to 1604 and IH10.
Property Location and Similar Properties
Features
Air Conditioning
- Two Central
Application Fee
- 75
Application Form
- ON LINE
Apply At
- WWW.REALSA.COM
Apprx Age
- 26
Builder Name
- UNKNOWN
Common Area Amenities
- Playground
Days On Market
- 12
Dom
- 12
Elementary School
- Lockhill
Exterior Features
- Brick
Fireplace
- Living Room
Flooring
- Carpeting
- Ceramic Tile
- Laminate
Foundation
- Slab
Garage Parking
- Two Car Garage
Heating
- Central
Heating Fuel
- Electric
High School
- Clark
Inclusions
- Ceiling Fans
- Washer Connection
- Dryer Connection
- Cook Top
- Built-In Oven
- Disposal
- Dishwasher
- Security System (Owned)
- Pre-Wired for Security
- Gas Water Heater
- Smooth Cooktop
Instdir
- FROM 1604TO VANCE JACKSON . TURN SOUTH AND GO TO ASHTON AUDREY. LEFT ON BARSAN RIGHT TO SAGAIL PL. OR FOFF DE ZAVALA.
Interior Features
- Two Living Area
- Separate Dining Room
- Eat-In Kitchen
- Two Eating Areas
- Island Kitchen
- Breakfast Bar
- Walk-In Pantry
- Atrium
- Loft
- Utility Room Inside
- Secondary Bedroom Down
- High Ceilings
- Open Floor Plan
- Cable TV Available
- High Speed Internet
Kitchen Length
- 16
Legal Description
- NCB 15825 BLK 19 LOT 71
Max Num Of Months
- 12
Middle School
- Rawlinson
Min Num Of Months
- 12
Miscellaneous
- Broker-Manager
Occupancy
- Vacant
Owner Lrealreb
- No
Personal Checks Accepted
- No
Pet Deposit
- 300
Ph To Show
- 210-222-2227
Property Type
- Residential Rental
Restrictions
- Other
Roof
- Composition
Salerent
- For Rent
School District
- Northside
Section 8 Qualified
- No
Security
- Security System
Security Deposit
- 2800
Source Sqft
- Appsl Dist
Style
- Two Story
- Contemporary
Tenant Pays
- Gas/Electric
- Water/Sewer
- Yard Maintenance
- Garbage Pickup
- Renters Insurance Required
Utility Supplier Elec
- CPS
Utility Supplier Gas
- CPS
Utility Supplier Grbge
- CITY
Utility Supplier Sewer
- SAWS
Utility Supplier Water
- SAWS
Views
- 29
Water/Sewer
- Water System
- Sewer System
Window Coverings
- Some Remain
Year Built
- 1999



