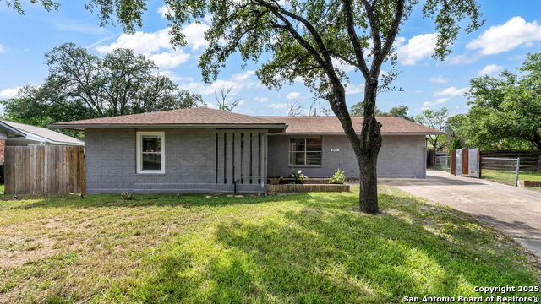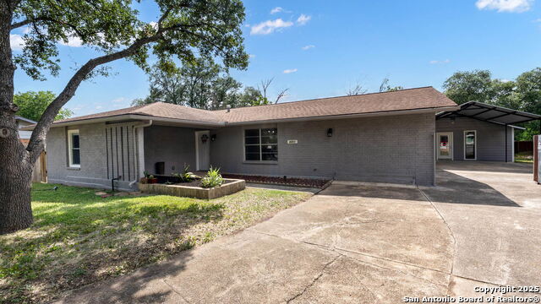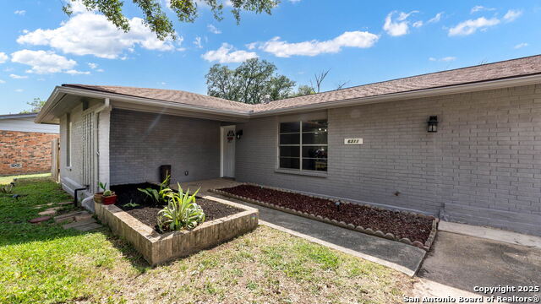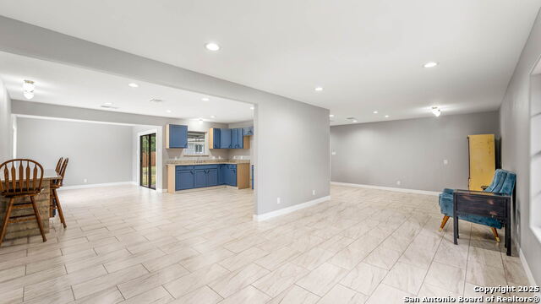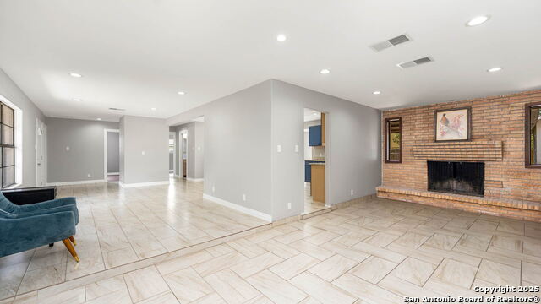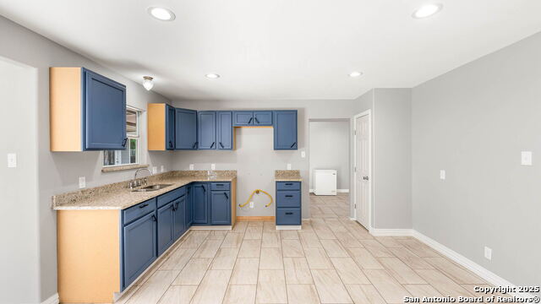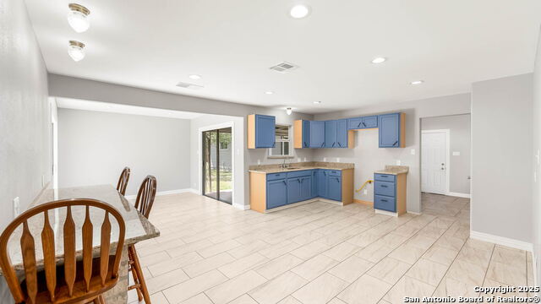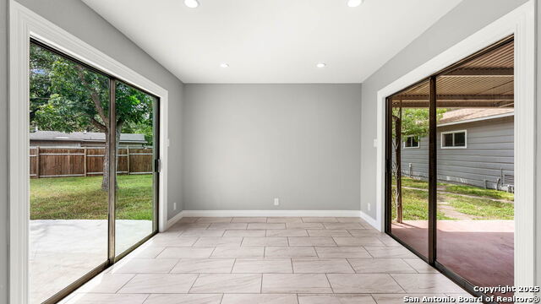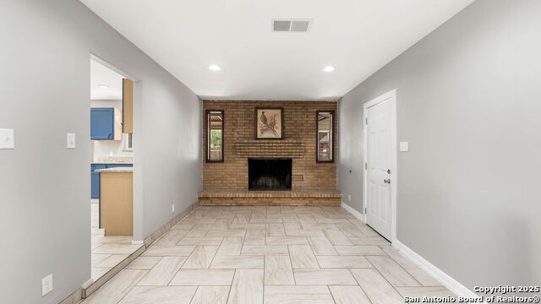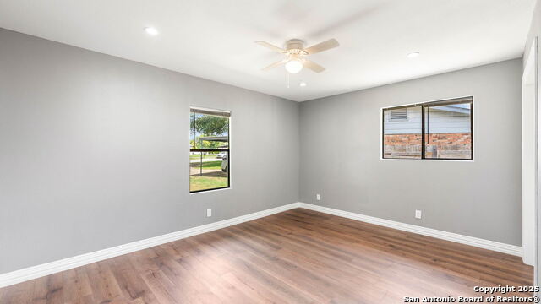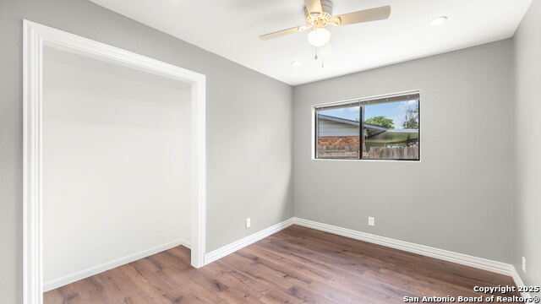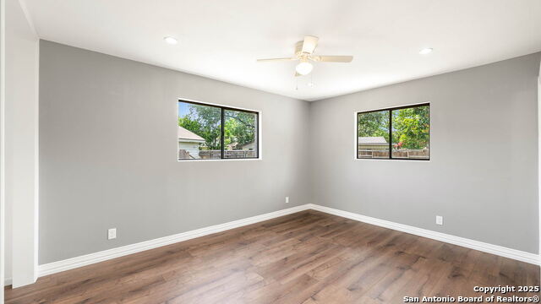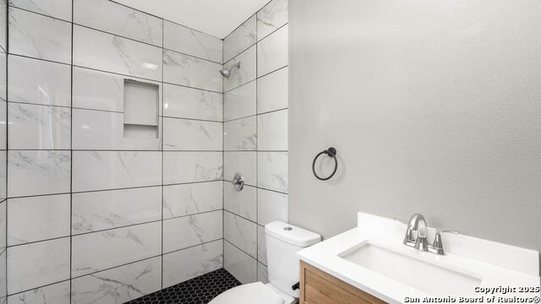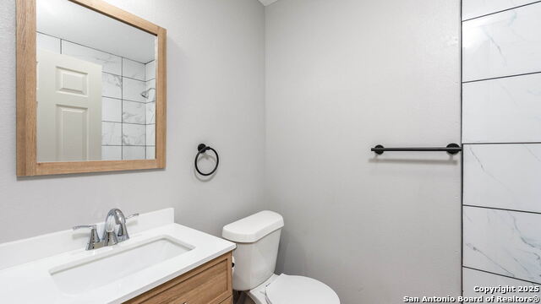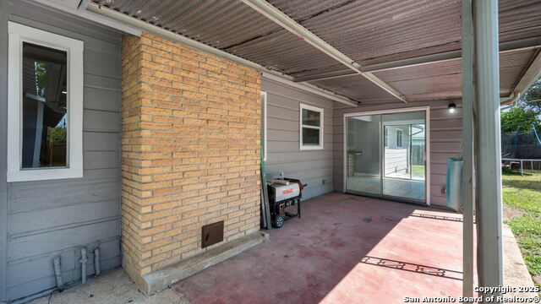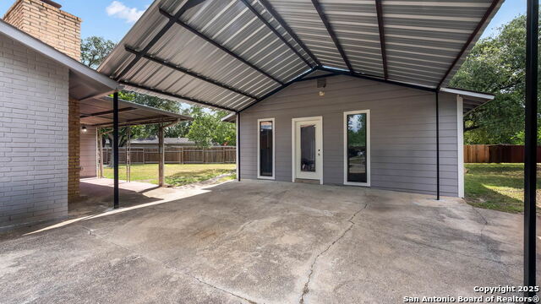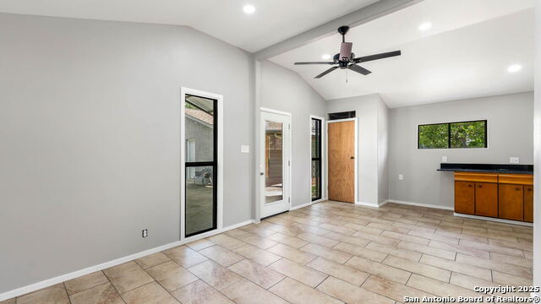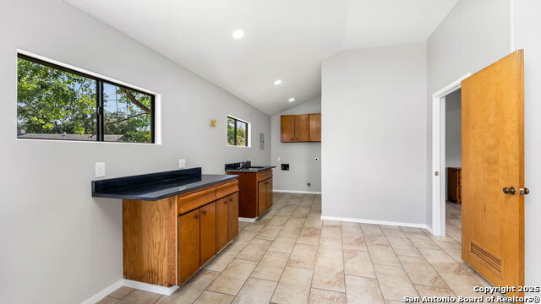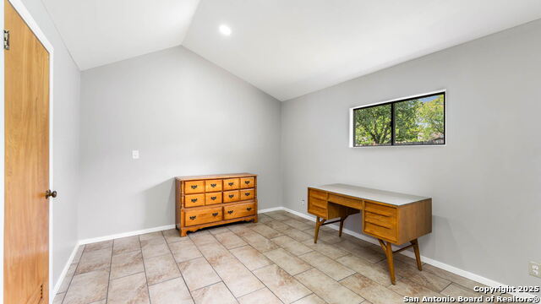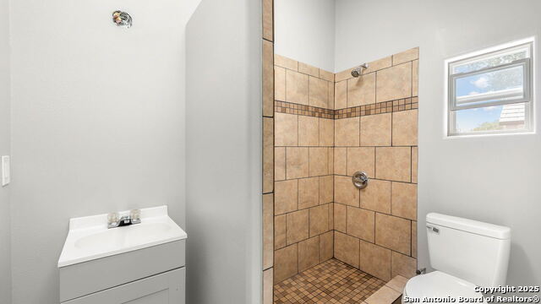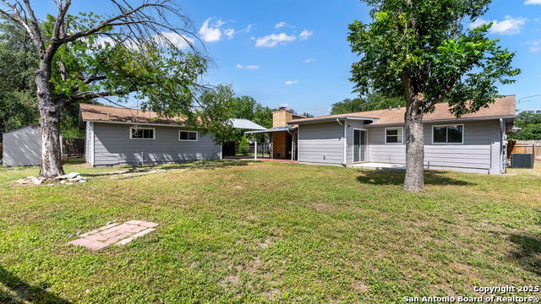6311 Macaw , San Antonio, TX 78218
Contact Sandy Perez
Schedule A Showing
Request more information
- MLS#: 1883131 ( Single Residential )
- Street Address: 6311 Macaw
- Viewed: 38
- Price: $387,000
- Price sqft: $226
- Waterfront: No
- Year Built: 1967
- Bldg sqft: 1711
- Bedrooms: 4
- Total Baths: 3
- Full Baths: 3
- Garage / Parking Spaces: 1
- Days On Market: 36
- Additional Information
- County: BEXAR
- City: San Antonio
- Zipcode: 78218
- Subdivision: East Terrell Heights (ne)
- District: North East I.S.D.
- Elementary School: East Terrell Hills Ele
- Middle School: Garner
- High School: Roosevelt
- Provided by: Padilla Realty
- Contact: Mariela Luna
- (210) 986-3907

- DMCA Notice
-
DescriptionCharming Renovated Home with Private Casita on a Cul de sac with big backyard in Established Neighborhood!!!!! Welcome to this beautifully renovated home nestled in a well established neighborhood, offering both style and functionality. The main house features 3 spacious bedrooms and 2 modern full bathrooms, showcasing updated finishes, fresh paint, and an open concept living space perfect for entertaining or relaxing with family. The true gem of this property is the fully equipped casita, ideal for multi generational living, guests, or potential rental income. This private suite includes 1 bedroom, a full bathroom, and its own separate entrance providing comfort and privacy for everyone. Enjoy peace of mind with all the recent updates while benefiting from the charm and mature surroundings of the neighborhood. Whether you're looking for space, flexibility, or investment potential, this home checks all the boxes! Don't miss the opportunity to own this versatile and move in ready property!
Property Location and Similar Properties
Features
Possible Terms
- Conventional
- FHA
- VA
- Cash
Air Conditioning
- One Central
Apprx Age
- 58
Builder Name
- Unknown
Construction
- Pre-Owned
Contract
- Exclusive Right To Sell
Days On Market
- 12
Currently Being Leased
- No
Dom
- 12
Elementary School
- East Terrell Hills Ele
Energy Efficiency
- Smart Electric Meter
- 16+ SEER AC
- Programmable Thermostat
- 12"+ Attic Insulation
- Variable Speed HVAC
- High Efficiency Water Heater
- Ceiling Fans
Exterior Features
- Brick
- Wood
Fireplace
- One
Floor
- Ceramic Tile
Foundation
- Slab
Garage Parking
- None/Not Applicable
Green Features
- Mechanical Fresh Air
Heating
- Central
Heating Fuel
- Electric
- Natural Gas
High School
- Roosevelt
Home Owners Association Mandatory
- None
Home Faces
- East
Inclusions
- Ceiling Fans
- Solid Counter Tops
- Carbon Monoxide Detector
- Propane Water Heater
- City Garbage service
Instdir
- Take I-410 loop N
- take exit 24 toward Harry Wurzbach Rd./JBSA-Ft. Sam Houston
- turn left on Rittiman Rd.
- turn left on Mandarin
- turn left onto Mabuni Dr.
- turn right onto Macaw St. house is on then left.
Interior Features
- Three Living Area
- Separate Dining Room
- Eat-In Kitchen
Kitchen Length
- 14
Legal Desc Lot
- 34
Legal Description
- Ncb 13850 Blk 1 Lot 34
Lot Description
- Cul-de-Sac/Dead End
- Mature Trees (ext feat)
- Level
Lot Improvements
- Street Paved
- Sidewalks
Middle School
- Garner
Miscellaneous
- Investor Potential
- As-Is
Neighborhood Amenities
- None
Occupancy
- Vacant
Other Structures
- Guest House
- Second Residence
- Shed(s)
Owner Lrealreb
- No
Ph To Show
- 210-986-3907
Possession
- Closing/Funding
Property Type
- Single Residential
Recent Rehab
- Yes
Roof
- Composition
School District
- North East I.S.D.
Source Sqft
- Appsl Dist
Style
- One Story
Total Tax
- 6199.31
Utility Supplier Elec
- CPS
Utility Supplier Gas
- CPS
Utility Supplier Grbge
- City
Utility Supplier Sewer
- SAWS
Utility Supplier Water
- SAWS
Views
- 38
Water/Sewer
- City
Window Coverings
- Some Remain
Year Built
- 1967



