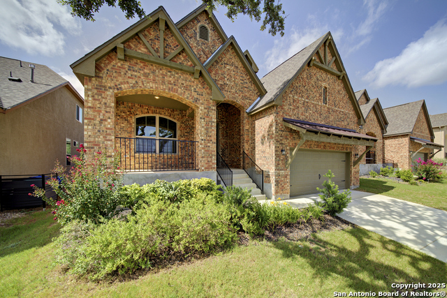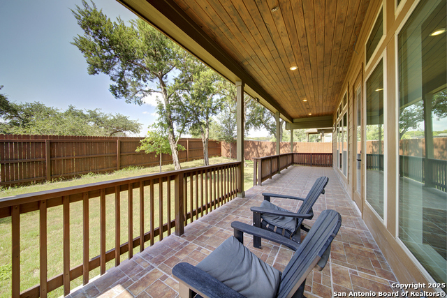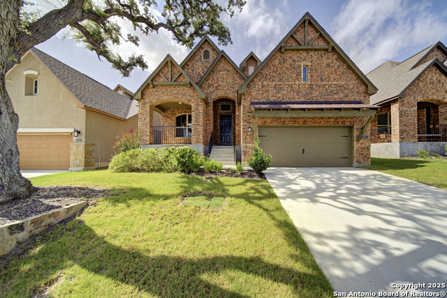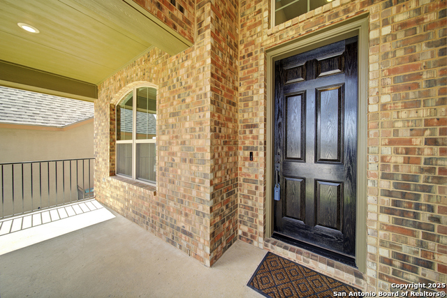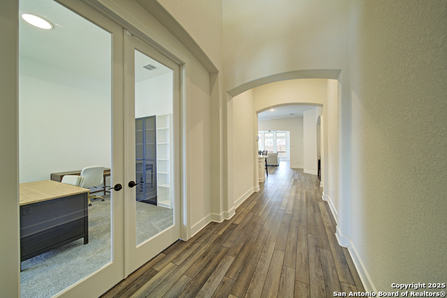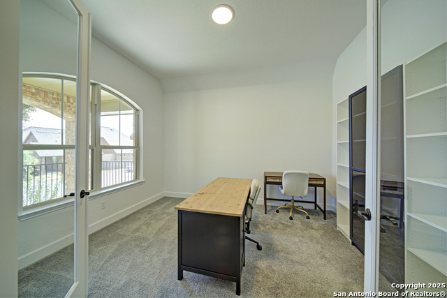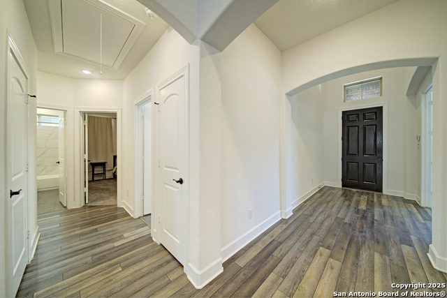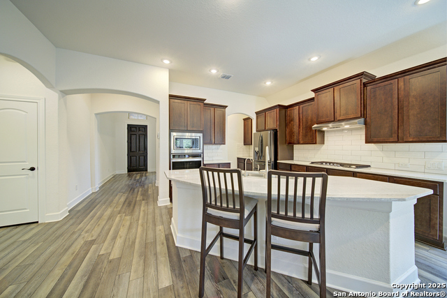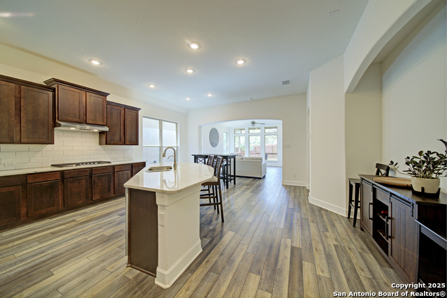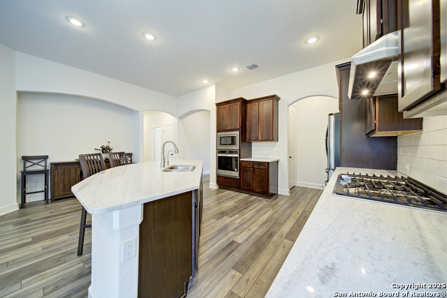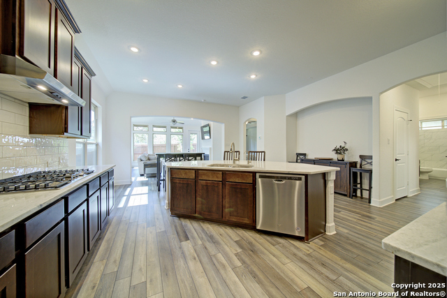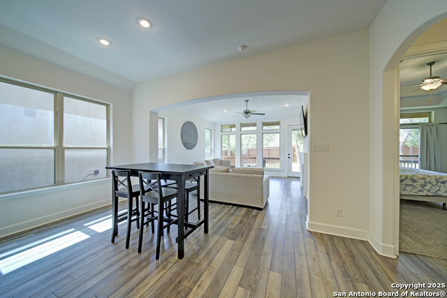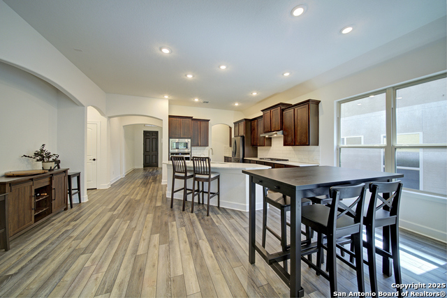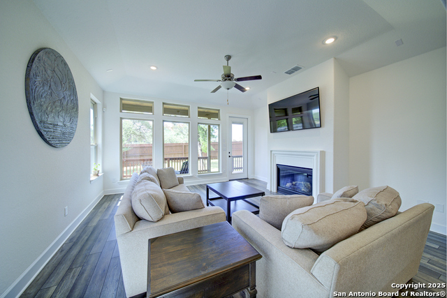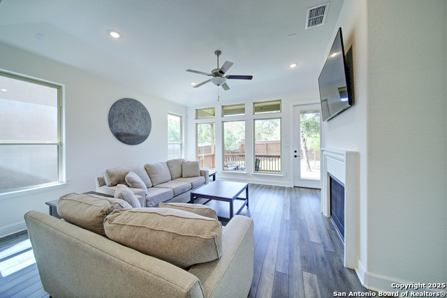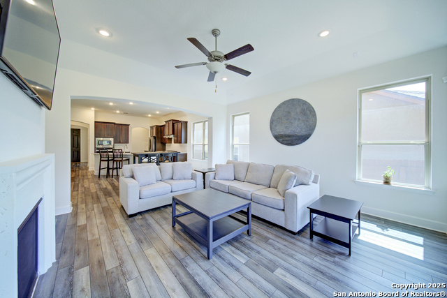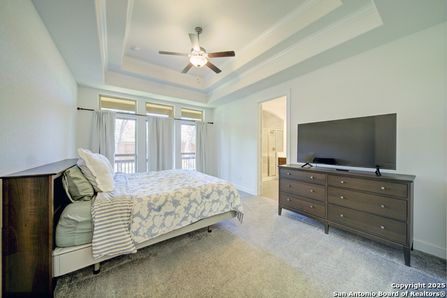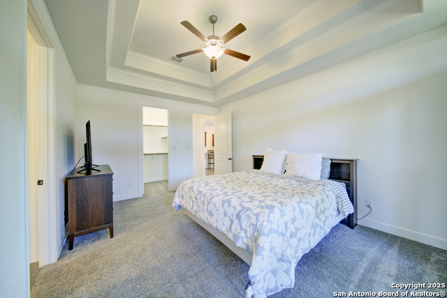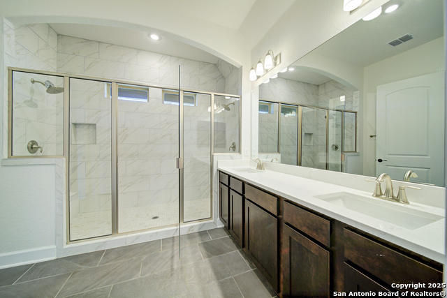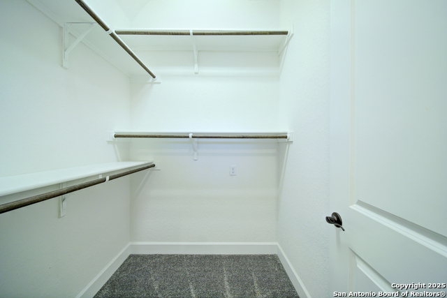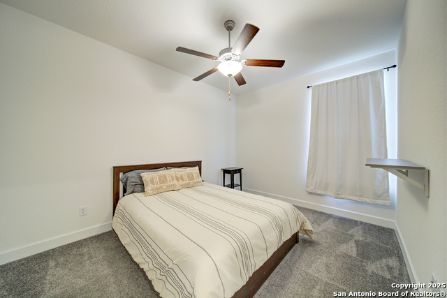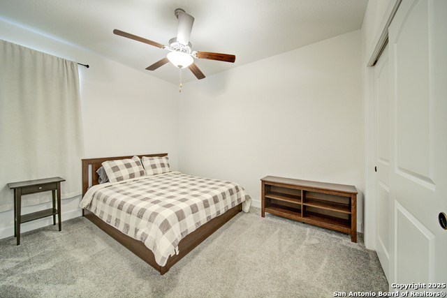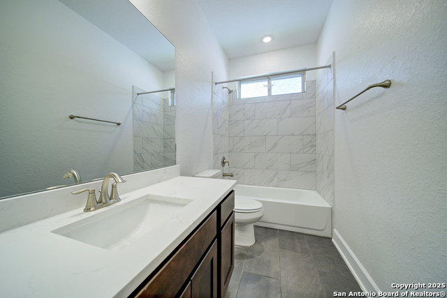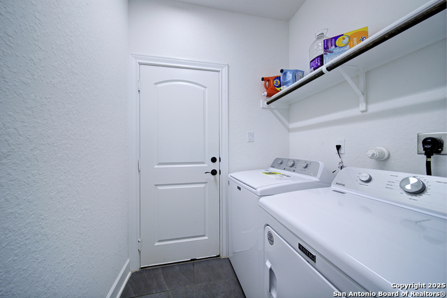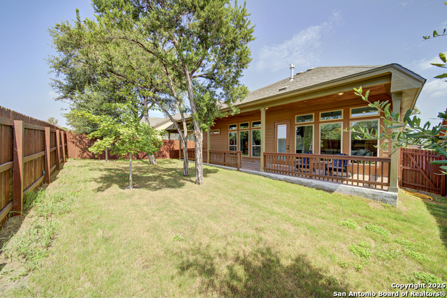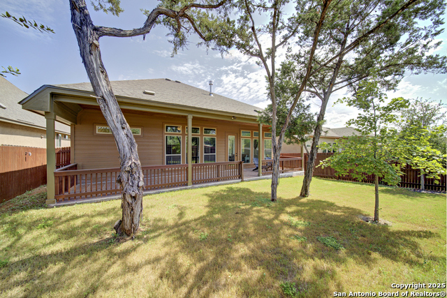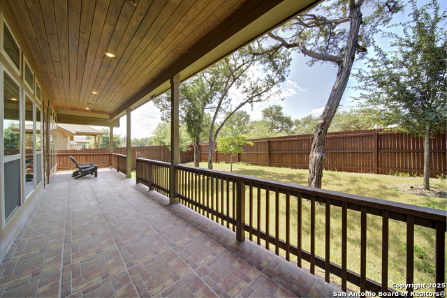8602 Glass Gem Dr, San Antonio, TX 78249
Contact Sandy Perez
Schedule A Showing
Request more information
- MLS#: 1883089 ( Single Residential )
- Street Address: 8602 Glass Gem Dr
- Viewed: 33
- Price: $475,000
- Price sqft: $241
- Waterfront: No
- Year Built: 2022
- Bldg sqft: 1975
- Bedrooms: 3
- Total Baths: 2
- Full Baths: 2
- Garage / Parking Spaces: 2
- Days On Market: 25
- Additional Information
- County: BEXAR
- City: San Antonio
- Zipcode: 78249
- Subdivision: Agave Trace
- District: Northside
- Elementary School: Steubing
- Middle School: Stinson Katherine
- High School: Louis D Brandeis
- Provided by: Fathom Realty
- Contact: Alexandria Nobilo
- (832) 496-6808

- DMCA Notice
-
Description**SELLER IS OFFERING $5,000 TO HELP BUY DOWN INTEREST RATE / REDUCE CLOSING COSTS** This beautiful and spacious 1 story home features 3 bedrooms, 2 full bathrooms, and a private office space perfect for those working or studying from home. Nestled in the tranquil Agave Trace neighborhood with less than 50 home sites, this property built by Texas Homes offers comfort, style, and thoughtful upgrades throughout. With a large, extended covered patio and mature trees, the backyard is perfect for hosting parties or enjoying your morning cup of coffee. Step inside to find luxury vinyl plank flooring that flows seamlessly through the main living spaces. The open concept living area features a cozy gas fireplace, and warm natural light. The kitchen is a true highlight, featuring granite countertops, a 5 burner gas stove, stainless steel appliances, a coffee nook, and a spacious walk in pantry. The LG refrigerator, along with the washer and dryer, are included with the home. The primary suite boasts a luxurious mudset shower, dual vanities, and two walk in closets. Both secondary bedrooms are equipped with ceiling fans for year round comfort. Additional upgrades include pre plumbing for a water softener system, and pre wired for security and surround sound system. With quality finishes and a warm, inviting feel, make this residence your home today!
Property Location and Similar Properties
Features
Possible Terms
- Conventional
- FHA
- VA
- Cash
Air Conditioning
- One Central
- Heat Pump
Builder Name
- Texas Homes
Construction
- Pre-Owned
Contract
- Exclusive Right To Sell
Days On Market
- 13
Dom
- 13
Elementary School
- Steubing
Energy Efficiency
- Programmable Thermostat
- Radiant Barrier
- Ceiling Fans
Exterior Features
- Brick
- 4 Sides Masonry
- Stone/Rock
- Stucco
- Cement Fiber
Fireplace
- One
- Living Room
- Gas Logs Included
Floor
- Carpeting
- Ceramic Tile
- Vinyl
Foundation
- Slab
Garage Parking
- Two Car Garage
Heating
- Central
- Heat Pump
Heating Fuel
- Natural Gas
High School
- Louis D Brandeis
Home Owners Association Fee
- 200
Home Owners Association Frequency
- Quarterly
Home Owners Association Mandatory
- Mandatory
Home Owners Association Name
- ASSOCIA HILL COUNTRY
Inclusions
- Ceiling Fans
- Washer Connection
- Dryer Connection
- Washer
- Dryer
- Built-In Oven
- Self-Cleaning Oven
- Microwave Oven
- Stove/Range
- Gas Cooking
- Refrigerator
- Disposal
- Dishwasher
- Smoke Alarm
- Pre-Wired for Security
- Gas Water Heater
- Garage Door Opener
- Plumb for Water Softener
- City Garbage service
Instdir
- From Loop 1604 (east and westbound) exit Bandera Rd
- Turn south on Bandera Rd to Prue Rd
- Turn left onto Prue Rd and then turn left onto S Hausman Rd
- Subdivision will be about 1/4 mile down on the right side
Interior Features
- One Living Area
- Eat-In Kitchen
- Island Kitchen
- Walk-In Pantry
- Study/Library
- 1st Floor Lvl/No Steps
- High Ceilings
- Open Floor Plan
- Laundry Main Level
- Walk in Closets
- Attic - Pull Down Stairs
- Attic - Radiant Barrier Decking
Kitchen Length
- 16
Legal Description
- NCB 18047 (MTD S HAUSMAN SUBD)
- BLOCK 4 LOT 9
Lot Description
- Mature Trees (ext feat)
Lot Improvements
- Sidewalks
- Streetlights
Middle School
- Stinson Katherine
Miscellaneous
- Builder 10-Year Warranty
Multiple HOA
- No
Neighborhood Amenities
- None
Occupancy
- Owner
Owner Lrealreb
- No
Ph To Show
- 2102222227
Possession
- Closing/Funding
Property Type
- Single Residential
Roof
- Composition
School District
- Northside
Source Sqft
- Appsl Dist
Style
- One Story
Total Tax
- 10402.76
Utility Supplier Elec
- CPS
Utility Supplier Gas
- CPS
Utility Supplier Sewer
- SAWS
Utility Supplier Water
- SAWS
Views
- 33
Water/Sewer
- City
Window Coverings
- Some Remain
Year Built
- 2022



