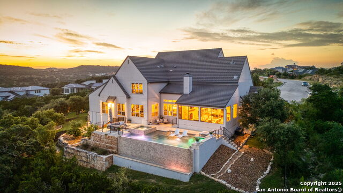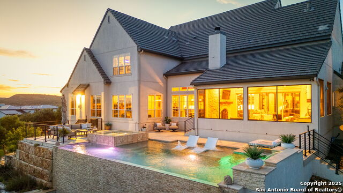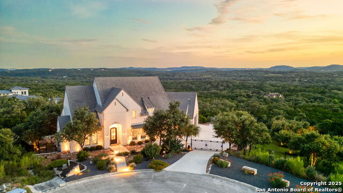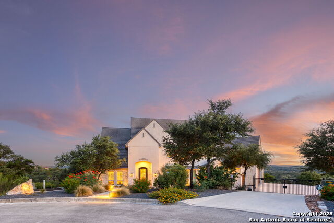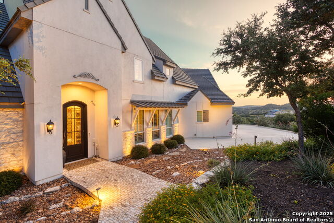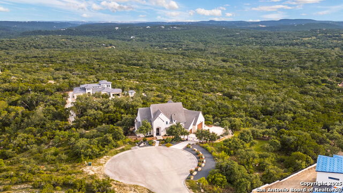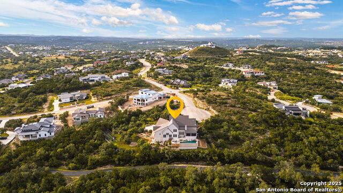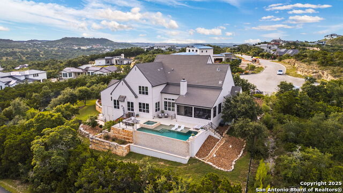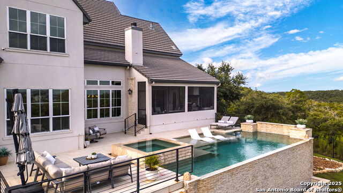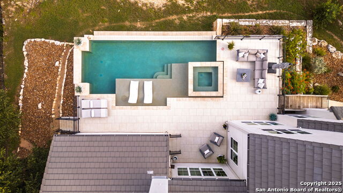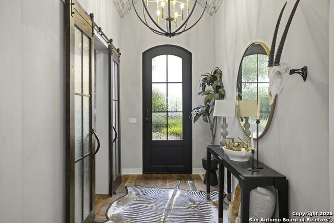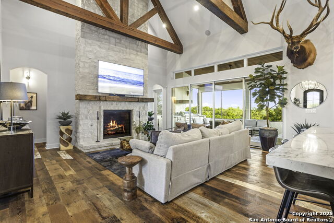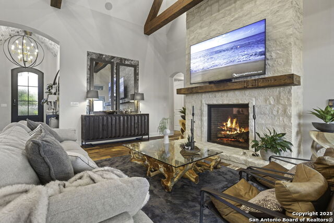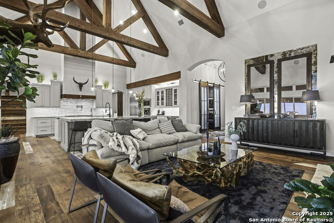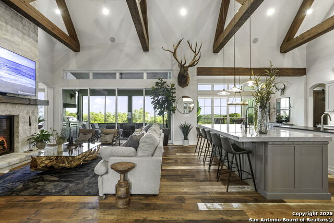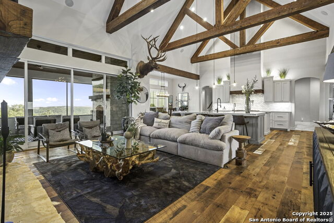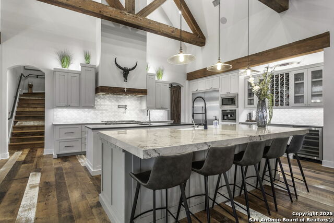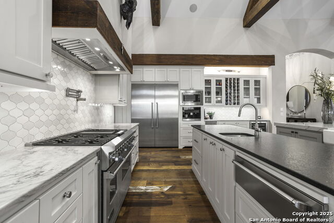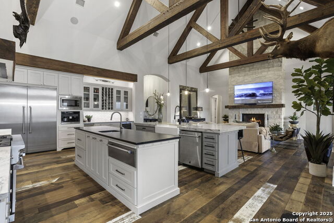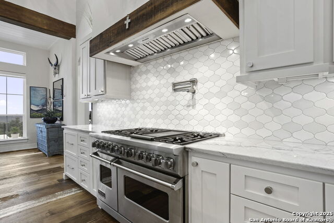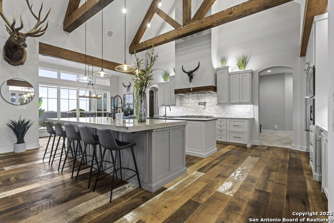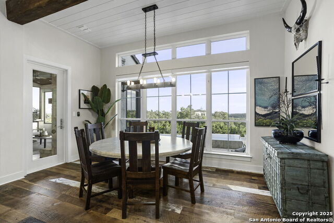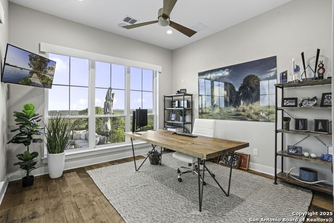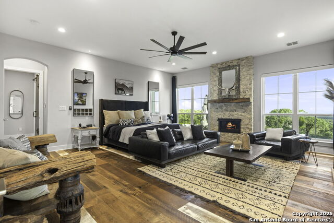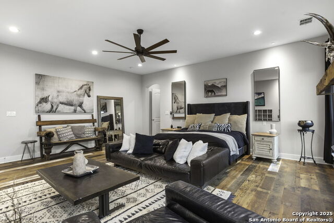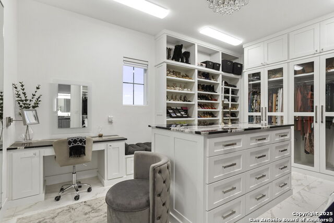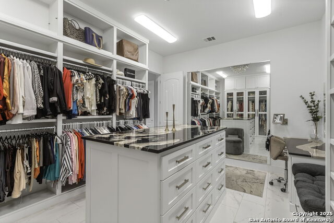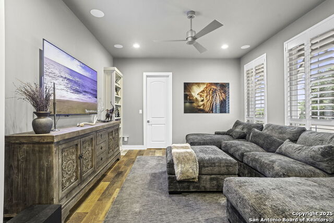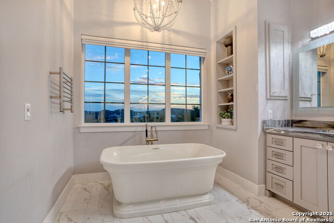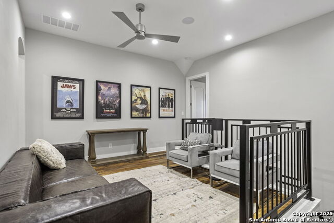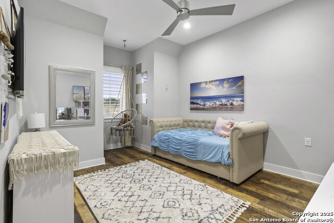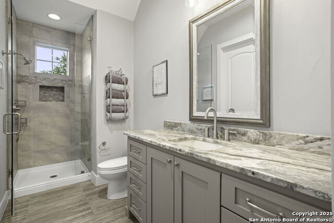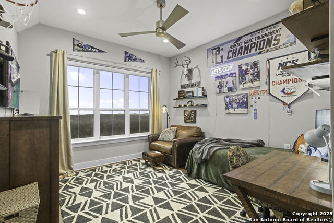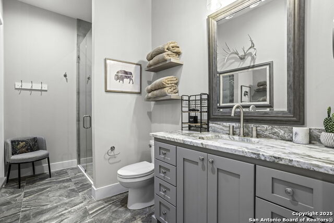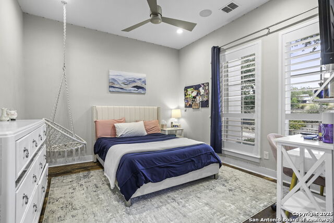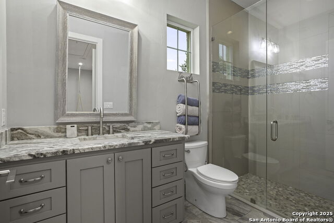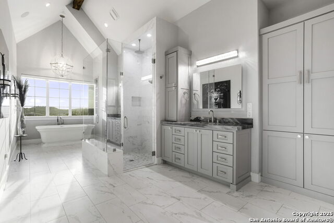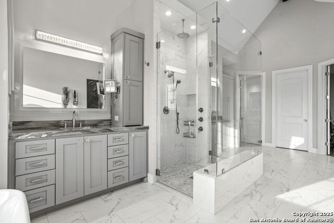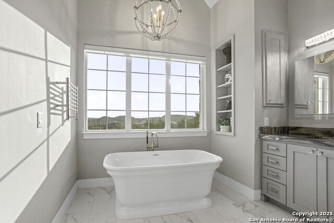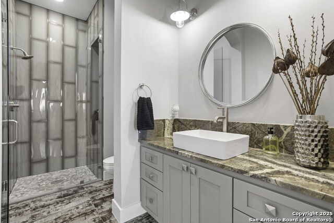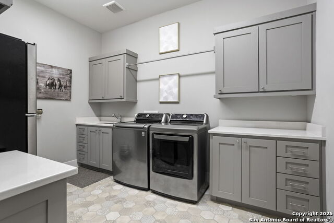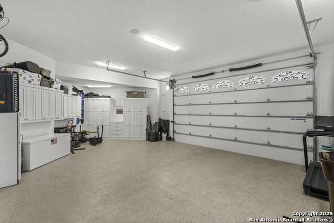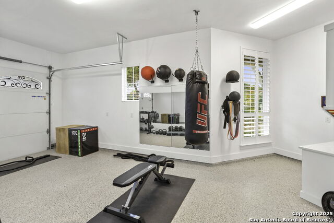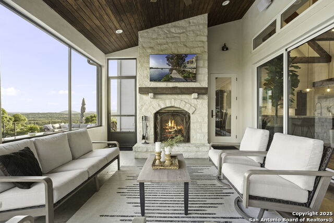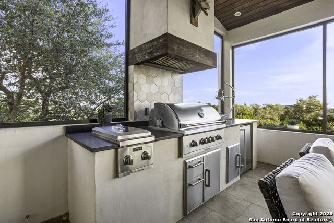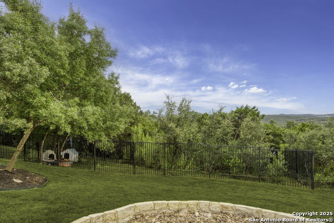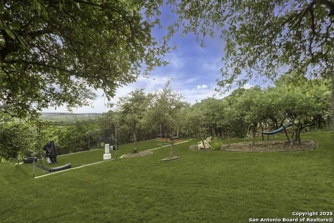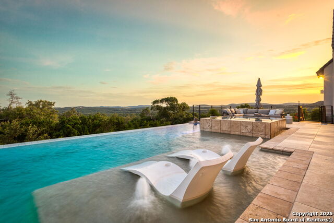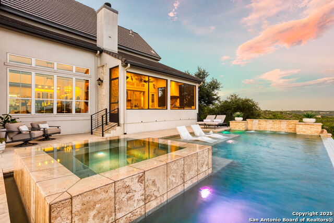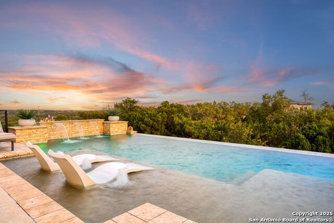22605 Homestead Mesa, San Antonio, TX 78255
Contact Sandy Perez
Schedule A Showing
Request more information
Reduced
- MLS#: 1883088 ( Single Residential )
- Street Address: 22605 Homestead Mesa
- Viewed: 1
- Price: $1,940,000
- Price sqft: $422
- Waterfront: No
- Year Built: 2018
- Bldg sqft: 4594
- Bedrooms: 5
- Total Baths: 6
- Full Baths: 5
- 1/2 Baths: 1
- Garage / Parking Spaces: 3
- Days On Market: 70
- Additional Information
- County: BEXAR
- City: San Antonio
- Zipcode: 78255
- Subdivision: Canyons At Scenic Loop
- District: Northside
- Elementary School: Sara B McAndrew
- Middle School: Rawlinson
- High School: Clark
- Provided by: Real Broker, LLC
- Contact: Alyssa Oliver
- (855) 450-0442

- DMCA Notice
-
DescriptionJoin me for an Open House this Saturday from 11:00 AM to 1:00 PM! Discover resort style living in this stunning 5 bedroom, 6.5 bath estate nestled on 1.27 fully fenced acres in San Antonio's prestigious gated community. With 4,594 sq. ft. of luxury, every detail is designed for comfort and entertaining. The expansive 5 car garage features 10 ft openings and a lift, while inside, every bedroom enjoys a private ensuite. The gourmet kitchen boasts commercial grade appliances, double islands, and even a pizza oven, flowing seamlessly into the living space with a 12 ft sliding glass door. Vaulted ceilings, 3 fireplaces, surround sound throughout, and motorized blinds add to the elegance. Retreat to the primary suite with his & hers closets, a spa inspired bath, and a built in safe room. Energy efficiency is unmatched with foam insulation, central vacuum, and dual tankless water heaters. Outdoors is an entertainer's dream enjoy a full outdoor kitchen, private batting cage, and separate fenced dog space. Oversized windows capture breathtaking 270 Hill Country views, while the gated entry ensures privacy and security. This property offers the perfect blend of luxury, lifestyle, and location a rare opportunity to own a true Texas Hill Country estate.
Property Location and Similar Properties
Features
Possible Terms
- Conventional
- FHA
- VA
- Cash
Air Conditioning
- Three+ Central
Builder Name
- Character House
Construction
- Pre-Owned
Contract
- Exclusive Right To Sell
Days On Market
- 67
Currently Being Leased
- No
Dom
- 67
Elementary School
- Sara B McAndrew
Energy Efficiency
- Tankless Water Heater
- 16+ SEER AC
- Programmable Thermostat
- Double Pane Windows
- Energy Star Appliances
- Low E Windows
- High Efficiency Water Heater
- Foam Insulation
- Ceiling Fans
Exterior Features
- 4 Sides Masonry
- Stucco
- Rock/Stone Veneer
Fireplace
- One
- Living Room
- Primary Bedroom
Floor
- Ceramic Tile
- Wood
Foundation
- Slab
Garage Parking
- Three Car Garage
- Attached
- Side Entry
- Oversized
Green Features
- Drought Tolerant Plants
- Low Flow Commode
Heating
- Central
Heating Fuel
- Natural Gas
High School
- Clark
Home Owners Association Fee
- 900
Home Owners Association Frequency
- Annually
Home Owners Association Mandatory
- Mandatory
Home Owners Association Name
- CANYONS PROPERTY OWNERS ASSOCIATION
Inclusions
- Ceiling Fans
- Chandelier
- Washer Connection
- Dryer Connection
- Built-In Oven
- Microwave Oven
- Gas Cooking
- Gas Grill
- Refrigerator
- Disposal
- Dishwasher
- Ice Maker Connection
- Water Softener (owned)
- Smoke Alarm
- Garage Door Opener
- Solid Counter Tops
- Double Ovens
- Custom Cabinets
- 2+ Water Heater Units
Instdir
- From 1604 E
- take I-10 W/US-87 N to Frontage Rd
- then exit 551 from I-10 W/US-87 N
- continue on Frontage Rd
- then Boerne Stage Rd
- Cross Mountain Trail and Ivory Canyon to Homestead Mesa. Home will be on the right.
Interior Features
- Three Living Area
- Separate Dining Room
- Eat-In Kitchen
- Two Eating Areas
- Island Kitchen
- Breakfast Bar
- Walk-In Pantry
- Study/Library
- Game Room
- Utility Room Inside
- Secondary Bedroom Down
- High Ceilings
- Open Floor Plan
- Cable TV Available
- High Speed Internet
- Laundry Main Level
- Attic - Partially Finished
- Attic - Floored
Kitchen Length
- 22
Legal Desc Lot
- 84
- 85
Legal Description
- Cb 4695A (The Canyons At Scenic Loop Ut-6D)
- Block 9 Lot 84
Lot Description
- Cul-de-Sac/Dead End
- Bluff View
- County VIew
- 1/2-1 Acre
- Mature Trees (ext feat)
- Sloping
Middle School
- Rawlinson
Miscellaneous
- Virtual Tour
Multiple HOA
- No
Neighborhood Amenities
- Controlled Access
Occupancy
- Owner
Owner Lrealreb
- No
Ph To Show
- (210) 322-0702
Possession
- Closing/Funding
Property Type
- Single Residential
Recent Rehab
- No
Roof
- Tile
School District
- Northside
Source Sqft
- Appsl Dist
Style
- Two Story
- Contemporary
- Traditional
Total Tax
- 27780.23
Water/Sewer
- Septic
Window Coverings
- Some Remain
Year Built
- 2018

