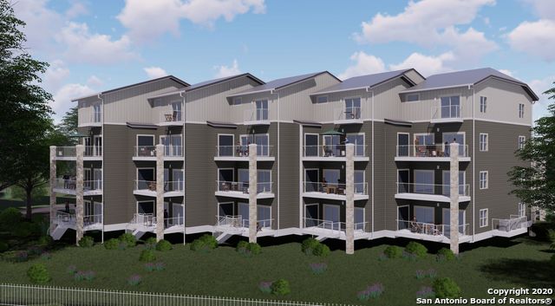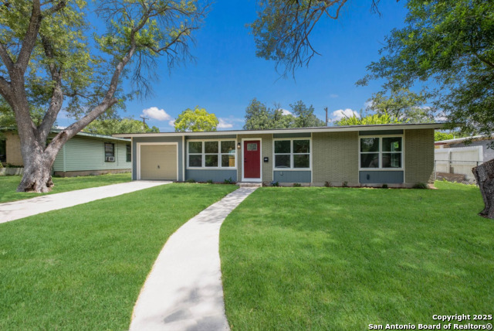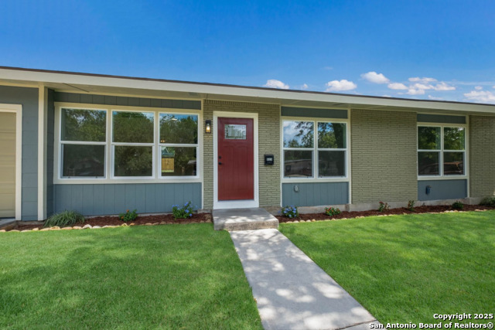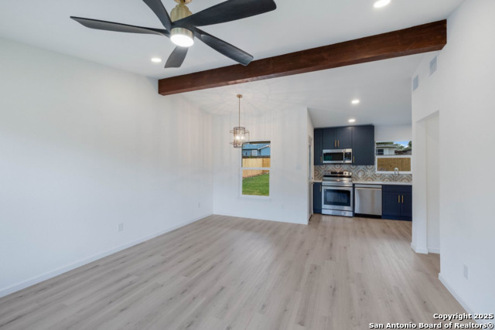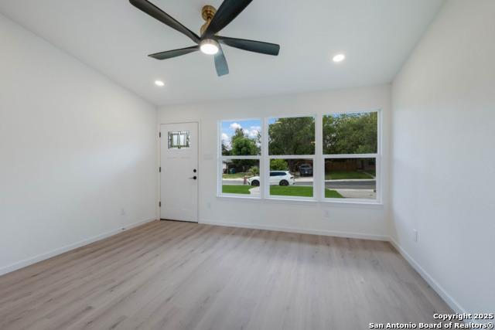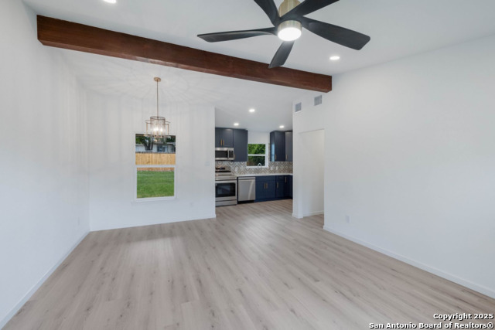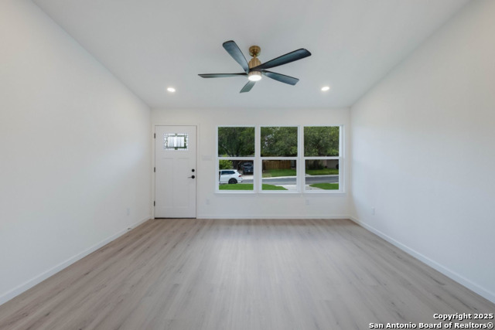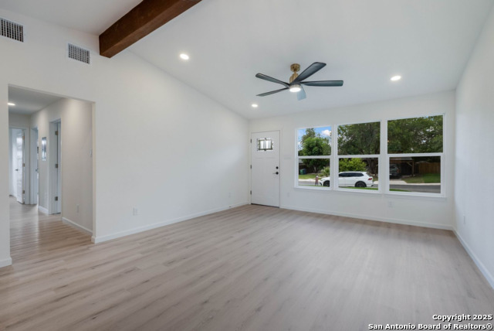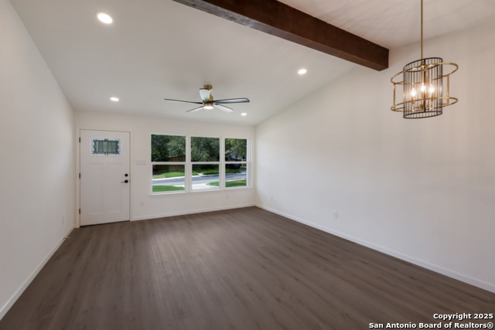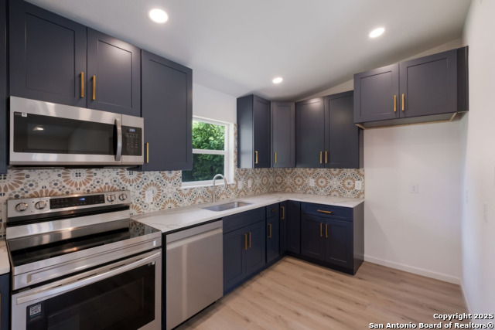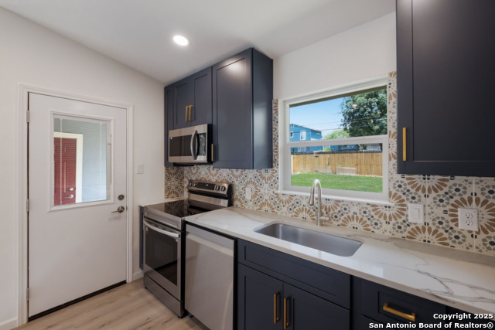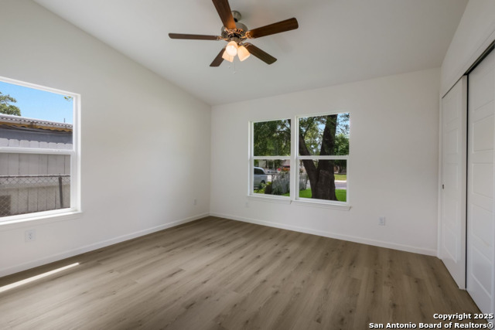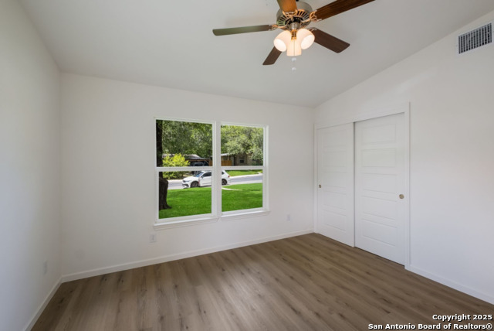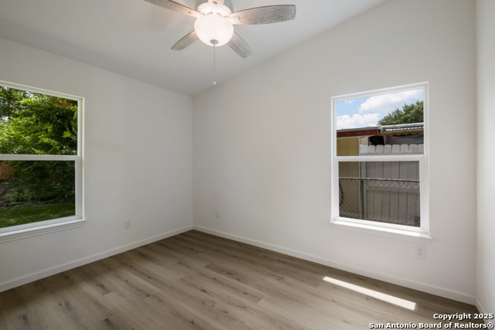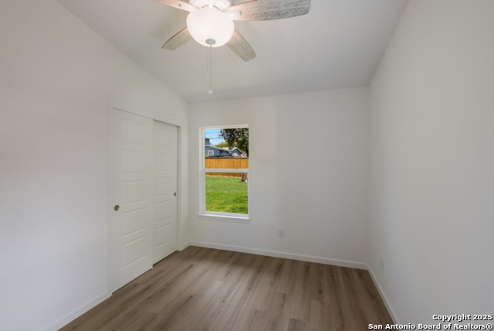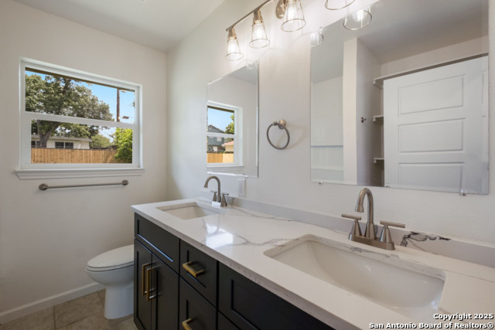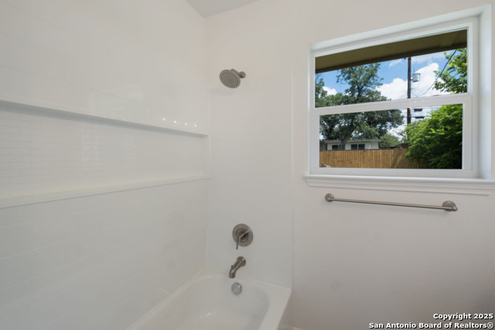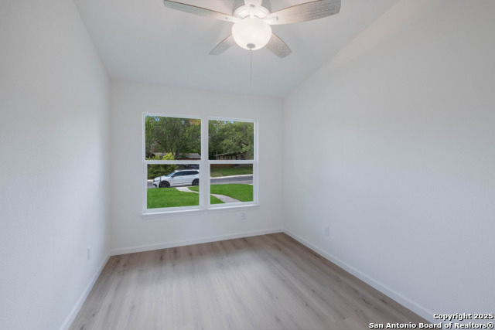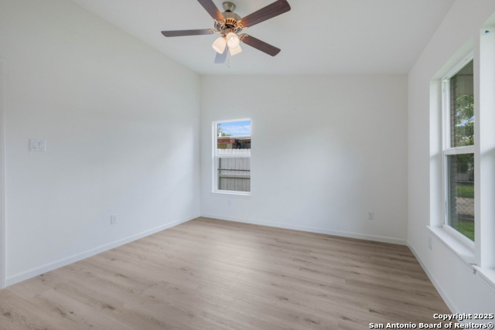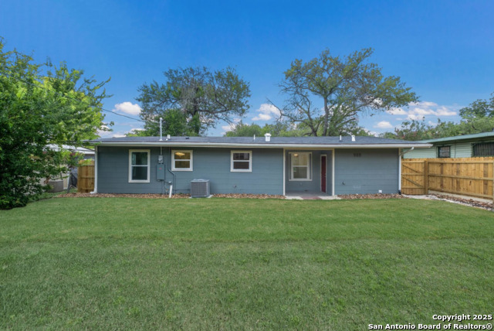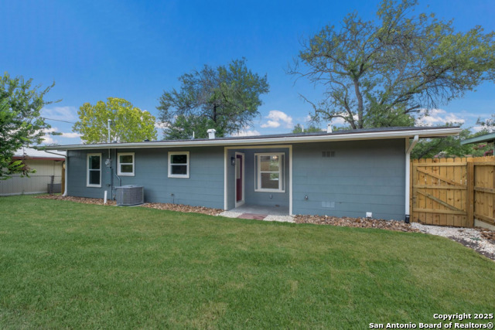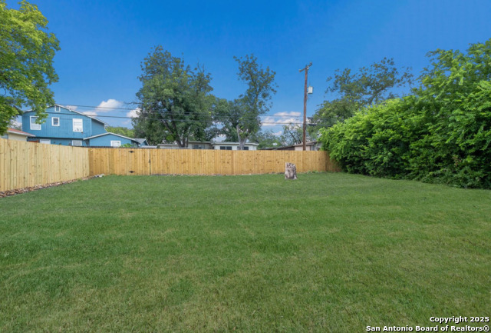523 Gilbert Ln, San Antonio, TX 78213
Contact Sandy Perez
Schedule A Showing
Request more information
- MLS#: 1883066 ( Residential Rental )
- Street Address: 523 Gilbert Ln
- Viewed: 41
- Price: $1,695
- Price sqft: $2
- Waterfront: No
- Year Built: 1955
- Bldg sqft: 1012
- Bedrooms: 3
- Total Baths: 1
- Full Baths: 1
- Days On Market: 36
- Additional Information
- County: BEXAR
- City: San Antonio
- Zipcode: 78213
- Subdivision: Cresthaven Heights
- District: North East I.S.D.
- Elementary School: Olmos
- Middle School: Nimitz
- High School: Legacy
- Provided by: eXp Realty
- Contact: Ryan Lee
- (888) 519-7431

- DMCA Notice
-
DescriptionRENT TO OWN OPTION AVAILABLE Nestled in the heart of the beautiful Cresthaven subdivision, this fully remodeled 3 bedroom, 1 bath home exudes charm and contemporary flair. With all hardwood floors and no carpet, the space feels fresh and inviting. The standout kitchen features bold blue cabinetry, sleek stainless steel appliances, and chic vintage inspired hardware, creating a vibrant and modern focal point. The bathroom continues the theme with elegant quartz countertops and dual vanities for a cohesive, high end finish. Every detail harmonizes beautifully throughout the home. A spacious backyard offers plenty of room for outdoor enjoyment and entertaining. Plus, you'll enjoy easy access to shopping and dining, with IH10 and Loop 410 just minutes away ideal for commuters and numerous nearby amenities, including a local park.
Property Location and Similar Properties
Features
Accessibility
- Other
Air Conditioning
- One Central
Application Fee
- 70
Application Form
- REALTOR
Apply At
- CONTACT REALTOR
Apprx Age
- 70
Cleaning Deposit
- 350
Common Area Amenities
- Near Shopping
Days On Market
- 15
Dom
- 15
Elementary School
- Olmos
Fireplace
- Not Applicable
Flooring
- Ceramic Tile
- Vinyl
Foundation
- Slab
Garage Parking
- One Car Garage
Heating
- Central
High School
- Legacy High School
Inclusions
- Ceiling Fans
- Stove/Range
- Refrigerator
Instdir
- Head south on I-10 E
- Take exit 566A toward West Ave
- Use the left 2 lanes to turn left onto West Ave
- Turn right onto Gilbert Ln
Interior Features
- One Living Area
- Open Floor Plan
Max Num Of Months
- 24
Middle School
- Nimitz
Min Num Of Months
- 12
Miscellaneous
- Owner-Manager
- Also For Sale
- As-Is
Occupancy
- Vacant
Owner Lrealreb
- No
Personal Checks Accepted
- No
Pet Deposit
- 500
Ph To Show
- 210-222-2227
Property Type
- Residential Rental
Recent Rehab
- Yes
Restrictions
- Smoking Outside Only
Roof
- Composition
Salerent
- For Rent
School District
- North East I.S.D.
Section 8 Qualified
- Yes
Security Deposit
- 1800
Source Sqft
- Appsl Dist
Style
- Traditional
Tenant Pays
- Gas/Electric
- Water/Sewer
- Interior Maintenance
- Yard Maintenance
Views
- 41
Water/Sewer
- City
Window Coverings
- Some Remain
Year Built
- 1955

