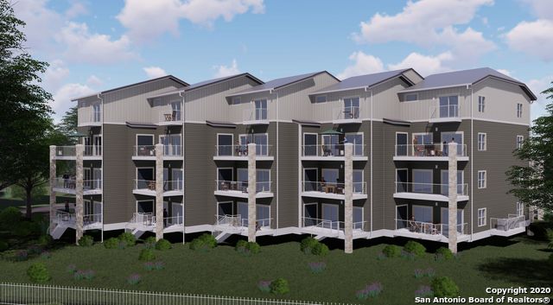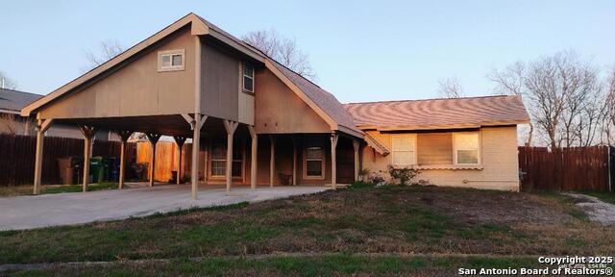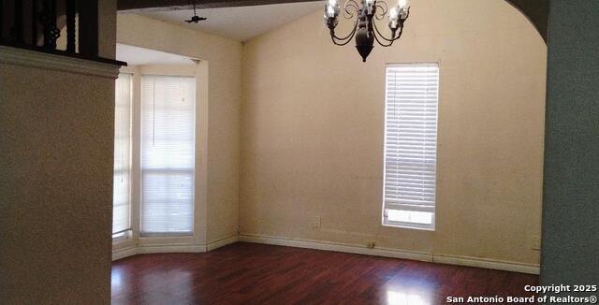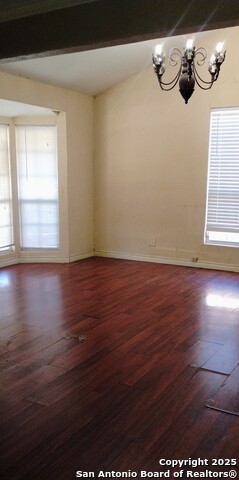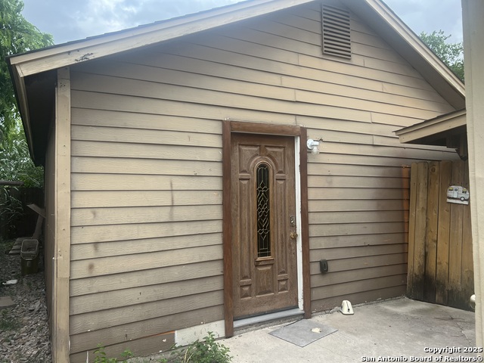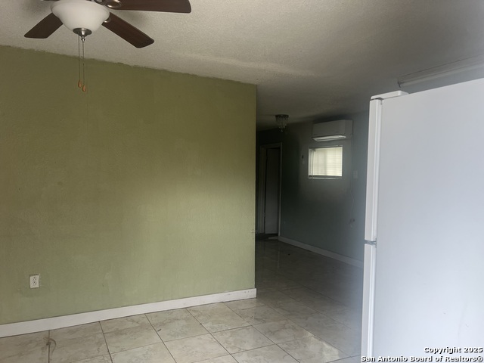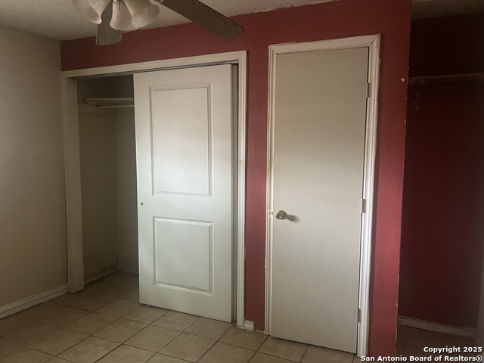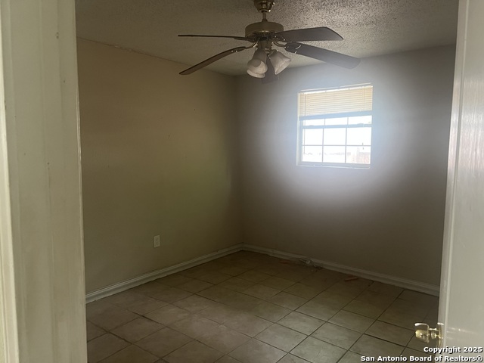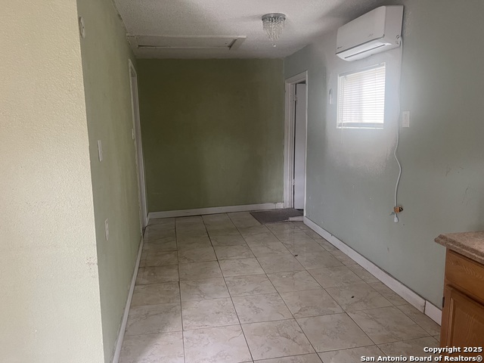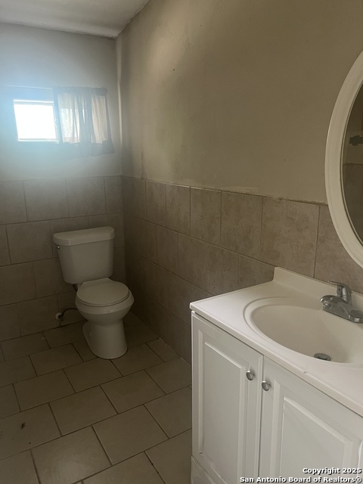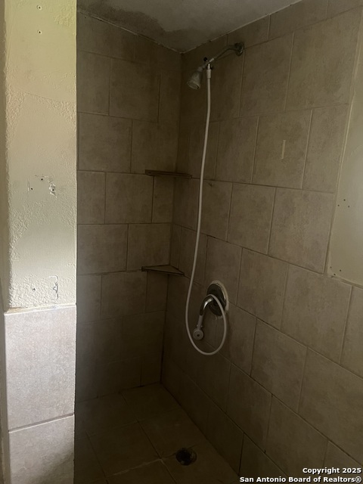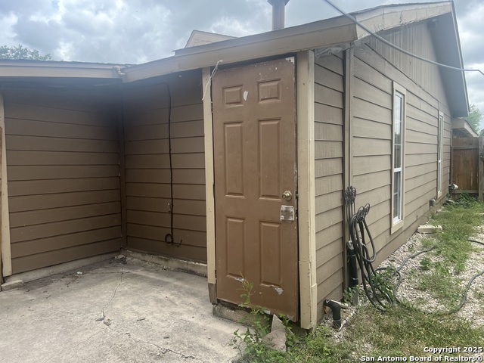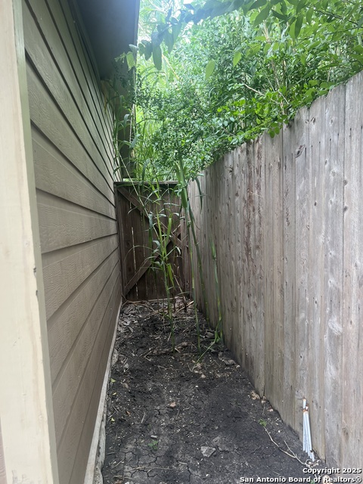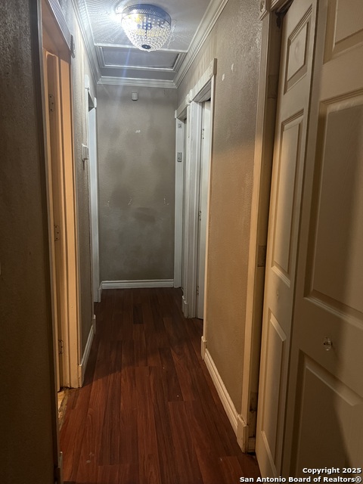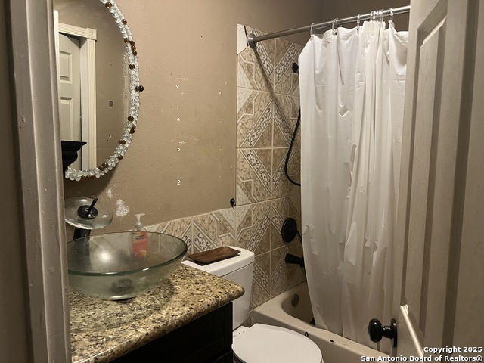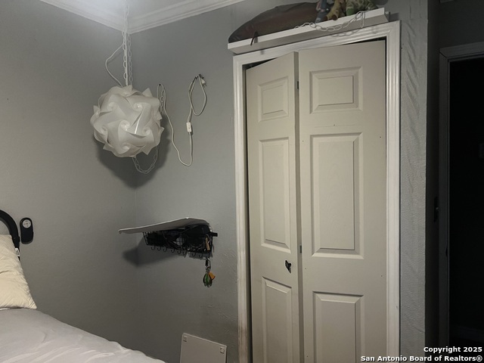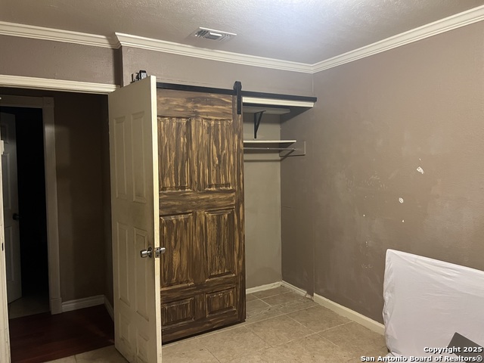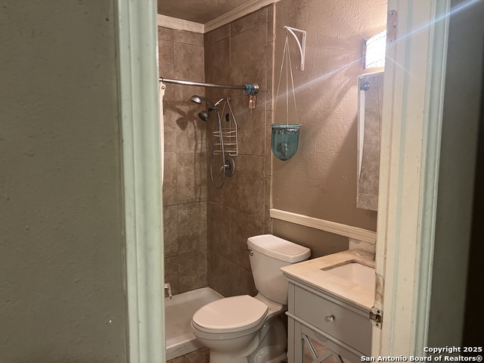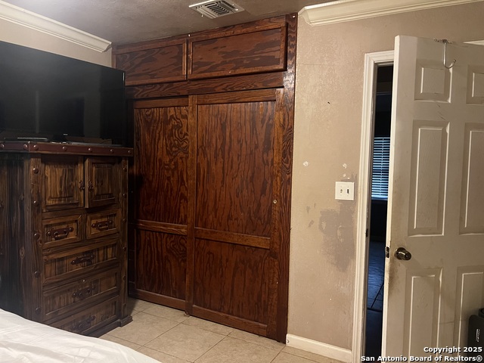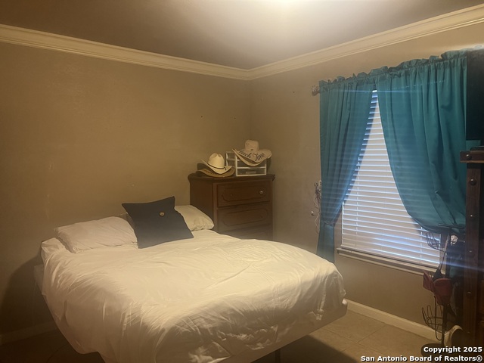4710 Castle Rose, San Antonio, TX 78218
Contact Sandy Perez
Schedule A Showing
Request more information
- MLS#: 1882990 ( Single Residential )
- Street Address: 4710 Castle Rose
- Viewed: 27
- Price: $190,000
- Price sqft: $98
- Waterfront: No
- Year Built: 1971
- Bldg sqft: 1930
- Bedrooms: 5
- Total Baths: 2
- Full Baths: 2
- Garage / Parking Spaces: 1
- Days On Market: 39
- Additional Information
- County: BEXAR
- City: San Antonio
- Zipcode: 78218
- Subdivision: East Village
- District: Judson
- Elementary School: Park Village
- Middle School: Kirby
- High School: Wagner
- Provided by: Central Metro Realty
- Contact: Michelle Mcleod-Garcia
- (210) 473-6165

- DMCA Notice
-
DescriptionHandyman's special with income potential priced to sell quickly! Welcome to 4710 Castle Rose Dr, a spacious 5 bedroom, 2 bath home with a detached 1 bedroom, 1 bath apartment, ideal for rental income, guest quarters, or a private in law suite. The main home offers a generously sized 15x12 kitchen with granite countertops, custom cabinetry, multiple living areas. While some updates have been completed, the property is being sold as is and does need repairs, making it a perfect opportunity for buyers with vision. Bonus feature: The apartment includes an attached, plumbed storage building that can be converted into a workshop, studio, or additional living space. Located in a neighborhood with easy access to schools, major highways, and local amenities. Showings require a 1 hour notice.
Property Location and Similar Properties
Features
Possible Terms
- Cash
Air Conditioning
- Not Applicable
Apprx Age
- 54
Block
- 22
Builder Name
- na
Construction
- Pre-Owned
Contract
- Exclusive Right To Sell
Currently Being Leased
- No
Elementary School
- Park Village
Exterior Features
- Brick
- Wood
Fireplace
- Not Applicable
Floor
- Ceramic Tile
- Laminate
Foundation
- Slab
Garage Parking
- Converted Garage
Heating
- None
Heating Fuel
- Electric
High School
- Wagner
Home Owners Association Mandatory
- None
Inclusions
- Ceiling Fans
- Washer Connection
- Dryer Connection
- Smoke Alarm
- City Garbage service
Instdir
- Eisenhower/ turn south on Midcrown for 1.3 miles
- right Castle Rosa until dead end on the left side
Interior Features
- One Living Area
- Eat-In Kitchen
- Island Kitchen
- Utility Room Inside
- Secondary Bedroom Down
- Converted Garage
- Maid's Quarters
- Laundry Lower Level
Kitchen Length
- 15
Legal Desc Lot
- 61
Legal Description
- Ncb 17737 Blk 22 Lot 61
Lot Description
- Cul-de-Sac/Dead End
Middle School
- Kirby
Neighborhood Amenities
- None
Occupancy
- Owner
Owner Lrealreb
- Yes
Ph To Show
- 2102222227
Possession
- Closing/Funding
Property Type
- Single Residential
Roof
- Wood Shingle/Shake
School District
- Judson
Source Sqft
- Appsl Dist
Style
- Two Story
- Colonial
Total Tax
- 5871.44
Utility Supplier Elec
- cps energy
Utility Supplier Gas
- cps energy
Utility Supplier Grbge
- cps energy
Utility Supplier Water
- saws
Views
- 27
Water/Sewer
- City
Window Coverings
- None Remain
Year Built
- 1971


