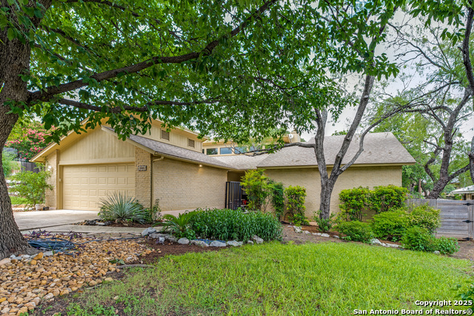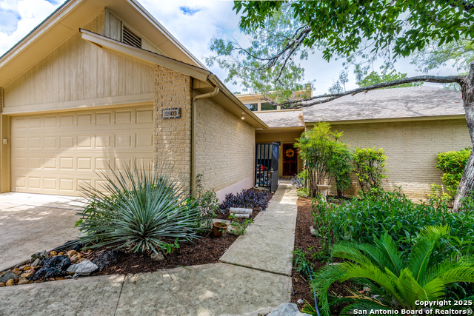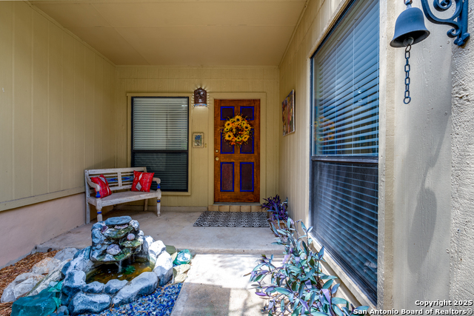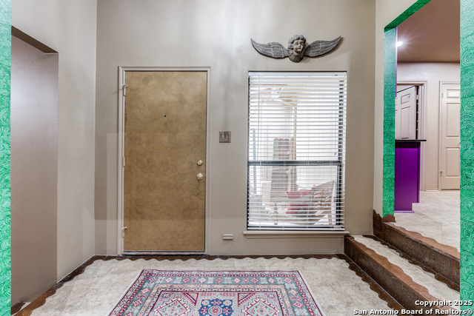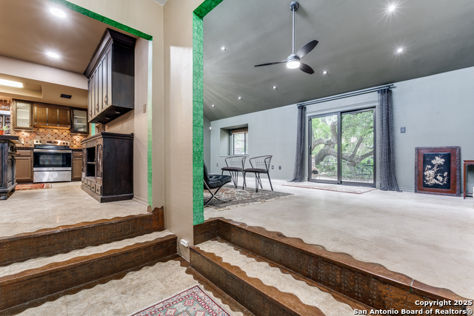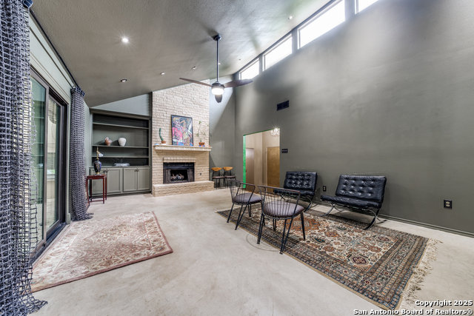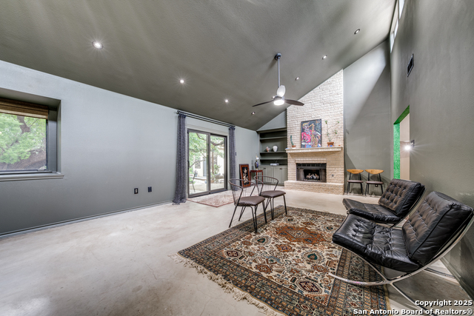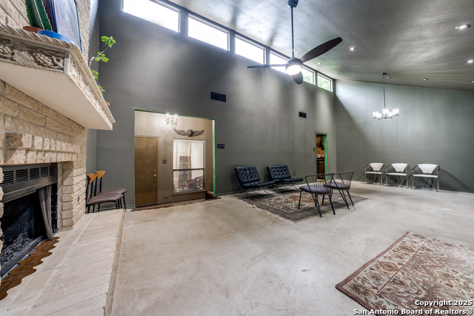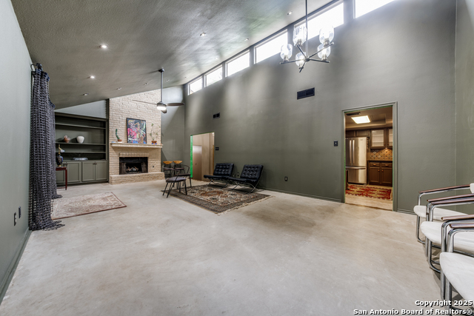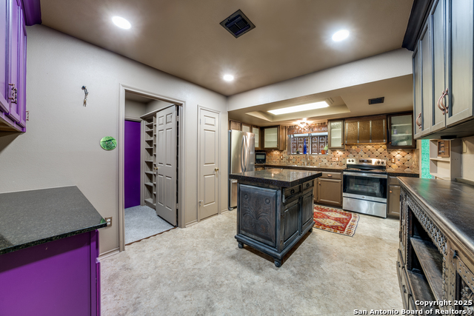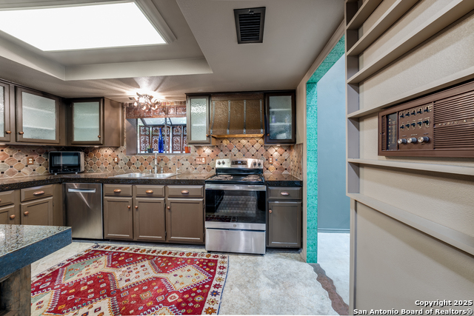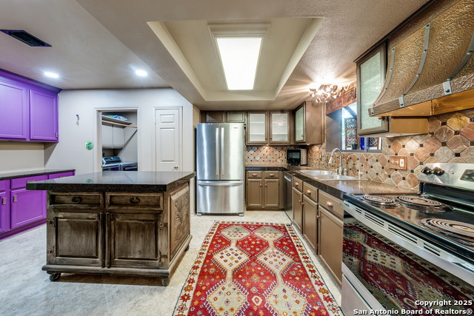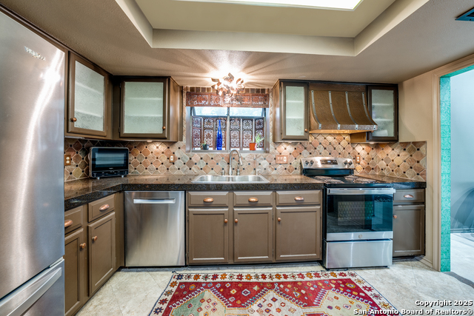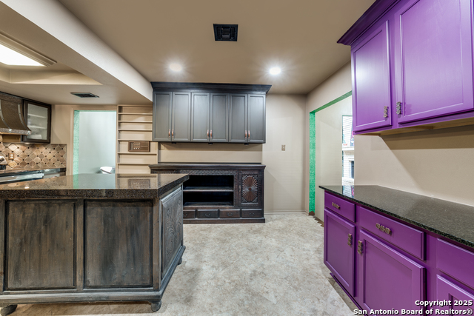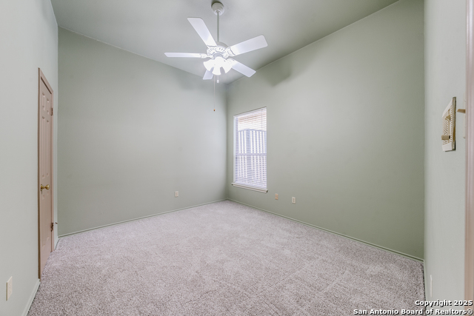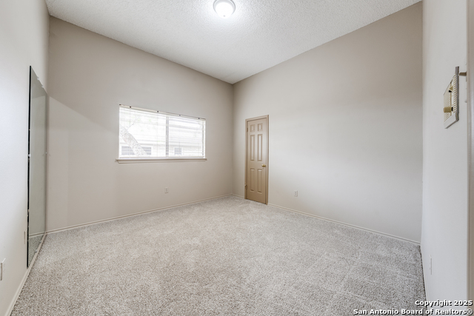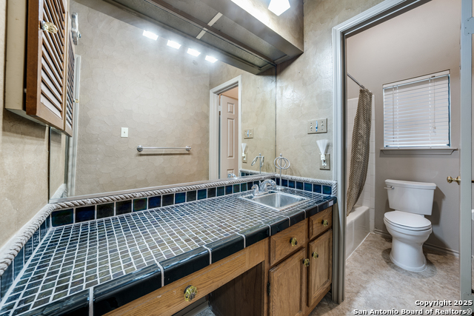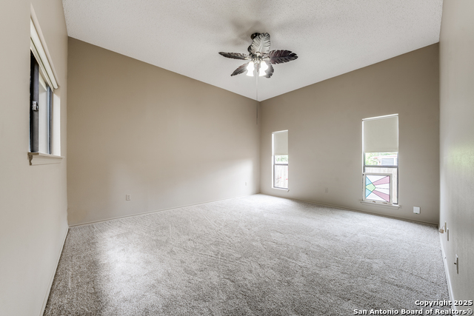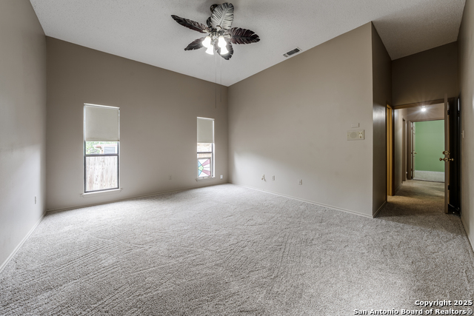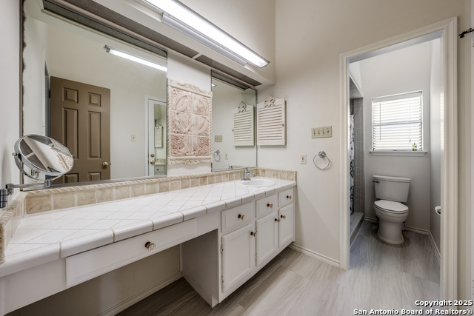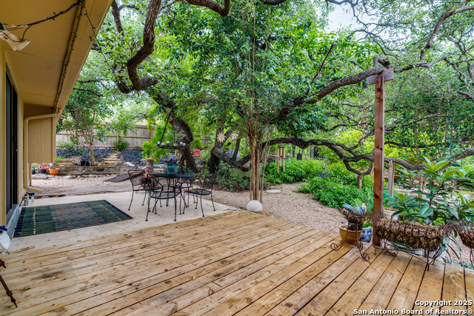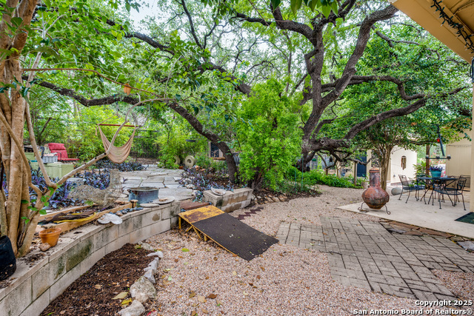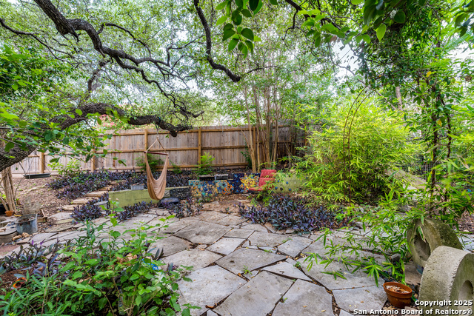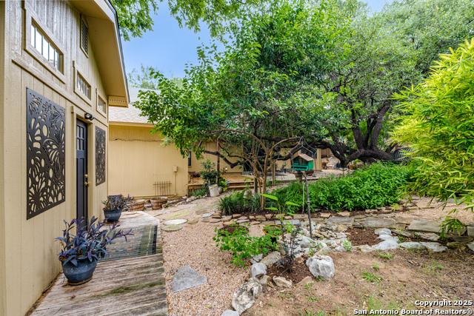2903 Rocky Oak, San Antonio, TX 78232
Contact Sandy Perez
Schedule A Showing
Request more information
- MLS#: 1882889 ( Single Residential )
- Street Address: 2903 Rocky Oak
- Viewed: 11
- Price: $349,999
- Price sqft: $186
- Waterfront: No
- Year Built: 1982
- Bldg sqft: 1886
- Bedrooms: 3
- Total Baths: 2
- Full Baths: 2
- Garage / Parking Spaces: 2
- Days On Market: 39
- Additional Information
- County: BEXAR
- City: San Antonio
- Zipcode: 78232
- Subdivision: Thousand Oaks
- District: North East I.S.D.
- Elementary School: Thousand Oaks
- Middle School: Bradley
- High School: Macarthur
- Provided by: Compass RE Texas, LLC.
- Contact: Hunter Boldt
- (210) 324-8827

- DMCA Notice
-
DescriptionNestled within the embrace of a warm, family oriented community, this residence radiates charm across approximately 1,886 square feet. Strategically positioned on a generous corner lot, the home commands a striking presence, enhanced by its proximity to schools and nearby churches, fostering a sense of connection and convenience. Step inside to discover an interior that exudes vibrancy and warmth, where a carefully curated palette of lively colors infuses each room with personality and an inviting ambiance. Soaring vaulted ceilings amplify the sense of space, bathing the expansive family/dining room in natural light and creating an airy, uplifting atmosphere. At the heart of the home lies a gourmet island kitchen designed to delight culinary enthusiasts and facilitate seamless entertaining. Generously proportioned walk in closets in each bedroom offer abundant storage, while the primary suite serves as a serene sanctuary, perfect for unwinding in comfort. Beyond the interiors, the property extends its allure to the outdoors inviting moments of relaxation under the open sky and trees. Complementing this tranquil setting is a spacious shed, ideal for storage or transforming into a workshop, adding a layer of practicality to the home.
Property Location and Similar Properties
Features
Possible Terms
- Conventional
- FHA
- VA
- Cash
Air Conditioning
- One Central
Apprx Age
- 43
Block
- 22
Builder Name
- Japhet Builders
Construction
- Pre-Owned
Contract
- Exclusive Right To Sell
Days On Market
- 25
Currently Being Leased
- No
Dom
- 25
Elementary School
- Thousand Oaks
Exterior Features
- Brick
- Siding
Fireplace
- One
Floor
- Carpeting
- Vinyl
- Unstained Concrete
Foundation
- Slab
Garage Parking
- Two Car Garage
Heating
- Central
Heating Fuel
- Natural Gas
High School
- Macarthur
Home Owners Association Mandatory
- None
Inclusions
- Ceiling Fans
- Chandelier
- Washer
- Dryer
- Cook Top
- Microwave Oven
- Refrigerator
- Disposal
- Dishwasher
- Garage Door Opener
- City Garbage service
Instdir
- Henderson Pass to Canyon Ledge to Rocky Oak.
Interior Features
- Liv/Din Combo
- Island Kitchen
- Utility Room Inside
- High Ceilings
- All Bedrooms Downstairs
- Laundry Room
Kitchen Length
- 18
Legal Desc Lot
- 21
Legal Description
- Ncb 16493 Blk 22 Lot 21
Lot Description
- Corner
Lot Improvements
- Curbs
- Sidewalks
- City Street
Middle School
- Bradley
Neighborhood Amenities
- None
Occupancy
- Vacant
Other Structures
- Shed(s)
Owner Lrealreb
- No
Ph To Show
- 210-222-2227
Possession
- Closing/Funding
Property Type
- Single Residential
Recent Rehab
- No
Roof
- Composition
School District
- North East I.S.D.
Source Sqft
- Appsl Dist
Style
- One Story
Total Tax
- 7747
Utility Supplier Elec
- CPS
Utility Supplier Gas
- CPS
Utility Supplier Grbge
- CITY
Utility Supplier Sewer
- SAWS
Utility Supplier Water
- SAWS
Views
- 11
Water/Sewer
- City
Window Coverings
- All Remain
Year Built
- 1982



