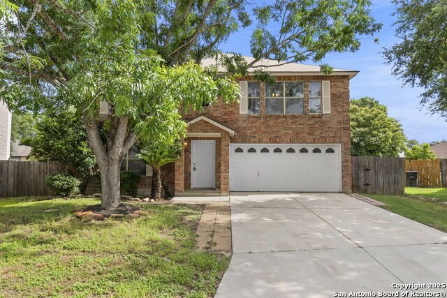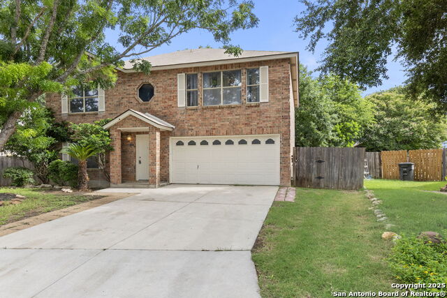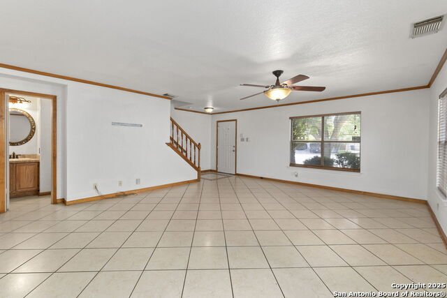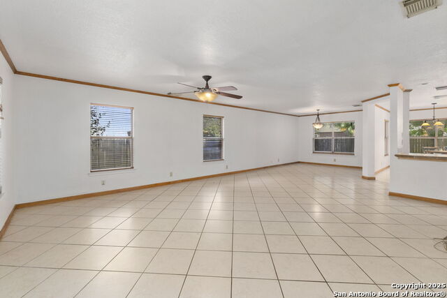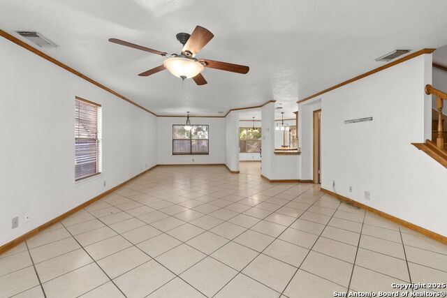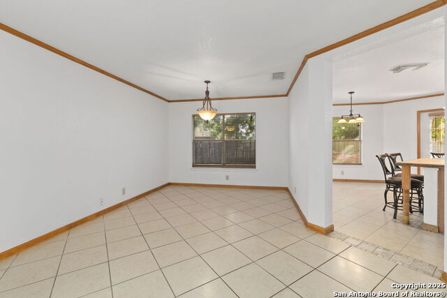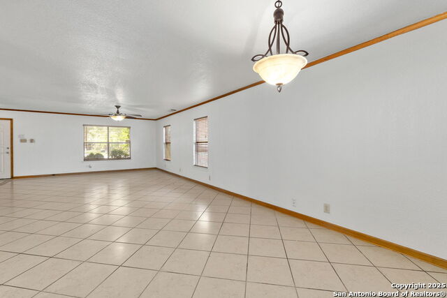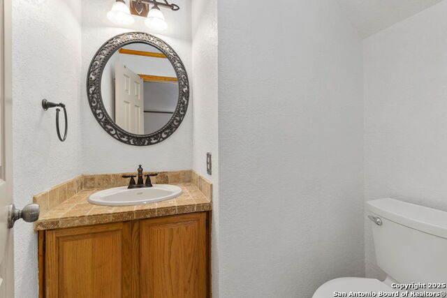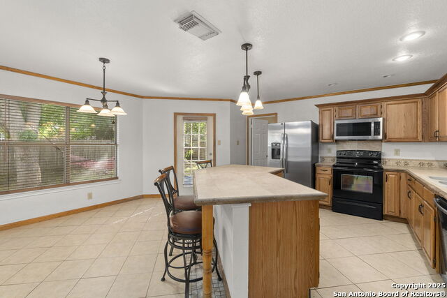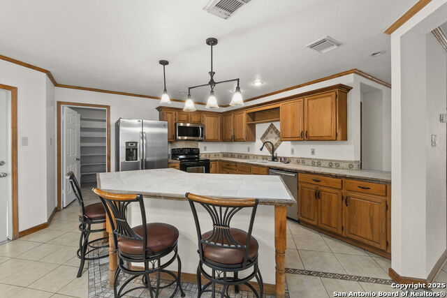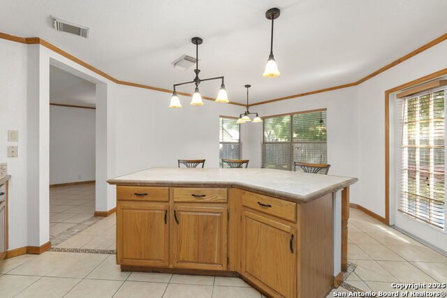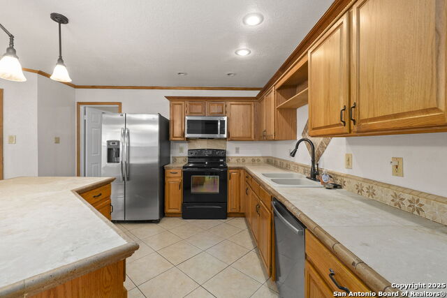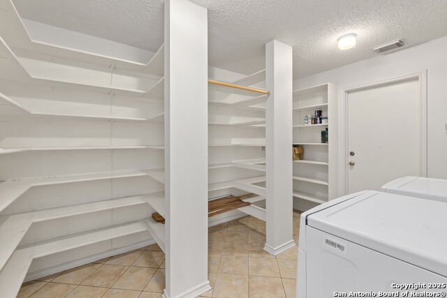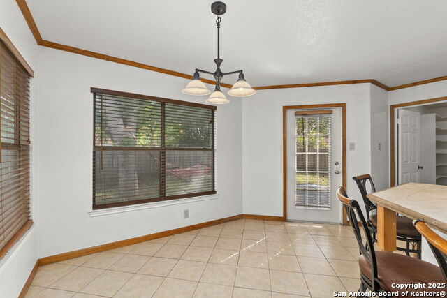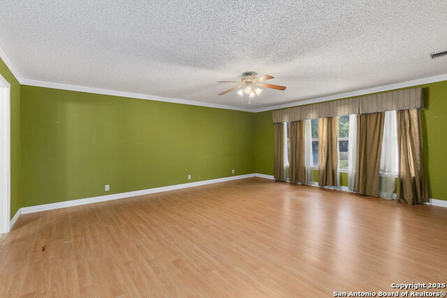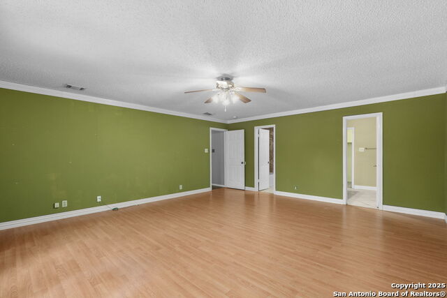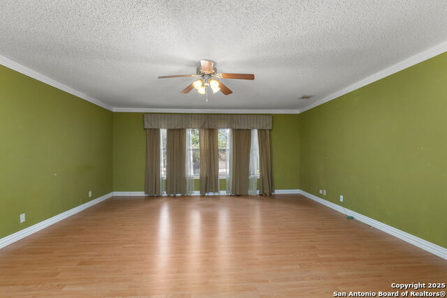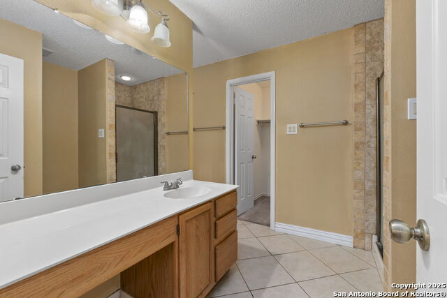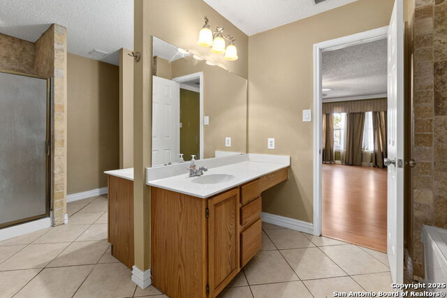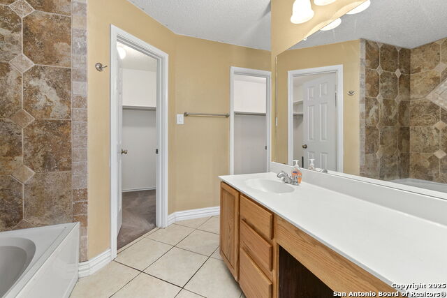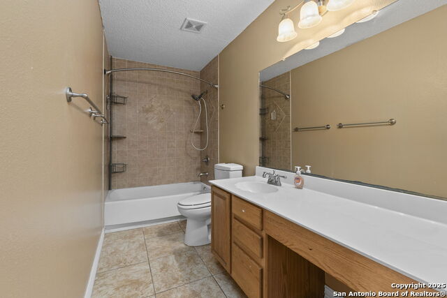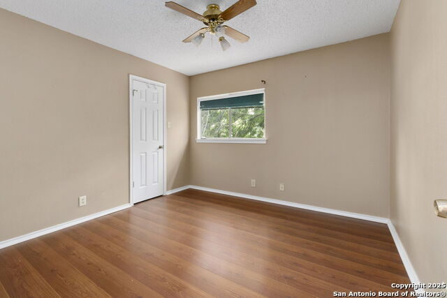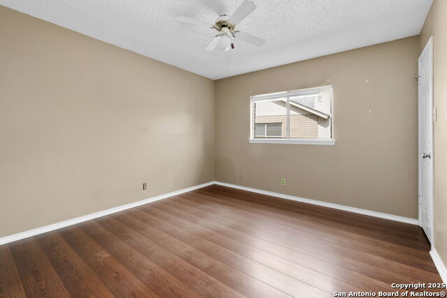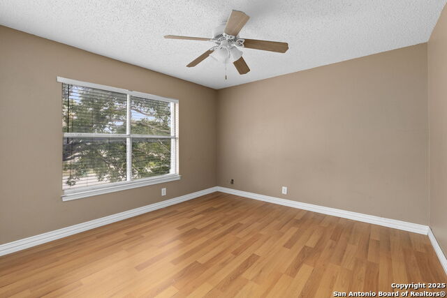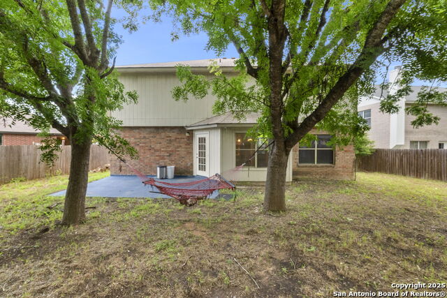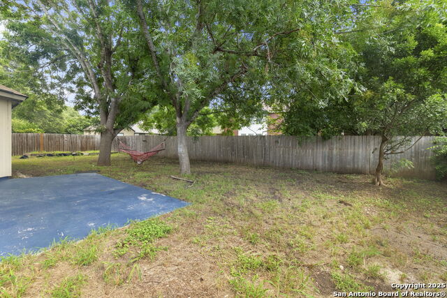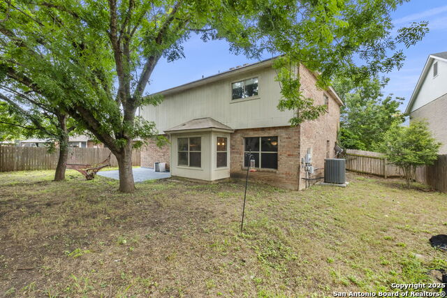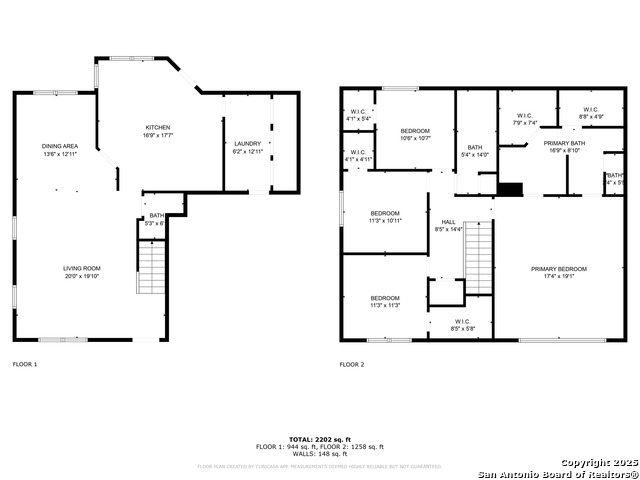6311 Regency Court, San Antonio, TX 78249
Contact Sandy Perez
Schedule A Showing
Request more information
- MLS#: 1882888 ( Single Residential )
- Street Address: 6311 Regency Court
- Viewed: 27
- Price: $355,000
- Price sqft: $148
- Waterfront: No
- Year Built: 1994
- Bldg sqft: 2400
- Bedrooms: 4
- Total Baths: 3
- Full Baths: 2
- 1/2 Baths: 1
- Garage / Parking Spaces: 3
- Days On Market: 37
- Additional Information
- County: BEXAR
- City: San Antonio
- Zipcode: 78249
- Subdivision: Regency Meadow
- District: Northside
- Elementary School: Carnahan
- Middle School: Stinson Katherine
- High School: Louis D Brandeis
- Provided by: Coldwell Banker D'Ann Harper, REALTOR
- Contact: Deatrice Driffill
- (210) 483-6417

- DMCA Notice
-
DescriptionTucked away on a quiet cul de sac near UTSA, this beautifully maintained 4 bedroom, 2.5 bathroom home offers space, style, and unbeatable convenience in the heart of Northwest San Antonio. Thoughtfully designed with an open layout and no carpet throughout, this home is as practical as it is inviting. The kitchen is truly the heart of the home, featuring a large island, breakfast bar, and generous pantry/utility space perfect for everything from casual mornings to entertaining guests. Overlooking the bright breakfast nook, the kitchen flows seamlessly into the main living area, creating a warm and welcoming space for connection. Upstairs, the expansive primary suite offers a peaceful retreat, complete with an en suite bathroom featuring dual vanities, a soaking tub, and a walk in shower. Three additional bedrooms offer flexibility for a home office, guest rooms, or a growing household. Out back, the private yard provides the perfect setting to unwind or play. With quick access to Hausman Road, I 10, and 1604, commuting is easy. You're minutes from UTSA, Costco, The Rim, La Cantera, and nearby Fox Park everything you need is right at your fingertips. This is the ideal blend of comfort, location, and value ready for you to move in and make it your own.
Property Location and Similar Properties
Features
Possible Terms
- Conventional
- FHA
- VA
- TX Vet
- Cash
Air Conditioning
- One Central
Apprx Age
- 31
Builder Name
- Unknown
Construction
- Pre-Owned
Contract
- Exclusive Right To Sell
Days On Market
- 12
Currently Being Leased
- No
Dom
- 12
Elementary School
- Carnahan
Energy Efficiency
- Ceiling Fans
Exterior Features
- Brick
Fireplace
- Not Applicable
Floor
- Ceramic Tile
- Laminate
Foundation
- Slab
Garage Parking
- Three Car Garage
Heating
- Central
Heating Fuel
- Electric
High School
- Louis D Brandeis
Home Owners Association Fee
- 162
Home Owners Association Frequency
- Annually
Home Owners Association Mandatory
- Mandatory
Home Owners Association Name
- REGENCY MEADOWS
Inclusions
- Ceiling Fans
- Chandelier
- Washer Connection
- Dryer Connection
- Cook Top
- Microwave Oven
- Disposal
- Dishwasher
- Smoke Alarm
- Pre-Wired for Security
- Electric Water Heater
- Garage Door Opener
Instdir
- Hausman
- Regency Trl
- Regency Ct
Interior Features
- One Living Area
- Liv/Din Combo
- Two Eating Areas
- Island Kitchen
- Walk-In Pantry
- Utility Room Inside
- All Bedrooms Upstairs
- 1st Floor Lvl/No Steps
- High Ceilings
- Pull Down Storage
- Cable TV Available
- High Speed Internet
Kitchen Length
- 18
Legal Desc Lot
- 98
Legal Description
- Ncb 18921 Blk 2 Lot 98 (Regency Meadow Ut-1)
Lot Description
- Cul-de-Sac/Dead End
Lot Improvements
- Street Paved
- Curbs
- Asphalt
- City Street
Middle School
- Stinson Katherine
Miscellaneous
- Virtual Tour
- Investor Potential
Multiple HOA
- No
Neighborhood Amenities
- None
Occupancy
- Vacant
- Owner
Owner Lrealreb
- No
Ph To Show
- 210-222-2227
Possession
- Before Closing
- Closing/Funding
- Negotiable
Property Type
- Single Residential
Recent Rehab
- No
Roof
- Composition
School District
- Northside
Source Sqft
- Appsl Dist
Style
- Two Story
Total Tax
- 8624
Utility Supplier Elec
- cps
Utility Supplier Sewer
- saws
Utility Supplier Water
- saws
Views
- 27
Virtual Tour Url
- https://housi-media.aryeo.com/sites/zepebae/unbranded
Water/Sewer
- Water System
- Sewer System
Window Coverings
- All Remain
Year Built
- 1994



