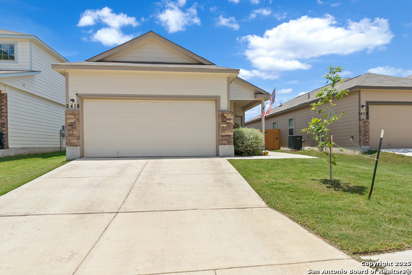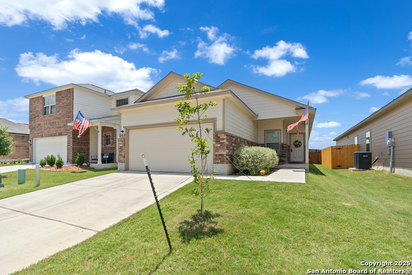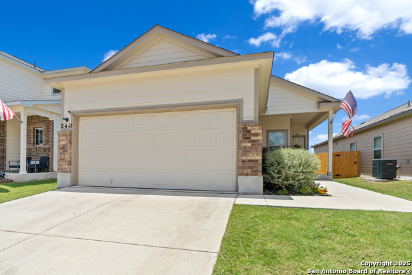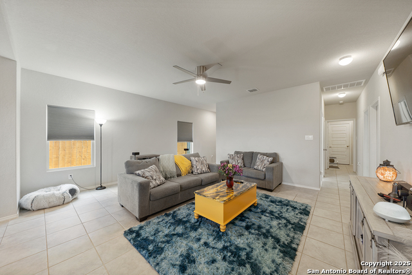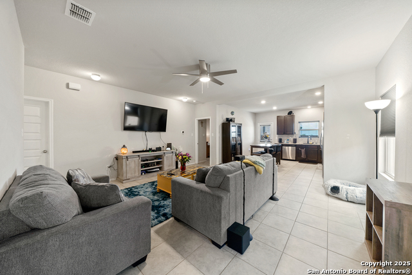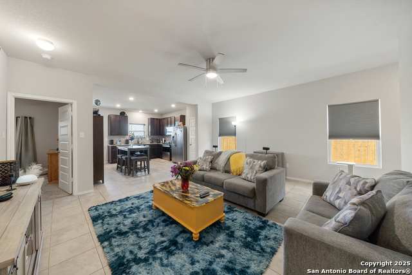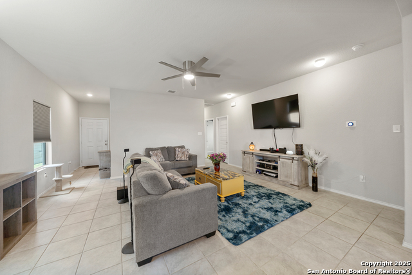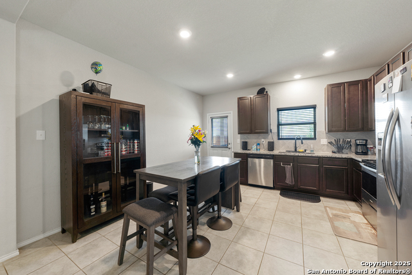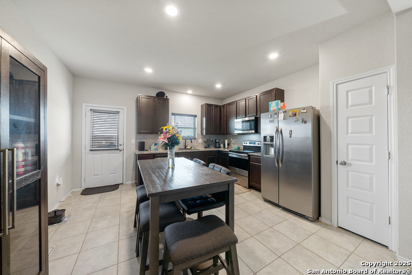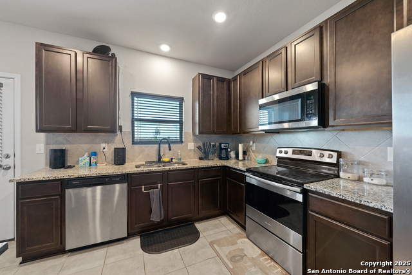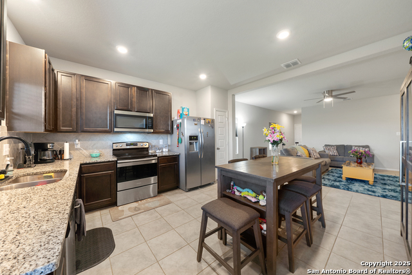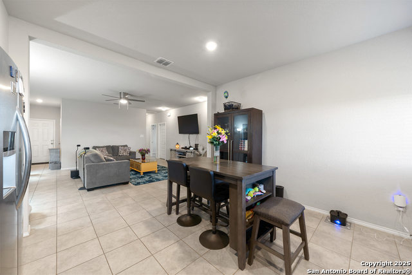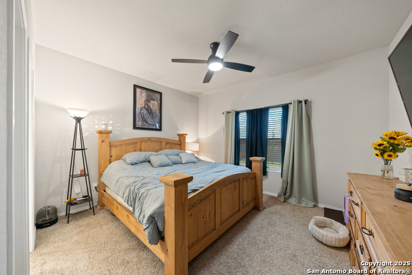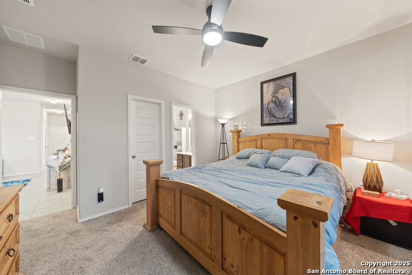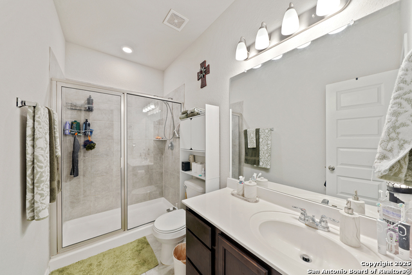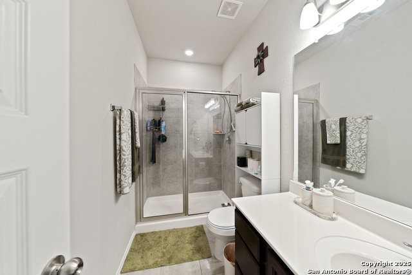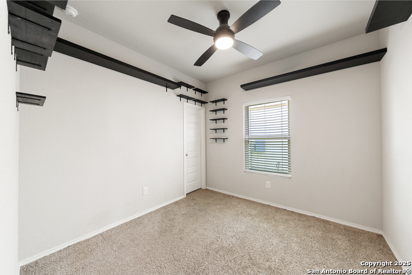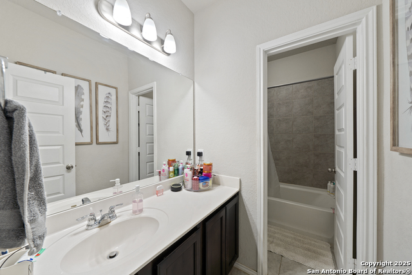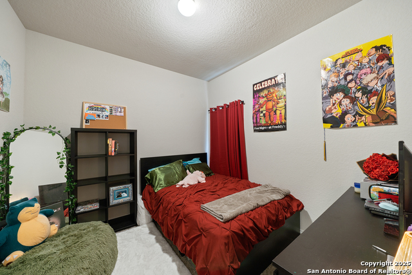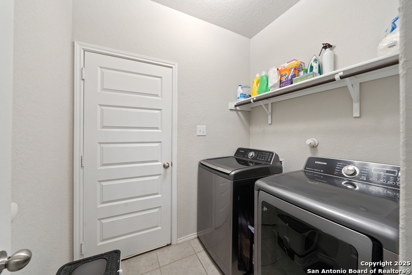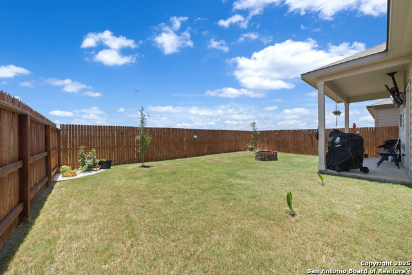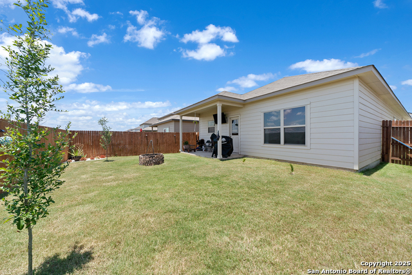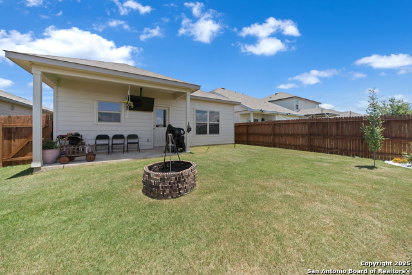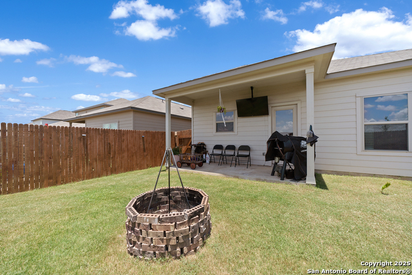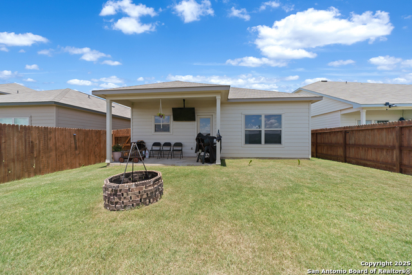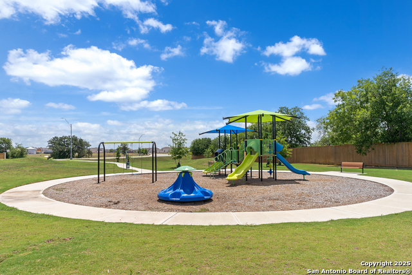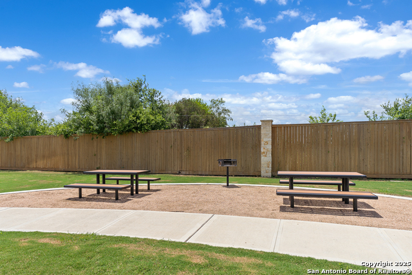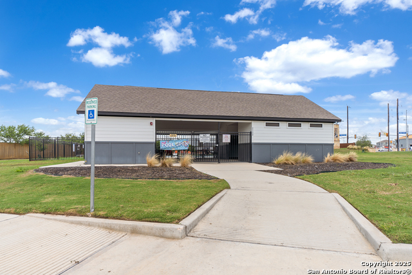2418 Pink Pearl, San Antonio, TX 78224
Contact Sandy Perez
Schedule A Showing
Request more information
- MLS#: 1882848 ( Single Residential )
- Street Address: 2418 Pink Pearl
- Viewed: 9
- Price: $269,900
- Price sqft: $193
- Waterfront: No
- Year Built: 2022
- Bldg sqft: 1396
- Bedrooms: 4
- Total Baths: 2
- Full Baths: 2
- Garage / Parking Spaces: 2
- Days On Market: 71
- Additional Information
- County: BEXAR
- City: San Antonio
- Zipcode: 78224
- Subdivision: Applewhite Meadows
- District: Southwest I.S.D.
- Elementary School: Bob Hope
- Middle School: RESNIK
- High School: Legacy
- Provided by: Coldwell Banker D'Ann Harper
- Contact: Andrew Tolan
- (210) 275-8605

- DMCA Notice
-
Description**VA assumable loan available at 4.99 pct interest rate** A beautiful and meticulously cared for home with great curb appeal and a great layout! The wonderfully landscaped front yard leads into a light and bright home with a spacious living room with beautiful tiling flooring that leads into a great eat in kitchen that features granite counters, recessed lighting and stainless steel appliances! The primary bedroom is spacious with an added ceiling fan and a great en suite bathroom with a tiled walk in shower! The three additional secondary bedrooms are ample sized and also feature added ceiling fans! The garage has been upgraded with four garage racks that will convey! The backyard continues the great landscaping of the front yard and is a great space for entertaining with a covered patio and fire pit! Great neighborhood amenities with a pool and park/playground! A must see home in a desirable location near shopping, schools, trails, restaurants and downtown!
Property Location and Similar Properties
Features
Possible Terms
- Conventional
- FHA
- VA
- TX Vet
- Cash
Air Conditioning
- One Central
Block
- 18
Builder Name
- BELLA VISTA
Construction
- Pre-Owned
Contract
- Exclusive Right To Sell
Days On Market
- 37
Dom
- 37
Elementary School
- Bob Hope
Energy Efficiency
- Double Pane Windows
- Radiant Barrier
- Ceiling Fans
Exterior Features
- Brick
- Siding
Fireplace
- Not Applicable
Floor
- Carpeting
- Laminate
Foundation
- Slab
Garage Parking
- Two Car Garage
Heating
- Central
Heating Fuel
- Electric
High School
- Legacy High School
Home Owners Association Fee
- 118
Home Owners Association Frequency
- Quarterly
Home Owners Association Mandatory
- Mandatory
Home Owners Association Name
- ASSOCIA HILL COUNTRY
Inclusions
- Washer Connection
- Dryer Connection
- Built-In Oven
- Microwave Oven
- Stove/Range
- Disposal
- Dishwasher
- Vent Fan
- Smoke Alarm
- Electric Water Heater
- Plumb for Water Softener
Instdir
- Turn R onto Palo Alto Rd
- Turn L onto Applewhite Mdw
- Turn R onto Fuji Ct
- Turn L at the 2nd cross street onto Pink Pearl Dr
- House will be on the R
Interior Features
- One Living Area
- Liv/Din Combo
- Eat-In Kitchen
- Secondary Bedroom Down
- 1st Floor Lvl/No Steps
- High Ceilings
- Open Floor Plan
- All Bedrooms Downstairs
- Laundry Main Level
- Laundry Room
- Walk in Closets
- Attic - Radiant Barrier Decking
Kitchen Length
- 16
Legal Desc Lot
- 11
Legal Description
- Ncb 18087 (Applewhite Meadows Ut-1)
- Block 18 Lot 11 2022-Ne
Lot Description
- Level
Lot Improvements
- Street Paved
- Curbs
- Sidewalks
- Streetlights
Middle School
- RESNIK
Multiple HOA
- No
Neighborhood Amenities
- Pool
- Park/Playground
- Jogging Trails
Owner Lrealreb
- No
Ph To Show
- 2222227
Possession
- Closing/Funding
Property Type
- Single Residential
Roof
- Composition
School District
- Southwest I.S.D.
Source Sqft
- Appsl Dist
Style
- One Story
Total Tax
- 5471.85
Water/Sewer
- Water System
- Sewer System
Window Coverings
- Some Remain
Year Built
- 2022

