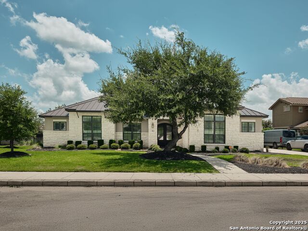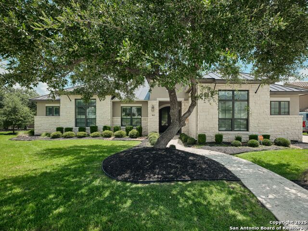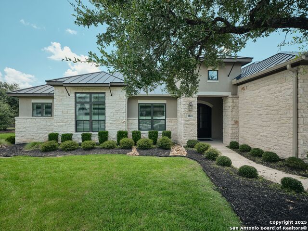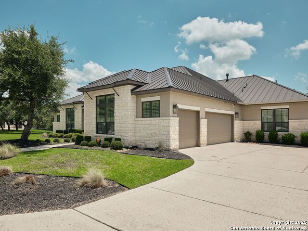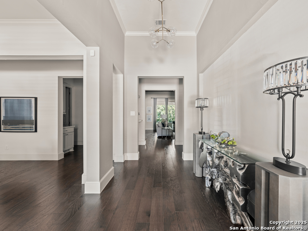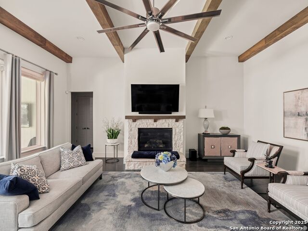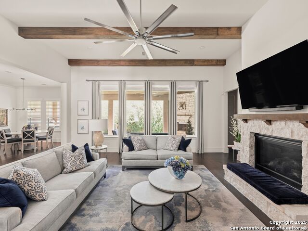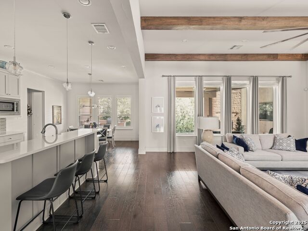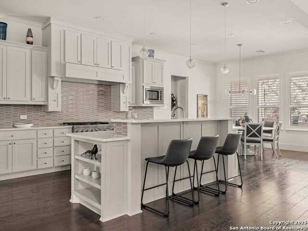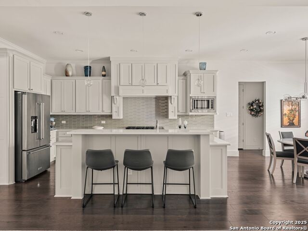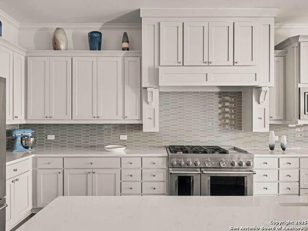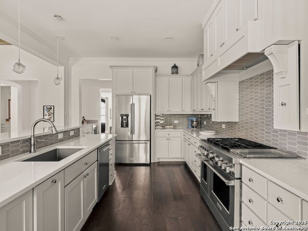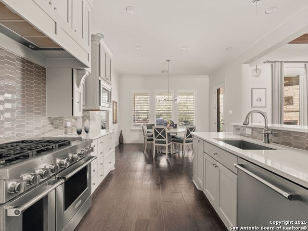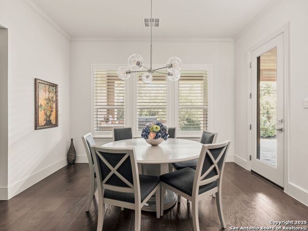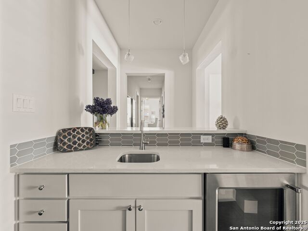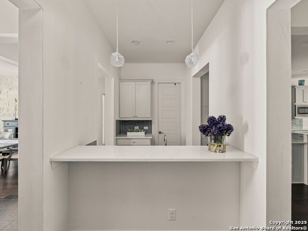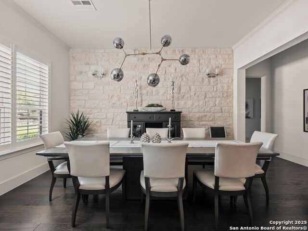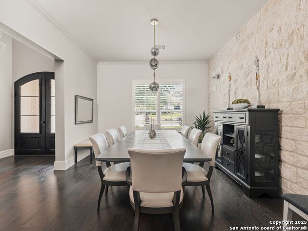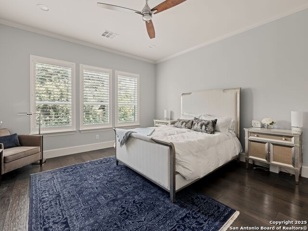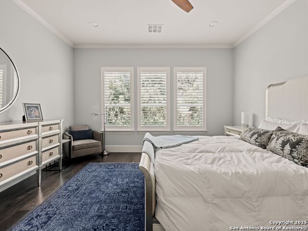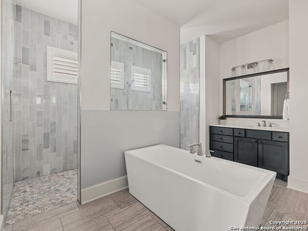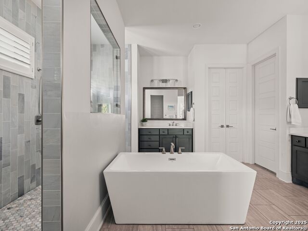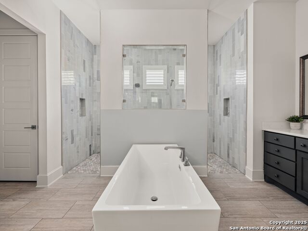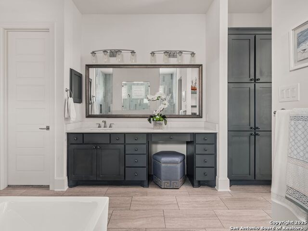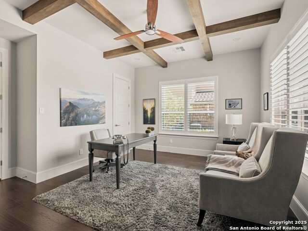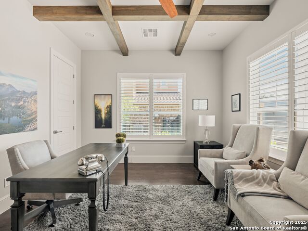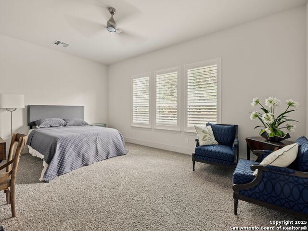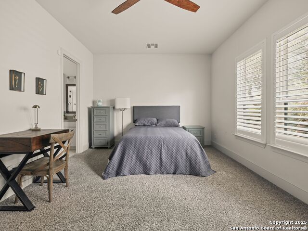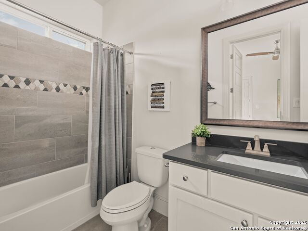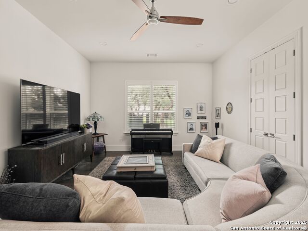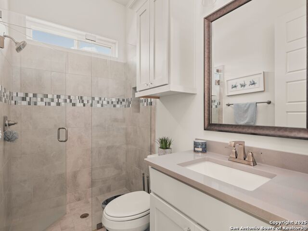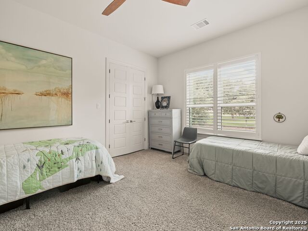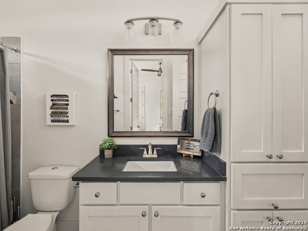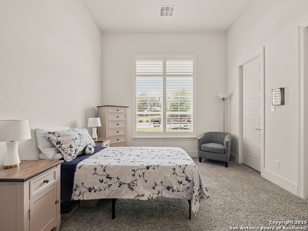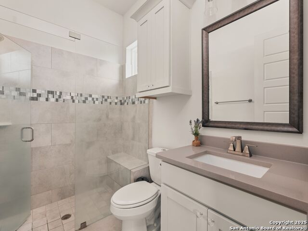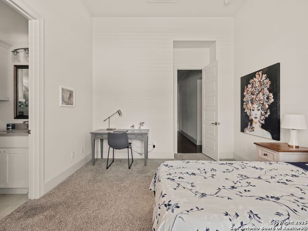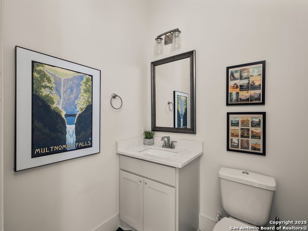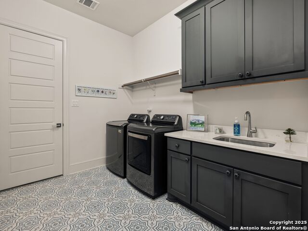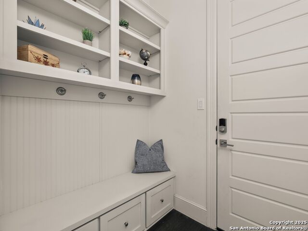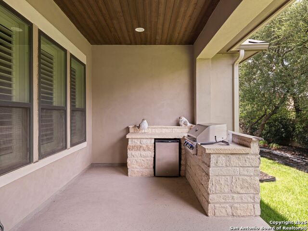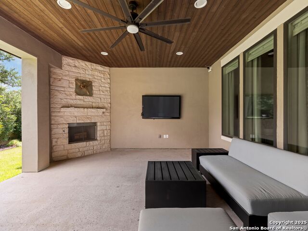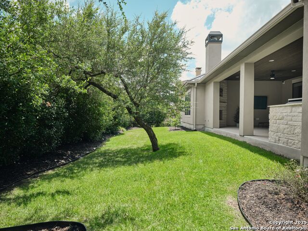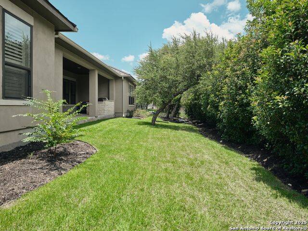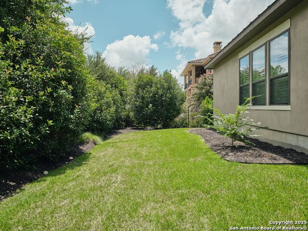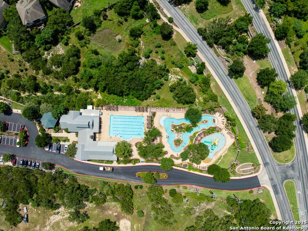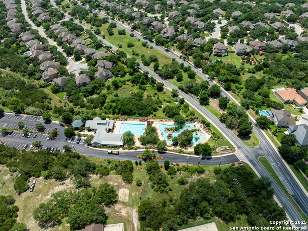3823 Luz Del Faro, San Antonio, TX 78261
Contact Sandy Perez
Schedule A Showing
Request more information
- MLS#: 1882761 ( Single Residential )
- Street Address: 3823 Luz Del Faro
- Viewed: 45
- Price: $1,165,000
- Price sqft: $275
- Waterfront: No
- Year Built: 2019
- Bldg sqft: 4237
- Bedrooms: 4
- Total Baths: 5
- Full Baths: 4
- 1/2 Baths: 1
- Garage / Parking Spaces: 3
- Days On Market: 37
- Additional Information
- County: BEXAR
- City: San Antonio
- Zipcode: 78261
- Subdivision: Cibolo Canyons
- District: North East I.S.D.
- Elementary School: Cibolo Green
- Middle School: Hill
- High School: Johnson
- Provided by: Kuper Sotheby's Int'l Realty
- Contact: Ryan Hoskins
- (210) 852-5240

- DMCA Notice
-
DescriptionNestled in the prestigious and highly sought after gated Palacios neighborhood at Cibolo Canyons, this exquisite single story luxury home offers 4 bedrooms and 4.5 bathrooms with designer finishes and exceptional attention to detail. The open concept layout is ideal for entertaining, featuring a gourmet kitchen with custom cabinetry, an oversized island, and premium KitchenAid stainless steel appliances, including a 48" dual fuel gas range with double convection ovens. A stylish wet bar with a wine refrigerator flows into the inviting living area with a cozy fireplace, while a separate game room and a covered patio with a summer kitchen and outdoor fireplace provide additional spaces for relaxation and hosting. The private primary suite serves as a serene retreat, boasting a spa like bathroom with dual vanities and two expansive walk in closets. A spacious three car garage, professional landscaping, and premium upgrades throughout complete this exceptional residence. Residents of Palacios also enjoy exclusive access to a resort style amenities center featuring two sparkling swimming pools, a relaxing lazy river, and a variety of community spaces designed for recreation and connection offering the perfect blend of luxury, comfort, and lifestyle in one of the area's most desirable communities.
Property Location and Similar Properties
Features
Possible Terms
- Conventional
- Cash
Air Conditioning
- Two Central
Block
- 168
Builder Name
- Imagine Homes
Construction
- Pre-Owned
Contract
- Exclusive Right To Sell
Days On Market
- 34
Dom
- 34
Elementary School
- Cibolo Green
Energy Efficiency
- Tankless Water Heater
- Smart Electric Meter
- 16+ SEER AC
- Programmable Thermostat
- Double Pane Windows
- Variable Speed HVAC
- Energy Star Appliances
- Radiant Barrier
- High Efficiency Water Heater
- Foam Insulation
Exterior Features
- 4 Sides Masonry
- Stone/Rock
- Stucco
Fireplace
- Two
Floor
- Carpeting
- Ceramic Tile
- Wood
Foundation
- Slab
Garage Parking
- Three Car Garage
- Attached
- Side Entry
Green Certifications
- HERS Rated
- HERS 0-85
- Energy Star Certified
- Build San Antonio Green
Green Features
- Drought Tolerant Plants
- Low Flow Commode
- Low Flow Fixture
- EF Irrigation Control
- Mechanical Fresh Air
- Enhanced Air Filtration
Heating
- Central
Heating Fuel
- Electric
High School
- Johnson
Home Owners Association Fee
- 1016.1
Home Owners Association Frequency
- Semi-Annually
Home Owners Association Mandatory
- Mandatory
Home Owners Association Name
- ATMOS LIVING MGMT. GROUP
Home Faces
- West
Inclusions
- Ceiling Fans
- Chandelier
- Washer Connection
- Dryer Connection
- Washer
- Dryer
- Cook Top
- Built-In Oven
- Self-Cleaning Oven
- Microwave Oven
- Stove/Range
- Gas Cooking
- Gas Grill
- Refrigerator
- Disposal
- Dishwasher
- Ice Maker Connection
- Wet Bar
- Smoke Alarm
- Security System (Owned)
- Pre-Wired for Security
- Gas Water Heater
- Garage Door Opener
- Plumb for Water Softener
- Solid Counter Tops
- Double Ovens
- Custom Cabinets
- Carbon Monoxide Detector
- Private Garbage Service
Instdir
- From Loop 1604 and Bulverde Road
- proceed North on Bulverde Road for 2.9 miles. Turn right on TPC Parkway. Proceed for 3 miles. Go past light at Bulverde Green Road
- turn left on Gran Palacio and proceed through gated entrance. Turn left
- home on left.
Interior Features
- One Living Area
- Separate Dining Room
- Eat-In Kitchen
- Two Eating Areas
- Island Kitchen
- Breakfast Bar
- Walk-In Pantry
- Study/Library
- Game Room
- Media Room
- Utility Room Inside
- 1st Floor Lvl/No Steps
- High Ceilings
- Open Floor Plan
- Cable TV Available
- High Speed Internet
- All Bedrooms Downstairs
- Laundry Main Level
- Laundry Room
- Telephone
- Walk in Closets
- Attic - Pull Down Stairs
Kitchen Length
- 20
Legal Desc Lot
- 32
Legal Description
- Cb 4900K Block 168 Lot 32 (Cibolo Canyon Ut-7A - 1 Enclave)
Lot Description
- 1/4 - 1/2 Acre
- Level
Lot Improvements
- Street Paved
- Curbs
- Street Gutters
- Sidewalks
- Streetlights
- Fire Hydrant w/in 500'
- Asphalt
Middle School
- Hill
Multiple HOA
- No
Neighborhood Amenities
- Controlled Access
- Pool
- Clubhouse
- Park/Playground
- Jogging Trails
- Sports Court
- Bike Trails
- BBQ/Grill
- Basketball Court
Owner Lrealreb
- No
Ph To Show
- 800-746-9464
Possession
- Closing/Funding
Property Type
- Single Residential
Recent Rehab
- No
Roof
- Metal
School District
- North East I.S.D.
Source Sqft
- Appsl Dist
Style
- One Story
Total Tax
- 26266.96
Utility Supplier Elec
- CPS
Utility Supplier Gas
- CPS
Utility Supplier Grbge
- Republic
Utility Supplier Sewer
- SAWS
Utility Supplier Water
- SAWS
Views
- 45
Water/Sewer
- Water System
- Sewer System
- City
Window Coverings
- All Remain
Year Built
- 2019



