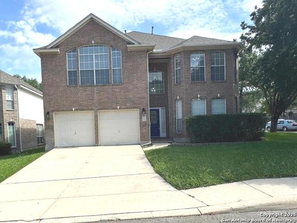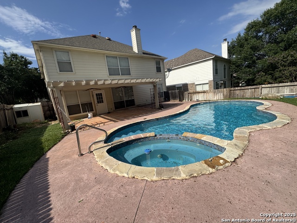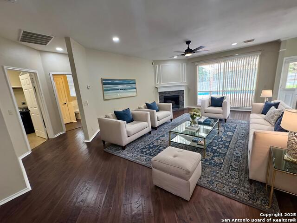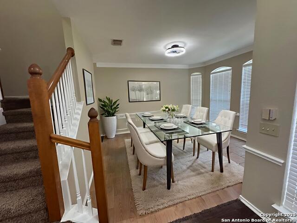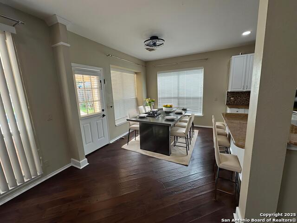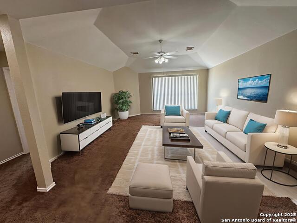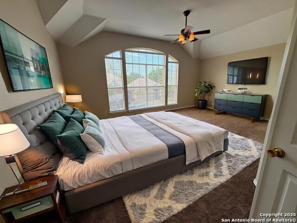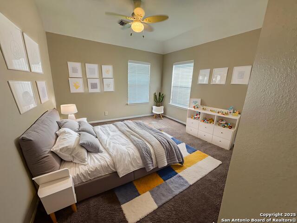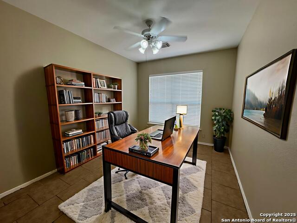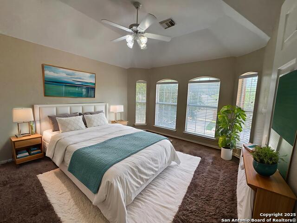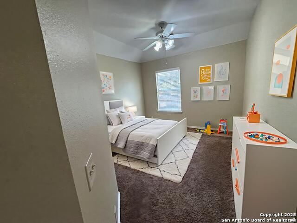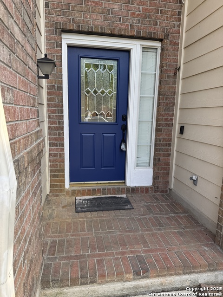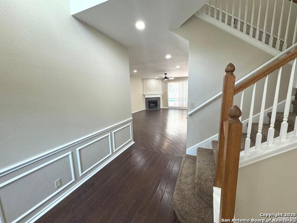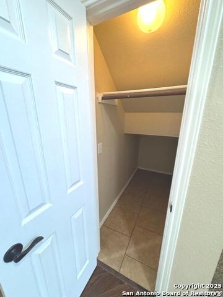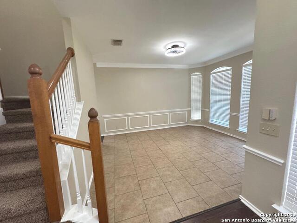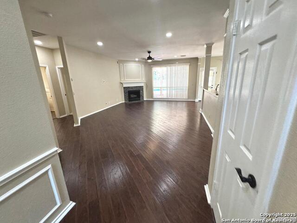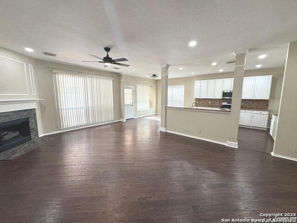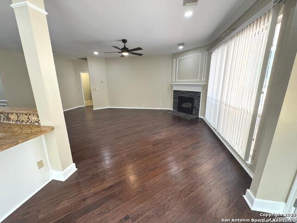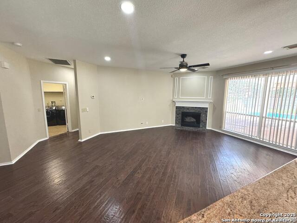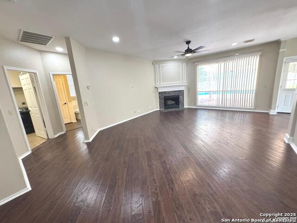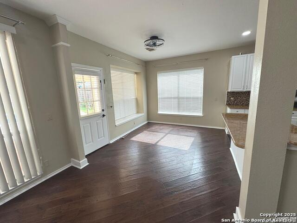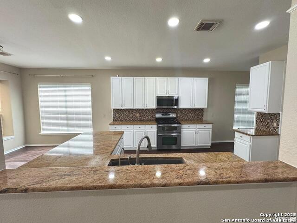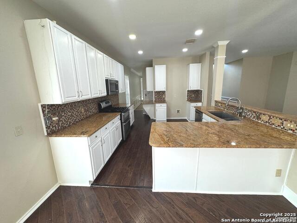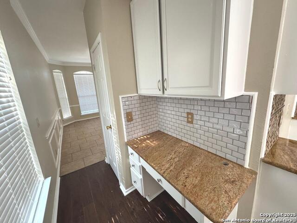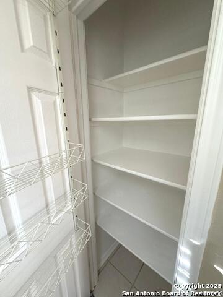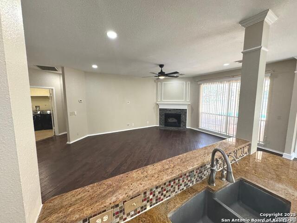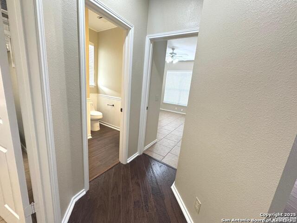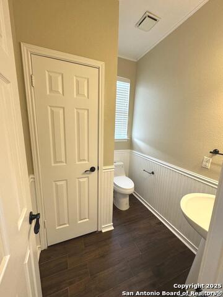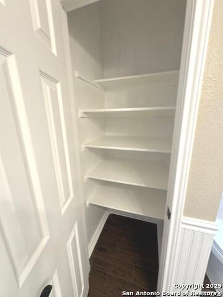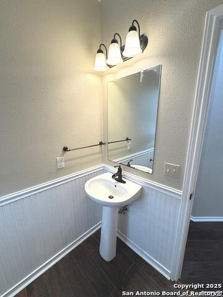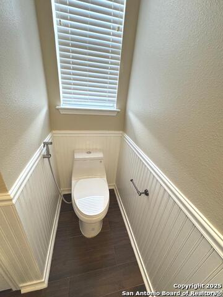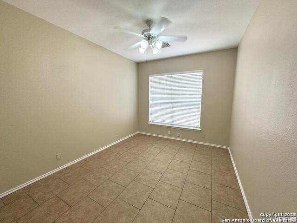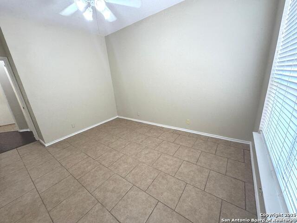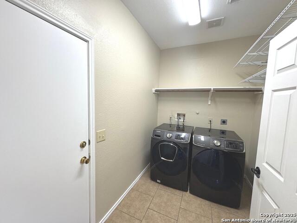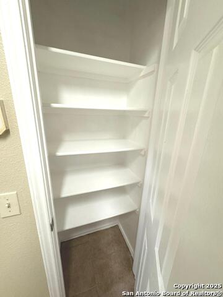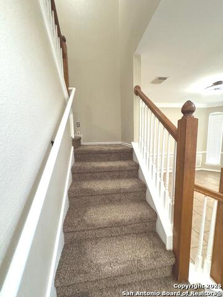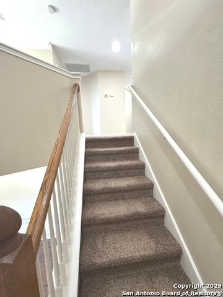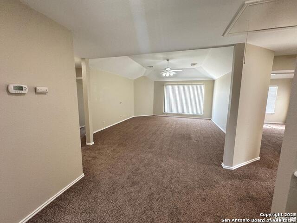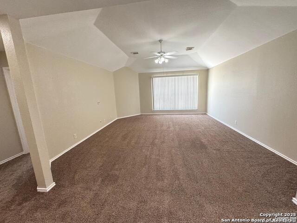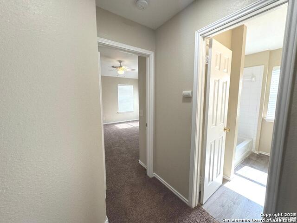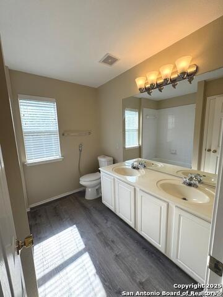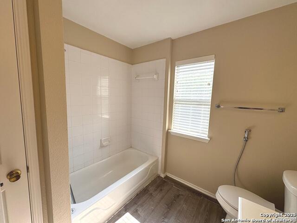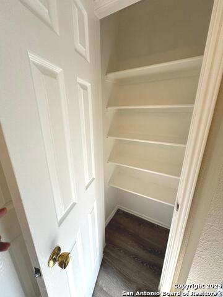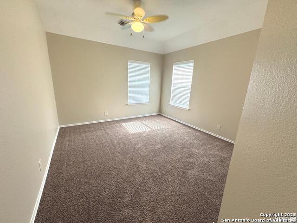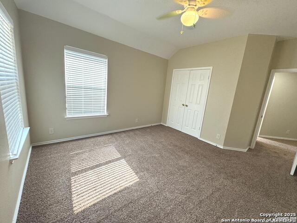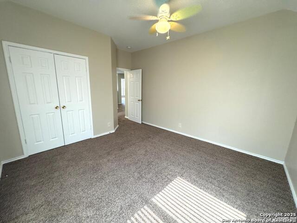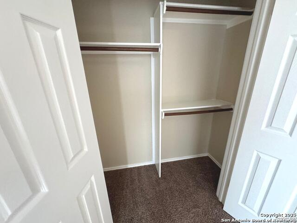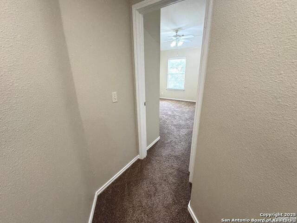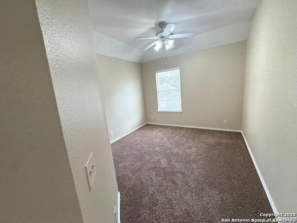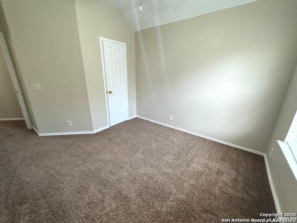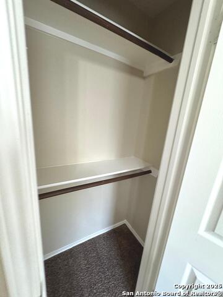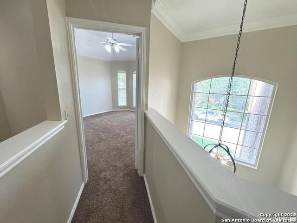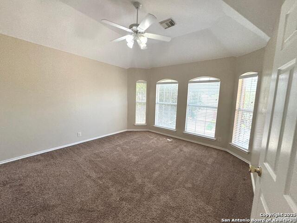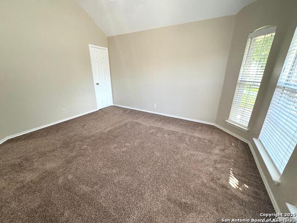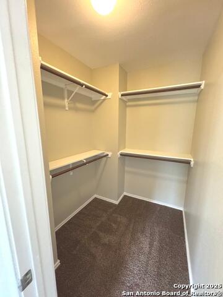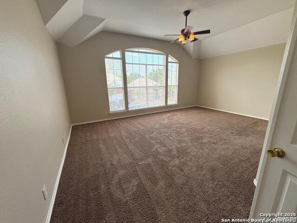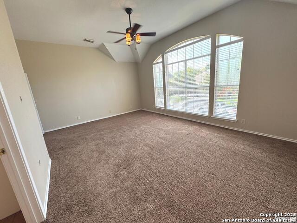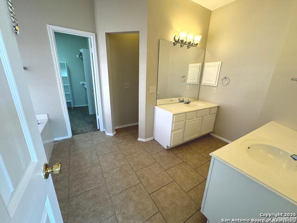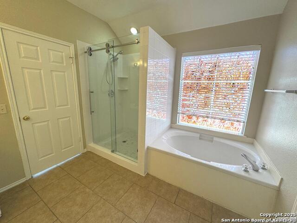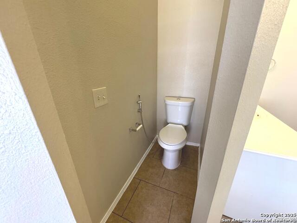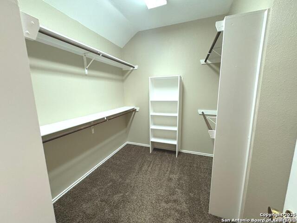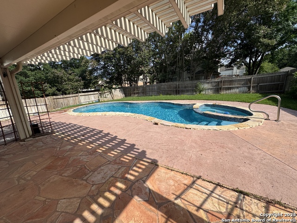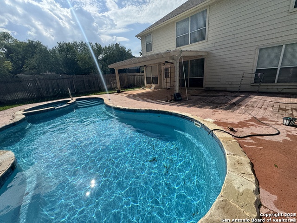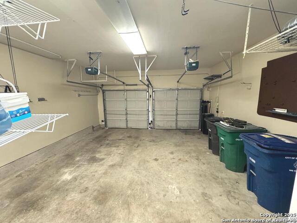6430 Jade Meadow, San Antonio, TX 78249
Contact Sandy Perez
Schedule A Showing
Request more information
- MLS#: 1882758 ( Residential Rental )
- Street Address: 6430 Jade Meadow
- Viewed: 29
- Price: $3,100
- Price sqft: $1
- Waterfront: No
- Year Built: 1999
- Bldg sqft: 3118
- Bedrooms: 4
- Total Baths: 3
- Full Baths: 2
- 1/2 Baths: 1
- Days On Market: 26
- Additional Information
- County: BEXAR
- City: San Antonio
- Zipcode: 78249
- Subdivision: Jade Oaks
- District: Northside
- Elementary School: Boone
- Middle School: Rudder
- High School: Marshall
- Provided by: 210 Realty Group LLC
- Contact: Fernando Turpin
- (210) 515-4885

- DMCA Notice
-
DescriptionPOOL | 4 BEDROOMS UPSTAIRS | LARGE LOFT UPSTAIRS | 2.5 BATHS | OFFICE DOWNSTAIRS | NEAR USAA & MEDICAL CENTER This home is warm and welcoming, with spaces designed for both relaxation and entertainment. At its heart is a gourmet kitchen perfect for entertaining, featuring granite countertops, stainless steel appliances and tons of cabinet space. No refrigerator. Washer and dryer (tenant's repair responsibility). Huge loft upstairs makes this a great TV or Play room. Interior was freshly painted in June 2025, giving it a crisp finish. Step outside to a private oasis with a sparkling pool ideal for Texas summers. Located in the desirable northwest side of San Antonio with nearby shopping, dining, entertainment, restaurants, hospitals and quick access to IH 10, 410, 1604. Please verify all measurements and school information. Schedule a showing today !!!!! REQUIREMENTS: 550+ credit score. 2 yrs of rental history. Income 3 times the rent. No puppies younger than 2 yrs. No aggressive breeds/mix. Pet fee $300 non refundable, $15 pet rent/ea/mo. Admin fee $50. A/C filters $150/yr. Application fee $65/adult over 18 yrs. Smoking outside only. Please confirm measurements
Property Location and Similar Properties
Features
Air Conditioning
- Two Central
Application Fee
- 65
Application Form
- ONLINE
Apply At
- 210REALTYGROUP.COM
Apprx Age
- 26
Common Area Amenities
- Other
Days On Market
- 12
Dom
- 12
Elementary School
- Boone
Fireplace
- Not Applicable
Flooring
- Carpeting
- Ceramic Tile
- Laminate
Garage Parking
- Two Car Garage
Heating
- Central
Heating Fuel
- Electric
High School
- Marshall
Inclusions
- Ceiling Fans
- Washer Connection
- Dryer Connection
- Microwave Oven
- Stove/Range
- Disposal
- Dishwasher
- Smoke Alarm
- Garage Door Opener
Instdir
- From Downtown San Antonio
- TX Get on I-10 W Follow I-10 W to Frontage Rd. Take exit 560 from I-10 W 9 min (8.7 mi) Use the left 2 lanes to turn left onto Huebner Rd Turn right onto Research Dr 0.4 mi Continue onto Prue Rd 1.3 mi Turn right onto Jade Medw
Interior Features
- One Living Area
- Eat-In Kitchen
- Study/Library
- Utility Room Inside
- High Ceilings
- Open Floor Plan
Kitchen Length
- 14
Legal Description
- Ncb 18971 Blk 3 Lot 22 (Jade Oaks Subd Ut-3 Pud)
Max Num Of Months
- 24
Middle School
- Rudder
Min Num Of Months
- 12
Miscellaneous
- Broker-Manager
Occupancy
- Vacant
Owner Lrealreb
- No
Personal Checks Accepted
- No
Pet Deposit
- 300
Ph To Show
- 2102222227
Property Type
- Residential Rental
Restrictions
- Smoking Outside Only
Salerent
- For Rent
School District
- Northside
Section 8 Qualified
- No
Security Deposit
- 3100
Source Sqft
- Appsl Dist
Style
- Two Story
Tenant Pays
- Gas/Electric
- Water/Sewer
- Yard Maintenance
- Garbage Pickup
- Security Monitoring
- Renters Insurance Required
Views
- 29
Water/Sewer
- Water System
- Sewer System
Window Coverings
- All Remain
Year Built
- 1999



