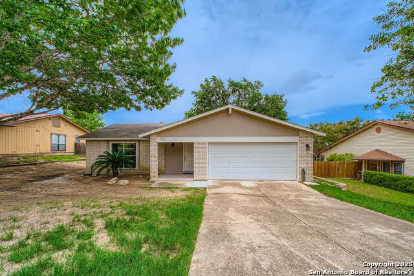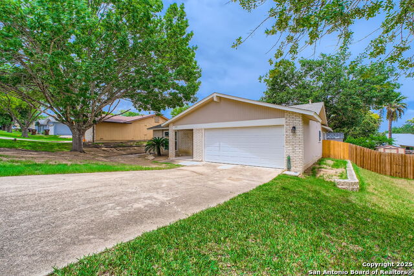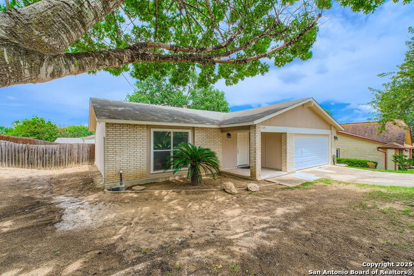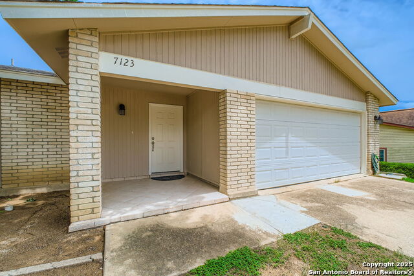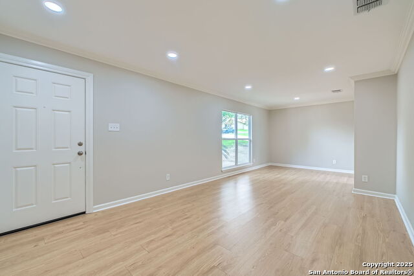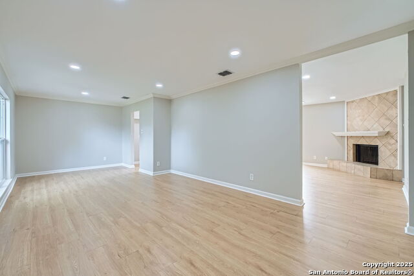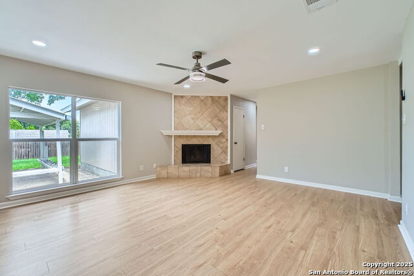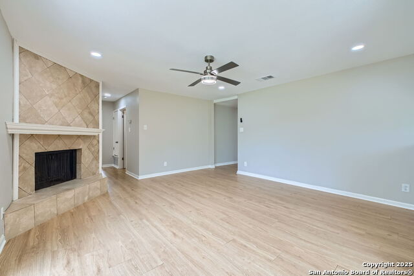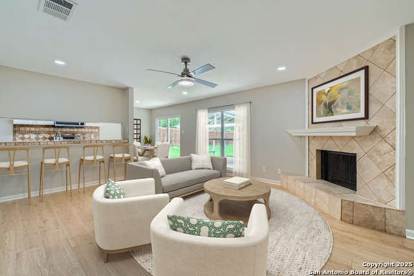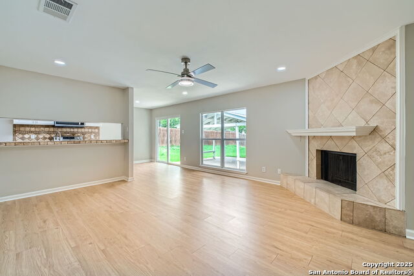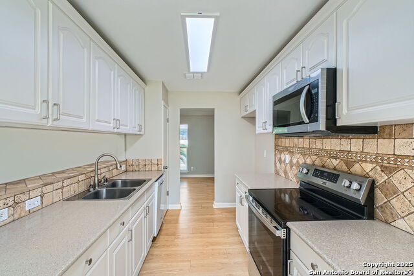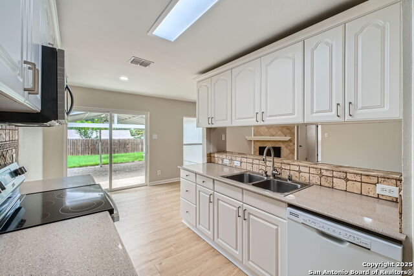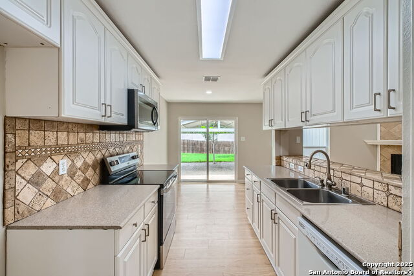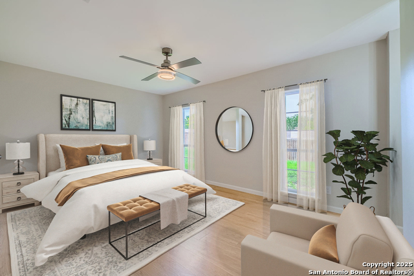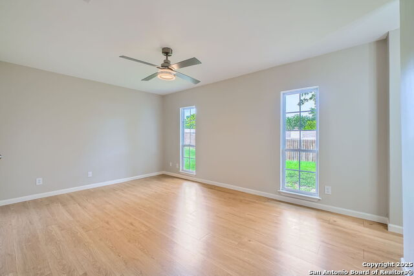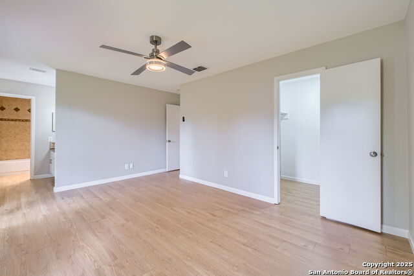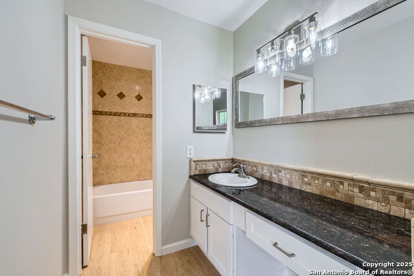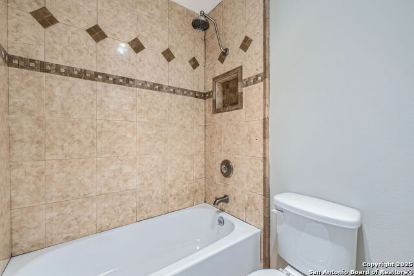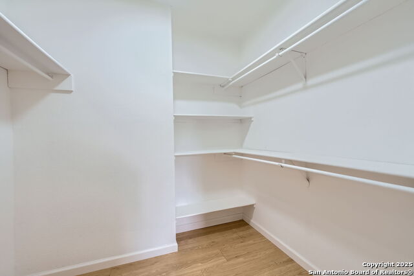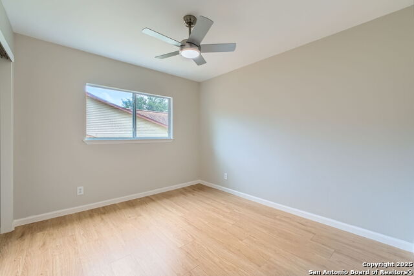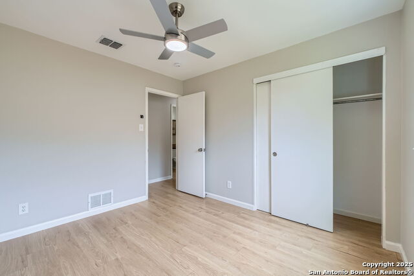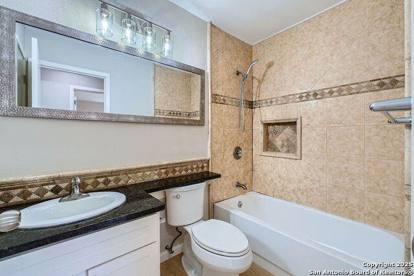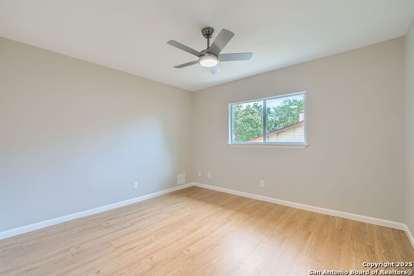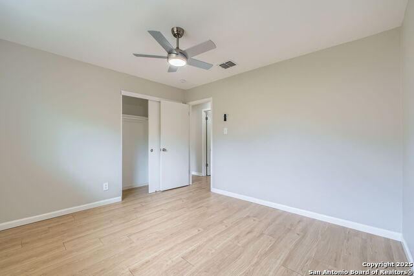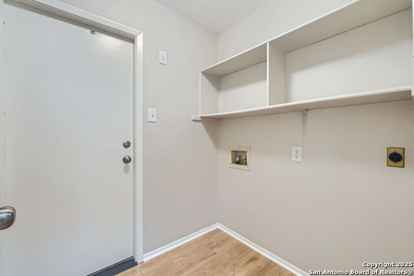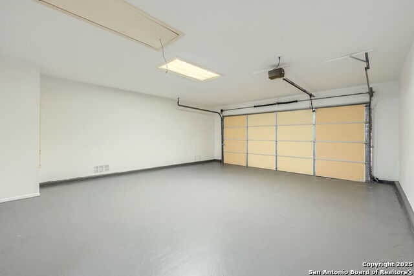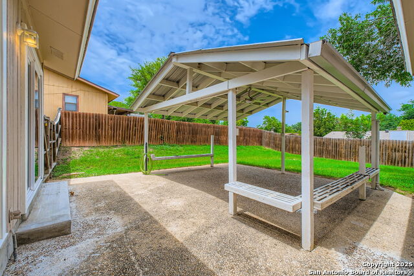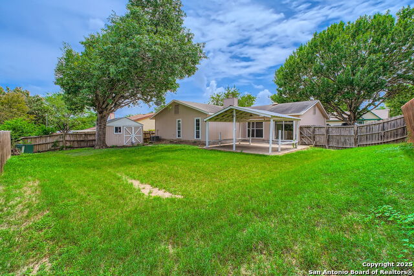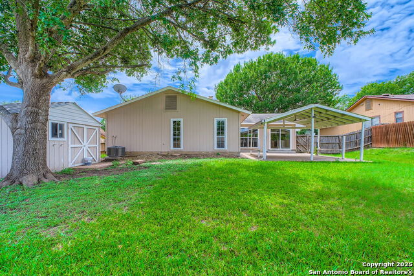7123 Winter Ridge, Converse, TX 78109
Contact Sandy Perez
Schedule A Showing
Request more information
- MLS#: 1882674 ( Single Residential )
- Street Address: 7123 Winter Ridge
- Viewed: 32
- Price: $247,000
- Price sqft: $149
- Waterfront: No
- Year Built: 1982
- Bldg sqft: 1657
- Bedrooms: 3
- Total Baths: 2
- Full Baths: 2
- Garage / Parking Spaces: 2
- Days On Market: 38
- Additional Information
- County: BEXAR
- City: Converse
- Zipcode: 78109
- Subdivision: Millers Point
- District: Judson
- Elementary School: Millers Point
- Middle School: Judson
- High School: Judson
- Provided by: JB Goodwin, REALTORS
- Contact: Kim Wolff
- (210) 687-7128

- DMCA Notice
-
DescriptionWelcome to this spacious home located in a secluded and quiet neighborhood close to Randolph AFB. Inside you'll find freshly painted walls and new laminate flooring throughout. The home offers two livings areas with the family room flowing seamlessly into the kitchen which features new cabinets, a new range and quartz composite counters with a beautiful travertine backsplash. Step outside to enjoy a large covered patio perfect for entertaining and a almost new storage shed. The finished garage includes an attractive epoxy floor, offering both functionality and style.
Property Location and Similar Properties
Features
Possible Terms
- Conventional
- FHA
- VA
- Cash
- Investors OK
Air Conditioning
- One Central
Apprx Age
- 43
Builder Name
- unknown
Construction
- Pre-Owned
Contract
- Exclusive Right To Sell
Days On Market
- 35
Dom
- 35
Elementary School
- Millers Point
Exterior Features
- Brick
- Siding
Fireplace
- Family Room
Floor
- Laminate
Foundation
- Slab
Garage Parking
- Two Car Garage
Heating
- Central
Heating Fuel
- Electric
High School
- Judson
Home Owners Association Mandatory
- None
Inclusions
- Ceiling Fans
- Chandelier
- Central Vacuum
- Washer Connection
- Microwave Oven
- Stove/Range
- Disposal
- Dishwasher
- Gas Water Heater
- Garage Door Opener
Instdir
- From O'Connor turn onto Misty Ridge. Then LEFT on Frontier Ridge and continue to Winter Ridge.
Interior Features
- Two Living Area
- Liv/Din Combo
- Eat-In Kitchen
- Utility Room Inside
Kitchen Length
- 11
Legal Desc Lot
- 118
Legal Description
- Cb 5052G Blk 1 Lot 118
Lot Description
- Mature Trees (ext feat)
Lot Dimensions
- 73 X 120
Lot Improvements
- Street Paved
- Curbs
- Street Gutters
- Sidewalks
- Streetlights
Middle School
- Judson Middle School
Neighborhood Amenities
- None
Occupancy
- Vacant
Other Structures
- Shed(s)
Owner Lrealreb
- No
Ph To Show
- 210-222-2227
Possession
- Closing/Funding
Property Type
- Single Residential
Roof
- Composition
School District
- Judson
Source Sqft
- Appsl Dist
Style
- One Story
- Traditional
Total Tax
- 4380.46
Views
- 32
Water/Sewer
- City
Window Coverings
- All Remain
Year Built
- 1982



