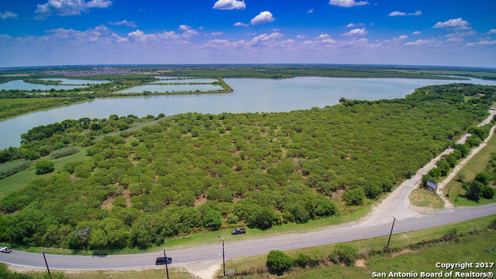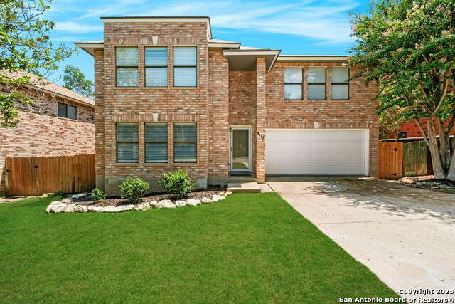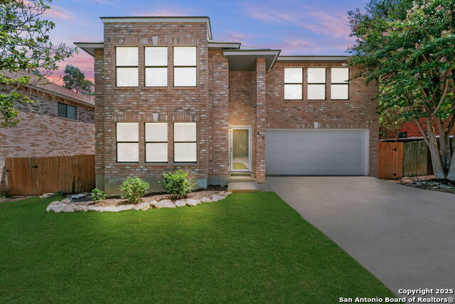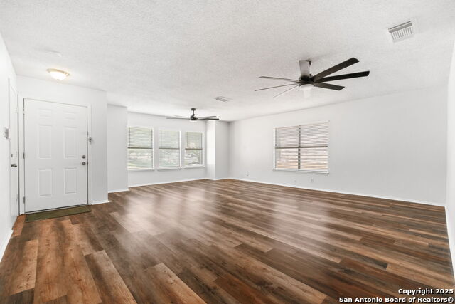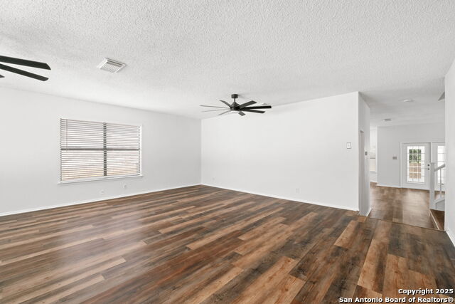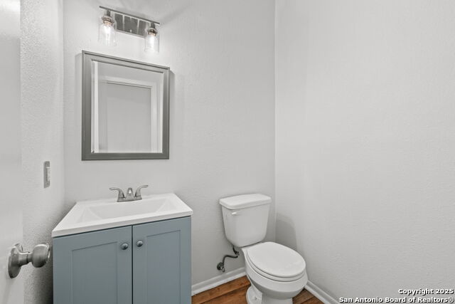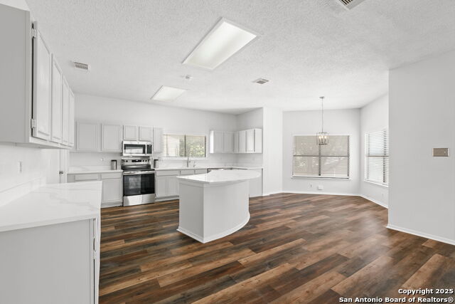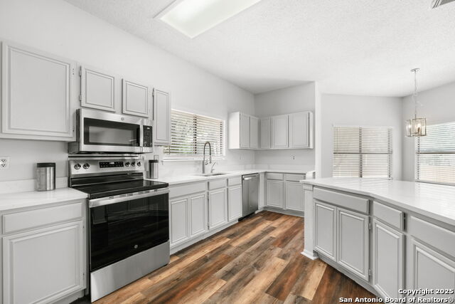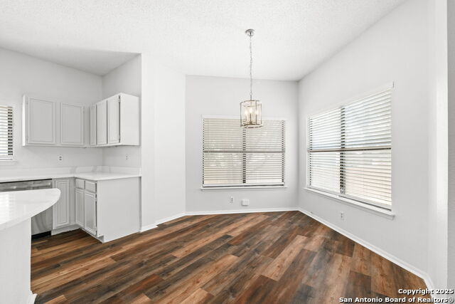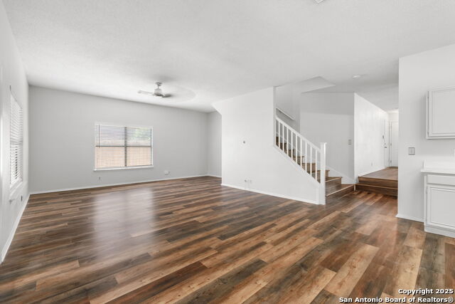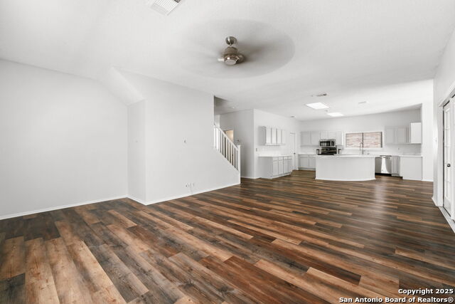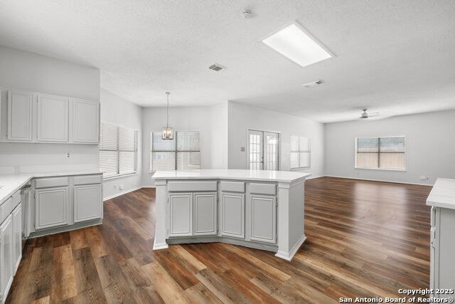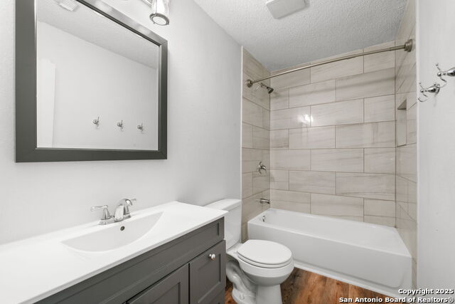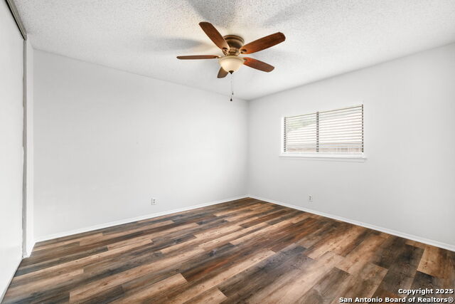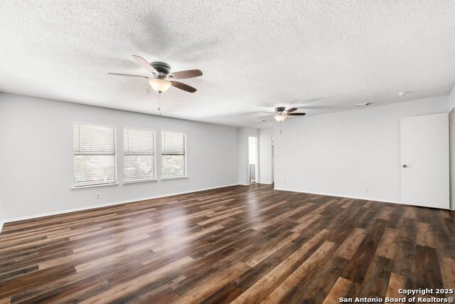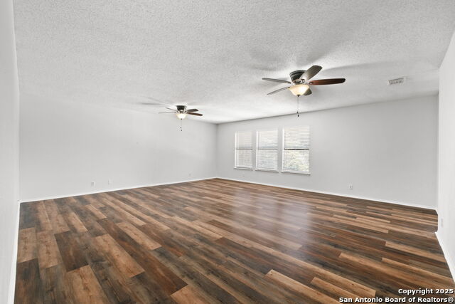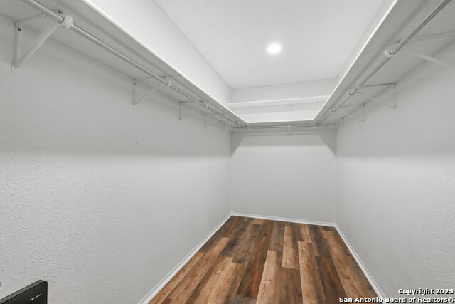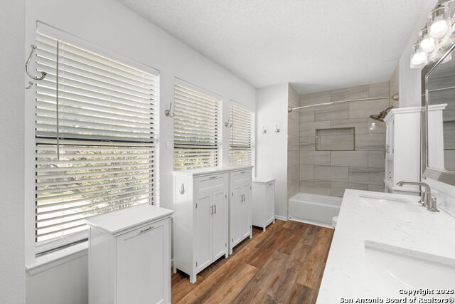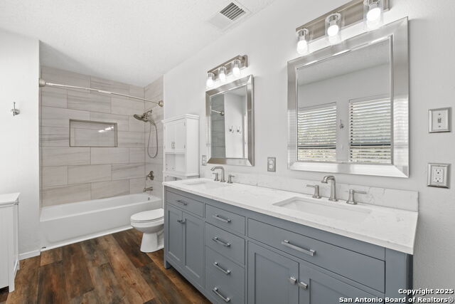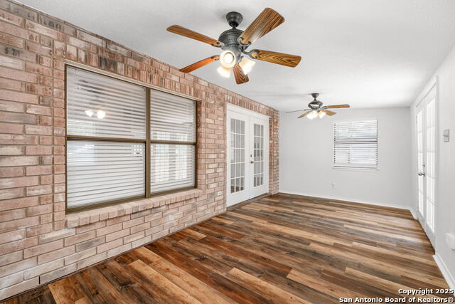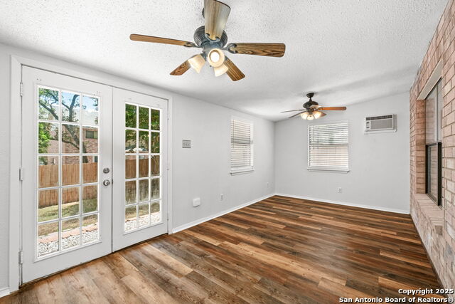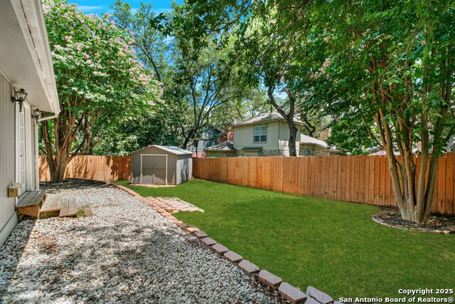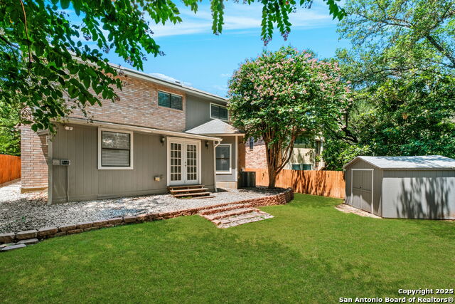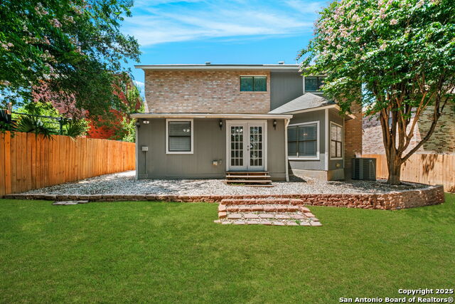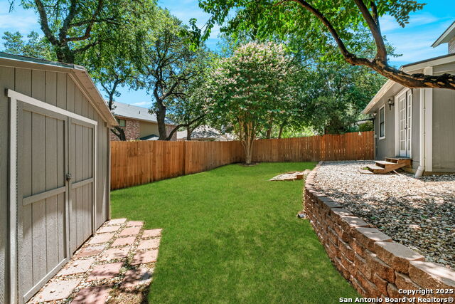9546 Wicklow, San Antonio, TX 78250
Contact Sandy Perez
Schedule A Showing
Request more information
- MLS#: 1882630 ( Single Residential )
- Street Address: 9546 Wicklow
- Viewed: 45
- Price: $399,000
- Price sqft: $120
- Waterfront: No
- Year Built: 1991
- Bldg sqft: 3317
- Bedrooms: 4
- Total Baths: 3
- Full Baths: 2
- 1/2 Baths: 1
- Garage / Parking Spaces: 2
- Days On Market: 28
- Additional Information
- County: BEXAR
- City: San Antonio
- Zipcode: 78250
- Subdivision: Northwest Crossing
- District: Northside
- Elementary School: Carson
- Middle School: John B. Connally
- High School: Taft
- Provided by: Spiros Realty, LLC
- Contact: John Waldron
- (210) 375-0707

- DMCA Notice
-
DescriptionMove in ready remodeled dream home! Property features four bedrooms, an exclosed upstairs game room and a 200 square foot florida room. Remodeling includes laminate floors throughout, exterior paint, new window screens, interior texture and paint, granite kitchen countertops, new stainless sink and fixtures, new stainless appliances, complete remodeling of all bathrooms, (tile surrounds, new bathtubs, new toilets, new sinks), new ceiling fans throughout, new light fixtures, updated eletric switches, code required gfis and new window blinds. Privacy fence was replaced in 2019. Central air unit was completed replaced in 2020, electric water heater was replaced in 2022. Sprinkler system, water softner and sink water filter were addded to property in 2023. Backyard rock patio and retaining wall were built in 2023. New attic insuluation was blown in 2025. Central air unit and water heater are under warranty.
Property Location and Similar Properties
Features
Possible Terms
- Conventional
- FHA
- VA
Air Conditioning
- One Central
Apprx Age
- 34
Block
- 92
Builder Name
- KAUFMAN AND BROAD
Construction
- Pre-Owned
Contract
- Exclusive Right To Sell
Days On Market
- 12
Currently Being Leased
- No
Dom
- 12
Elementary School
- Carson
Energy Efficiency
- 12"+ Attic Insulation
- High Efficiency Water Heater
- Ceiling Fans
Exterior Features
- Brick
Fireplace
- Not Applicable
Floor
- Laminate
Foundation
- Slab
Garage Parking
- Two Car Garage
Green Features
- Drought Tolerant Plants
Heating
- Central
Heating Fuel
- Electric
High School
- Taft
Home Owners Association Fee
- 250
Home Owners Association Frequency
- Annually
Home Owners Association Mandatory
- Mandatory
Home Owners Association Name
- NORTHWEST CROSSINGS
Home Faces
- North
Inclusions
- Ceiling Fans
- Washer Connection
- Dryer Connection
- Microwave Oven
- Disposal
- Dishwasher
- Water Softener (owned)
- Vent Fan
- Electric Water Heater
- Garage Door Opener
- Solid Counter Tops
- Carbon Monoxide Detector
- City Garbage service
Instdir
- NORTH ON TEZEL
- LEFT ON DOVER RIDGE
- LEFT ON VALLEY TRAILS
- RIGHT ON WICKLOW.
Interior Features
- Two Living Area
- Three Living Area
Kitchen Length
- 17
Legal Desc Lot
- 13
Legal Description
- Ncb 18505 Blk 92 Lot 13 (Northwest Crossing Ut-18) "Guilbeau
Lot Description
- Sloping
Lot Improvements
- Street Paved
- Sidewalks
- Streetlights
- City Street
Middle School
- John B. Connally
Miscellaneous
- City Bus
- School Bus
Multiple HOA
- No
Neighborhood Amenities
- Pool
- Tennis
- Clubhouse
- Park/Playground
- Jogging Trails
Occupancy
- Vacant
Other Structures
- None
Owner Lrealreb
- Yes
Ph To Show
- 210-838-1704
Possession
- Closing/Funding
Property Type
- Single Residential
Recent Rehab
- Yes
Roof
- Composition
School District
- Northside
Source Sqft
- Appsl Dist
Style
- Two Story
Total Tax
- 8769.04
Utility Supplier Elec
- CPS
Utility Supplier Gas
- CPS
Utility Supplier Grbge
- CITY
Utility Supplier Sewer
- SAWS
Utility Supplier Water
- SAWS
Views
- 45
Virtual Tour Url
- NO
Water/Sewer
- Water System
Window Coverings
- All Remain
Year Built
- 1991


